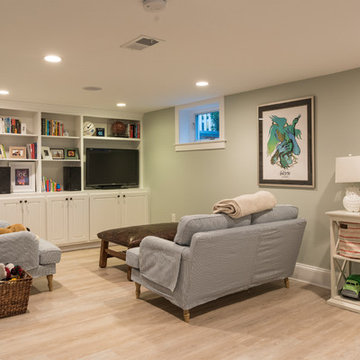Подвал с наружными окнами и светлым паркетным полом – фото дизайна интерьера
Сортировать:
Бюджет
Сортировать:Популярное за сегодня
1 - 20 из 547 фото
1 из 3

Стильный дизайн: подвал в морском стиле с бежевыми стенами, светлым паркетным полом, бежевым полом и наружными окнами - последний тренд

Crysalis National Award Winner 2018- Basement Remodel Under $100K
photos by J. Larry Golfer Photography
На фото: большой подвал в стиле фьюжн с наружными окнами, серыми стенами, светлым паркетным полом и коричневым полом без камина с
На фото: большой подвал в стиле фьюжн с наружными окнами, серыми стенами, светлым паркетным полом и коричневым полом без камина с
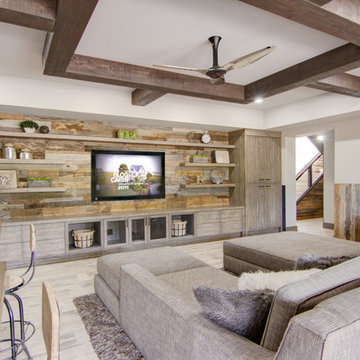
На фото: подвал среднего размера в стиле рустика с наружными окнами, бежевыми стенами, светлым паркетным полом и бежевым полом без камина с
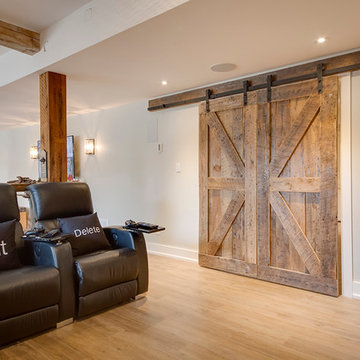
This stunning bungalow with fully finished basement features a large Muskoka room with vaulted ceiling, full glass enclosure, wood fireplace, and retractable glass wall that opens to the main house. There are spectacular finishes throughout the home. One very unique part of the build is a comprehensive home automation system complete with back up generator and Tesla charging station in the garage.

Paul Burk
Пример оригинального дизайна: большой подвал в современном стиле с светлым паркетным полом, бежевым полом и наружными окнами
Пример оригинального дизайна: большой подвал в современном стиле с светлым паркетным полом, бежевым полом и наружными окнами
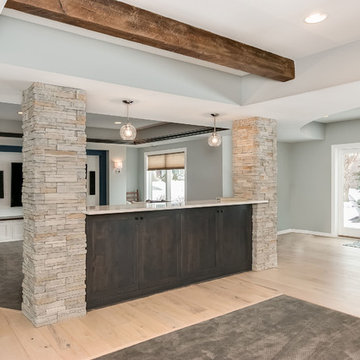
©Finished Basement Company
Свежая идея для дизайна: большой подвал в стиле неоклассика (современная классика) с наружными окнами, серыми стенами, светлым паркетным полом, двусторонним камином, фасадом камина из камня и бежевым полом - отличное фото интерьера
Свежая идея для дизайна: большой подвал в стиле неоклассика (современная классика) с наружными окнами, серыми стенами, светлым паркетным полом, двусторонним камином, фасадом камина из камня и бежевым полом - отличное фото интерьера

Full basement remodel. Remove (2) load bearing walls to open up entire space. Create new wall to enclose laundry room. Create dry bar near entry. New floating hearth at fireplace and entertainment cabinet with mesh inserts. Create storage bench with soft close lids for toys an bins. Create mirror corner with ballet barre. Create reading nook with book storage above and finished storage underneath and peek-throughs. Finish off and create hallway to back bedroom through utility room.

Свежая идея для дизайна: подвал среднего размера в стиле неоклассика (современная классика) с наружными окнами, зелеными стенами, светлым паркетным полом, стандартным камином и фасадом камина из кирпича - отличное фото интерьера

Basement
Идея дизайна: подвал в стиле кантри с наружными окнами, белыми стенами, светлым паркетным полом и стандартным камином
Идея дизайна: подвал в стиле кантри с наружными окнами, белыми стенами, светлым паркетным полом и стандартным камином
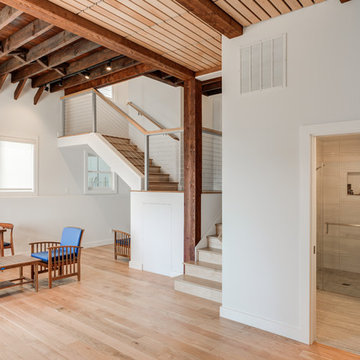
Treve Johnson Photography
На фото: подвал среднего размера в современном стиле с наружными окнами, белыми стенами, светлым паркетным полом и разноцветным полом
На фото: подвал среднего размера в современном стиле с наружными окнами, белыми стенами, светлым паркетным полом и разноцветным полом
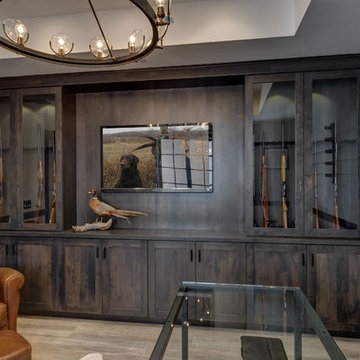
©Finished Basement Company
Идея дизайна: большой подвал в современном стиле с наружными окнами, бежевыми стенами, светлым паркетным полом и коричневым полом без камина
Идея дизайна: большой подвал в современном стиле с наружными окнами, бежевыми стенами, светлым паркетным полом и коричневым полом без камина

The ceiling height in the basement is 12 feet. The living room is flooded with natural light thanks to two massive floor to ceiling all glass french doors, leading to a spacious below grade patio, featuring a gas fire pit.
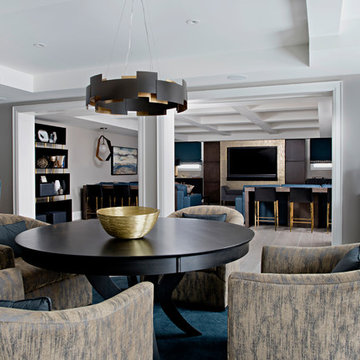
The basement is designed for the men of the house, utilizing a cooler colour palette and offer a masculine experience. It is completed with a bar, recreation room, and a large seating area.
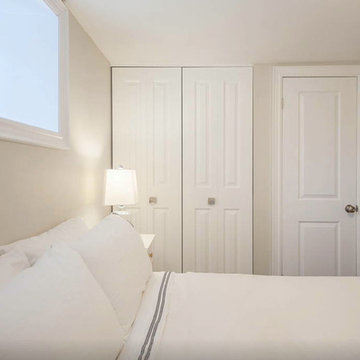
Shlezinger Photography www.shlezinger.com
Стильный дизайн: подвал среднего размера в современном стиле с серыми стенами, светлым паркетным полом и наружными окнами без камина - последний тренд
Стильный дизайн: подвал среднего размера в современном стиле с серыми стенами, светлым паркетным полом и наружными окнами без камина - последний тренд
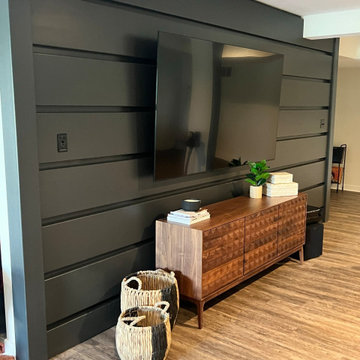
Custom Mozambique shelf over bar
Источник вдохновения для домашнего уюта: большой подвал в стиле модернизм с наружными окнами, белыми стенами, светлым паркетным полом и коричневым полом
Источник вдохновения для домашнего уюта: большой подвал в стиле модернизм с наружными окнами, белыми стенами, светлым паркетным полом и коричневым полом
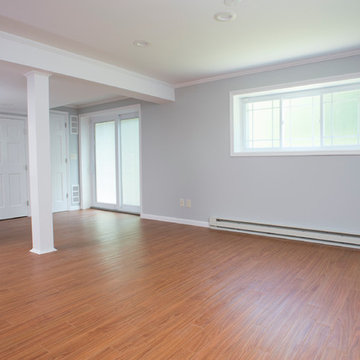
На фото: большой подвал в современном стиле с серыми стенами, светлым паркетным полом и наружными окнами без камина

This renovated basement is now a beautiful and functional space that boasts many impressive features. Concealed beams offer a clean and sleek look to the ceiling, while wood plank flooring provides warmth and texture to the room.
The basement has been transformed into an entertainment hub, with a bar area, gaming area/lounge, and a recreation room featuring built-in millwork, a projector, and a wall-mounted TV. An electric fireplace adds to the cozy ambiance, and sliding barn doors offer a touch of rustic charm to the space.
The lighting in the basement is another notable feature, with carefully placed fixtures that provide both ambiance and functionality. Overall, this renovated basement is the perfect space for relaxation, entertainment, and spending quality time with loved ones.
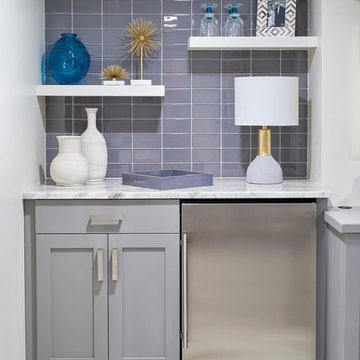
Источник вдохновения для домашнего уюта: подвал в стиле неоклассика (современная классика) с наружными окнами, белыми стенами, светлым паркетным полом и бежевым полом

Full basement remodel. Remove (2) load bearing walls to open up entire space. Create new wall to enclose laundry room. Create dry bar near entry. New floating hearth at fireplace and entertainment cabinet with mesh inserts. Create storage bench with soft close lids for toys an bins. Create mirror corner with ballet barre. Create reading nook with book storage above and finished storage underneath and peek-throughs. Finish off and create hallway to back bedroom through utility room.
Подвал с наружными окнами и светлым паркетным полом – фото дизайна интерьера
1
