Подвал с светлым паркетным полом и многоуровневым потолком – фото дизайна интерьера
Сортировать:
Бюджет
Сортировать:Популярное за сегодня
1 - 20 из 35 фото
1 из 3

На фото: большой подвал в стиле неоклассика (современная классика) с выходом наружу, домашним баром, черными стенами, светлым паркетным полом, бежевым полом и многоуровневым потолком

Идея дизайна: подвал в современном стиле с бежевыми стенами, светлым паркетным полом, бежевым полом и многоуровневым потолком

Liadesign
На фото: подземный, большой подвал в скандинавском стиле с домашним кинотеатром, разноцветными стенами, светлым паркетным полом, горизонтальным камином, фасадом камина из штукатурки и многоуровневым потолком с
На фото: подземный, большой подвал в скандинавском стиле с домашним кинотеатром, разноцветными стенами, светлым паркетным полом, горизонтальным камином, фасадом камина из штукатурки и многоуровневым потолком с

Hallway Space in Basement
Источник вдохновения для домашнего уюта: подземный подвал среднего размера в скандинавском стиле с бежевыми стенами, светлым паркетным полом, бежевым полом, многоуровневым потолком и стенами из вагонки
Источник вдохновения для домашнего уюта: подземный подвал среднего размера в скандинавском стиле с бежевыми стенами, светлым паркетным полом, бежевым полом, многоуровневым потолком и стенами из вагонки
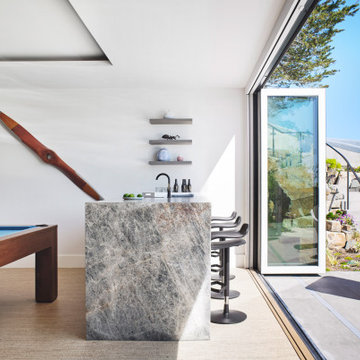
Again, indoor/outdoor living. The concept was to design a family-friendly casual place for playing pool, ping-pong (there is a ping-pong table top that attaches to the pool table), and enjoying time with friends. The intent was to make it comfortable and fun and to make it not feel like a basement even though it’s in the lowest level of the house. The 18’ accordion door opens the space up to the outside, where pool-goers can grab a seat at the bar. An under-counter refrigerator stocks ice-cold beer and soda. Comfort and durability were a top priority. Toward that end: the quartzite countertop, cork flooring and wipeable Plastic barstools. The raised ceiling over the pool table features a light cove with perimeter LED lighting, which offers interest and dimensionality to the space, along a comforting glow.

This contemporary basement renovation including a bar, walk in wine room, home theater, living room with fireplace and built-ins, two banquets and furniture grade cabinetry.

The walk-out basement in this beautiful home features a large gameroom complete with modern seating, a large screen TV, a shuffleboard table, a full-sized pool table and a full kitchenette. The adjoining walk-out patio features a spiral staircase connecting the upper backyard and the lower side yard. The patio area has four comfortable swivel chairs surrounding a round firepit and an outdoor dining table and chairs. In the gameroom, swivel chairs allow for conversing, watching TV or for turning to view the game at the pool table. Modern artwork and a contrasting navy accent wall add a touch of sophistication to the fun space.

Источник вдохновения для домашнего уюта: огромный подвал в стиле модернизм с наружными окнами, домашним кинотеатром, белыми стенами, светлым паркетным полом, бежевым полом, многоуровневым потолком и обоями на стенах
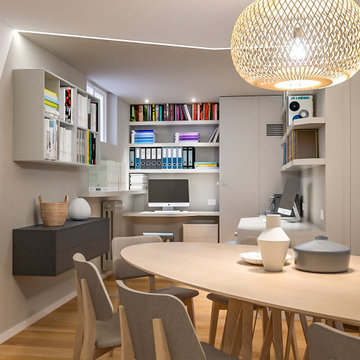
Liadesign
Стильный дизайн: подземный, большой подвал в скандинавском стиле с домашним кинотеатром, разноцветными стенами, светлым паркетным полом, горизонтальным камином, фасадом камина из штукатурки и многоуровневым потолком - последний тренд
Стильный дизайн: подземный, большой подвал в скандинавском стиле с домашним кинотеатром, разноцветными стенами, светлым паркетным полом, горизонтальным камином, фасадом камина из штукатурки и многоуровневым потолком - последний тренд
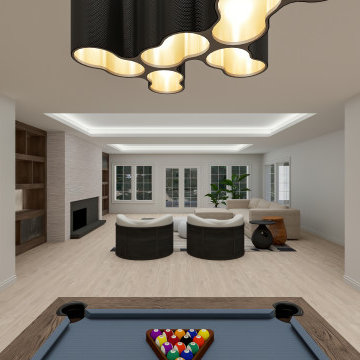
This contemporary basement renovation including a bar, walk in wine room, home theater, living room with fireplace and built-ins, two banquets and furniture grade cabinetry.
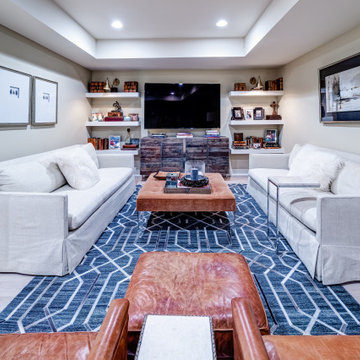
Пример оригинального дизайна: подземный подвал в современном стиле с домашним кинотеатром, бежевыми стенами, светлым паркетным полом, коричневым полом и многоуровневым потолком
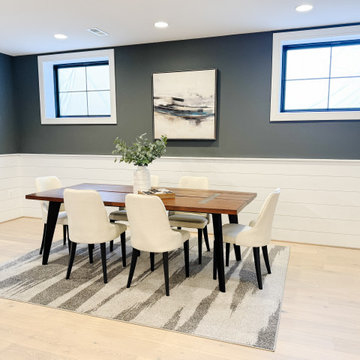
Пример оригинального дизайна: огромный подвал в стиле неоклассика (современная классика) с выходом наружу, домашним баром, серыми стенами, светлым паркетным полом, коричневым полом, многоуровневым потолком и панелями на стенах
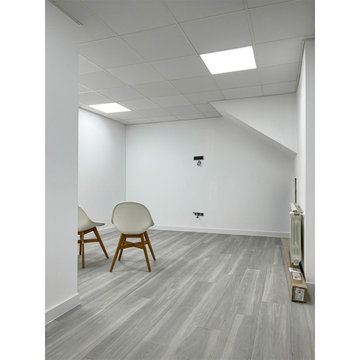
Sala de reuniones
Стильный дизайн: подвал среднего размера в стиле модернизм с выходом наружу, белыми стенами, светлым паркетным полом, серым полом и многоуровневым потолком - последний тренд
Стильный дизайн: подвал среднего размера в стиле модернизм с выходом наружу, белыми стенами, светлым паркетным полом, серым полом и многоуровневым потолком - последний тренд
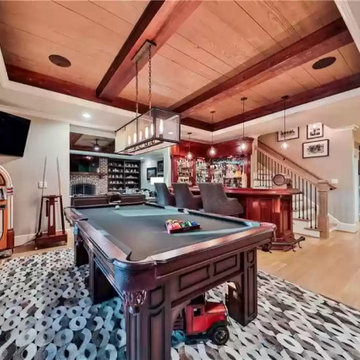
Пример оригинального дизайна: подвал среднего размера в классическом стиле с выходом наружу, домашним баром, бежевыми стенами, светлым паркетным полом, стандартным камином, фасадом камина из кирпича, коричневым полом, многоуровневым потолком и кирпичными стенами
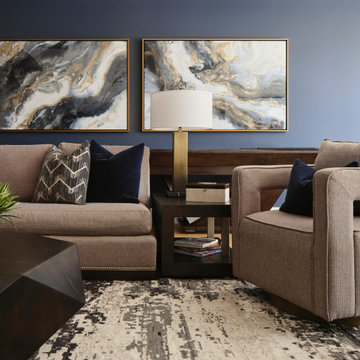
The walk-out basement in this beautiful home features a large gameroom complete with modern seating, a large screen TV, a shuffleboard table, a full-sized pool table and a full kitchenette. The adjoining walk-out patio features a spiral staircase connecting the upper backyard and the lower side yard. The patio area has four comfortable swivel chairs surrounding a round firepit and an outdoor dining table and chairs. In the gameroom, swivel chairs allow for conversing, watching TV or for turning to view the game at the pool table. Modern artwork and a contrasting navy accent wall add a touch of sophistication to the fun space.

На фото: огромный подвал в стиле модернизм с наружными окнами, домашним кинотеатром, белыми стенами, светлым паркетным полом, бежевым полом, многоуровневым потолком и обоями на стенах с
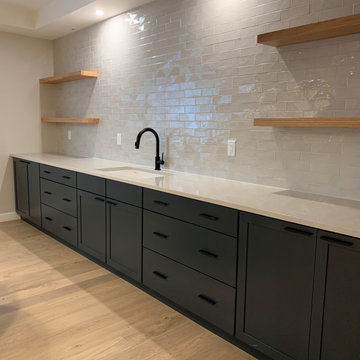
Kitchen Space in Basement
На фото: подземный подвал среднего размера в скандинавском стиле с серыми стенами, светлым паркетным полом, бежевым полом и многоуровневым потолком
На фото: подземный подвал среднего размера в скандинавском стиле с серыми стенами, светлым паркетным полом, бежевым полом и многоуровневым потолком
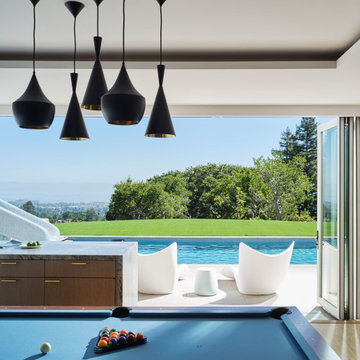
Again, indoor/outdoor living. The concept was to design a family-friendly casual place for playing pool, ping-pong (there is a ping-pong table top that attaches to the pool table), and enjoying time with friends. The intent was to make it comfortable and fun and to make it not feel like a basement even though it’s in the lowest level of the house. The 18’ accordion door opens the space up to the outside, where pool-goers can grab a seat at the bar. An under-counter refrigerator stocks ice-cold beer and soda. Comfort and durability were a top priority. Toward that end: the quartzite countertop, cork flooring and wipeable Plastic barstools. The raised ceiling over the pool table features a light cove with perimeter LED lighting, which offers interest and dimensionality to the space, along a comforting glow.
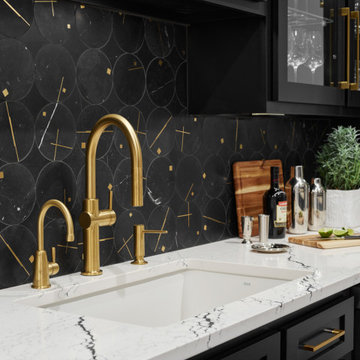
На фото: подвал в стиле неоклассика (современная классика) с домашним баром, светлым паркетным полом, бежевым полом и многоуровневым потолком с

This contemporary basement renovation including a bar, walk in wine room, home theater, living room with fireplace and built-ins, two banquets and furniture grade cabinetry.
Подвал с светлым паркетным полом и многоуровневым потолком – фото дизайна интерьера
1