Подвал с светлым паркетным полом и деревянным полом – фото дизайна интерьера
Сортировать:
Бюджет
Сортировать:Популярное за сегодня
141 - 160 из 2 248 фото
1 из 3
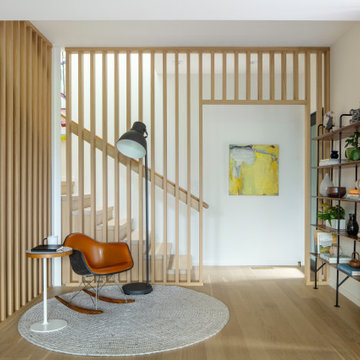
Идея дизайна: подвал в стиле ретро с выходом наружу, белыми стенами, светлым паркетным полом и деревянными стенами

A light filled basement complete with a Home Bar and Game Room. Beyond the Pool Table and Ping Pong Table, the floor to ceiling sliding glass doors open onto an outdoor sitting patio.
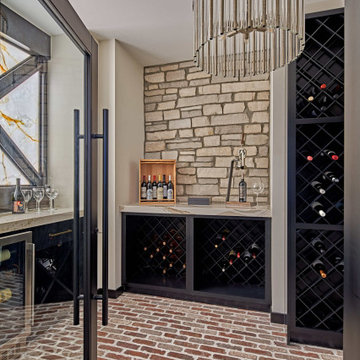
Luxury finished basement with full kitchen and bar, clack GE cafe appliances with rose gold hardware, home theater, home gym, bathroom with sauna, lounge with fireplace and theater, dining area, and wine cellar.
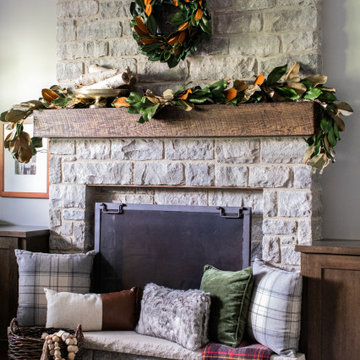
A cozy stone fireplace with a wooden mantle is the perfect place to cozy up in this finished basement.
Стильный дизайн: подвал в стиле неоклассика (современная классика) с серыми стенами, светлым паркетным полом, стандартным камином, фасадом камина из камня и серым полом - последний тренд
Стильный дизайн: подвал в стиле неоклассика (современная классика) с серыми стенами, светлым паркетным полом, стандартным камином, фасадом камина из камня и серым полом - последний тренд
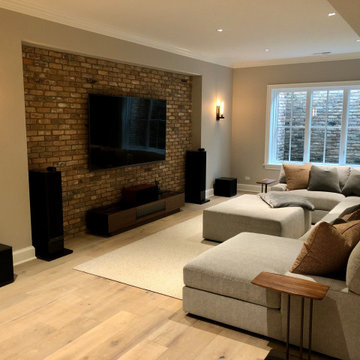
Пример оригинального дизайна: подземный подвал среднего размера в стиле кантри с домашним кинотеатром, серыми стенами, светлым паркетным полом и бежевым полом
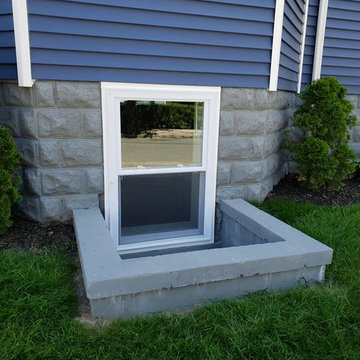
Detail of the new windows installed in the basement for bedrooms. All bedroom spaces have egress windows to meet code.
Идея дизайна: большой подвал в современном стиле с наружными окнами, серыми стенами, светлым паркетным полом и коричневым полом
Идея дизайна: большой подвал в современном стиле с наружными окнами, серыми стенами, светлым паркетным полом и коричневым полом
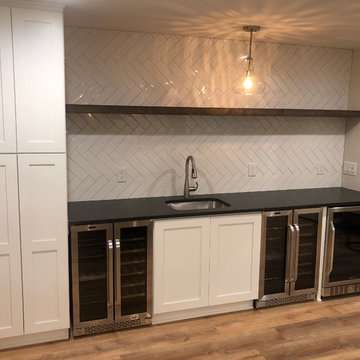
Basement renovation with wetbar. Two coolers, subway zig zag tile, new cabinet space. Floors are not true wood but LVP, or luxury vinyl planking. LVP installation East Cobb
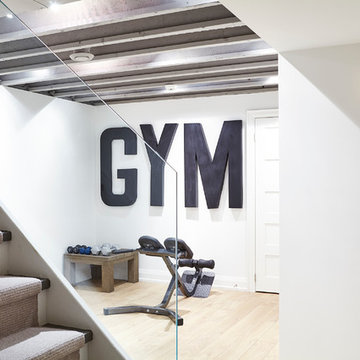
BiglarKinyan Design - Toronto
Стильный дизайн: подземный подвал в современном стиле с белыми стенами и светлым паркетным полом - последний тренд
Стильный дизайн: подземный подвал в современном стиле с белыми стенами и светлым паркетным полом - последний тренд
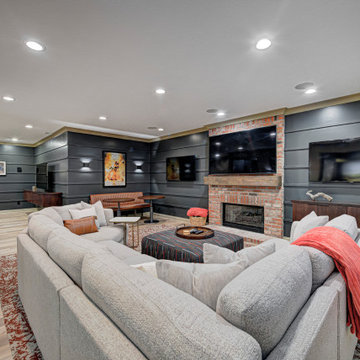
This basement remodeling project involved transforming a traditional basement into a multifunctional space, blending a country club ambience and personalized decor with modern entertainment options.
In this living area, a rustic fireplace with a mantel serves as the focal point. Rusty red accents complement tan LVP flooring and a neutral sectional against charcoal walls, creating a harmonious and inviting atmosphere.
---
Project completed by Wendy Langston's Everything Home interior design firm, which serves Carmel, Zionsville, Fishers, Westfield, Noblesville, and Indianapolis.
For more about Everything Home, see here: https://everythinghomedesigns.com/
To learn more about this project, see here: https://everythinghomedesigns.com/portfolio/carmel-basement-renovation
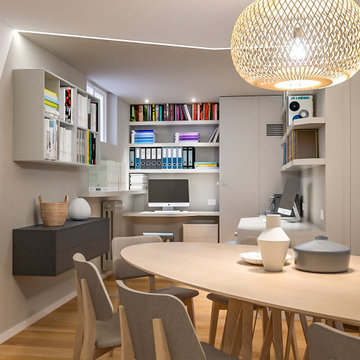
Liadesign
Стильный дизайн: подземный, большой подвал в скандинавском стиле с домашним кинотеатром, разноцветными стенами, светлым паркетным полом, горизонтальным камином, фасадом камина из штукатурки и многоуровневым потолком - последний тренд
Стильный дизайн: подземный, большой подвал в скандинавском стиле с домашним кинотеатром, разноцветными стенами, светлым паркетным полом, горизонтальным камином, фасадом камина из штукатурки и многоуровневым потолком - последний тренд
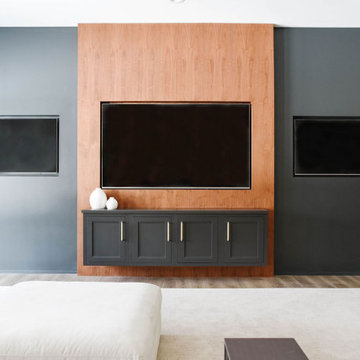
Свежая идея для дизайна: большой подвал в современном стиле с выходом наружу, белыми стенами, светлым паркетным полом и бежевым полом без камина - отличное фото интерьера
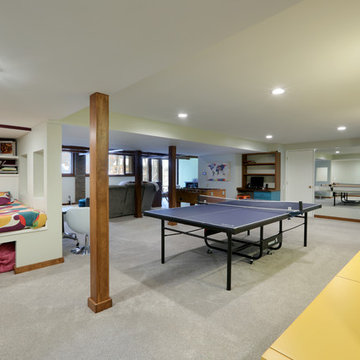
Full basement remodel. Remove (2) load bearing walls to open up entire space. Create new wall to enclose laundry room. Create dry bar near entry. New floating hearth at fireplace and entertainment cabinet with mesh inserts. Create storage bench with soft close lids for toys an bins. Create mirror corner with ballet barre. Create reading nook with book storage above and finished storage underneath and peek-throughs. Finish off and create hallway to back bedroom through utility room.
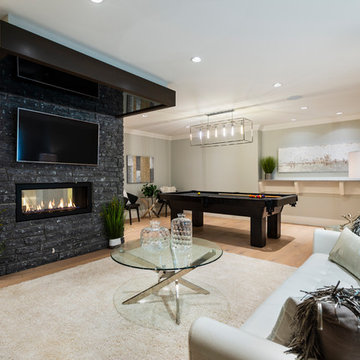
Источник вдохновения для домашнего уюта: подземный подвал среднего размера в стиле неоклассика (современная классика) с серыми стенами, светлым паркетным полом, двусторонним камином, фасадом камина из камня и бежевым полом
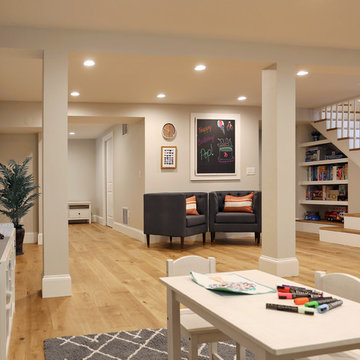
This beautiful rear entrance to this split-level home opens out into a recently remodeled basement. Warm oak treads and flooring bring in light and warmth. Built in shelving and cabinets help store kids play area toys away.
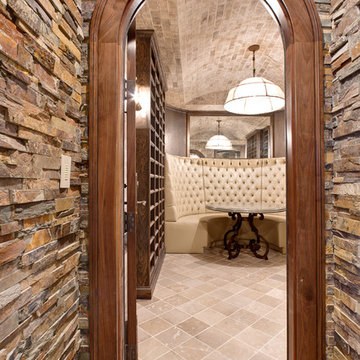
Источник вдохновения для домашнего уюта: огромный подвал в стиле неоклассика (современная классика) с выходом наружу, разноцветными стенами, светлым паркетным полом, стандартным камином и фасадом камина из плитки
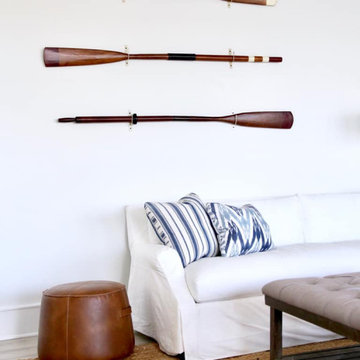
На фото: подвал в морском стиле с наружными окнами, белыми стенами, светлым паркетным полом и серым полом
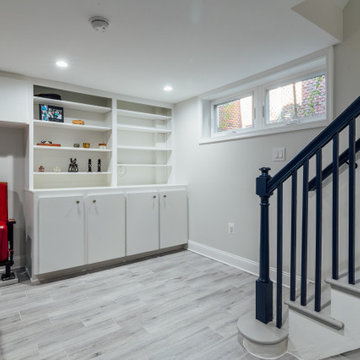
The owners wanted to add space to their DC home by utilizing the existing dark, wet basement. We were able to create a light, bright space for their growing family. Behind the walls we updated the plumbing, insulation and waterproofed the basement. You can see the beautifully finished space is multi-functional with a play area, TV viewing, new spacious bath and laundry room - the perfect space for a growing family.
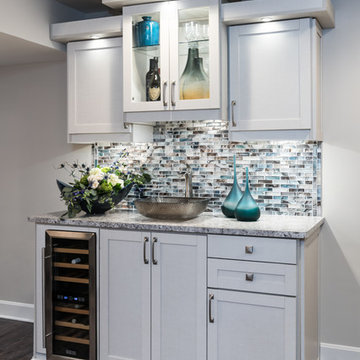
Стильный дизайн: подземный подвал среднего размера в стиле неоклассика (современная классика) с серыми стенами и светлым паркетным полом без камина - последний тренд
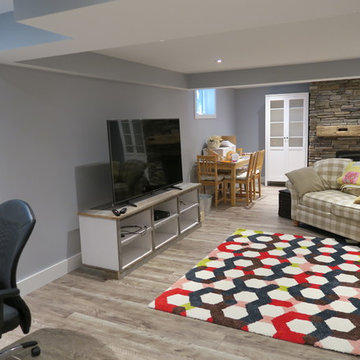
Пример оригинального дизайна: подземный, большой подвал в стиле неоклассика (современная классика) с желтыми стенами, светлым паркетным полом, стандартным камином, фасадом камина из камня и бежевым полом
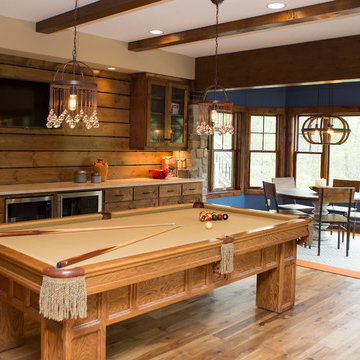
Marnie Swenson, MJFotography, Inc
Идея дизайна: большой подвал в стиле рустика с наружными окнами, коричневыми стенами и светлым паркетным полом
Идея дизайна: большой подвал в стиле рустика с наружными окнами, коричневыми стенами и светлым паркетным полом
Подвал с светлым паркетным полом и деревянным полом – фото дизайна интерьера
8