Подвал с стандартным камином и фасадом камина из металла – фото дизайна интерьера
Сортировать:
Бюджет
Сортировать:Популярное за сегодня
21 - 40 из 92 фото
1 из 3

Идея дизайна: большой подвал в стиле модернизм с домашним кинотеатром, черными стенами, полом из винила, стандартным камином, фасадом камина из металла, многоуровневым потолком, панелями на части стены и наружными окнами
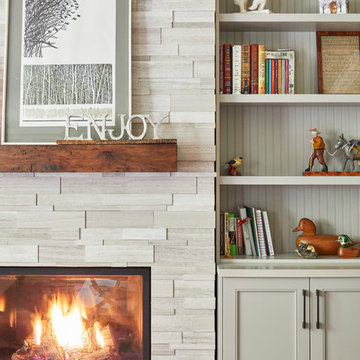
Playful interiors of ours that exhibits bright and cheerful color palettes. The formal living room focuses on bold patterns more so than color. Yellows, golds, grays, and subtle purples adorn this lively interior, but it’s the floral and geometric prints that catch one’s eye.
We used golden accents through the mirror, lighting, and coffee table, which blend in perfectly with the earthy hues in the curtains, area rug, and printed sofa chairs.
The newly renovated basement family room boasts a feminine and glamorous feel presented through rich pink hues, floral prints, and nature-inspired decor. To balance out the vivid colors, we integrated softer gray tones along with the feature wall. The fireplace showcases a wooden brick-style accent wall, while the surrounding built-in shelves show off a natural wooden design.
Project designed by Mississauga, Ontario, interior designer Nicola Interiors. Serving the Greater Toronto Area.
For more about Nicola Interiors, click here: https://nicolainteriors.com/
To learn more about this project, click here: https://nicolainteriors.com/projects/truscott/
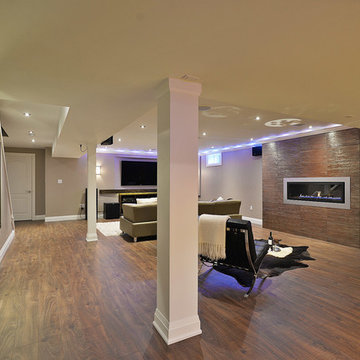
A previously finished basement that was redesigned to incorporate the client's unique needs for a Home Theater, Custom Bar, Wash Room and Home Gym. Custom cabinetry and various custom touches make this space a unique and modern entertaining zone.
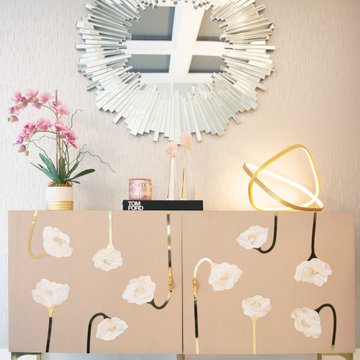
This was an additional, unused space our client decided to remodel and turn into a glam room for her and her girlfriends to enjoy! Great place to host, serve some crafty cocktails and play your favorite romantic comedy on the big screen.
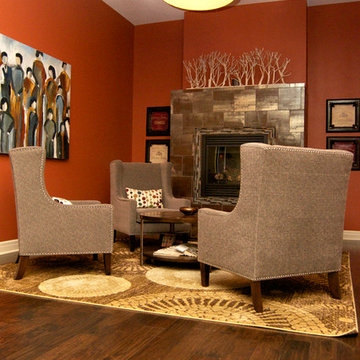
Источник вдохновения для домашнего уюта: подземный подвал среднего размера в стиле модернизм с оранжевыми стенами, темным паркетным полом, стандартным камином, фасадом камина из металла и коричневым полом
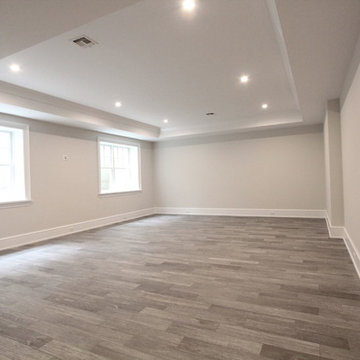
Источник вдохновения для домашнего уюта: большой подвал в морском стиле с выходом наружу, серыми стенами, паркетным полом среднего тона, стандартным камином, фасадом камина из металла и коричневым полом
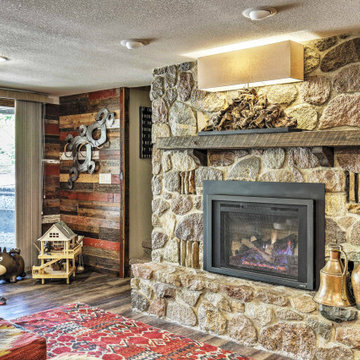
Стильный дизайн: подвал среднего размера в стиле рустика с выходом наружу, разноцветными стенами, полом из винила, стандартным камином, фасадом камина из металла и коричневым полом - последний тренд
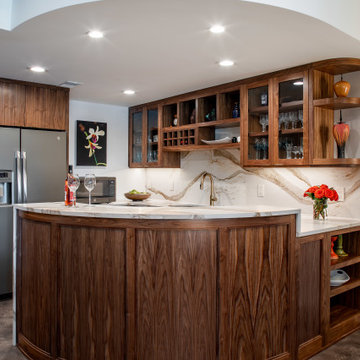
The basement kitchenette was designed to mimic the design features of the upstairs kitchen to provide flow and continuity from upstairs to down. The basement remodel was designed and built by Meadowlark Design Build in Ann Arbor, Michigan. Photography by Sean Carter
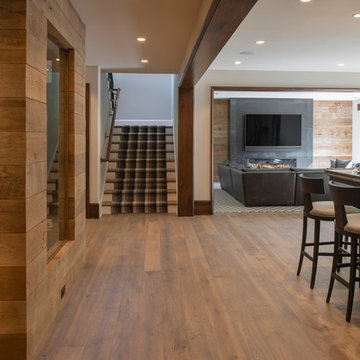
Пример оригинального дизайна: большой подвал в стиле рустика с выходом наружу, белыми стенами, паркетным полом среднего тона, стандартным камином, фасадом камина из металла и коричневым полом
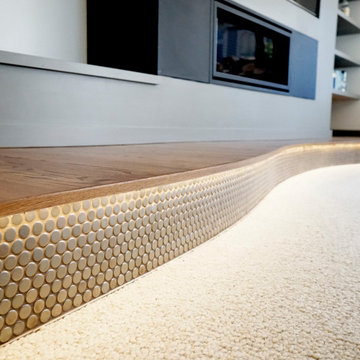
Источник вдохновения для домашнего уюта: подвал среднего размера в стиле модернизм с выходом наружу, белыми стенами, ковровым покрытием, стандартным камином, фасадом камина из металла и белым полом
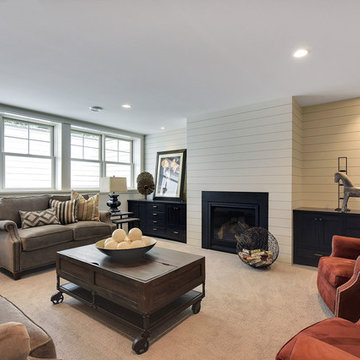
На фото: подземный, большой подвал в современном стиле с серыми стенами, ковровым покрытием, стандартным камином и фасадом камина из металла
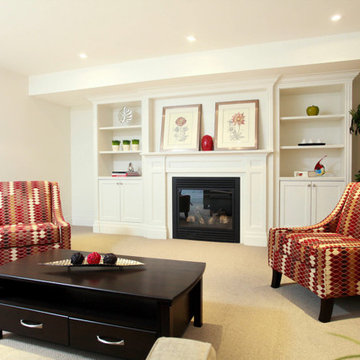
На фото: подвал среднего размера в стиле неоклассика (современная классика) с бежевыми стенами, ковровым покрытием, стандартным камином и фасадом камина из металла с
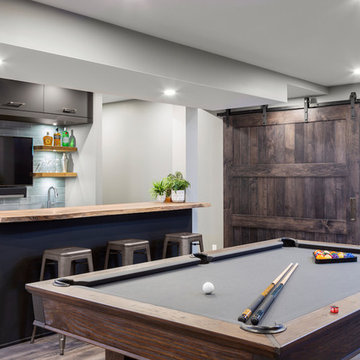
Although this is a large basement, fitting the customer's wish list within the available square footage still posed numerous challenges working within the existing footprint of the foundation. We tucked the main bar strategically under the main staircase, hiding the angle with upper cabinetry.
Noteworthy details in the space are endless – from the live edge walnut bar slab to custom barn door.
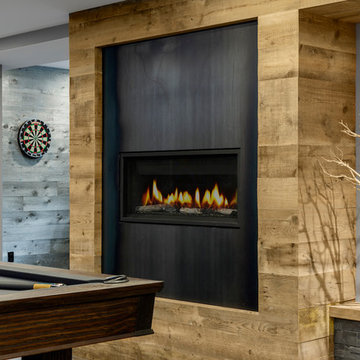
The barn wood portico and horizontal wood combined with cold rolled steel at the fireplace move your eye across the space allowing you to take in all that this amazing details this basement has to offer. This once again contrasts the rustic feel with a sleeker more polished element.
The height that the fireplace unit is installed at is higher then usual, this was done with usage and layout in mind. Having the fireplace more at centered in height allows it to be seen from around the whole basement and avoids having sight lines blocked by furniture, cabinetry and equipment.
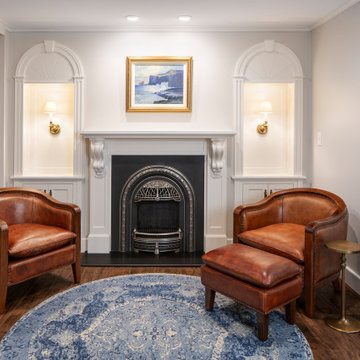
photography: Josh Beeman
Стильный дизайн: подземный подвал в классическом стиле с серыми стенами, полом из винила, стандартным камином, фасадом камина из металла и коричневым полом - последний тренд
Стильный дизайн: подземный подвал в классическом стиле с серыми стенами, полом из винила, стандартным камином, фасадом камина из металла и коричневым полом - последний тренд
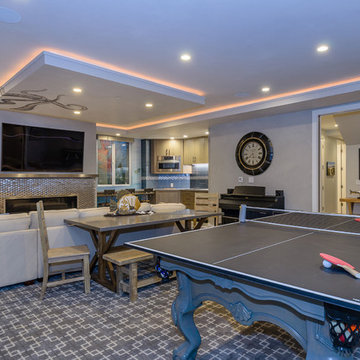
The basement features a guest bedroom & bathroom, gaming area complete with fireplace and widescreen tv as well as a kitchenette, and is accessible via pneumatic elevator.
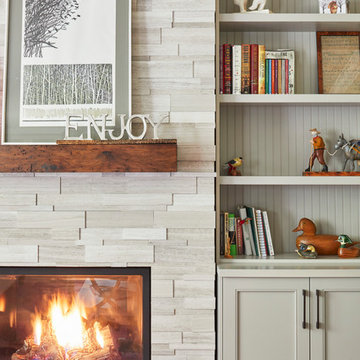
A formal living room now exhibits a feminine and glamorous feel presented through rich pink hues, floral prints, and nature-inspired decor. To balance out the vivid colors, we integrated softer gray tones along with the feature wall. The fireplace showcases a wooden brick-style accent wall, while the surrounding built-in shelves show off a natural wooden design.
Home located in Mississauga, Ontario. Designed by Nicola Interiors who serves the whole Greater Toronto Area.
For more about Nicola Interiors, click here: https://nicolainteriors.com/
To learn more about this project, click here: https://nicolainteriors.com/projects/truscott/
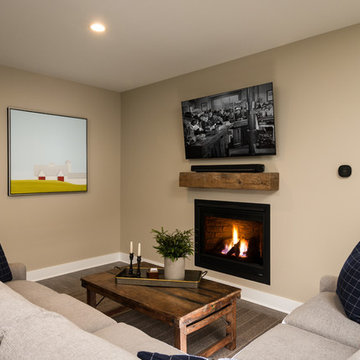
Randall Perry Photography
Идея дизайна: подвал в современном стиле с полом из ламината, стандартным камином, фасадом камина из металла, бежевым полом и бежевыми стенами
Идея дизайна: подвал в современном стиле с полом из ламината, стандартным камином, фасадом камина из металла, бежевым полом и бежевыми стенами
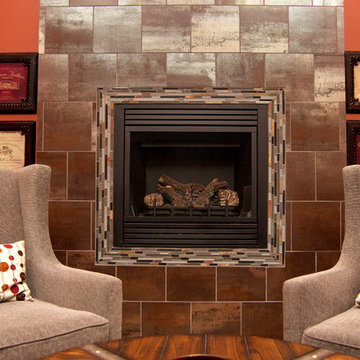
На фото: подземный подвал среднего размера в стиле модернизм с оранжевыми стенами, темным паркетным полом, стандартным камином, фасадом камина из металла и коричневым полом с
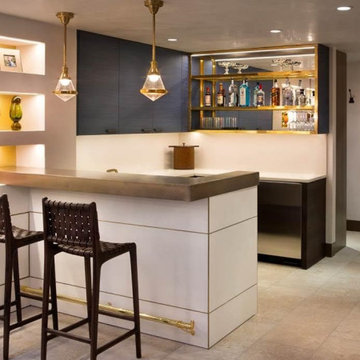
На фото: большой подвал в современном стиле с полом из известняка, стандартным камином, фасадом камина из металла и бежевым полом с
Подвал с стандартным камином и фасадом камина из металла – фото дизайна интерьера
2