Подвал с стандартным камином – фото дизайна интерьера класса люкс
Сортировать:
Бюджет
Сортировать:Популярное за сегодня
61 - 80 из 542 фото
1 из 3

Lauren Rubinstein
Источник вдохновения для домашнего уюта: огромный подвал в стиле кантри с выходом наружу, белыми стенами, паркетным полом среднего тона и стандартным камином
Источник вдохновения для домашнего уюта: огромный подвал в стиле кантри с выходом наружу, белыми стенами, паркетным полом среднего тона и стандартным камином
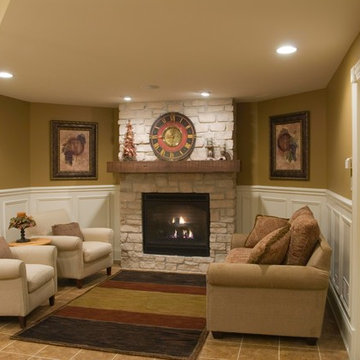
Идея дизайна: подземный, огромный подвал в классическом стиле с бежевыми стенами, ковровым покрытием, стандартным камином и фасадом камина из камня

Below Buchanan is a basement renovation that feels as light and welcoming as one of our outdoor living spaces. The project is full of unique details, custom woodworking, built-in storage, and gorgeous fixtures. Custom carpentry is everywhere, from the built-in storage cabinets and molding to the private booth, the bar cabinetry, and the fireplace lounge.
Creating this bright, airy atmosphere was no small challenge, considering the lack of natural light and spatial restrictions. A color pallet of white opened up the space with wood, leather, and brass accents bringing warmth and balance. The finished basement features three primary spaces: the bar and lounge, a home gym, and a bathroom, as well as additional storage space. As seen in the before image, a double row of support pillars runs through the center of the space dictating the long, narrow design of the bar and lounge. Building a custom dining area with booth seating was a clever way to save space. The booth is built into the dividing wall, nestled between the support beams. The same is true for the built-in storage cabinet. It utilizes a space between the support pillars that would otherwise have been wasted.
The small details are as significant as the larger ones in this design. The built-in storage and bar cabinetry are all finished with brass handle pulls, to match the light fixtures, faucets, and bar shelving. White marble counters for the bar, bathroom, and dining table bring a hint of Hollywood glamour. White brick appears in the fireplace and back bar. To keep the space feeling as lofty as possible, the exposed ceilings are painted black with segments of drop ceilings accented by a wide wood molding, a nod to the appearance of exposed beams. Every detail is thoughtfully chosen right down from the cable railing on the staircase to the wood paneling behind the booth, and wrapping the bar.

Свежая идея для дизайна: большой подвал в современном стиле с наружными окнами, белыми стенами, ковровым покрытием, стандартным камином и фасадом камина из плитки - отличное фото интерьера
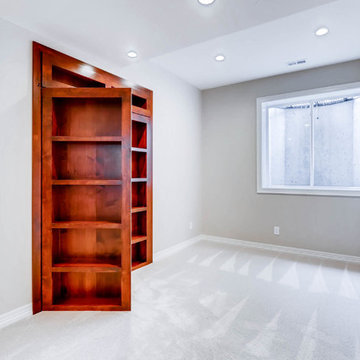
This basement offers a number of custom features including a mini-fridge built into a curving rock wall, screen projector, hand-made, built-in book cases, hand worked beams and more.
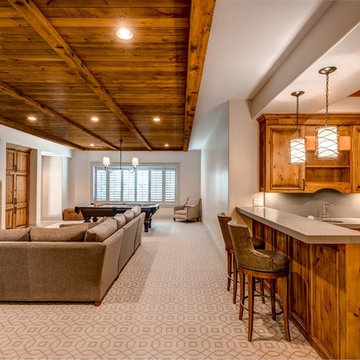
Источник вдохновения для домашнего уюта: большой подвал в стиле неоклассика (современная классика) с выходом наружу, белыми стенами, ковровым покрытием, стандартным камином и фасадом камина из плитки

Пример оригинального дизайна: большой подвал в классическом стиле с выходом наружу, домашним баром, серыми стенами, паркетным полом среднего тона, стандартным камином, фасадом камина из плитки, коричневым полом и многоуровневым потолком
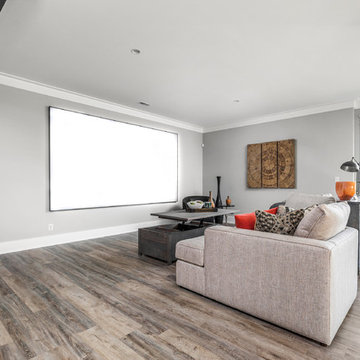
The Home Aesthetic
Источник вдохновения для домашнего уюта: огромный подвал в стиле кантри с выходом наружу, серыми стенами, полом из винила, стандартным камином, фасадом камина из плитки и разноцветным полом
Источник вдохновения для домашнего уюта: огромный подвал в стиле кантри с выходом наружу, серыми стенами, полом из винила, стандартным камином, фасадом камина из плитки и разноцветным полом
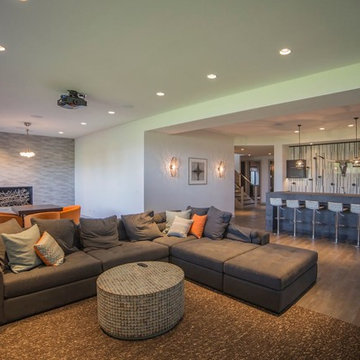
Rec Room
Источник вдохновения для домашнего уюта: большой подвал в стиле неоклассика (современная классика) с выходом наружу, белыми стенами, темным паркетным полом, стандартным камином и фасадом камина из плитки
Источник вдохновения для домашнего уюта: большой подвал в стиле неоклассика (современная классика) с выходом наружу, белыми стенами, темным паркетным полом, стандартным камином и фасадом камина из плитки
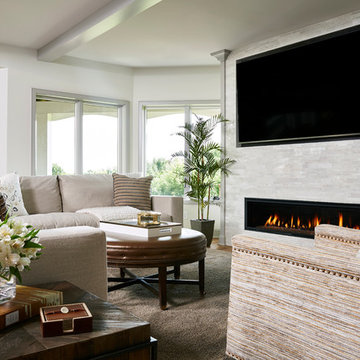
Nor-Son Custom Builders
Alyssa Lee Photography
Свежая идея для дизайна: огромный подвал в стиле неоклассика (современная классика) с выходом наружу, серыми стенами, паркетным полом среднего тона, стандартным камином, фасадом камина из камня и коричневым полом - отличное фото интерьера
Свежая идея для дизайна: огромный подвал в стиле неоклассика (современная классика) с выходом наружу, серыми стенами, паркетным полом среднего тона, стандартным камином, фасадом камина из камня и коричневым полом - отличное фото интерьера
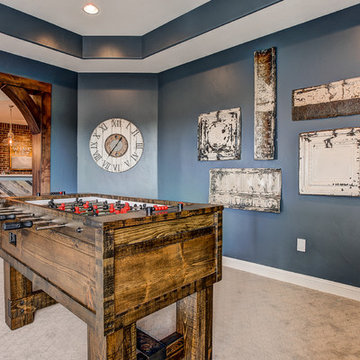
Идея дизайна: большой подвал в стиле модернизм с выходом наружу, синими стенами, ковровым покрытием, стандартным камином и бежевым полом

This was an additional, unused space our client decided to remodel and turn into a glam room for her and her girlfriends to enjoy! Great place to host, serve some crafty cocktails and play your favorite romantic comedy on the big screen.
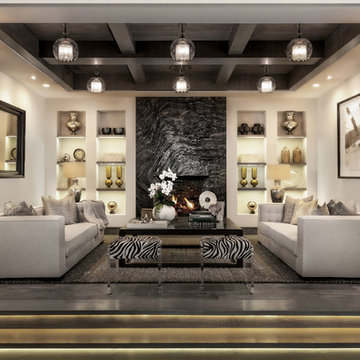
Elegant seating area in the basement entertainment space. Photography: Applied Photography
Стильный дизайн: огромный подвал в стиле неоклассика (современная классика) с выходом наружу, белыми стенами, полом из керамогранита, стандартным камином, фасадом камина из камня и коричневым полом - последний тренд
Стильный дизайн: огромный подвал в стиле неоклассика (современная классика) с выходом наружу, белыми стенами, полом из керамогранита, стандартным камином, фасадом камина из камня и коричневым полом - последний тренд
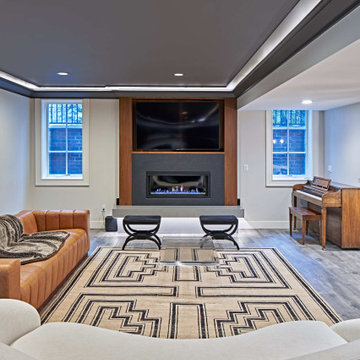
Luxury finished basement with full kitchen and bar, clack GE cafe appliances with rose gold hardware, home theater, home gym, bathroom with sauna, lounge with fireplace and theater, dining area, and wine cellar.
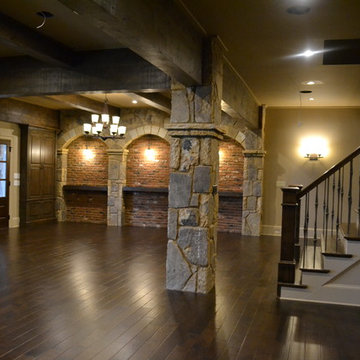
Пример оригинального дизайна: большой подвал в классическом стиле с выходом наружу, бежевыми стенами, темным паркетным полом, стандартным камином и фасадом камина из камня
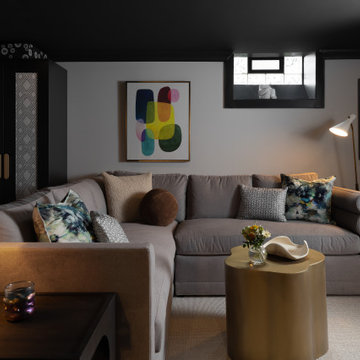
Пример оригинального дизайна: подземный, маленький подвал в современном стиле с домашним баром, черными стенами, полом из винила, стандартным камином, фасадом камина из камня, коричневым полом и обоями на стенах для на участке и в саду

Свежая идея для дизайна: огромный подвал в восточном стиле с выходом наружу, игровой комнатой, белыми стенами, паркетным полом среднего тона, стандартным камином, фасадом камина из дерева, бежевым полом, кессонным потолком и деревянными стенами - отличное фото интерьера
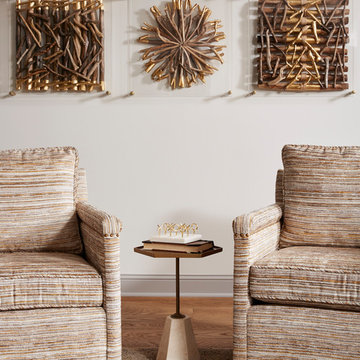
Nor-Son Custom Builders
Alyssa Lee Photography
На фото: огромный подвал в стиле неоклассика (современная классика) с выходом наружу, серыми стенами, паркетным полом среднего тона, стандартным камином, фасадом камина из камня и коричневым полом с
На фото: огромный подвал в стиле неоклассика (современная классика) с выходом наружу, серыми стенами, паркетным полом среднего тона, стандартным камином, фасадом камина из камня и коричневым полом с
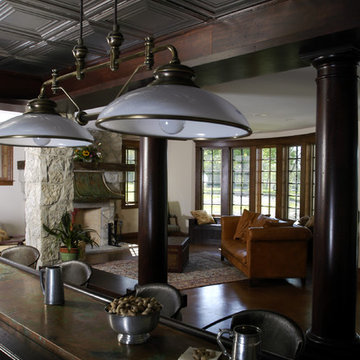
Photography by Linda Oyama Bryan. http://www.pickellbuilders.com. Mahogany Wet Bar with Tin Ceiling and Oxidized Copper Countertops.
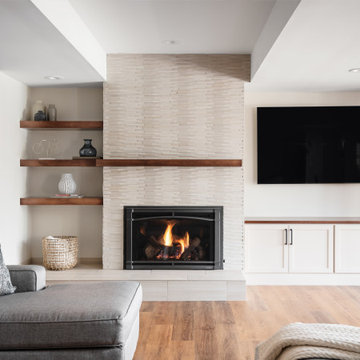
Our Clients were ready for a complete overhaul of their existing finished basement. The existing layout did not work for their family and the finishes were old and dated. We started with the fireplace as we wanted it to be a focal point. The interlaced natural stone almost has a geometric texture to it. It brings in both the natural elements the clients love and also a much more modern feel. We changed out the old wood burning fireplace to gas and our cabinet maker created a custom maple mantel and open shelving. We balanced the asymmetry with a tv cabinet using the same maple wood for the top.
The bar was also a feature we wanted to highlight- it was previously in an inconvenient spot so we moved it. We created a recessed area for it to sit so that it didn't intrude into the space around the pool table. The countertop is a beautiful natural quartzite that ties all of the finishes together. The porcelain strip backsplash adds a simple, but modern feel and we tied in the maple by adding open shelving. We created a custom bar table using a matching wood top with plenty of seating for friends and family to gather.
We kept the bathroom layout the same, but updated all of the finishes. We wanted it to be an extension of the main basement space. The shower tile is a 12 x 24 porcelain that matches the tile at the bar and the fireplace hearth. We used the same quartzite from the bar for the vanity top.
Overall, we achieved a warm and cozy, yet modern space for the family to enjoy together and when entertaining family and friends.
Подвал с стандартным камином – фото дизайна интерьера класса люкс
4