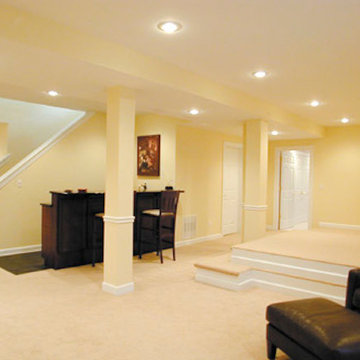Подвал с синими стенами и желтыми стенами – фото дизайна интерьера
Сортировать:
Бюджет
Сортировать:Популярное за сегодня
1 - 20 из 2 225 фото
1 из 3

The rec room is meant to transition uses over time and even each day. Designed for a young family. The space is a play room,l guest space, storage space and movie room.

На фото: большой подвал в стиле кантри с наружными окнами, синими стенами, ковровым покрытием, стандартным камином, фасадом камина из камня и бежевым полом

Источник вдохновения для домашнего уюта: подземный, большой подвал в современном стиле с синими стенами, ковровым покрытием и черным полом без камина
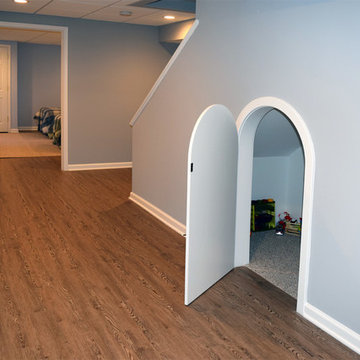
Family friendly basement with playroom for the kids, office space, family room, and guest room. Plenty of storage throughout. Fun built-in bunk beds provide a great place for kids and guests. COREtec flooring throughout. Taking advantage of under stair space, a unique, fun, play space for kids!
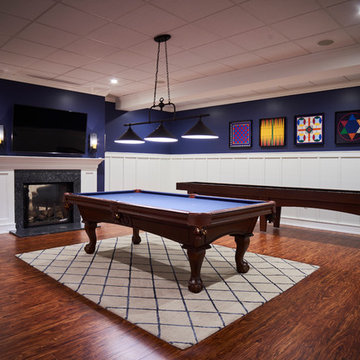
Luxury Vinyl Tile flooring - offered exclusively from Brazilian Direct, LTD.
Идея дизайна: огромный подвал в современном стиле с выходом наружу, синими стенами, полом из винила, двусторонним камином и фасадом камина из камня
Идея дизайна: огромный подвал в современном стиле с выходом наружу, синими стенами, полом из винила, двусторонним камином и фасадом камина из камня
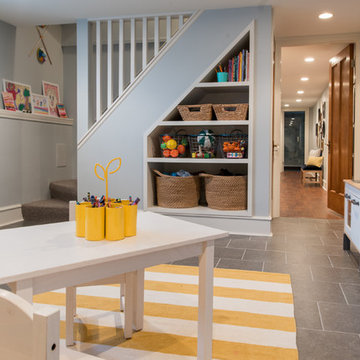
Joe Tighe
Источник вдохновения для домашнего уюта: большой подвал в стиле неоклассика (современная классика) с наружными окнами и синими стенами без камина
Источник вдохновения для домашнего уюта: большой подвал в стиле неоклассика (современная классика) с наружными окнами и синими стенами без камина
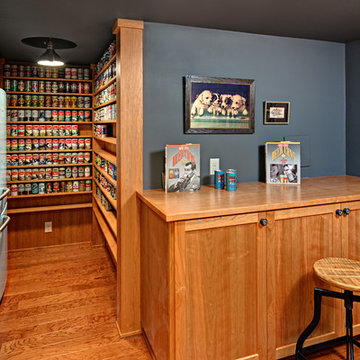
Ehlen Creative Communications, LLC
Свежая идея для дизайна: большой подвал в стиле кантри с наружными окнами, синими стенами, паркетным полом среднего тона и коричневым полом без камина - отличное фото интерьера
Свежая идея для дизайна: большой подвал в стиле кантри с наружными окнами, синими стенами, паркетным полом среднего тона и коричневым полом без камина - отличное фото интерьера
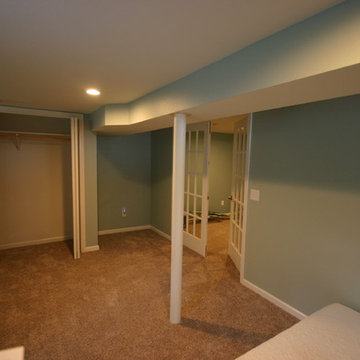
Basement Remodel After
Идея дизайна: подземный подвал среднего размера в классическом стиле с синими стенами и ковровым покрытием без камина
Идея дизайна: подземный подвал среднего размера в классическом стиле с синими стенами и ковровым покрытием без камина
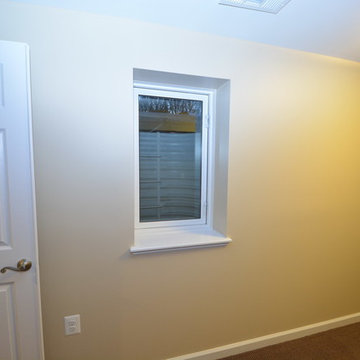
Идея дизайна: большой подвал в классическом стиле с выходом наружу, желтыми стенами, ковровым покрытием и коричневым полом без камина
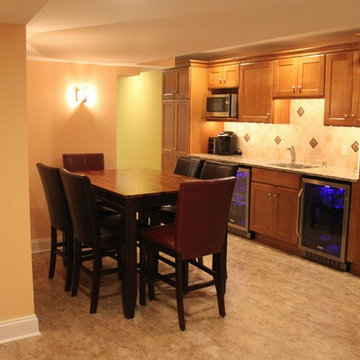
Basement Kitchen and Dining Area
Идея дизайна: подземный подвал среднего размера в классическом стиле с желтыми стенами, полом из винила и бежевым полом без камина
Идея дизайна: подземный подвал среднего размера в классическом стиле с желтыми стенами, полом из винила и бежевым полом без камина
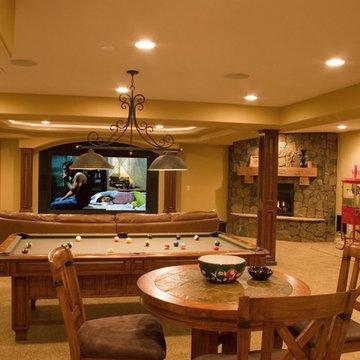
Photo By: Brothers Construction
Свежая идея для дизайна: большой подвал в классическом стиле с выходом наружу, желтыми стенами, ковровым покрытием, угловым камином и фасадом камина из камня - отличное фото интерьера
Свежая идея для дизайна: большой подвал в классическом стиле с выходом наружу, желтыми стенами, ковровым покрытием, угловым камином и фасадом камина из камня - отличное фото интерьера
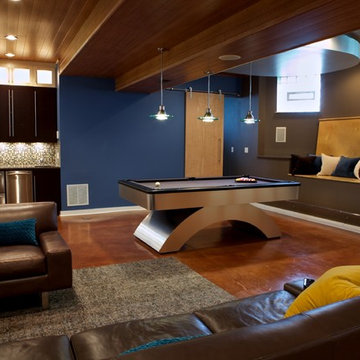
Идея дизайна: подвал в современном стиле с бетонным полом, синими стенами и наружными окнами
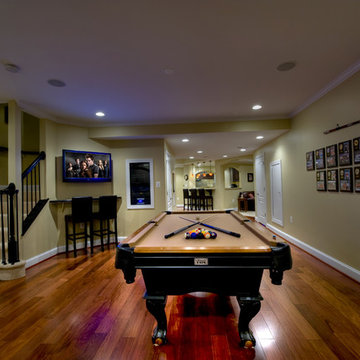
The unique layout of the basement floorplan creates room for a dedicated pool area, bar with seating, media area with couch and fireplace, theatre room, and a small office.

BASEMENT CINEMA, POOL ROOM AND WINE BAR IN WEST LONDON
We created this generous space in the basement of a detached family home. Our clients were keen to have a private area for chilling out, watching films and most importantly, throwing parties!
The palette of colours we chose here calmly envelop you as you relax. Then later when the party is in full swing, and the lights are up, the colours take on a more vibrant quality.
MOOD LIGHTING, ATMOSPHERE AND DRAMA
Mood lighting plays an important role in this basement. The two natural light sources are a walk-on glass floor in the room above, and the open staircase leading up to it. Apart from that, this was a dark space which gave us the perfect opportunity to do something really dramatic with the lighting.
Most of the lights are on separate circuits, giving plenty of options in terms of mood scenes. The pool table is overhung by three brass and amber glass pendants, which we commissioned from one of our trade suppliers. Our beautifully curated artwork is tastefully lit with downlights and picture lights. LEDs give a warm glow around the perimeters of the media unit, wine rack and bar top.
CONTEMPORARY PRIVATE MEMBERS CLUB FEEL
The traditional 8-foot American pool table was made bespoke in our selection of finishes. As always, we made sure there was a full cue’s length all the way around the playing area.
We designed the bar and wine rack to be custom made for this project. The natural patina of the brass worktop shows every mark and stain, which might sound impractical but in reality looks quirky and timeless. The bespoke bar cabinetry was finished in a chestnut brown lacquer spray paint.
On this project we delivered our full interior design service, which includes concept design visuals, a rigorous technical design package and a full project coordination and installation service.

This huge sectional from West Elm (it’s 13 feet long!!) gives plenty of seating and fills the space. It turned out that the cats liked the new sofa as much as the humans… not good. So the homeowner brilliantly layered a few Mexican blankets and a sheepskin over the cushions and arms of the sofa to protect it from the cats, and inadvertently added a level of bohemian texture and pattern to the room that is absolutely fantastic!

Erin Kelleher
Свежая идея для дизайна: подвал среднего размера в современном стиле с наружными окнами и синими стенами - отличное фото интерьера
Свежая идея для дизайна: подвал среднего размера в современном стиле с наружными окнами и синими стенами - отличное фото интерьера

Stone accentuated by innovative design compliment this Parker Basement finish. Designed to satisfy the client's goal of a mountain cabin "at home" this well appointed basement hits every requirement for the stay-cation.
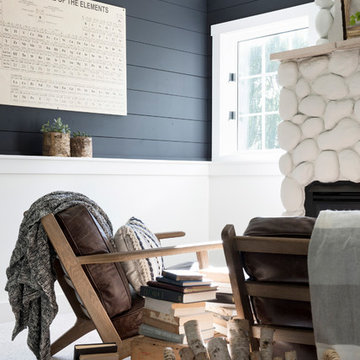
Идея дизайна: большой подвал в стиле кантри с наружными окнами, синими стенами, ковровым покрытием, стандартным камином, фасадом камина из камня и бежевым полом

Basement entertaining at it's best! Bar, theater, guest room, and kids play area
Свежая идея для дизайна: огромный подвал в современном стиле с выходом наружу, синими стенами, светлым паркетным полом и коричневым полом без камина - отличное фото интерьера
Свежая идея для дизайна: огромный подвал в современном стиле с выходом наружу, синими стенами, светлым паркетным полом и коричневым полом без камина - отличное фото интерьера
Подвал с синими стенами и желтыми стенами – фото дизайна интерьера
1
