Подвал с синими стенами и розовыми стенами – фото дизайна интерьера
Сортировать:
Бюджет
Сортировать:Популярное за сегодня
121 - 140 из 1 541 фото
1 из 3
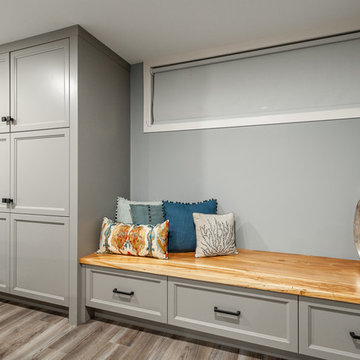
This small corner holds a lot of value in this basements living space. Though small, there are significant storage solutions. The custom floor to ceiling cabinetry can store games, toys, electronics and sleepover gear! Not only do the drawers of the bench act as additional storage but the spalted maple bench top is beautiful as an area to display decor or as additional seating.
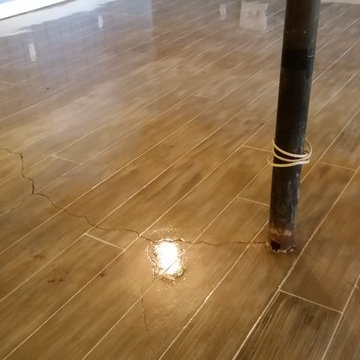
Basement Tiki Bar. This is a basement on Lake Lanier. The customer wanted a bar type atmosphere and wanted the concrete floor to look like an old dock, with weathered grayish boards. If you look to the left of the support post, you can see a crack in the floor. The owner chose to keep the crack to add a little character.
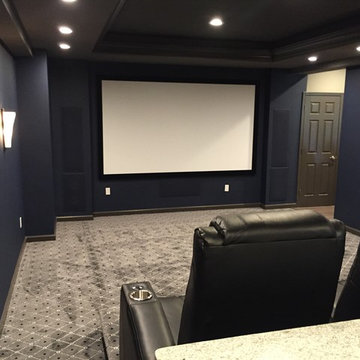
This client was looking for a complete entertainment area for family and friends. They wanted to create several rooms and this was the design for the home theater.
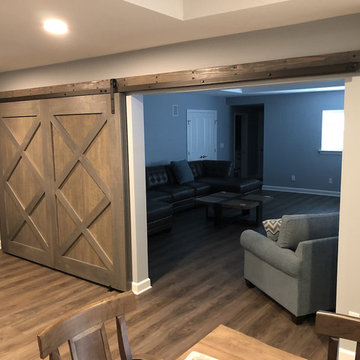
Monk's carpenters custom built and stained these sliding barn doors. Since this room is being used as both a living space as well as a guest room, these sliders can be used to close off the room from the adjacent kitchen.
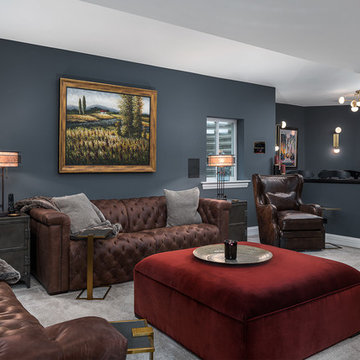
На фото: большой подвал в классическом стиле с наружными окнами, синими стенами, ковровым покрытием и серым полом без камина с
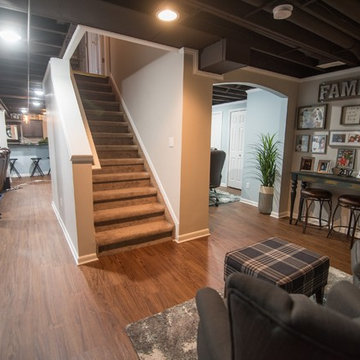
Flooring: Medley Plush
Paint: SW7518 Beach House
На фото: подземный, большой подвал в классическом стиле с синими стенами, полом из винила и коричневым полом с
На фото: подземный, большой подвал в классическом стиле с синими стенами, полом из винила и коричневым полом с
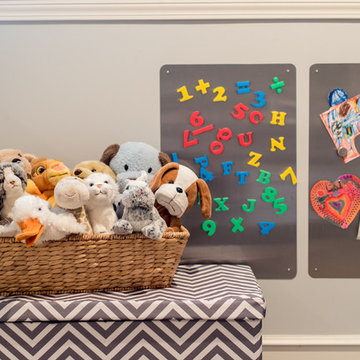
Joe Tighe
На фото: большой подвал в стиле неоклассика (современная классика) с наружными окнами и синими стенами без камина
На фото: большой подвал в стиле неоклассика (современная классика) с наружными окнами и синими стенами без камина
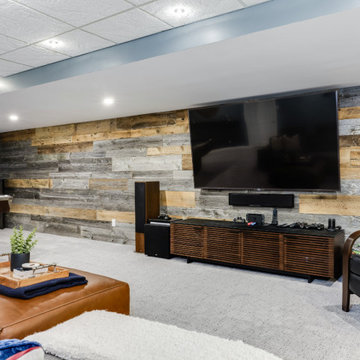
This basement renovation features a large wall made of reclaimed barn board wood.
If you’re looking to add a rustic touch to your space while also keeping the environment front of mind, consider using reclaimed wood for your next project.
Utilizing reclaimed wood as an accent wall, piece of furniture or decor statement is a growing trend in home renovations that is here to stay. These clients decided to use reclaimed barnboard as an accent wall for their basement renovation, which serves as a gorgeous focal point for the room.
Reclaimed wood is also a great option from an environmental standpoint. When you choose reclaimed wood instead of investing in fresh lumber, you are helping to preserve the natural timber resources for additional future uses. Less demand for fresh lumber means less logging and therefore less deforestation - a win-win!
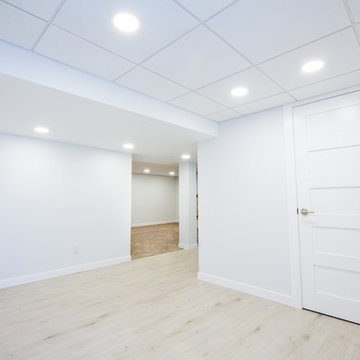
Photo by Stephen Gray
На фото: огромный подвал в современном стиле с наружными окнами, синими стенами, полом из винила и бежевым полом с
На фото: огромный подвал в современном стиле с наружными окнами, синими стенами, полом из винила и бежевым полом с
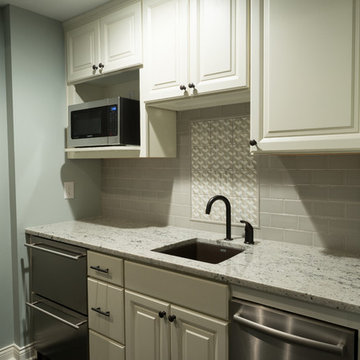
Our designers love to add surprise design elements whenever they can. When done right, a monochromatic color scheme is anything but boring. We completed this wet bar with an under counter beverage refrigerator and dishwasher. Photo Credit: Chris Whonsetler
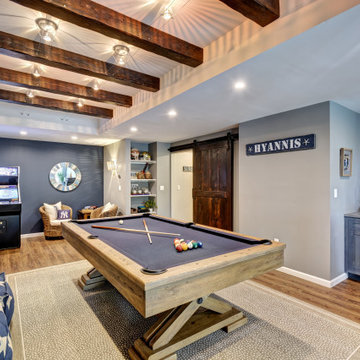
We started with a blank slate on this basement project where our only obstacles were exposed steel support columns, existing plumbing risers from the concrete slab, and dropped soffits concealing ductwork on the ceiling. It had the advantage of tall ceilings, an existing egress window, and a sliding door leading to a newly constructed patio.
This family of five loves the beach and frequents summer beach resorts in the Northeast. Bringing that aesthetic home to enjoy all year long was the inspiration for the décor, as well as creating a family-friendly space for entertaining.
Wish list items included room for a billiard table, wet bar, game table, family room, guest bedroom, full bathroom, space for a treadmill and closed storage. The existing structural elements helped to define how best to organize the basement. For instance, we knew we wanted to connect the bar area and billiards table with the patio in order to create an indoor/outdoor entertaining space. It made sense to use the egress window for the guest bedroom for both safety and natural light. The bedroom also would be adjacent to the plumbing risers for easy access to the new bathroom. Since the primary focus of the family room would be for TV viewing, natural light did not need to filter into that space. We made sure to hide the columns inside of newly constructed walls and dropped additional soffits where needed to make the ceiling mechanicals feel less random.
In addition to the beach vibe, the homeowner has valuable sports memorabilia that was to be prominently displayed including two seats from the original Yankee stadium.
For a coastal feel, shiplap is used on two walls of the family room area. In the bathroom shiplap is used again in a more creative way using wood grain white porcelain tile as the horizontal shiplap “wood”. We connected the tile horizontally with vertical white grout joints and mimicked the horizontal shadow line with dark grey grout. At first glance it looks like we wrapped the shower with real wood shiplap. Materials including a blue and white patterned floor, blue penny tiles and a natural wood vanity checked the list for that seaside feel.
A large reclaimed wood door on an exposed sliding barn track separates the family room from the game room where reclaimed beams are punctuated with cable lighting. Cabinetry and a beverage refrigerator are tucked behind the rolling bar cabinet (that doubles as a Blackjack table!). A TV and upright video arcade machine round-out the entertainment in the room. Bar stools, two rotating club chairs, and large square poufs along with the Yankee Stadium seats provide fun places to sit while having a drink, watching billiards or a game on the TV.
Signed baseballs can be found behind the bar, adjacent to the billiard table, and on specially designed display shelves next to the poker table in the family room.
Thoughtful touches like the surfboards, signage, photographs and accessories make a visitor feel like they are on vacation at a well-appointed beach resort without being cliché.
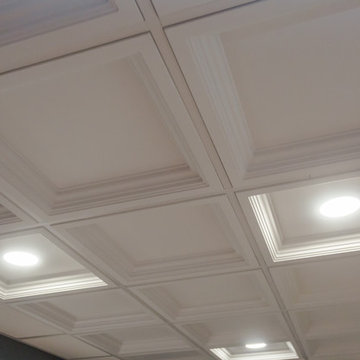
Sara Cox Photography
Пример оригинального дизайна: подземный подвал среднего размера в классическом стиле с синими стенами, полом из винила и коричневым полом без камина
Пример оригинального дизайна: подземный подвал среднего размера в классическом стиле с синими стенами, полом из винила и коричневым полом без камина
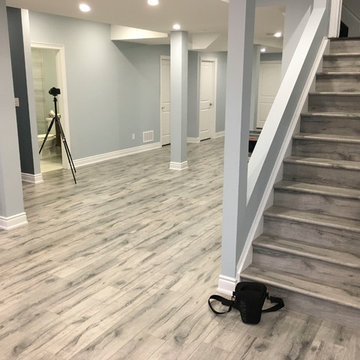
Open laminate stairs
На фото: подземный, большой подвал в стиле модернизм с синими стенами, полом из ламината, подвесным камином, фасадом камина из плитки и серым полом с
На фото: подземный, большой подвал в стиле модернизм с синими стенами, полом из ламината, подвесным камином, фасадом камина из плитки и серым полом с
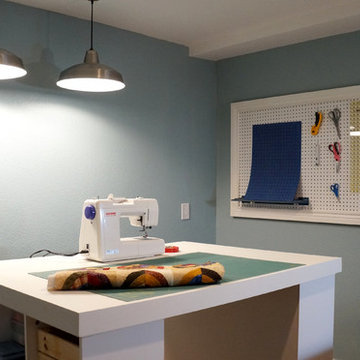
Стильный дизайн: маленький подвал в классическом стиле с наружными окнами, синими стенами, пробковым полом и коричневым полом без камина для на участке и в саду - последний тренд
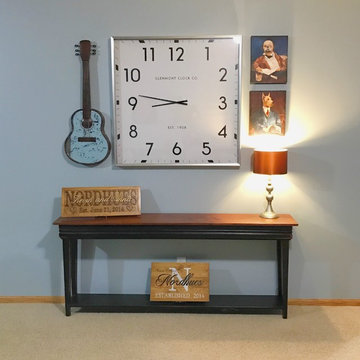
A masculine themed basement for a man and his house full of women. A wonderful space for movie night, gentlemen's poker night, or family game night.
На фото: большой подвал в стиле неоклассика (современная классика) с синими стенами, ковровым покрытием и бежевым полом с
На фото: большой подвал в стиле неоклассика (современная классика) с синими стенами, ковровым покрытием и бежевым полом с

Foyer
Стильный дизайн: огромный, подземный подвал в современном стиле с полом из керамогранита и синими стенами без камина - последний тренд
Стильный дизайн: огромный, подземный подвал в современном стиле с полом из керамогранита и синими стенами без камина - последний тренд
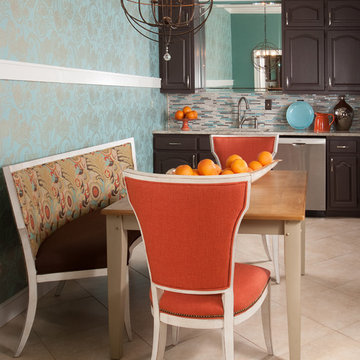
Свежая идея для дизайна: подвал среднего размера в стиле неоклассика (современная классика) с выходом наружу, синими стенами и полом из керамической плитки без камина - отличное фото интерьера

This huge sectional from West Elm (it’s 13 feet long!!) gives plenty of seating and fills the space. It turned out that the cats liked the new sofa as much as the humans… not good. So the homeowner brilliantly layered a few Mexican blankets and a sheepskin over the cushions and arms of the sofa to protect it from the cats, and inadvertently added a level of bohemian texture and pattern to the room that is absolutely fantastic!
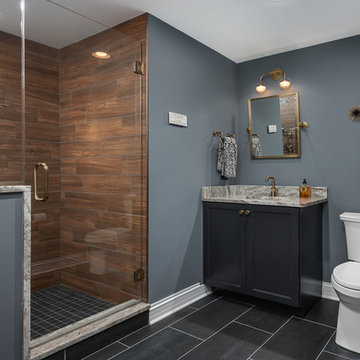
Источник вдохновения для домашнего уюта: большой подвал в классическом стиле с наружными окнами, полом из керамической плитки, серым полом и синими стенами без камина

Пример оригинального дизайна: подземный, большой подвал в стиле неоклассика (современная классика) с синими стенами, темным паркетным полом и коричневым полом
Подвал с синими стенами и розовыми стенами – фото дизайна интерьера
7