Подвал с синими стенами и любым фасадом камина – фото дизайна интерьера
Сортировать:
Бюджет
Сортировать:Популярное за сегодня
81 - 100 из 211 фото
1 из 3
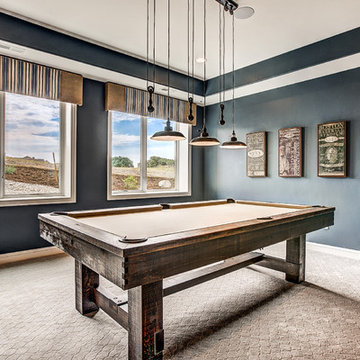
Пример оригинального дизайна: большой подвал в стиле модернизм с выходом наружу, синими стенами, ковровым покрытием, стандартным камином, фасадом камина из кирпича и бежевым полом
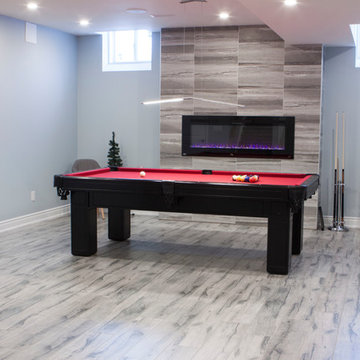
Pool table area with a porcelain tile accent wall with a 50" electric fireplace.
На фото: подземный, большой подвал в стиле модернизм с синими стенами, полом из ламината, подвесным камином, фасадом камина из плитки и серым полом с
На фото: подземный, большой подвал в стиле модернизм с синими стенами, полом из ламината, подвесным камином, фасадом камина из плитки и серым полом с
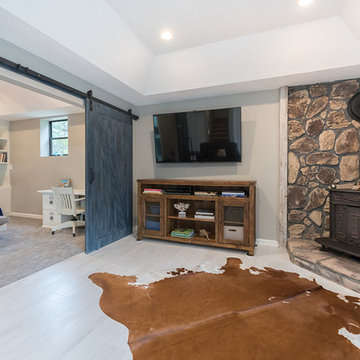
Идея дизайна: большой подвал в стиле кантри с синими стенами, полом из керамической плитки, печью-буржуйкой, фасадом камина из камня, бежевым полом и наружными окнами
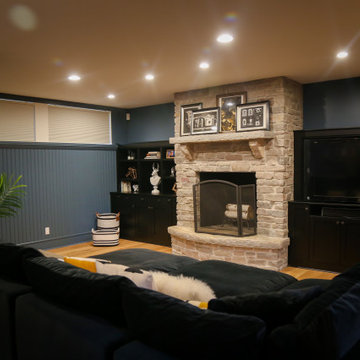
Now this is the perfect place for watching some football or a little blacklight ping pong. We added wide plank pine floors and deep dirty blue walls to create the frame. The black velvet pit sofa, custom made table, pops of gold, leather, fur and reclaimed wood give this space the masculine but sexy feel we were trying to accomplish.
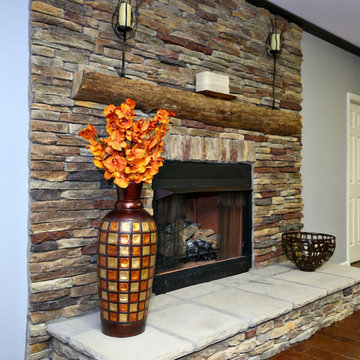
Стильный дизайн: подземный подвал в стиле рустика с синими стенами, темным паркетным полом, стандартным камином и фасадом камина из камня - последний тренд
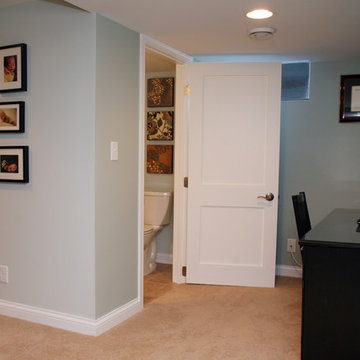
Studio Laguna Photography
Свежая идея для дизайна: большой подвал в современном стиле с наружными окнами, синими стенами, ковровым покрытием, стандартным камином и фасадом камина из плитки - отличное фото интерьера
Свежая идея для дизайна: большой подвал в современном стиле с наружными окнами, синими стенами, ковровым покрытием, стандартным камином и фасадом камина из плитки - отличное фото интерьера
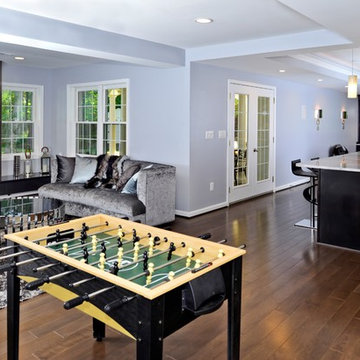
This gorgeous basement has an open and inviting entertainment area, bar area, theater style seating, gaming area, a full bath, exercise room and a full guest bedroom for in laws. Across the French doors is the bar seating area with gorgeous pin drop pendent lights, exquisite marble top bar, dark espresso cabinetry, tall wine Capitan, and lots of other amenities. Our designers introduced a very unique glass tile backsplash tile to set this bar area off and also interconnect this space with color schemes of fireplace area; exercise space is covered in rubber floorings, gaming area has a bar ledge for setting drinks, custom built-ins to display arts and trophies, multiple tray ceilings, indirect lighting as well as wall sconces and drop lights; guest suite bedroom and bathroom, the bath was designed with a walk in shower, floating vanities, pin hanging vanity lights,
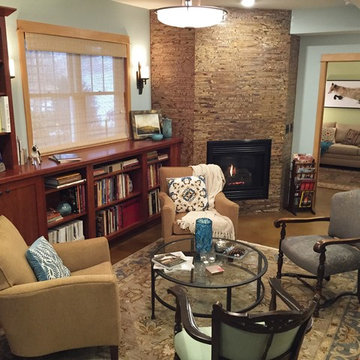
fireplace and conversational seating area in lower level library with guest room beyond.
Photo - SSC
Пример оригинального дизайна: подвал в стиле кантри с наружными окнами, синими стенами, бетонным полом, стандартным камином и фасадом камина из камня
Пример оригинального дизайна: подвал в стиле кантри с наружными окнами, синими стенами, бетонным полом, стандартным камином и фасадом камина из камня
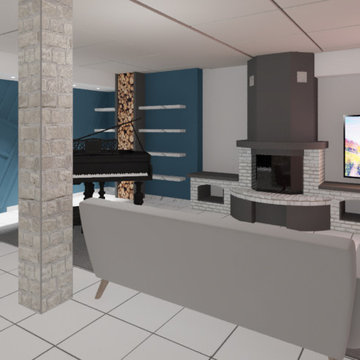
Пример оригинального дизайна: подвал среднего размера в современном стиле с синими стенами, полом из керамогранита, стандартным камином, фасадом камина из кирпича и белым полом
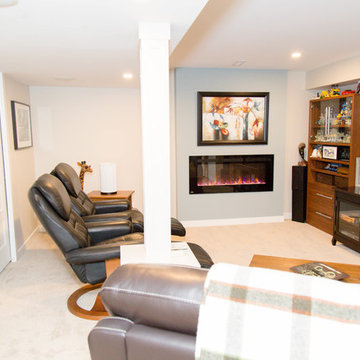
Notice the pocket doors? The homeowner likes to work out in front of the TV, so now she can have her exercise equipment in the spare room and just close the doors when it's time to relax!
Photos by Yvonne Choe
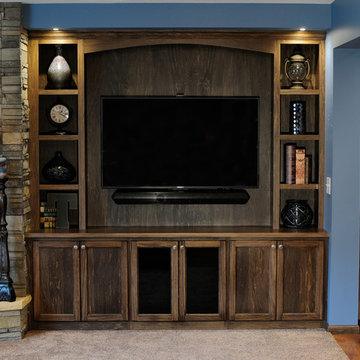
На фото: подвал среднего размера в классическом стиле с наружными окнами, синими стенами, полом из винила и фасадом камина из камня без камина
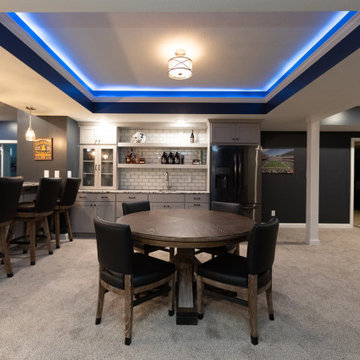
As a newer home, the ceilings were already nice and tall, but the partially finished basement exposed unsightly ductwork. Riverside designed a decorative tray ceiling that artfully hid much of the ductwork and created a visually-appealing focal point for the room.
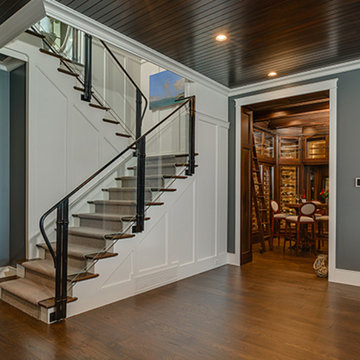
На фото: большой подвал в стиле неоклассика (современная классика) с выходом наружу, синими стенами, темным паркетным полом, стандартным камином, фасадом камина из камня и коричневым полом
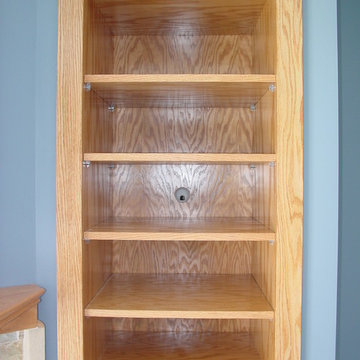
Пример оригинального дизайна: подвал среднего размера в классическом стиле с выходом наружу, синими стенами, ковровым покрытием, стандартным камином и фасадом камина из камня
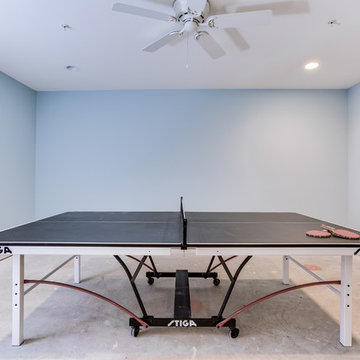
Свежая идея для дизайна: большой подвал в классическом стиле с наружными окнами, синими стенами, стандартным камином и фасадом камина из камня - отличное фото интерьера
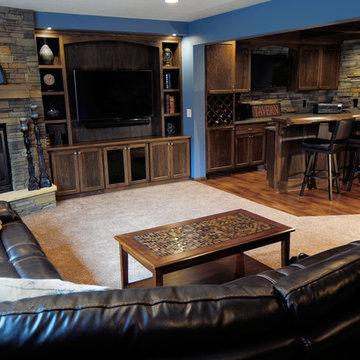
Пример оригинального дизайна: подвал среднего размера в классическом стиле с наружными окнами, синими стенами, полом из винила и фасадом камина из камня без камина
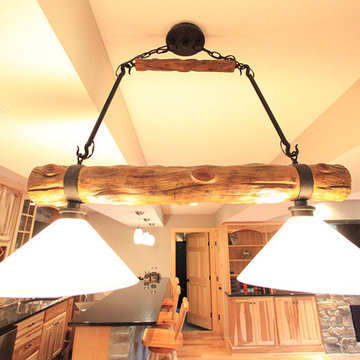
Custom Basement Renovation | Hickory | Bar Light
Источник вдохновения для домашнего уюта: большой подвал в стиле рустика с выходом наружу, синими стенами, светлым паркетным полом, стандартным камином и фасадом камина из камня
Источник вдохновения для домашнего уюта: большой подвал в стиле рустика с выходом наружу, синими стенами, светлым паркетным полом, стандартным камином и фасадом камина из камня
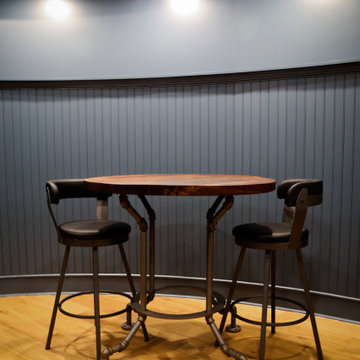
Now this is the perfect place for watching some football or a little blacklight ping pong. We added wide plank pine floors and deep dirty blue walls to create the frame. The black velvet pit sofa, custom made table, pops of gold, leather, fur and reclaimed wood give this space the masculine but sexy feel we were trying to accomplish.
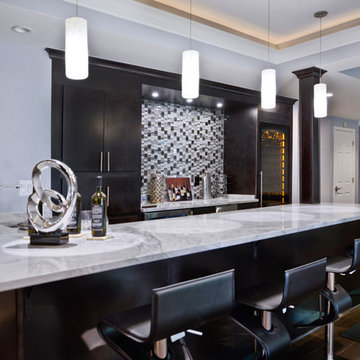
This gorgeous basement has an open and inviting entertainment area, bar area, theater style seating, gaming area, a full bath, exercise room and a full guest bedroom for in laws. Across the French doors is the bar seating area with gorgeous pin drop pendent lights, exquisite marble top bar, dark espresso cabinetry, tall wine Capitan, and lots of other amenities. Our designers introduced a very unique glass tile backsplash tile to set this bar area off and also interconnect this space with color schemes of fireplace area; exercise space is covered in rubber floorings, gaming area has a bar ledge for setting drinks, custom built-ins to display arts and trophies, multiple tray ceilings, indirect lighting as well as wall sconces and drop lights; guest suite bedroom and bathroom, the bath was designed with a walk in shower, floating vanities, pin hanging vanity lights,
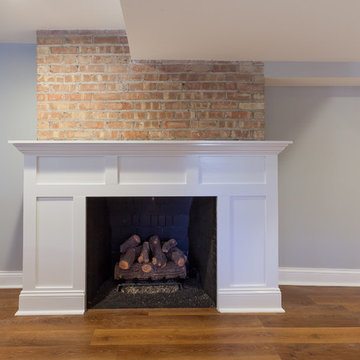
Elizabeth Steiner Photography
На фото: большой подвал в стиле лофт с выходом наружу, синими стенами, полом из ламината, стандартным камином, фасадом камина из дерева и коричневым полом
На фото: большой подвал в стиле лофт с выходом наружу, синими стенами, полом из ламината, стандартным камином, фасадом камина из дерева и коричневым полом
Подвал с синими стенами и любым фасадом камина – фото дизайна интерьера
5