Подвал с синими стенами и коричневым полом – фото дизайна интерьера
Сортировать:
Бюджет
Сортировать:Популярное за сегодня
1 - 20 из 354 фото
1 из 3

The rec room is meant to transition uses over time and even each day. Designed for a young family. The space is a play room,l guest space, storage space and movie room.
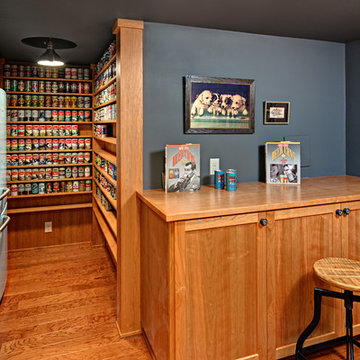
Ehlen Creative Communications, LLC
Свежая идея для дизайна: большой подвал в стиле кантри с наружными окнами, синими стенами, паркетным полом среднего тона и коричневым полом без камина - отличное фото интерьера
Свежая идея для дизайна: большой подвал в стиле кантри с наружными окнами, синими стенами, паркетным полом среднего тона и коричневым полом без камина - отличное фото интерьера

BASEMENT CINEMA, POOL ROOM AND WINE BAR IN WEST LONDON
We created this generous space in the basement of a detached family home. Our clients were keen to have a private area for chilling out, watching films and most importantly, throwing parties!
The palette of colours we chose here calmly envelop you as you relax. Then later when the party is in full swing, and the lights are up, the colours take on a more vibrant quality.
MOOD LIGHTING, ATMOSPHERE AND DRAMA
Mood lighting plays an important role in this basement. The two natural light sources are a walk-on glass floor in the room above, and the open staircase leading up to it. Apart from that, this was a dark space which gave us the perfect opportunity to do something really dramatic with the lighting.
Most of the lights are on separate circuits, giving plenty of options in terms of mood scenes. The pool table is overhung by three brass and amber glass pendants, which we commissioned from one of our trade suppliers. Our beautifully curated artwork is tastefully lit with downlights and picture lights. LEDs give a warm glow around the perimeters of the media unit, wine rack and bar top.
CONTEMPORARY PRIVATE MEMBERS CLUB FEEL
The traditional 8-foot American pool table was made bespoke in our selection of finishes. As always, we made sure there was a full cue’s length all the way around the playing area.
We designed the bar and wine rack to be custom made for this project. The natural patina of the brass worktop shows every mark and stain, which might sound impractical but in reality looks quirky and timeless. The bespoke bar cabinetry was finished in a chestnut brown lacquer spray paint.
On this project we delivered our full interior design service, which includes concept design visuals, a rigorous technical design package and a full project coordination and installation service.

Basement entertaining at it's best! Bar, theater, guest room, and kids play area
Свежая идея для дизайна: огромный подвал в современном стиле с выходом наружу, синими стенами, светлым паркетным полом и коричневым полом без камина - отличное фото интерьера
Свежая идея для дизайна: огромный подвал в современном стиле с выходом наружу, синими стенами, светлым паркетным полом и коричневым полом без камина - отличное фото интерьера

Bourbon Man Cave basement redesign in Mt. Juliet, TN
Источник вдохновения для домашнего уюта: большой подвал в стиле рустика с домашним баром, синими стенами, полом из керамической плитки, коричневым полом и деревянными стенами
Источник вдохновения для домашнего уюта: большой подвал в стиле рустика с домашним баром, синими стенами, полом из керамической плитки, коричневым полом и деревянными стенами
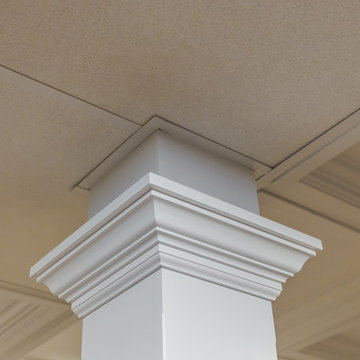
Sara Cox Photography
На фото: подземный подвал среднего размера в классическом стиле с синими стенами, полом из винила и коричневым полом без камина
На фото: подземный подвал среднего размера в классическом стиле с синими стенами, полом из винила и коричневым полом без камина
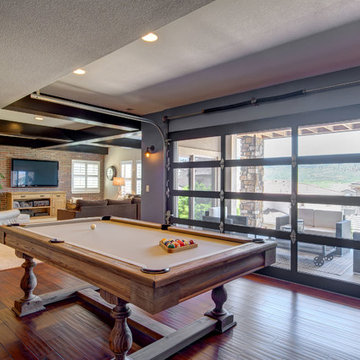
©Finished Basement Company
Источник вдохновения для домашнего уюта: подвал среднего размера в стиле неоклассика (современная классика) с выходом наружу, синими стенами, темным паркетным полом и коричневым полом без камина
Источник вдохновения для домашнего уюта: подвал среднего размера в стиле неоклассика (современная классика) с выходом наружу, синими стенами, темным паркетным полом и коричневым полом без камина
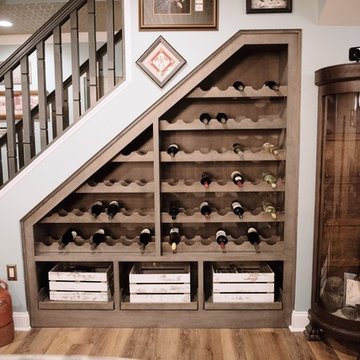
Renovated basement in Calvert County, Maryland, featuring rustic and industrials fixtures and finishes for a playful, yet sophisticated recreation room.
Photography Credit: Virgil Stephens Photography
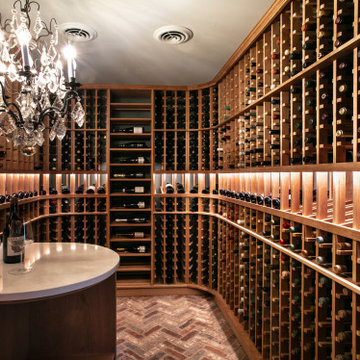
We completed this stunning basement renovation, featuring a bar and a walk-in wine cellar. The bar is the centerpiece of the basement, with a beautiful countertop and custom-built cabinetry. With its moody and dramatic ambiance, this location proves to be an ideal spot for socializing.
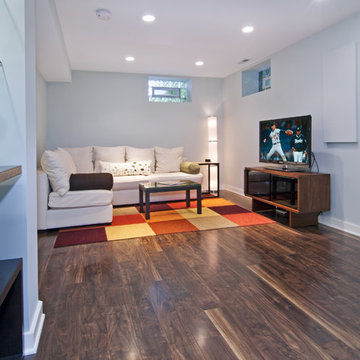
Complete renovation of an unfinished basement in a classic south Minneapolis stucco home. Truly a transformation of the existing footprint to create a finished lower level complete with family room, ¾ bath, guest bedroom, and laundry. The clients charged the construction and design team with maintaining the integrity of their 1914 bungalow while renovating their unfinished basement into a finished lower level.

This gorgeous basement has an open and inviting entertainment area, bar area, theater style seating, gaming area, a full bath, exercise room and a full guest bedroom for in laws. Across the French doors is the bar seating area with gorgeous pin drop pendent lights, exquisite marble top bar, dark espresso cabinetry, tall wine Capitan, and lots of other amenities. Our designers introduced a very unique glass tile backsplash tile to set this bar area off and also interconnect this space with color schemes of fireplace area; exercise space is covered in rubber floorings, gaming area has a bar ledge for setting drinks, custom built-ins to display arts and trophies, multiple tray ceilings, indirect lighting as well as wall sconces and drop lights; guest suite bedroom and bathroom, the bath was designed with a walk in shower, floating vanities, pin hanging vanity lights,
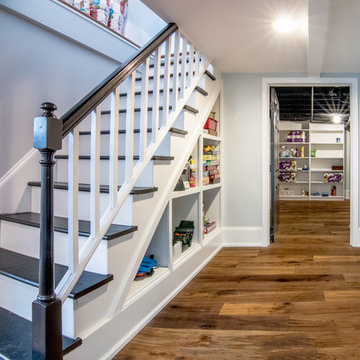
Photos by Hali MacLaren
RUDLOFF Custom Builders, is a residential construction company that connects with clients early in the design phase to ensure every detail of your project is captured just as you imagined. RUDLOFF Custom Builders will create the project of your dreams that is executed by on-site project managers and skilled craftsman, while creating lifetime client relationships that are build on trust and integrity.
We are a full service, certified remodeling company that covers all of the Philadelphia suburban area including West Chester, Gladwynne, Malvern, Wayne, Haverford and more.
As a 6 time Best of Houzz winner, we look forward to working with you n your next project.
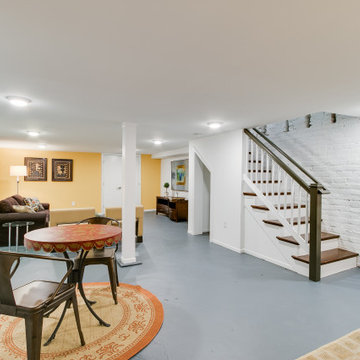
A historic row house in the museum district of Richmond, VA was renovated from the studs up. Many of its original elements were restored while functional, eco-friendly and efficient modern updates were implemented. An open concept main floor, three bright bedrooms upstairs with brand new bathrooms and a fully finished basement/den made this a brand new home, but with character and history built in.
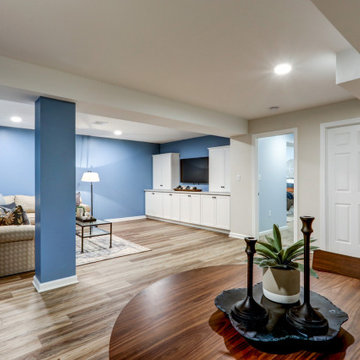
Basement remodel with living room, bedroom, bathroom, and storage closets
Свежая идея для дизайна: огромный подвал в стиле неоклассика (современная классика) с наружными окнами, синими стенами, полом из винила и коричневым полом - отличное фото интерьера
Свежая идея для дизайна: огромный подвал в стиле неоклассика (современная классика) с наружными окнами, синими стенами, полом из винила и коричневым полом - отличное фото интерьера

Идея дизайна: подземный, большой подвал в стиле неоклассика (современная классика) с домашним баром, синими стенами, полом из ламината, подвесным камином, фасадом камина из дерева, коричневым полом и деревянными стенами
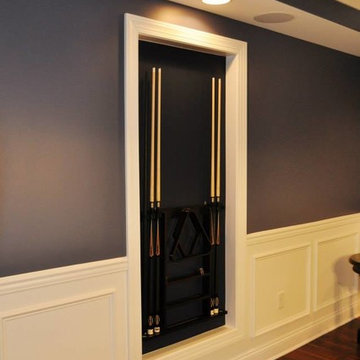
Свежая идея для дизайна: большой подвал в классическом стиле с выходом наружу, синими стенами, темным паркетным полом и коричневым полом без камина - отличное фото интерьера
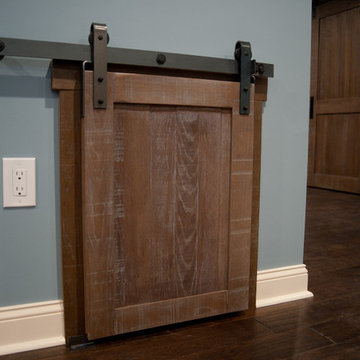
На фото: подземный, большой подвал в стиле неоклассика (современная классика) с синими стенами, темным паркетным полом и коричневым полом
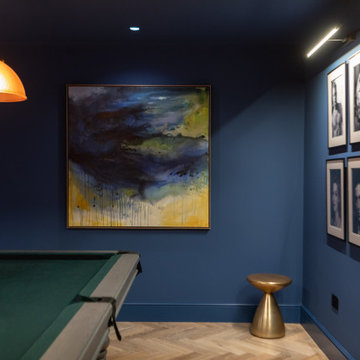
BASEMENT CINEMA, POOL ROOM AND WINE BAR IN WEST LONDON
We created this generous space in the basement of a detached family home. Our clients were keen to have a private area for chilling out, watching films and most importantly, throwing parties!
The palette of colours we chose here calmly envelop you as you relax. Then later when the party is in full swing, and the lights are up, the colours take on a more vibrant quality.
MOOD LIGHTING, ATMOSPHERE AND DRAMA
Mood lighting plays an important role in this basement. The two natural light sources are a walk-on glass floor in the room above, and the open staircase leading up to it. Apart from that, this was a dark space which gave us the perfect opportunity to do something really dramatic with the lighting.
Most of the lights are on separate circuits, giving plenty of options in terms of mood scenes. The pool table is overhung by three brass and amber glass pendants, which we commissioned from one of our trade suppliers. Our beautifully curated artwork is tastefully lit with downlights and picture lights. LEDs give a warm glow around the perimeters of the media unit, wine rack and bar top.
CONTEMPORARY PRIVATE MEMBERS CLUB FEEL
The traditional 8-foot American pool table was made bespoke in our selection of finishes. As always, we made sure there was a full cue’s length all the way around the playing area.
We designed the bar and wine rack to be custom made for this project. The natural patina of the brass worktop shows every mark and stain, which might sound impractical but in reality looks quirky and timeless. The bespoke bar cabinetry was finished in a chestnut brown lacquer spray paint.
On this project we delivered our full interior design service, which includes concept design visuals, a rigorous technical design package and a full project coordination and installation service.
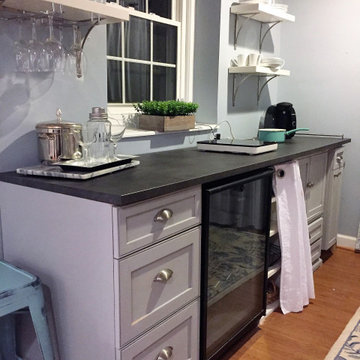
Sliding door installed using salvaged door $10 from Craigslist
На фото: маленький подвал в стиле шебби-шик с выходом наружу, синими стенами, полом из винила и коричневым полом для на участке и в саду с
На фото: маленький подвал в стиле шебби-шик с выходом наружу, синими стенами, полом из винила и коричневым полом для на участке и в саду с
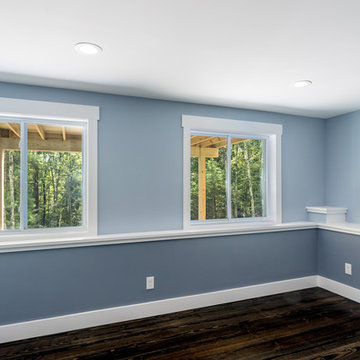
Walkout basement level features a bedroom or bonus space, family room and full bathroom.
Пример оригинального дизайна: большой подвал в стиле кантри с выходом наружу, синими стенами, темным паркетным полом и коричневым полом
Пример оригинального дизайна: большой подвал в стиле кантри с выходом наружу, синими стенами, темным паркетным полом и коричневым полом
Подвал с синими стенами и коричневым полом – фото дизайна интерьера
1