Подвал с синими стенами – фото дизайна интерьера с высоким бюджетом
Сортировать:
Бюджет
Сортировать:Популярное за сегодня
121 - 140 из 464 фото
1 из 3
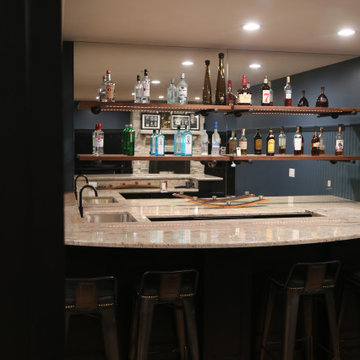
Now this is the perfect place for watching some football or a little blacklight ping pong. We added wide plank pine floors and deep dirty blue walls to create the frame. The black velvet pit sofa, custom made table, pops of gold, leather, fur and reclaimed wood give this space the masculine but sexy feel we were trying to accomplish.
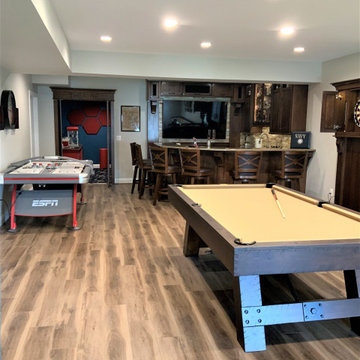
Game room, bar, and theater make this basement the place everyone wants to be!
Идея дизайна: маленький подвал в стиле неоклассика (современная классика) с выходом наружу, домашним кинотеатром, синими стенами, ковровым покрытием, разноцветным полом и кессонным потолком для на участке и в саду
Идея дизайна: маленький подвал в стиле неоклассика (современная классика) с выходом наружу, домашним кинотеатром, синими стенами, ковровым покрытием, разноцветным полом и кессонным потолком для на участке и в саду
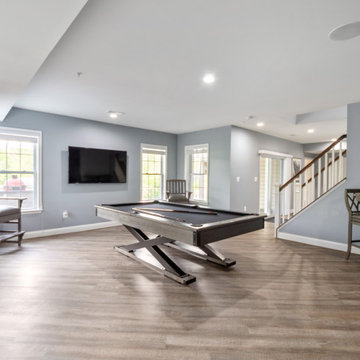
Basement recreation and game room with pool table, shuffleboard, air hockey/ping-pong, pac man, card and poker table, high-top pub tables, kings chairs and more
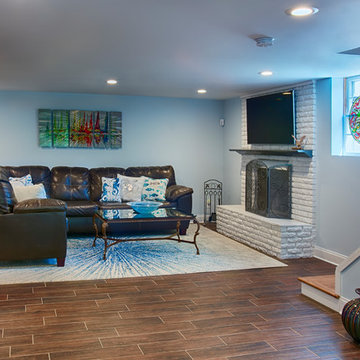
http://www.sherioneal.com/
Источник вдохновения для домашнего уюта: большой подвал в современном стиле с выходом наружу, синими стенами, полом из керамической плитки, стандартным камином, фасадом камина из камня и коричневым полом
Источник вдохновения для домашнего уюта: большой подвал в современном стиле с выходом наружу, синими стенами, полом из керамической плитки, стандартным камином, фасадом камина из камня и коричневым полом
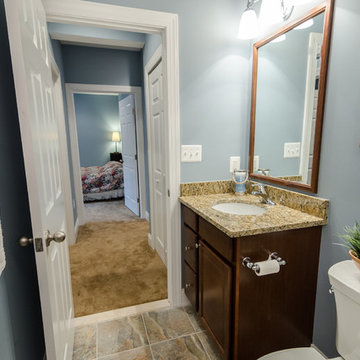
Complete basement finish with bar, TV room, game room, bedroom and bathroom.
На фото: огромный подвал в стиле неоклассика (современная классика) с выходом наружу, синими стенами и ковровым покрытием без камина
На фото: огромный подвал в стиле неоклассика (современная классика) с выходом наружу, синими стенами и ковровым покрытием без камина
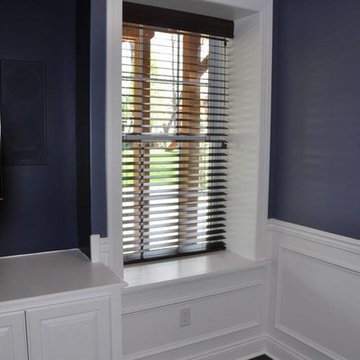
Стильный дизайн: большой подвал в классическом стиле с выходом наружу, синими стенами, темным паркетным полом и коричневым полом без камина - последний тренд
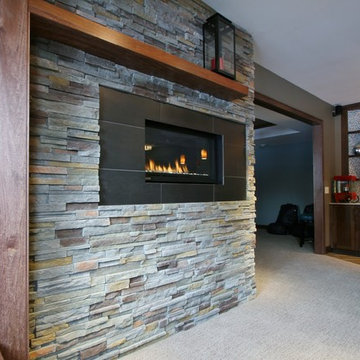
Пример оригинального дизайна: большой подвал в стиле модернизм с наружными окнами, синими стенами, ковровым покрытием, горизонтальным камином и фасадом камина из камня
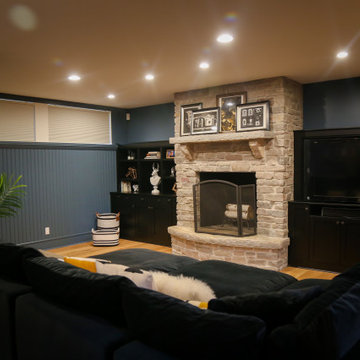
Now this is the perfect place for watching some football or a little blacklight ping pong. We added wide plank pine floors and deep dirty blue walls to create the frame. The black velvet pit sofa, custom made table, pops of gold, leather, fur and reclaimed wood give this space the masculine but sexy feel we were trying to accomplish.
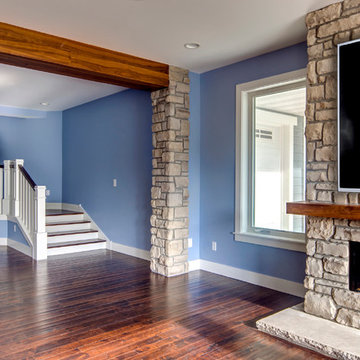
Photo of the basement stair and landing located in the Game Room area that was renovated in the existing house. Photography by Dustyn Hadley at Luxe Photo.
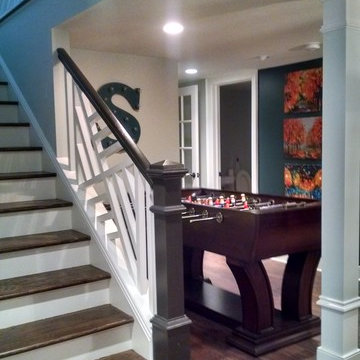
Design and construction for a complete build-out of an unfinished basement in a 1920's vintage house. New stair opened up to existing great room above, 3/4 bath, recreation area, TV viewing area and refrigerated wine room.
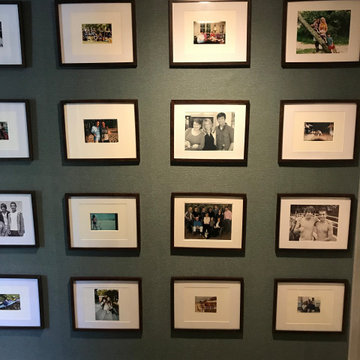
One thing this basement reno is not short on is photos. I framed almost 100 photos. This wall was a dedicated family photo wall though, whereas most of the other photos were to pay homage to the 1920s era and hawaiian history.
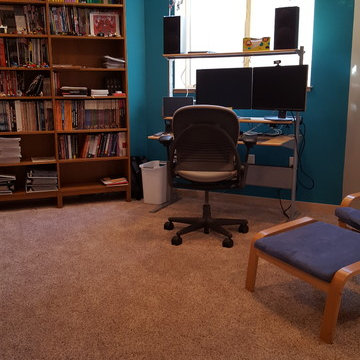
The back office has a great view thru the new egress window and feels open and bright.
Стильный дизайн: большой подвал в стиле неоклассика (современная классика) с наружными окнами, синими стенами и ковровым покрытием без камина - последний тренд
Стильный дизайн: большой подвал в стиле неоклассика (современная классика) с наружными окнами, синими стенами и ковровым покрытием без камина - последний тренд
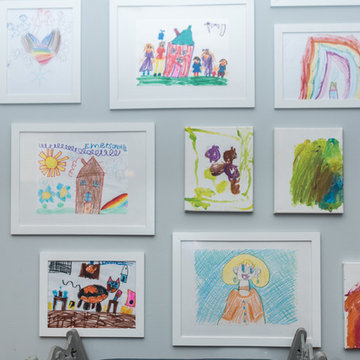
Joe Tighe
Стильный дизайн: большой подвал в стиле неоклассика (современная классика) с наружными окнами и синими стенами без камина - последний тренд
Стильный дизайн: большой подвал в стиле неоклассика (современная классика) с наружными окнами и синими стенами без камина - последний тренд
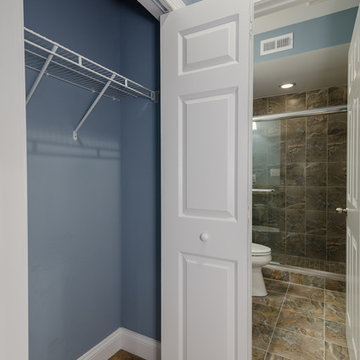
Complete basement finish with bar, TV room, game room, bedroom and bathroom.
На фото: огромный подвал в стиле неоклассика (современная классика) с выходом наружу, синими стенами и ковровым покрытием без камина с
На фото: огромный подвал в стиле неоклассика (современная классика) с выходом наружу, синими стенами и ковровым покрытием без камина с
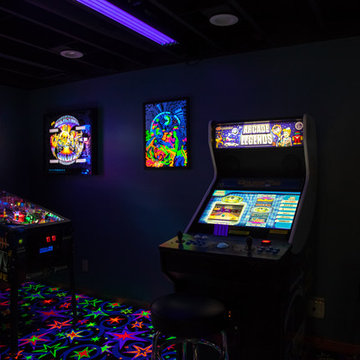
The homeowner has a love of old arcade games and what a better place to stage them but this glow in the dark room!!
На фото: большой подвал в стиле неоклассика (современная классика) с выходом наружу, синими стенами, ковровым покрытием, стандартным камином, фасадом камина из кирпича и разноцветным полом
На фото: большой подвал в стиле неоклассика (современная классика) с выходом наружу, синими стенами, ковровым покрытием, стандартным камином, фасадом камина из кирпича и разноцветным полом
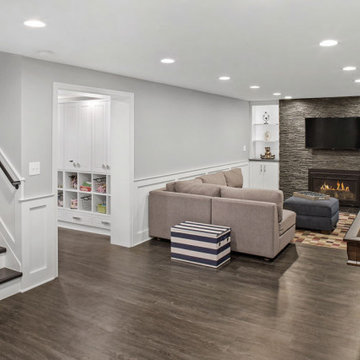
На фото: подземный, большой подвал в стиле модернизм с игровой комнатой, синими стенами, полом из ламината, стандартным камином, фасадом камина из каменной кладки, коричневым полом и сводчатым потолком
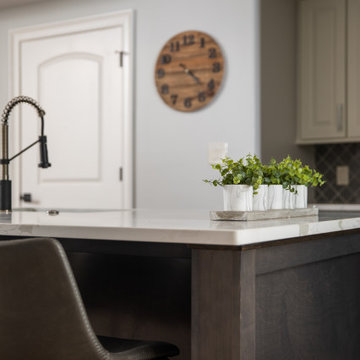
Complete basement design package with full kitchen, tech friendly appliances and quartz countertops. Oversized game room with brick accent wall. Private theater with built in ambient lighting. Full bathroom with custom stand up shower and frameless glass.
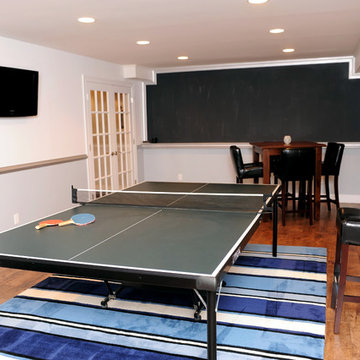
A&E Construction
На фото: подземный, большой подвал в классическом стиле с синими стенами и паркетным полом среднего тона с
На фото: подземный, большой подвал в классическом стиле с синими стенами и паркетным полом среднего тона с
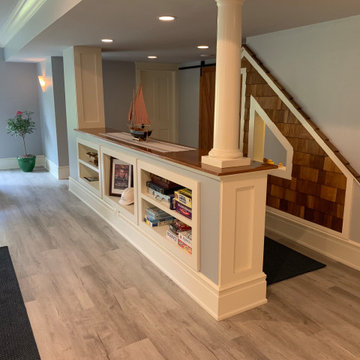
Свежая идея для дизайна: большой подвал в стиле неоклассика (современная классика) с выходом наружу, синими стенами, светлым паркетным полом и серым полом без камина - отличное фото интерьера
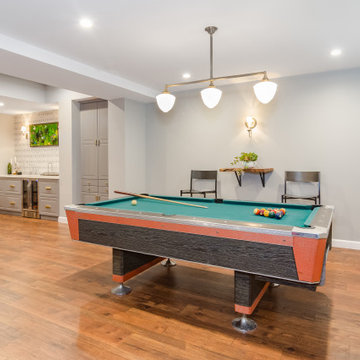
This formerly unfinished basement in Montclair, NJ, has plenty of new space - a powder room, entertainment room, large bar, large laundry room and a billiard room. The client sourced a rustic bar-top with a mix of eclectic pieces to complete the interior design. MGR Construction Inc.; In House Photography.
Подвал с синими стенами – фото дизайна интерьера с высоким бюджетом
7