Подвал с синим полом и серым полом – фото дизайна интерьера
Сортировать:
Бюджет
Сортировать:Популярное за сегодня
101 - 120 из 4 569 фото
1 из 3
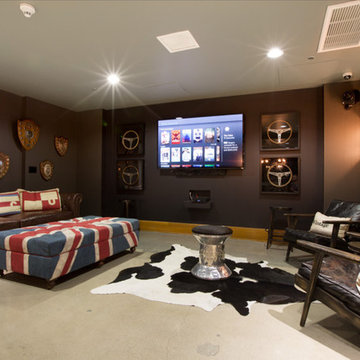
Стильный дизайн: подземный, большой подвал в стиле лофт с серыми стенами, бетонным полом и серым полом - последний тренд
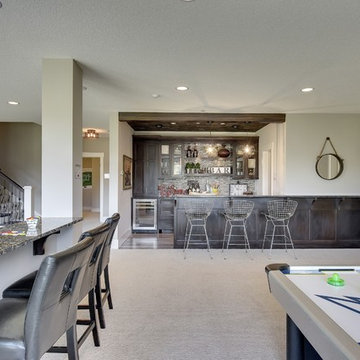
Spacecrafting
Источник вдохновения для домашнего уюта: большой подвал в стиле неоклассика (современная классика) с выходом наружу, серыми стенами, ковровым покрытием, стандартным камином, фасадом камина из камня и серым полом
Источник вдохновения для домашнего уюта: большой подвал в стиле неоклассика (современная классика) с выходом наружу, серыми стенами, ковровым покрытием, стандартным камином, фасадом камина из камня и серым полом
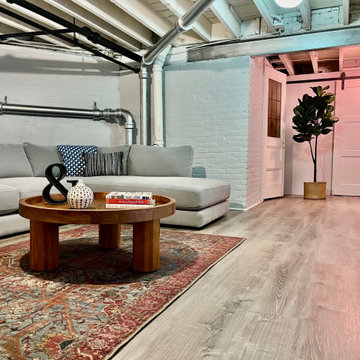
Beautiful basement remodel on the east side of Providence. Water mitigation was what sparked this dream. weak spots in the exterior foundation were sealed. Then we began by "facing" the exposed foundation with a sealant and concrete. A waterproof membrane was installed and capped with tongue in groove OSB, then finally finished with a water resistant laminate floor. Walls were framed to separate living area from storage. Sliding barn style doors add a nice finish while being very functional, allowing airflow and heat into the space. Now the teenagers of the house have a perfect hangout!

Below Buchanan is a basement renovation that feels as light and welcoming as one of our outdoor living spaces. The project is full of unique details, custom woodworking, built-in storage, and gorgeous fixtures. Custom carpentry is everywhere, from the built-in storage cabinets and molding to the private booth, the bar cabinetry, and the fireplace lounge.
Creating this bright, airy atmosphere was no small challenge, considering the lack of natural light and spatial restrictions. A color pallet of white opened up the space with wood, leather, and brass accents bringing warmth and balance. The finished basement features three primary spaces: the bar and lounge, a home gym, and a bathroom, as well as additional storage space. As seen in the before image, a double row of support pillars runs through the center of the space dictating the long, narrow design of the bar and lounge. Building a custom dining area with booth seating was a clever way to save space. The booth is built into the dividing wall, nestled between the support beams. The same is true for the built-in storage cabinet. It utilizes a space between the support pillars that would otherwise have been wasted.
The small details are as significant as the larger ones in this design. The built-in storage and bar cabinetry are all finished with brass handle pulls, to match the light fixtures, faucets, and bar shelving. White marble counters for the bar, bathroom, and dining table bring a hint of Hollywood glamour. White brick appears in the fireplace and back bar. To keep the space feeling as lofty as possible, the exposed ceilings are painted black with segments of drop ceilings accented by a wide wood molding, a nod to the appearance of exposed beams. Every detail is thoughtfully chosen right down from the cable railing on the staircase to the wood paneling behind the booth, and wrapping the bar.
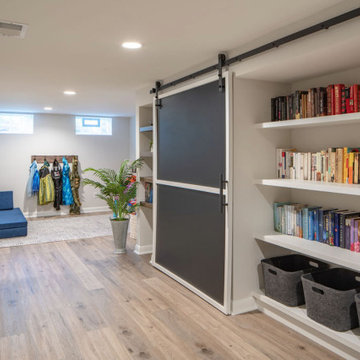
Custom desk, shelving and storage built-ins with chalkboard barn door to hide unused area.
Свежая идея для дизайна: подземный, большой подвал в стиле неоклассика (современная классика) с белыми стенами, полом из винила и серым полом - отличное фото интерьера
Свежая идея для дизайна: подземный, большой подвал в стиле неоклассика (современная классика) с белыми стенами, полом из винила и серым полом - отличное фото интерьера
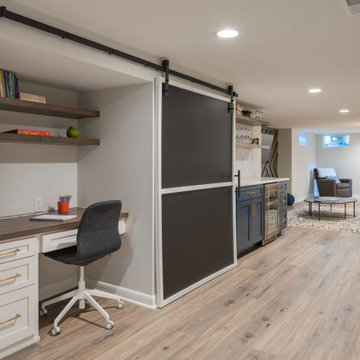
Open floorplan allows for multiple uses. TV viewing, entertaining, studying & play space for children. Custom desk, shelving and storage built-ins with chalkboard barn door to hide unused area.
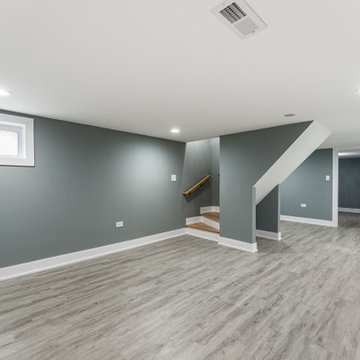
Идея дизайна: подвал среднего размера в стиле модернизм с выходом наружу, серыми стенами, полом из винила и серым полом

Пример оригинального дизайна: большой подвал в стиле рустика с выходом наружу, белыми стенами, бетонным полом, стандартным камином, фасадом камина из плитки и серым полом
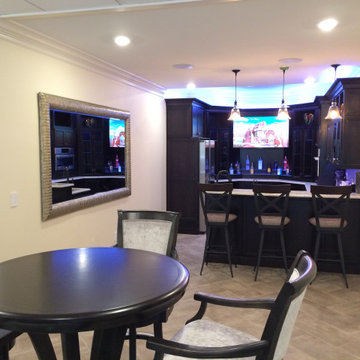
Стильный дизайн: огромный подвал в стиле неоклассика (современная классика) с выходом наружу, бежевыми стенами, полом из керамогранита и серым полом без камина - последний тренд

This basement renovation transformed the space from a dark and dated lower level, to a light, cozy, and inviting space with classic design to stand the test of time. The renovation included a powder room remodel, great room space with custom built-ins and fireplace surround, and all new furniture. It also featured a large bedroom with plenty of room for guests and storage.
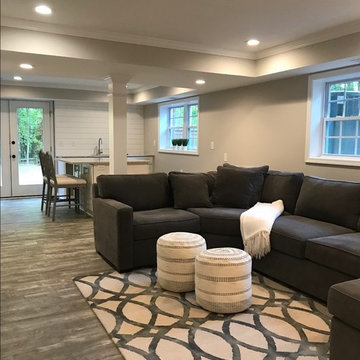
Luxury vinyl floors. Daylight basement makeover East Cobb
Источник вдохновения для домашнего уюта: подвал среднего размера в современном стиле с выходом наружу, серыми стенами, полом из винила и серым полом
Источник вдохновения для домашнего уюта: подвал среднего размера в современном стиле с выходом наружу, серыми стенами, полом из винила и серым полом
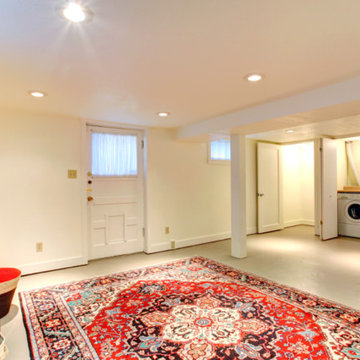
Свежая идея для дизайна: подвал среднего размера в классическом стиле с выходом наружу, бежевыми стенами, бетонным полом и серым полом - отличное фото интерьера
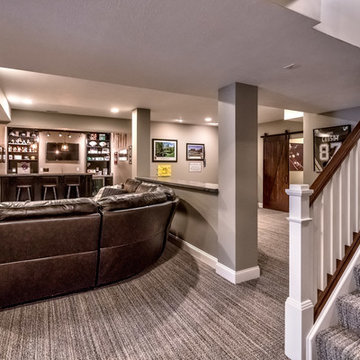
Finished basement with wet bar
Свежая идея для дизайна: большой подвал в стиле кантри с выходом наружу, серыми стенами, полом из керамической плитки и серым полом - отличное фото интерьера
Свежая идея для дизайна: большой подвал в стиле кантри с выходом наружу, серыми стенами, полом из керамической плитки и серым полом - отличное фото интерьера
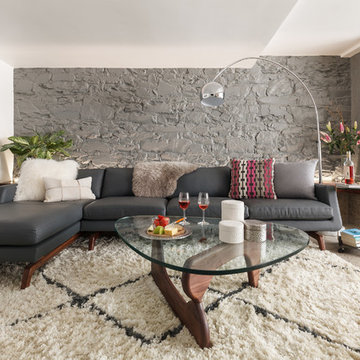
Photo Credit: mattwdphotography.com
Идея дизайна: подземный подвал среднего размера в стиле ретро с серыми стенами, бетонным полом и серым полом
Идея дизайна: подземный подвал среднего размера в стиле ретро с серыми стенами, бетонным полом и серым полом

Beautiful, large basement finish with many custom finishes for this family to enjoy!
Свежая идея для дизайна: большой подвал в стиле неоклассика (современная классика) с выходом наружу, серыми стенами, полом из винила, фасадом камина из камня, серым полом и угловым камином - отличное фото интерьера
Свежая идея для дизайна: большой подвал в стиле неоклассика (современная классика) с выходом наружу, серыми стенами, полом из винила, фасадом камина из камня, серым полом и угловым камином - отличное фото интерьера
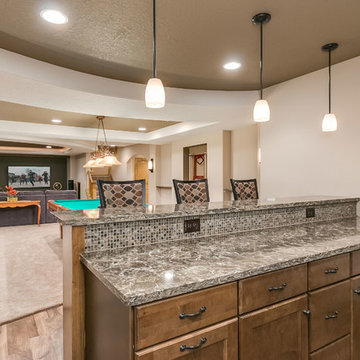
©Finished Basement Company
Пример оригинального дизайна: большой подвал в стиле неоклассика (современная классика) с выходом наружу, серыми стенами, ковровым покрытием, стандартным камином, фасадом камина из камня и серым полом
Пример оригинального дизайна: большой подвал в стиле неоклассика (современная классика) с выходом наружу, серыми стенами, ковровым покрытием, стандартным камином, фасадом камина из камня и серым полом
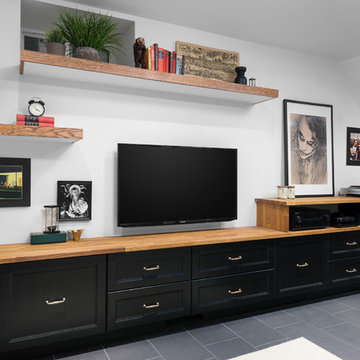
This eclectic space is infused with unique pieces and warm finishes combined to create a welcoming and comfortable space. We used Ikea kitchen cabinets and butcher block counter top for the bar area and built in media center. Custom wood floating shelves to match, maximize storage while maintaining clean lines and minimizing clutter. A custom bar table in the same wood tones is the perfect spot to hang out and play games. Splashes of brass and pewter in the hardware and antique accessories offset bright accents that pop against or white walls and ceiling. Grey floor tiles are an easy to clean solution warmed up by woven area rugs.
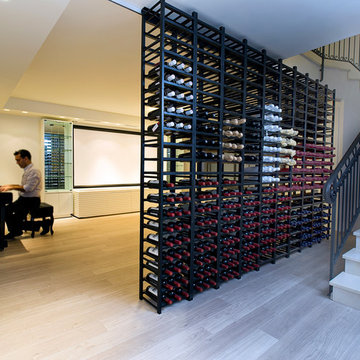
Идея дизайна: подвал в современном стиле с белыми стенами, светлым паркетным полом и серым полом
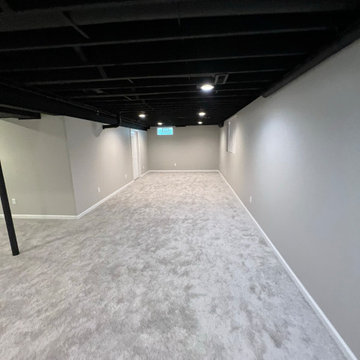
Идея дизайна: подвал среднего размера в стиле модернизм с наружными окнами, серыми стенами, ковровым покрытием, серым полом и балками на потолке

Lower Level Living/Media Area features white oak walls, custom, reclaimed limestone fireplace surround, and media wall - Scandinavian Modern Interior - Indianapolis, IN - Trader's Point - Architect: HAUS | Architecture For Modern Lifestyles - Construction Manager: WERK | Building Modern - Christopher Short + Paul Reynolds - Photo: HAUS | Architecture - Photo: Premier Luxury Electronic Lifestyles
Подвал с синим полом и серым полом – фото дизайна интерьера
6