Подвал с синим полом и белым полом – фото дизайна интерьера
Сортировать:
Бюджет
Сортировать:Популярное за сегодня
1 - 20 из 583 фото
1 из 3
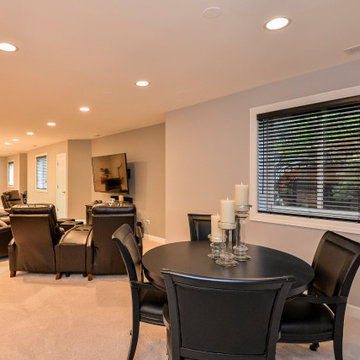
Свежая идея для дизайна: большой подвал в современном стиле с наружными окнами, серыми стенами, ковровым покрытием и белым полом без камина - отличное фото интерьера

This small basement remodel includes both an entertainment space as well as a workout space. To keep things tidy, additional storage was designed to include a custom-built day bed or seating area.

Chic. Moody. Sexy. These are just a few of the words that come to mind when I think about the W Hotel in downtown Bellevue, WA. When my client came to me with this as inspiration for her Basement makeover, I couldn’t wait to get started on the transformation. Everything from the poured concrete floors to mimic Carrera marble, to the remodeled bar area, and the custom designed billiard table to match the custom furnishings is just so luxe! Tourmaline velvet, embossed leather, and lacquered walls adds texture and depth to this multi-functional living space.
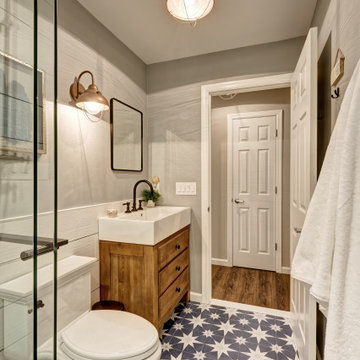
We started with a blank slate on this basement project where our only obstacles were exposed steel support columns, existing plumbing risers from the concrete slab, and dropped soffits concealing ductwork on the ceiling. It had the advantage of tall ceilings, an existing egress window, and a sliding door leading to a newly constructed patio.
This family of five loves the beach and frequents summer beach resorts in the Northeast. Bringing that aesthetic home to enjoy all year long was the inspiration for the décor, as well as creating a family-friendly space for entertaining.
Wish list items included room for a billiard table, wet bar, game table, family room, guest bedroom, full bathroom, space for a treadmill and closed storage. The existing structural elements helped to define how best to organize the basement. For instance, we knew we wanted to connect the bar area and billiards table with the patio in order to create an indoor/outdoor entertaining space. It made sense to use the egress window for the guest bedroom for both safety and natural light. The bedroom also would be adjacent to the plumbing risers for easy access to the new bathroom. Since the primary focus of the family room would be for TV viewing, natural light did not need to filter into that space. We made sure to hide the columns inside of newly constructed walls and dropped additional soffits where needed to make the ceiling mechanicals feel less random.
In addition to the beach vibe, the homeowner has valuable sports memorabilia that was to be prominently displayed including two seats from the original Yankee stadium.
For a coastal feel, shiplap is used on two walls of the family room area. In the bathroom shiplap is used again in a more creative way using wood grain white porcelain tile as the horizontal shiplap “wood”. We connected the tile horizontally with vertical white grout joints and mimicked the horizontal shadow line with dark grey grout. At first glance it looks like we wrapped the shower with real wood shiplap. Materials including a blue and white patterned floor, blue penny tiles and a natural wood vanity checked the list for that seaside feel.
A large reclaimed wood door on an exposed sliding barn track separates the family room from the game room where reclaimed beams are punctuated with cable lighting. Cabinetry and a beverage refrigerator are tucked behind the rolling bar cabinet (that doubles as a Blackjack table!). A TV and upright video arcade machine round-out the entertainment in the room. Bar stools, two rotating club chairs, and large square poufs along with the Yankee Stadium seats provide fun places to sit while having a drink, watching billiards or a game on the TV.
Signed baseballs can be found behind the bar, adjacent to the billiard table, and on specially designed display shelves next to the poker table in the family room.
Thoughtful touches like the surfboards, signage, photographs and accessories make a visitor feel like they are on vacation at a well-appointed beach resort without being cliché.
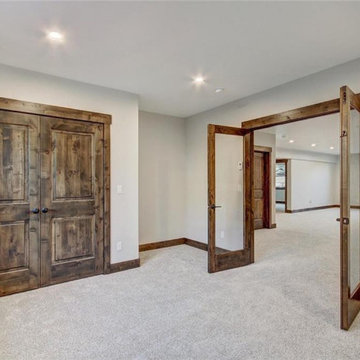
Свежая идея для дизайна: подземный, большой подвал в стиле лофт с бежевыми стенами, ковровым покрытием и белым полом - отличное фото интерьера
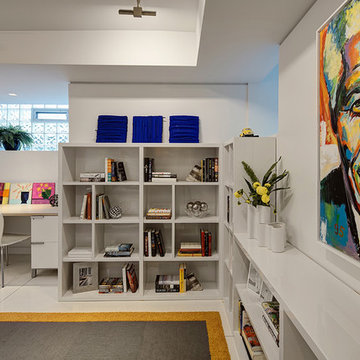
Built-in shelving and benches create a simple, yet cozy vignette in the back corner of the room.
Not only did the designers strive for a clean design throughout the gallery, but also continued the theme through to the adjoining wine cellar and tasting room, office area and full bath. The home office is enclosed by bright yellow shelving and custom desk space by Neff, as well as a “secret” door that doubles as another surface on which to hang art.
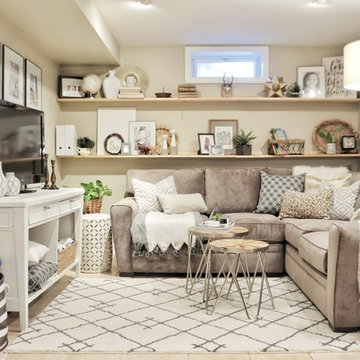
www.fwmadebycarli.com, Fearfully & Wonderfully Made
Sectional: Artemis II 3-pc. Microfiber Sectional Sofa
Stool: Outdoor Ceramic Lattice Petal Stool
Свежая идея для дизайна: подвал среднего размера в стиле кантри с бежевыми стенами, ковровым покрытием и белым полом - отличное фото интерьера
Свежая идея для дизайна: подвал среднего размера в стиле кантри с бежевыми стенами, ковровым покрытием и белым полом - отличное фото интерьера

Источник вдохновения для домашнего уюта: подземный, большой подвал в классическом стиле с коричневыми стенами, полом из керамогранита, стандартным камином, фасадом камина из дерева и белым полом
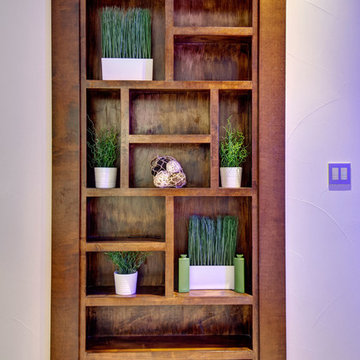
The bookshelf in the living area is a secret door that hides a storage space for electronic equipment. ©Finished Basement Company
Источник вдохновения для домашнего уюта: большой подвал в современном стиле с наружными окнами, белыми стенами, ковровым покрытием и белым полом без камина
Источник вдохновения для домашнего уюта: большой подвал в современном стиле с наружными окнами, белыми стенами, ковровым покрытием и белым полом без камина
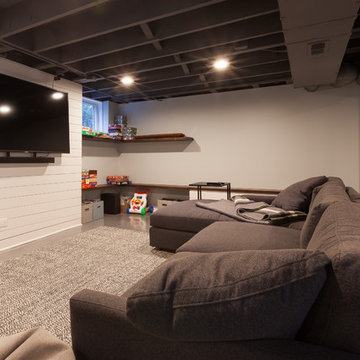
Elizabeth Steiner Photography
На фото: большой подвал в стиле неоклассика (современная классика) с наружными окнами, синими стенами, бетонным полом и синим полом без камина
На фото: большой подвал в стиле неоклассика (современная классика) с наружными окнами, синими стенами, бетонным полом и синим полом без камина

Wide, new stairway offers entry to game room, family room and home gym.
На фото: большой подвал в современном стиле с наружными окнами, игровой комнатой, белыми стенами, ковровым покрытием, белым полом и стенами из вагонки с
На фото: большой подвал в современном стиле с наружными окнами, игровой комнатой, белыми стенами, ковровым покрытием, белым полом и стенами из вагонки с
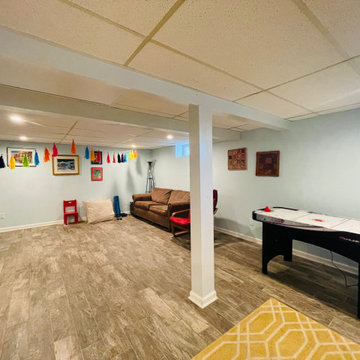
Full Basement/Game room
Full Basement Built at Morristown area. Simple finished basement, with children's corner.
Пример оригинального дизайна: маленький подвал в стиле фьюжн с игровой комнатой, синим полом и деревянными стенами для на участке и в саду
Пример оригинального дизайна: маленький подвал в стиле фьюжн с игровой комнатой, синим полом и деревянными стенами для на участке и в саду
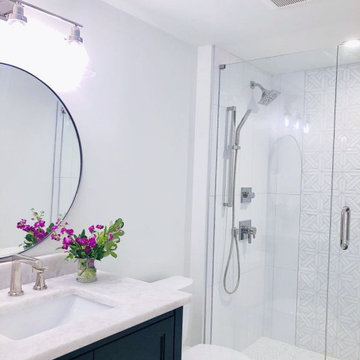
Project completed by Reka Jemmott, Jemm Interiors desgn firm, which serves Sandy Springs, Alpharetta, Johns Creek, Buckhead, Cumming, Roswell, Brookhaven and Atlanta areas.
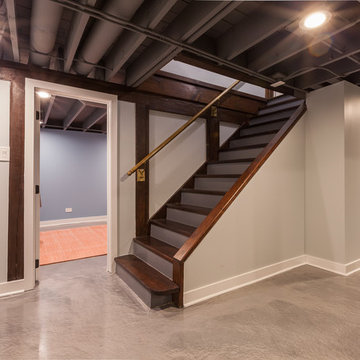
На фото: подвал среднего размера в стиле модернизм с наружными окнами, серыми стенами, бетонным полом и синим полом без камина с

Photo Credit: Nicole Leone
Стильный дизайн: подземный подвал в современном стиле с бежевыми стенами, полом из керамогранита и белым полом без камина - последний тренд
Стильный дизайн: подземный подвал в современном стиле с бежевыми стенами, полом из керамогранита и белым полом без камина - последний тренд
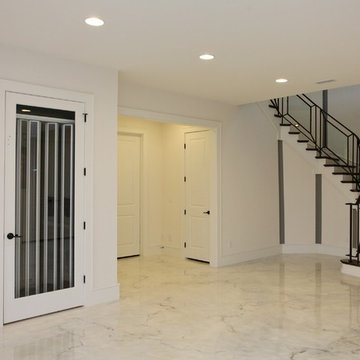
This Luxurious Lower Level is fun and comfortable with elegant finished and fun painted wall treatments!
На фото: большой подвал в современном стиле с белыми стенами, мраморным полом, выходом наружу и белым полом с
На фото: большой подвал в современном стиле с белыми стенами, мраморным полом, выходом наружу и белым полом с
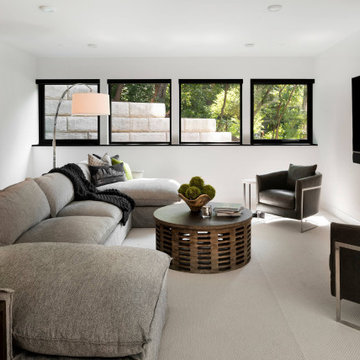
Basement area with white walls and carpeting, along with a home bar.
Идея дизайна: подвал в стиле модернизм с белыми стенами, ковровым покрытием и белым полом
Идея дизайна: подвал в стиле модернизм с белыми стенами, ковровым покрытием и белым полом
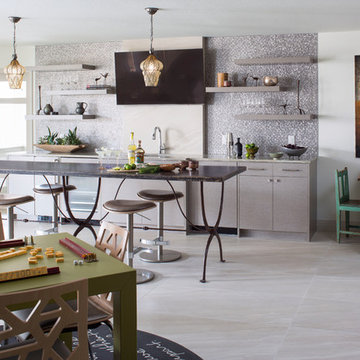
EMR Photography
Идея дизайна: большой подвал в стиле неоклассика (современная классика) с выходом наружу, белыми стенами, полом из керамогранита и белым полом
Идея дизайна: большой подвал в стиле неоклассика (современная классика) с выходом наружу, белыми стенами, полом из керамогранита и белым полом
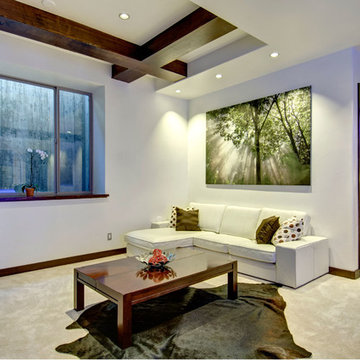
The living room in the basement features an asymmetrical coffered ceiling with large wood beams adding to the contemporary feel. ©Finished Basement Company
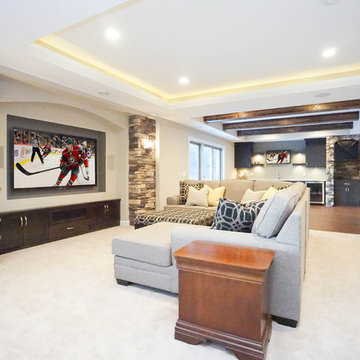
Пример оригинального дизайна: подвал среднего размера в классическом стиле с выходом наружу, серыми стенами, ковровым покрытием и белым полом без камина
Подвал с синим полом и белым полом – фото дизайна интерьера
1