Подвал с серыми стенами и полом из ламината – фото дизайна интерьера
Сортировать:
Бюджет
Сортировать:Популярное за сегодня
101 - 120 из 679 фото
1 из 3
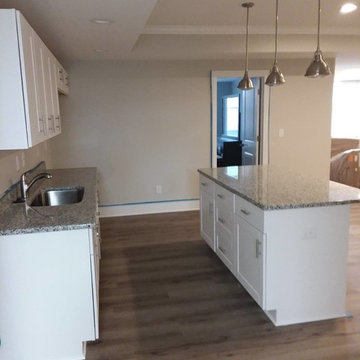
New Albany basement, stone wall in living room, laminate floors through out, light gray through out, crown molding, full bath with tile on walls, play room with carpet and ceiling tile, high ceilings, full kitchen with granite countertops.
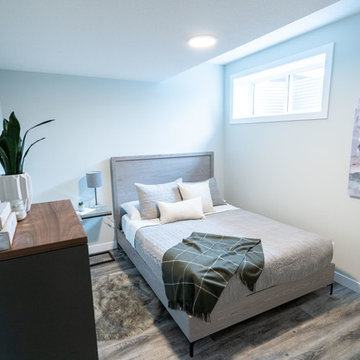
Свежая идея для дизайна: большой подвал в стиле неоклассика (современная классика) с наружными окнами, серыми стенами, полом из ламината и бежевым полом без камина - отличное фото интерьера
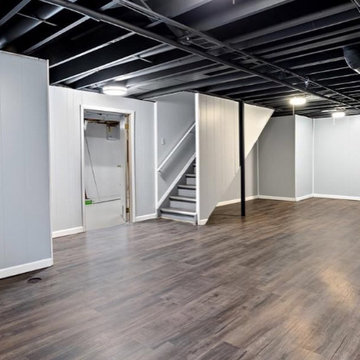
Check out our instagram for the "before" (yikes, this was a scary basement). Customers were prepping to move, but they needed a huge facelift in this home in order to sell. So, we touched every ceiling, wall and piece of trim. The house was a completely different place. However, the basement was our favorite end result. We installed trim, painted their wood paneling and storage room floor, and sprayed their exposed ceiling with a flat black paint. After the new and improved lighting, this space had a huge glow up. We left the customers thinking, "Man, why didn't we do this while we were actually living here?"
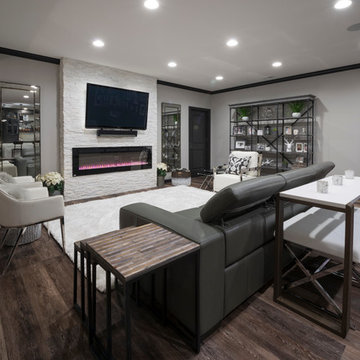
This area was once a large, undefined space where kid’s toys collected. Now, the new furniture is set up for conversations and entertaining. Notice how the fire reflects the optional lighting color under the bar. Our designers know how to create flow in a room.
Photo Credit: Chris Whonsetler
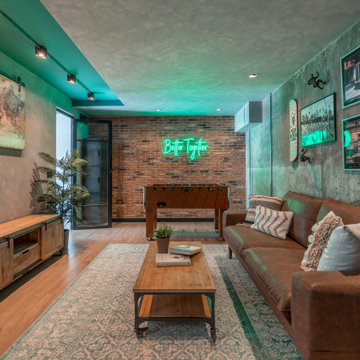
Стильный дизайн: подземный, маленький подвал в стиле лофт с игровой комнатой, серыми стенами, полом из ламината, коричневым полом, многоуровневым потолком и кирпичными стенами для на участке и в саду - последний тренд
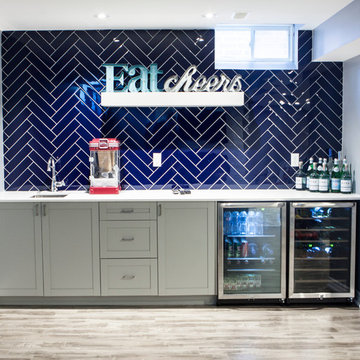
Источник вдохновения для домашнего уюта: подвал среднего размера в стиле модернизм с серыми стенами, полом из ламината, серым полом и наружными окнами
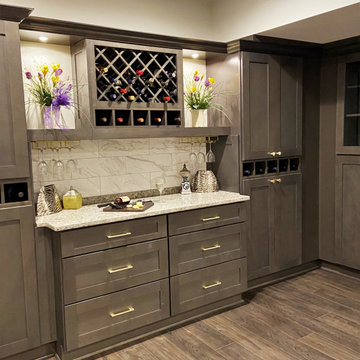
Wine cabinets custom sized at 18" depth to hold over 120 bottles of wine behind closed doors in wine racks. Additional storage on the side provides overflow curio storage for wife's china and glassware. The buffet bar is 13'-6" long and provides extra seating for game day while separating the pool table area from the TV viewing area. We supported the granite countertop with base cabinets providing extra storage for out of season items.
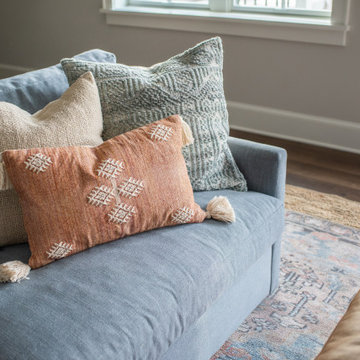
A custom feature wall features a floating media unit and ship lap. All painted a gorgeous shade of slate blue. Accented with wood, brass, leather, and woven shades.
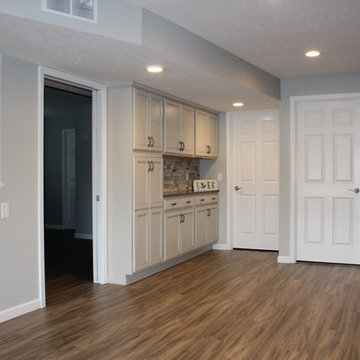
For this lake house in Three Rivers we completely remodeled the walk-out basement, making sure it was handicap accessible. Prior to remodeling, this basement was a completely open and unfinished space. There was a small kitchenette and no bathroom. We designed this basement to include a large, open family room, a kitchen, a bedroom, a bathroom (and a mechanical room)! We laid carpet in most of the family area (Anything Goes by ShawMark – Castle Wall) and the rest of the flooring was Homecrest Cascade WPC Vinyl Flooring (Elkhorn Oak). Both the family room and kitchen area were remodeled to include plenty of cabinet/storage space - Homecrest Cabinetry Maple Cabinets (Jordan Door Style – Sand Dollar with Brownstone Glaze). The countertops were Vicostone Quartz (Smokey) with a Stainless Steel Undermount Sink and Kohler Forte Kitchen Sink. The bathroom included an accessible corner shower.
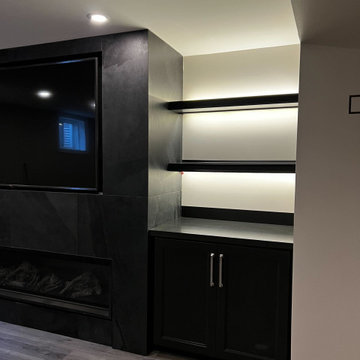
Стильный дизайн: подвал в стиле модернизм с наружными окнами, домашним баром, серыми стенами, полом из ламината, горизонтальным камином, фасадом камина из плитки и серым полом - последний тренд
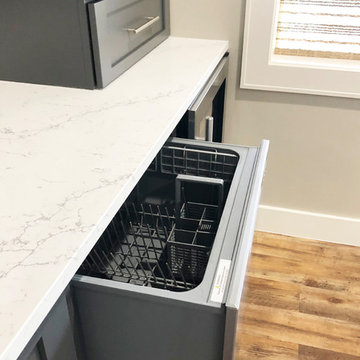
Идея дизайна: подвал среднего размера в стиле неоклассика (современная классика) с выходом наружу, серыми стенами, полом из ламината, стандартным камином, фасадом камина из камня и коричневым полом
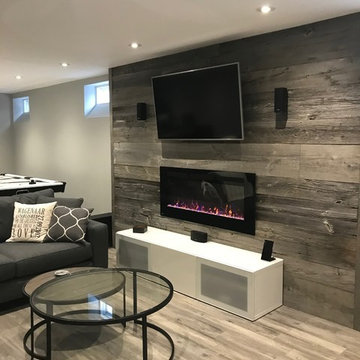
Reclaimed wood featured wall for TV and fireplace
Grand Project Contracting
Стильный дизайн: подземный подвал среднего размера в современном стиле с серыми стенами, полом из ламината, стандартным камином, фасадом камина из дерева и серым полом - последний тренд
Стильный дизайн: подземный подвал среднего размера в современном стиле с серыми стенами, полом из ламината, стандартным камином, фасадом камина из дерева и серым полом - последний тренд
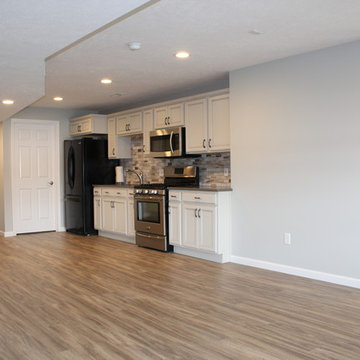
For this lake house in Three Rivers we completely remodeled the walk-out basement, making sure it was handicap accessible. Prior to remodeling, this basement was a completely open and unfinished space. There was a small kitchenette and no bathroom. We designed this basement to include a large, open family room, a kitchen, a bedroom, a bathroom (and a mechanical room)! We laid carpet in most of the family area (Anything Goes by ShawMark – Castle Wall) and the rest of the flooring was Homecrest Cascade WPC Vinyl Flooring (Elkhorn Oak). Both the family room and kitchen area were remodeled to include plenty of cabinet/storage space - Homecrest Cabinetry Maple Cabinets (Jordan Door Style – Sand Dollar with Brownstone Glaze). The countertops were Vicostone Quartz (Smokey) with a Stainless Steel Undermount Sink and Kohler Forte Kitchen Sink. The bathroom included an accessible corner shower.
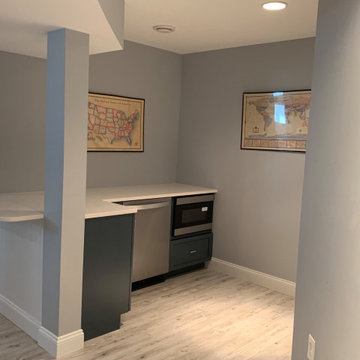
In this basement a full bath, kitchenette, media space and workout room were created giving the family a great area for both kids and adults to entertain.
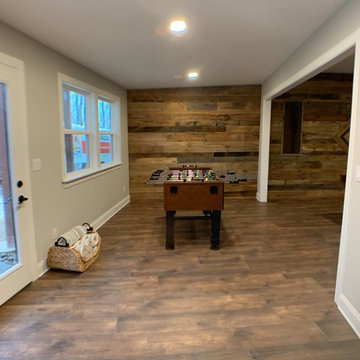
На фото: большой подвал в стиле рустика с выходом наружу, серыми стенами, полом из ламината и коричневым полом
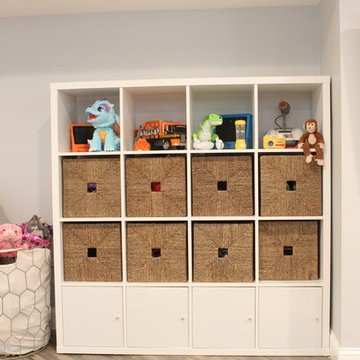
Bright & cheery playroom creates a wonderful playplace for the kiddos! You'd never know this is in the basement! Pennant banner was hung to create a focal point on the odd space between the windows. The arts & crafts area in the back provides a nice little nook for coloring and drawing. Tons of toy storage from the Wayfair cabinet & IKEA Expedit bookcase. The floor was laid on a diagonal to create a feeling of even more space and to add visual interest.
Photo by: Woodland Road Design, LLC
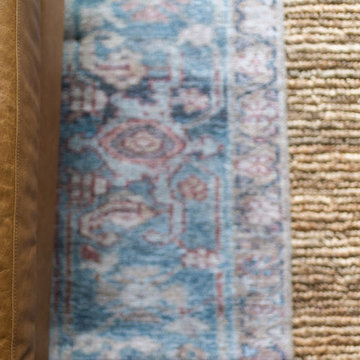
Пример оригинального дизайна: подвал среднего размера в стиле модернизм с выходом наружу, домашним кинотеатром, серыми стенами, полом из ламината и коричневым полом без камина
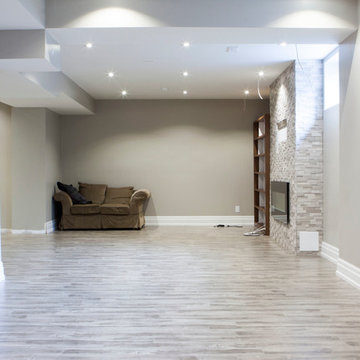
Barn door for gym area
Пример оригинального дизайна: подземный, большой подвал в стиле модернизм с серыми стенами, полом из ламината, стандартным камином, фасадом камина из кирпича и серым полом
Пример оригинального дизайна: подземный, большой подвал в стиле модернизм с серыми стенами, полом из ламината, стандартным камином, фасадом камина из кирпича и серым полом
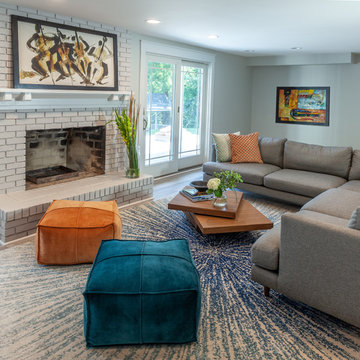
Стильный дизайн: подвал среднего размера в стиле ретро с выходом наружу, серыми стенами, полом из ламината, стандартным камином, фасадом камина из кирпича и серым полом - последний тренд
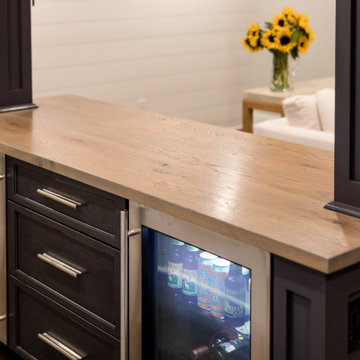
This Huntington Woods lower level renovation was recently finished in September of 2019. Created for a busy family of four, we designed the perfect getaway complete with custom millwork throughout, a complete gym, spa bathroom, craft room, laundry room, and most importantly, entertaining and living space.
From the main floor, a single pane glass door and decorative wall sconce invites us down. The patterned carpet runner and custom metal railing leads to handmade shiplap and millwork to create texture and depth. The reclaimed wood entertainment center allows for the perfect amount of storage and display. Constructed of wire brushed white oak, it becomes the focal point of the living space.
It’s easy to come downstairs and relax at the eye catching reclaimed wood countertop and island, with undercounter refrigerator and wine cooler to serve guests. Our gym contains a full length wall of glass, complete with rubber flooring, reclaimed wall paneling, and custom metalwork for shelving.
The office/craft room is concealed behind custom sliding barn doors, a perfect spot for our homeowner to write while the kids can use the Dekton countertops for crafts. The spa bathroom has heated floors, a steam shower, full surround lighting and a custom shower frame system to relax in total luxury. Our laundry room is whimsical and fresh, with rustic plank herringbone tile.
With this space layout and renovation, the finished basement is designed to be a perfect spot to entertain guests, watch a movie with the kids or even date night!
Подвал с серыми стенами и полом из ламината – фото дизайна интерьера
6