Подвал с серыми стенами и любым фасадом камина – фото дизайна интерьера
Сортировать:
Бюджет
Сортировать:Популярное за сегодня
101 - 120 из 2 191 фото
1 из 3
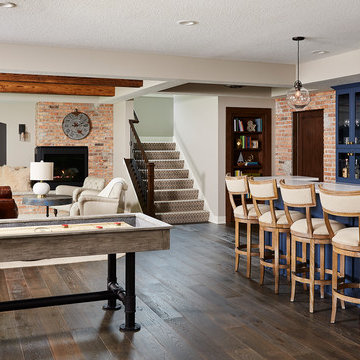
Great space for entertaining!
Свежая идея для дизайна: большой подвал в стиле лофт с выходом наружу, серыми стенами, полом из винила, угловым камином, фасадом камина из кирпича и коричневым полом - отличное фото интерьера
Свежая идея для дизайна: большой подвал в стиле лофт с выходом наружу, серыми стенами, полом из винила, угловым камином, фасадом камина из кирпича и коричневым полом - отличное фото интерьера
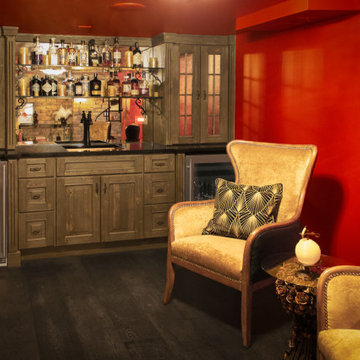
Wet bar within the speakeasy.
Пример оригинального дизайна: подземный подвал среднего размера в стиле неоклассика (современная классика) с домашним баром, серыми стенами, полом из винила, фасадом камина из дерева и серым полом
Пример оригинального дизайна: подземный подвал среднего размера в стиле неоклассика (современная классика) с домашним баром, серыми стенами, полом из винила, фасадом камина из дерева и серым полом
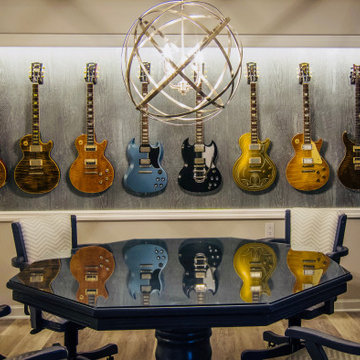
Стильный дизайн: большой подвал в стиле фьюжн с выходом наружу, серыми стенами, полом из винила, двусторонним камином, фасадом камина из кирпича и серым полом - последний тренд
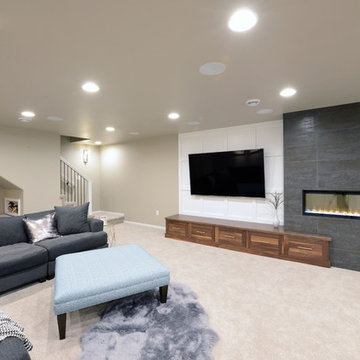
Robb Siverson Photography
На фото: большой подвал в стиле модернизм с наружными окнами, серыми стенами, ковровым покрытием, двусторонним камином, фасадом камина из дерева и бежевым полом
На фото: большой подвал в стиле модернизм с наружными окнами, серыми стенами, ковровым покрытием, двусторонним камином, фасадом камина из дерева и бежевым полом

Идея дизайна: огромный подвал в стиле неоклассика (современная классика) с наружными окнами, серыми стенами, полом из винила, стандартным камином, фасадом камина из камня и серым полом
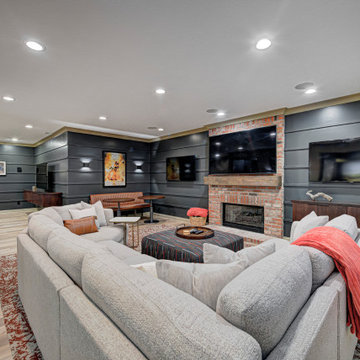
This basement remodeling project involved transforming a traditional basement into a multifunctional space, blending a country club ambience and personalized decor with modern entertainment options.
In this living area, a rustic fireplace with a mantel serves as the focal point. Rusty red accents complement tan LVP flooring and a neutral sectional against charcoal walls, creating a harmonious and inviting atmosphere.
---
Project completed by Wendy Langston's Everything Home interior design firm, which serves Carmel, Zionsville, Fishers, Westfield, Noblesville, and Indianapolis.
For more about Everything Home, see here: https://everythinghomedesigns.com/
To learn more about this project, see here: https://everythinghomedesigns.com/portfolio/carmel-basement-renovation
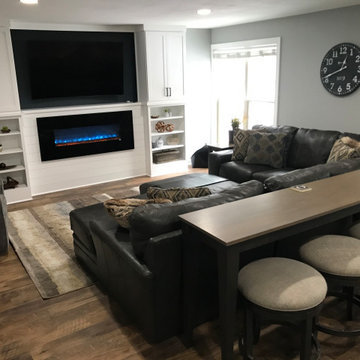
Идея дизайна: подвал среднего размера в стиле неоклассика (современная классика) с выходом наружу, серыми стенами, полом из винила, горизонтальным камином, фасадом камина из дерева и коричневым полом
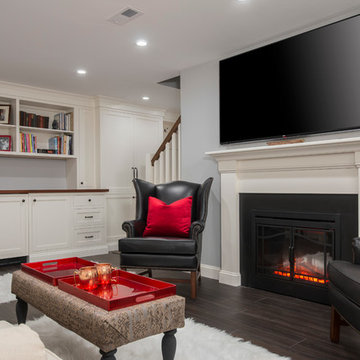
View from laundry center. Room is now anchored by a new electric fireplace, mantel and large flat screen.
На фото: маленький подвал в классическом стиле с выходом наружу, серыми стенами, полом из винила, стандартным камином и фасадом камина из камня для на участке и в саду с
На фото: маленький подвал в классическом стиле с выходом наружу, серыми стенами, полом из винила, стандартным камином и фасадом камина из камня для на участке и в саду с
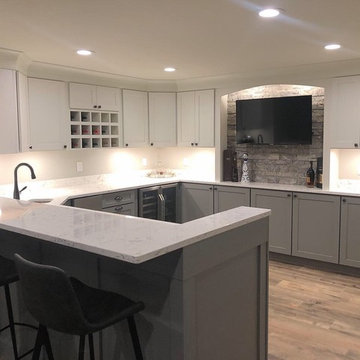
Custom basement bar transformation in the heart of Plymouth, MI.
Пример оригинального дизайна: подземный подвал среднего размера в современном стиле с серыми стенами, полом из ламината, стандартным камином и фасадом камина из камня
Пример оригинального дизайна: подземный подвал среднего размера в современном стиле с серыми стенами, полом из ламината, стандартным камином и фасадом камина из камня

This beautiful home in Brandon recently completed the basement. The husband loves to golf, hence they put a golf simulator in the basement, two bedrooms, guest bathroom and an awesome wet bar with walk-in wine cellar. Our design team helped this homeowner select Cambria Roxwell quartz countertops for the wet bar and Cambria Swanbridge for the guest bathroom vanity. Even the stainless steel pegs that hold the wine bottles and LED changing lights in the wine cellar we provided.
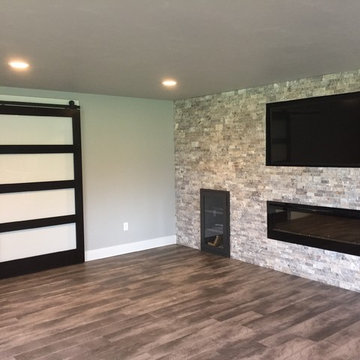
Silver Travertine stacked stone fireplace surround with TV above and a side cabinet for electronics. Sliding door with glass panels stylishly hides the exercise room
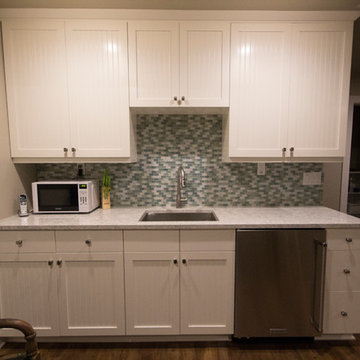
This compact beach cottage has breathtaking views of the Puget Sound. The cottage was completely gutted including the main support beams to allow for a more functional floor plan. From there the colors, materials and finishes were hand selected to enhance the setting and create a low-maintance high comfort second home for these clients.
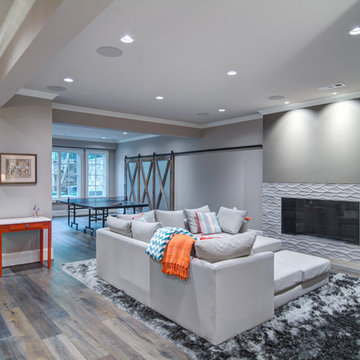
Идея дизайна: большой подвал в стиле модернизм с выходом наружу, серыми стенами, паркетным полом среднего тона, горизонтальным камином и фасадом камина из плитки
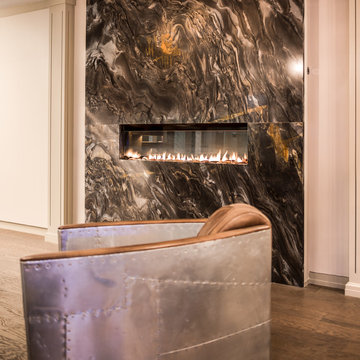
Angle Eye Photography
На фото: огромный подвал в современном стиле с выходом наружу, серыми стенами, паркетным полом среднего тона, горизонтальным камином и фасадом камина из камня
На фото: огромный подвал в современном стиле с выходом наружу, серыми стенами, паркетным полом среднего тона, горизонтальным камином и фасадом камина из камня
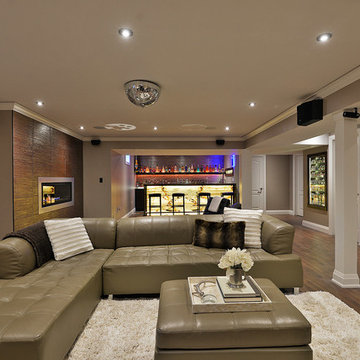
A previously finished basement that was redesigned to incorporate the client's unique needs for a Home Theater, Custom Bar, Wash Room and Home Gym. Custom cabinetry and various custom touches make this space a unique and modern entertaining zone.
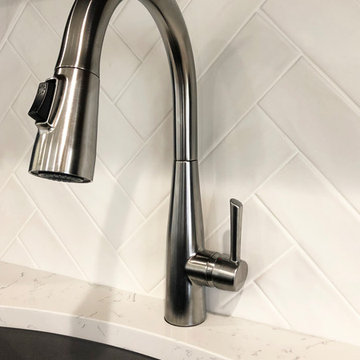
Пример оригинального дизайна: подвал среднего размера в стиле неоклассика (современная классика) с выходом наружу, серыми стенами, полом из ламината, стандартным камином, фасадом камина из камня и коричневым полом
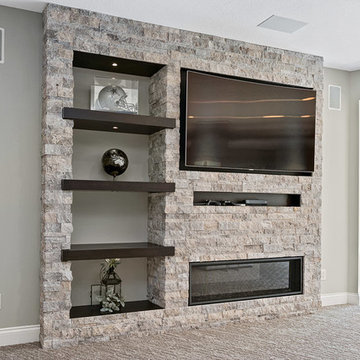
На фото: подвал среднего размера в стиле модернизм с выходом наружу, серыми стенами, фасадом камина из камня и белым полом без камина
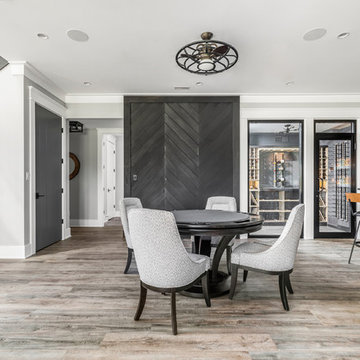
The Home Aesthetic
Стильный дизайн: огромный подвал в стиле кантри с выходом наружу, серыми стенами, полом из винила, стандартным камином, фасадом камина из плитки и разноцветным полом - последний тренд
Стильный дизайн: огромный подвал в стиле кантри с выходом наружу, серыми стенами, полом из винила, стандартным камином, фасадом камина из плитки и разноцветным полом - последний тренд
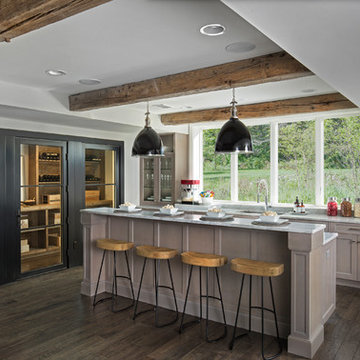
La Marco Homes installed a beautiful walkout living area with stone fireplace as well as a stylish oak-beamed bar and wine room in this Bloomfield basement.
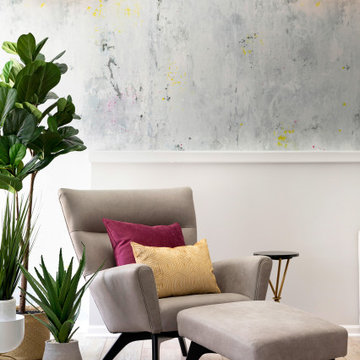
The clients lower level was in need of a bright and fresh perspective, with a twist of inspiration from a recent stay in Amsterdam. The previous space was dark, cold, somewhat rustic and featured a fireplace that too up way to much of the space. They wanted a new space where their teenagers could hang out with their friends and where family nights could be filled with colorful expression.
The pops of color are purposeful and not overwhelming, allowing your eye to travel around the room and take in all of the visual interest. A colorful rug and wallpaper mural were the jumping off point for colorful accessories. The fireplace tile adds a soft modern, yet artistic twist.
Check out the before photos for a true look at what was changed in the space.
Photography by Spacecrafting Photography
Подвал с серыми стенами и любым фасадом камина – фото дизайна интерьера
6