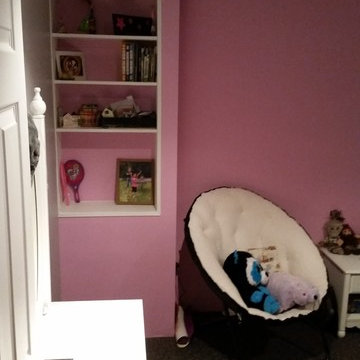Подвал с розовыми стенами и фиолетовыми стенами – фото дизайна интерьера
Сортировать:
Бюджет
Сортировать:Популярное за сегодня
61 - 80 из 105 фото
1 из 3
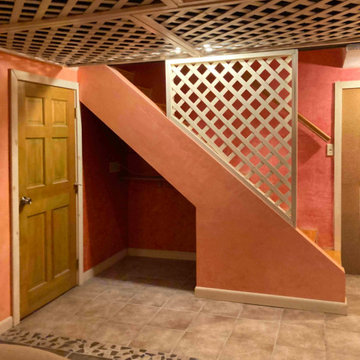
These stairs come down into the basement home theater. The ceiling panels are removeable so that overhead cables can be run or moved as necessary for audio, video, or data (the house is wired for ethernet.)
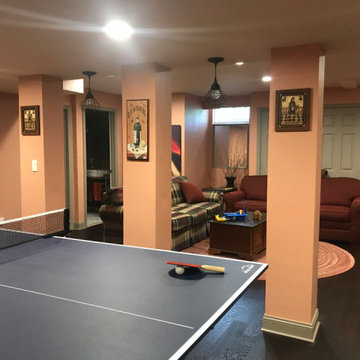
Our customers wanted to convert their basement into entertainment area to socialize with their friends and to have additional space for family gatherings and parties. Based on their ideas and imagination we created a space with a unique twist and spirit. You could find everything that you need in this gorgeous basement - game and theater open concept area with bar for family and guests, play room for the kids, storage, office and even an extra room with bathroom to host visitors.
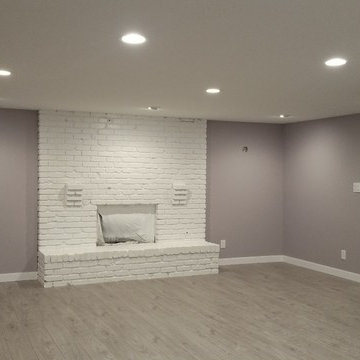
Family room in basement with fireplace.
Пример оригинального дизайна: большой подвал в стиле неоклассика (современная классика) с наружными окнами, фиолетовыми стенами, полом из ламината, стандартным камином, фасадом камина из кирпича и серым полом
Пример оригинального дизайна: большой подвал в стиле неоклассика (современная классика) с наружными окнами, фиолетовыми стенами, полом из ламината, стандартным камином, фасадом камина из кирпича и серым полом
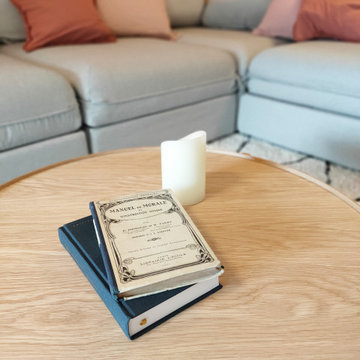
Ce sous-sol s'est transformé en 2ème salon pour la famille T. Désormais, ouvert sur l'extérieur et chaleureux, cette pièce en plus pourra servir de salon d'été, bibliothèque, salle de jeu pour les enfants & bureau d'appoint .
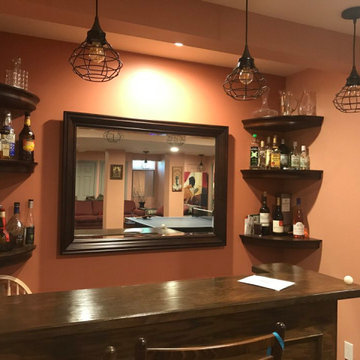
Our customers wanted to convert their basement into entertainment area to socialize with their friends and to have additional space for family gatherings and parties. Based on their ideas and imagination we created a space with a unique twist and spirit. You could find everything that you need in this gorgeous basement - game and theater open concept area with bar for family and guests, play room for the kids, storage, office and even an extra room with bathroom to host visitors.
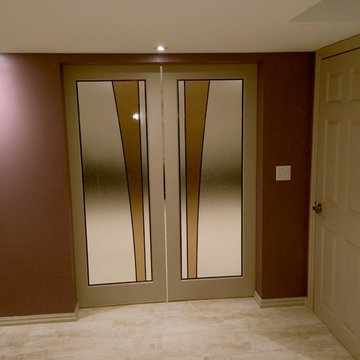
Pocket doors are installed.
На фото: подземный, большой подвал в стиле неоклассика (современная классика) с фиолетовыми стенами и полом из винила
На фото: подземный, большой подвал в стиле неоклассика (современная классика) с фиолетовыми стенами и полом из винила
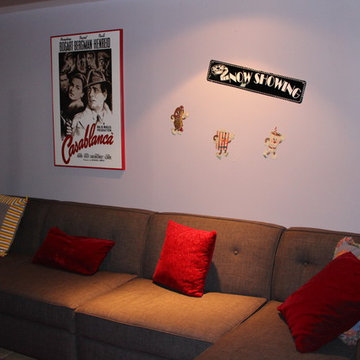
Contemporary design on a shoe string budget to a Brooklyn residence
На фото: подвал среднего размера в современном стиле с выходом наружу, фиолетовыми стенами, полом из керамической плитки и белым полом без камина с
На фото: подвал среднего размера в современном стиле с выходом наружу, фиолетовыми стенами, полом из керамической плитки и белым полом без камина с
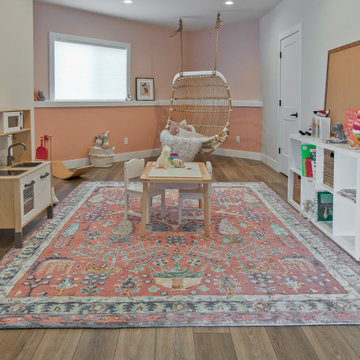
Luxury Vinyl Plank Floors by Shaw, Tenacious HD in Bamboo
Идея дизайна: подвал в стиле кантри с розовыми стенами, полом из винила, коричневым полом и панелями на стенах
Идея дизайна: подвал в стиле кантри с розовыми стенами, полом из винила, коричневым полом и панелями на стенах
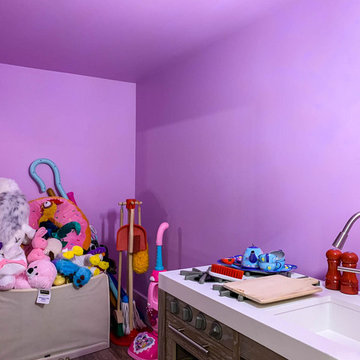
Пример оригинального дизайна: маленький подвал в стиле кантри с выходом наружу, розовыми стенами, полом из винила и коричневым полом для на участке и в саду
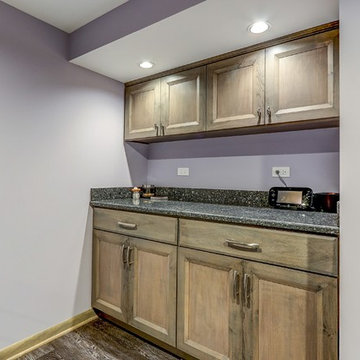
На фото: подземный, маленький подвал в стиле неоклассика (современная классика) с фиолетовыми стенами, полом из винила и коричневым полом без камина для на участке и в саду
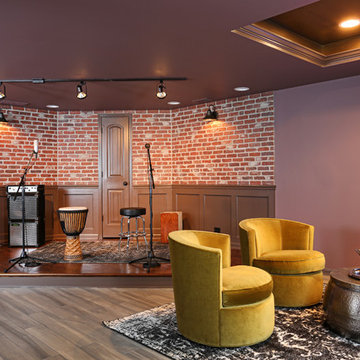
The basement stage was created for this musical family, complete with nearby closet for amps, wiring and storage. A nearby lounge with swivel lounge chairs give guests a place to relax as they enjoy the performance.
By Normandy Design Build Remodeling designer Jennifer Runner, AKBD
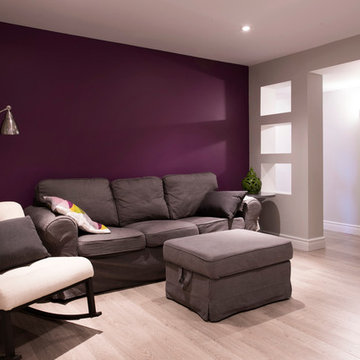
Andrée Allard, photographe
Свежая идея для дизайна: подвал среднего размера в стиле модернизм с фиолетовыми стенами без камина - отличное фото интерьера
Свежая идея для дизайна: подвал среднего размера в стиле модернизм с фиолетовыми стенами без камина - отличное фото интерьера
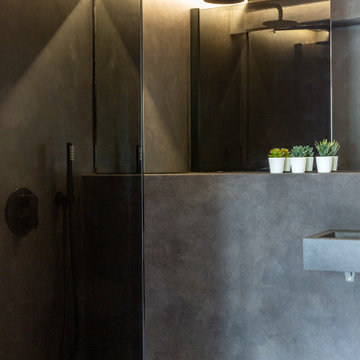
The basement garage was converted into a bright home office / guest bedroom with an en-suite tadelakt wet room. With concrete floors and teak panelling, this room has clever integrated lighting solutions to maximise the lower ceilings. The matching cedar cladding outside bring a modern element to the Georgian building.
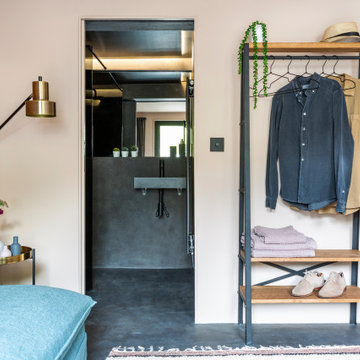
The basement garage was converted into a bright home office / guest bedroom with an en-suite tadelakt wet room. With concrete floors and teak panelling, this room has clever integrated lighting solutions to maximise the lower ceilings. The matching cedar cladding outside bring a modern element to the Georgian building.
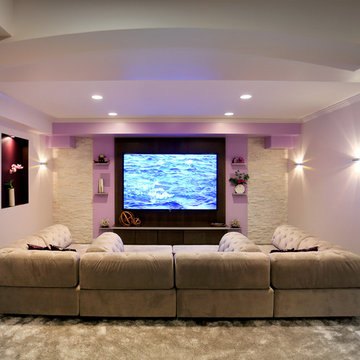
Leave stress behind has you enter through the columned archway of this entertainment space. Dim the lights and cozy up on the large sectional couch or prepare to watch your favorite team. This family-friendly area is ideal for relaxation or an exciting night gathered around the TV with family and friends.
Photo Credit: Normandy Remodeling
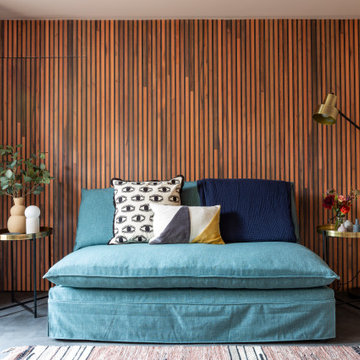
The basement garage was converted into a bright home office / guest bedroom with an en-suite tadelakt wet room. With concrete floors and teak panelling, this room has clever integrated lighting solutions to maximise the lower ceilings. The matching cedar cladding outside bring a modern element to the Georgian building.
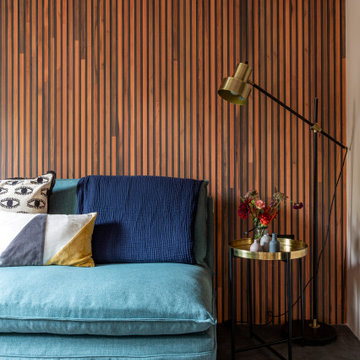
The basement garage was converted into a bright home office / guest bedroom with an en-suite tadelakt wet room. With concrete floors and teak panelling, this room has clever integrated lighting solutions to maximise the lower ceilings. The matching cedar cladding outside bring a modern element to the Georgian building.
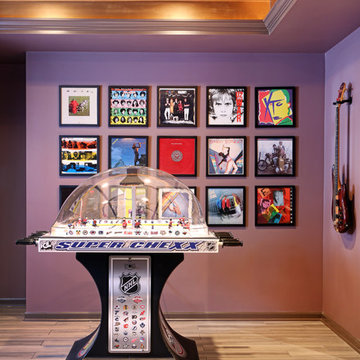
Music plays a large role in this basement, which is evidenced by the album covers as well as the guitar. In addition to the stage, lounge and bar, games play a role in the fun for this fully finished basement.
Created by Jennifer Runner of Normandy Design Build Remodeling
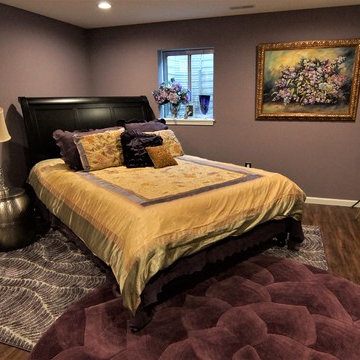
Unfinished basement space converted into a bedroom en suite with walk-in closet.
Пример оригинального дизайна: подвал среднего размера в стиле фьюжн с наружными окнами, фиолетовыми стенами и полом из винила
Пример оригинального дизайна: подвал среднего размера в стиле фьюжн с наружными окнами, фиолетовыми стенами и полом из винила
Подвал с розовыми стенами и фиолетовыми стенами – фото дизайна интерьера
4
