Подвал с разноцветным полом и оранжевым полом – фото дизайна интерьера
Сортировать:
Бюджет
Сортировать:Популярное за сегодня
141 - 160 из 787 фото
1 из 3
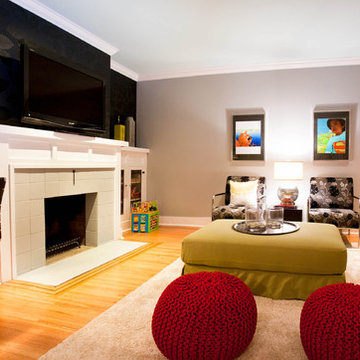
Пример оригинального дизайна: подземный подвал в современном стиле с серыми стенами, светлым паркетным полом, стандартным камином, фасадом камина из плитки и оранжевым полом
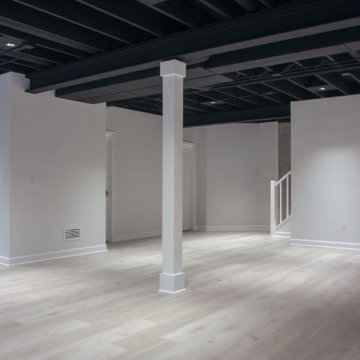
Basement remodel project
Пример оригинального дизайна: подземный подвал среднего размера в стиле модернизм с белыми стенами, полом из винила, разноцветным полом и балками на потолке
Пример оригинального дизайна: подземный подвал среднего размера в стиле модернизм с белыми стенами, полом из винила, разноцветным полом и балками на потолке
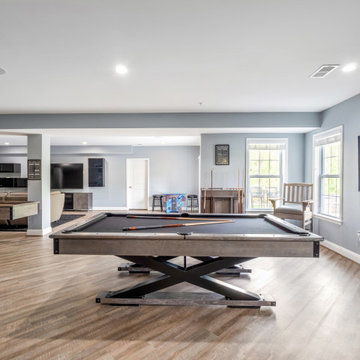
Basement recreation and game room with pool table, shuffleboard, air hockey/ping-pong, pac man, card and poker table, high-top pub tables, kings chairs and more
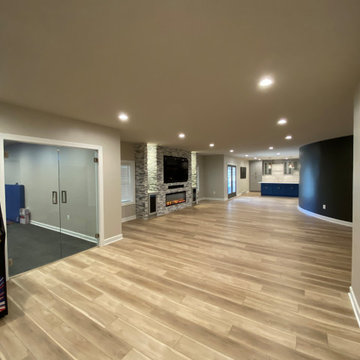
basement remodel
Источник вдохновения для домашнего уюта: большой подвал в современном стиле с выходом наружу, игровой комнатой, бежевыми стенами, полом из винила, подвесным камином, фасадом камина из каменной кладки и разноцветным полом
Источник вдохновения для домашнего уюта: большой подвал в современном стиле с выходом наружу, игровой комнатой, бежевыми стенами, полом из винила, подвесным камином, фасадом камина из каменной кладки и разноцветным полом
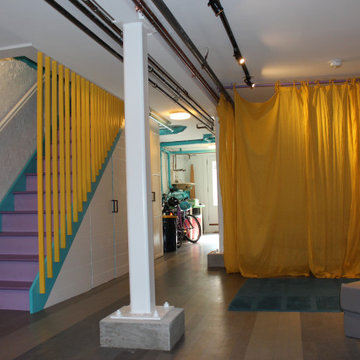
The main space. Curtains add privacy and create a sense of playfullness.
Стильный дизайн: подвал среднего размера в стиле ретро с белыми стенами, пробковым полом, разноцветным полом и выходом наружу - последний тренд
Стильный дизайн: подвал среднего размера в стиле ретро с белыми стенами, пробковым полом, разноцветным полом и выходом наружу - последний тренд
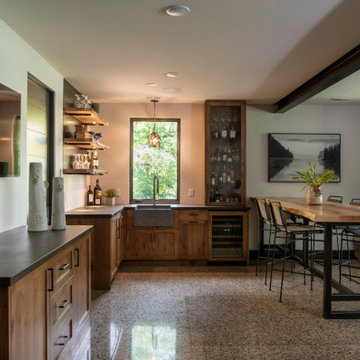
Whole-home audio and lighting integrated through the entire home. Basement has 4k Sony TV's
На фото: большой подвал в стиле рустика с выходом наружу, домашним баром, серыми стенами, бетонным полом, угловым камином, фасадом камина из камня и разноцветным полом
На фото: большой подвал в стиле рустика с выходом наружу, домашним баром, серыми стенами, бетонным полом, угловым камином, фасадом камина из камня и разноцветным полом
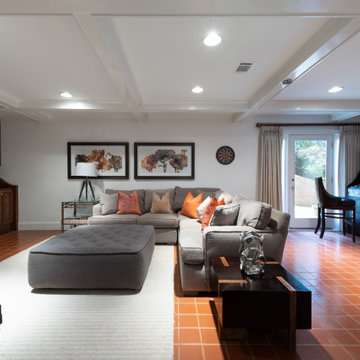
Стильный дизайн: подвал среднего размера в классическом стиле с выходом наружу, белыми стенами, полом из терракотовой плитки и оранжевым полом - последний тренд
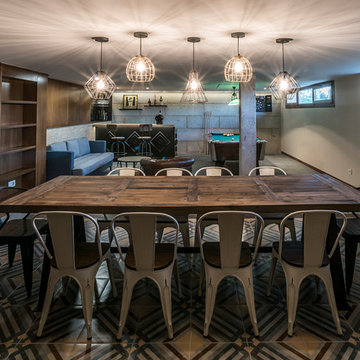
На фото: большой подвал в стиле лофт с наружными окнами, белыми стенами, полом из керамической плитки и разноцветным полом без камина
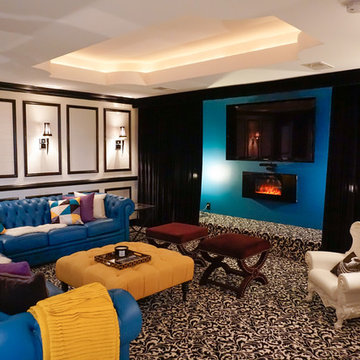
Photos by Christina Aksamidova
Идея дизайна: подвал среднего размера в стиле модернизм с белыми стенами, ковровым покрытием, подвесным камином, фасадом камина из штукатурки и разноцветным полом
Идея дизайна: подвал среднего размера в стиле модернизм с белыми стенами, ковровым покрытием, подвесным камином, фасадом камина из штукатурки и разноцветным полом
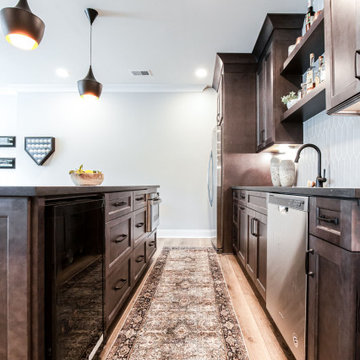
На фото: большой подвал в стиле кантри с выходом наружу, игровой комнатой, серыми стенами, полом из винила, стандартным камином, фасадом камина из вагонки, разноцветным полом и панелями на стенах
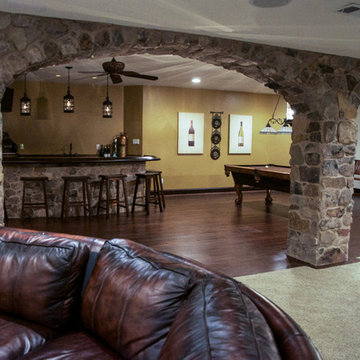
Starting at the bar, a welcoming entryway created by stone arches and columns leads you to the curved stone build bar-design with an espresso stained cherry curved bar top. Besides the continued rustic lantern lighting, 3-inch soffits were also installed providing direct framing from above but also eliminates the claustrophobic feel of many basements. Your guests have a choice to sit at the bar on comfortable bar-stool seating under the vintage, rustic pendant lanterns to or can make their way under a stone arch and column with matching wall-mounted lanterns to the comfortable and carpeted TV entertainment area. When those at the bar are ready for more than just chatting and drinking, they can follow the hand-scraped walnut flooring, to the billiards area with espresso stained cherry baseboards, fun ‘porch-style’ swing bench seating, and an exquisitely detailed light fixture above the billiards table.
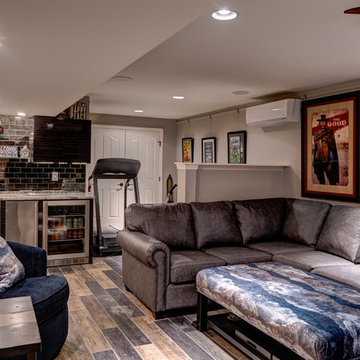
Photo by: Andy Warren
Пример оригинального дизайна: подвал среднего размера в стиле лофт с серыми стенами, разноцветным полом и наружными окнами
Пример оригинального дизайна: подвал среднего размера в стиле лофт с серыми стенами, разноцветным полом и наружными окнами
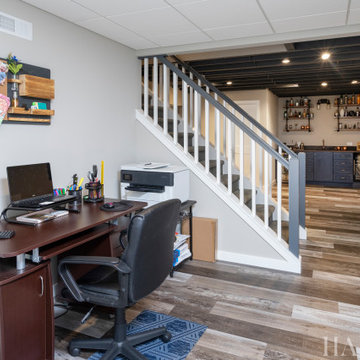
На фото: подземный подвал среднего размера в стиле лофт с домашним баром, бежевыми стенами, полом из ламината, разноцветным полом и балками на потолке с
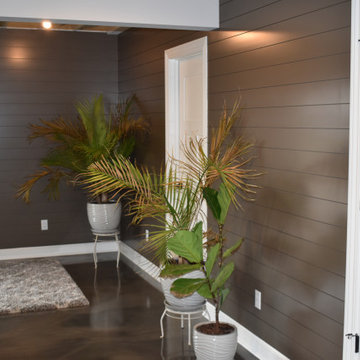
Entire basement finish-out project for new home
Идея дизайна: большой подвал в стиле неоклассика (современная классика) с выходом наружу, игровой комнатой, разноцветными стенами, бетонным полом, разноцветным полом, балками на потолке и стенами из вагонки
Идея дизайна: большой подвал в стиле неоклассика (современная классика) с выходом наружу, игровой комнатой, разноцветными стенами, бетонным полом, разноцветным полом, балками на потолке и стенами из вагонки
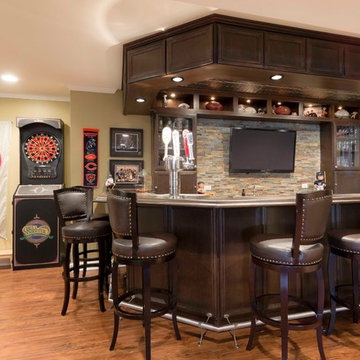
Nothing short of a man cave! Full size wet bar, media area, work out room, and full bath with steam shower and sauna.
Источник вдохновения для домашнего уюта: подземный, большой подвал в современном стиле с зелеными стенами, полом из винила и оранжевым полом без камина
Источник вдохновения для домашнего уюта: подземный, большой подвал в современном стиле с зелеными стенами, полом из винила и оранжевым полом без камина
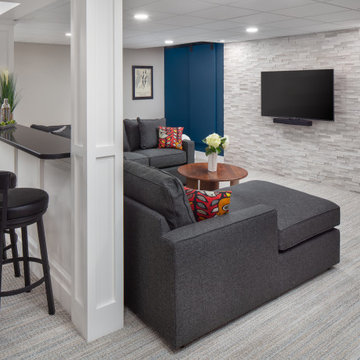
A modern family style TV or game night seating area featuring a cozy and generous sized sectional with a stunning stacked stone backdrop to house the flat screen. This is enhanced by dramatic flanking accent walls, one with a 'hidden' bar door hiding a storage area. The bar area behind provides the perfect spot to enjoy a cocktail or appetizer while watching the big game or a movie.
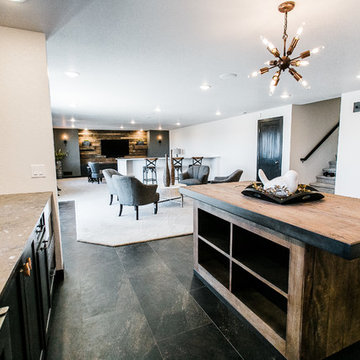
На фото: большой подвал в стиле неоклассика (современная классика) с белыми стенами, выходом наружу и разноцветным полом без камина
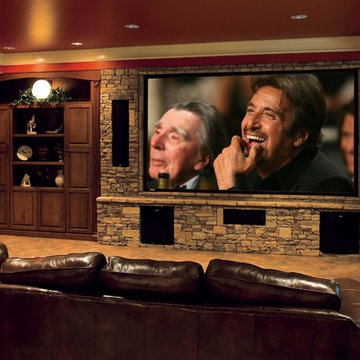
Стильный дизайн: подземный, большой подвал в классическом стиле с коричневыми стенами, бетонным полом, оранжевым полом и домашним кинотеатром без камина - последний тренд
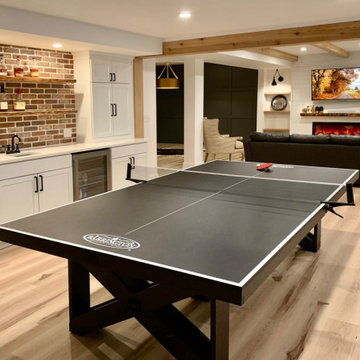
full basement remodel. Modern/craftsmen style.
На фото: большой подвал в стиле кантри с выходом наружу, домашним баром, белыми стенами, полом из винила, подвесным камином, фасадом камина из вагонки, разноцветным полом, балками на потолке и панелями на стенах с
На фото: большой подвал в стиле кантри с выходом наружу, домашним баром, белыми стенами, полом из винила, подвесным камином, фасадом камина из вагонки, разноцветным полом, балками на потолке и панелями на стенах с
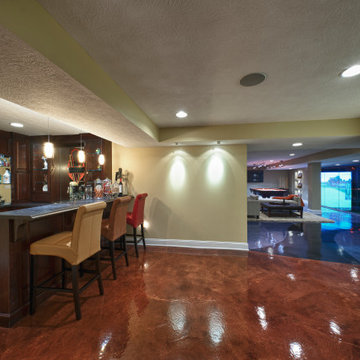
Our clients live in a country club community and were looking to renovate their unfinished basement. The client knew he wanted to include a gym, theater, and gaming center.
We incorporated a Home Automation system for this project, providing for music playback, movie watching, lighting control, and security integration.
Our challenges included a short construction deadline and several structural issues. The original basement had a floor-to-ceiling height of 8’-0” with several columns running down the center of the basement that interfered with the seating area of the theater. Our design/build team installed a second beam adjacent to the original to help distribute the load, enabling the removal of columns.
The theater had a water meter projecting a foot out from the front wall. We retrofitted a piece of A/V acoustically treated furniture to hide the meter and gear.
This homeowner originally planned to include a putting green on his project, until we demonstrated a Visual Sports Golf Simulator. The ceiling height was two feet short of optimal swing height for a simulator. Our client was committed, we excavated the corner of the basement to lower the floor. To accent the space, we installed a custom mural printed on carpet, based upon a photograph from the neighboring fairway of the client’s home. By adding custom high-impact glass walls, partygoers can join in on the fun and watch the action unfold while the sports enthusiasts can view the party or ball game on TV! The Visual Sports system allows guests and family to not only enjoy golf, but also sports such as hockey, baseball, football, soccer, and basketball.
We overcame the structural and visual challenges of the space by using floor-to-glass walls, removal of columns, an interesting mural, and reflective floor surfaces. The client’s expectations were exceeded in every aspect of their project, as evidenced in their video testimonial and the fact that all trades were invited to their catered Open House! The client enjoys his golf simulator so much he had tape on five of his fingers and his wife informed us he has formed two golf leagues! This project transformed an unused basement into a visually stunning space providing the client the ultimate fun get-a-away!
Подвал с разноцветным полом и оранжевым полом – фото дизайна интерьера
8