Подвал с разноцветным полом – фото дизайна интерьера со средним бюджетом
Сортировать:
Бюджет
Сортировать:Популярное за сегодня
41 - 60 из 173 фото
1 из 3
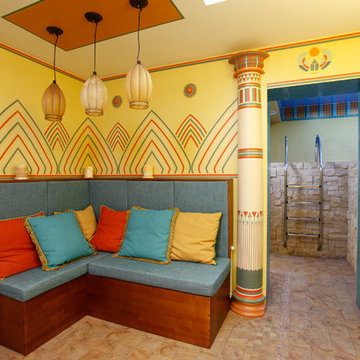
Евгений Кулибаба
На фото: подземный, маленький подвал с разноцветными стенами, полом из керамической плитки и разноцветным полом для на участке и в саду с
На фото: подземный, маленький подвал с разноцветными стенами, полом из керамической плитки и разноцветным полом для на участке и в саду с
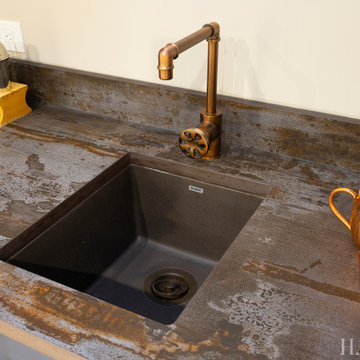
На фото: подземный подвал среднего размера в стиле лофт с домашним баром, бежевыми стенами, полом из ламината, разноцветным полом и балками на потолке
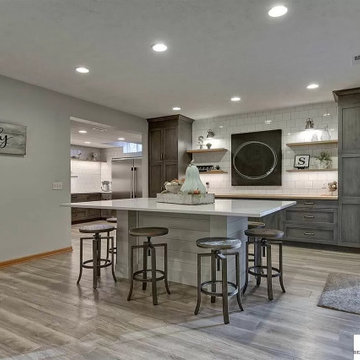
The homeowner started a cookie business and needed a secondary baking location. This inviting space allows friends, family and clients to come in and enjoy one another while baking or decorating their cookies!
We mixed cool and warm tones with the floor, cabinets, countertops and tile.
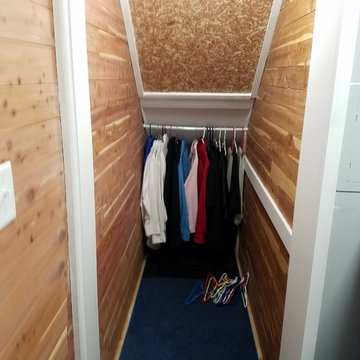
Charles Brown, Owner
Пример оригинального дизайна: большой подвал с выходом наружу, белыми стенами, полом из ламината и разноцветным полом
Пример оригинального дизайна: большой подвал с выходом наружу, белыми стенами, полом из ламината и разноцветным полом
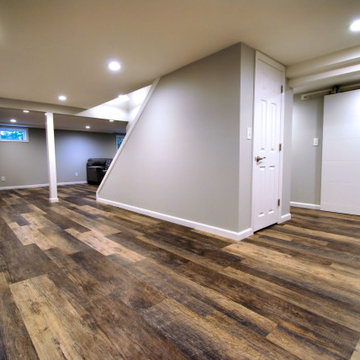
Vinyl plank tile floor. Basement bathroom.
Свежая идея для дизайна: подземный, большой подвал в классическом стиле с серыми стенами, полом из винила и разноцветным полом без камина - отличное фото интерьера
Свежая идея для дизайна: подземный, большой подвал в классическом стиле с серыми стенами, полом из винила и разноцветным полом без камина - отличное фото интерьера
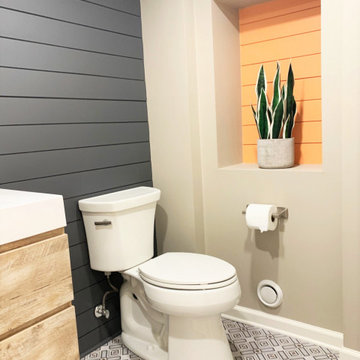
На фото: большой подвал в стиле неоклассика (современная классика) с наружными окнами, серыми стенами, полом из керамогранита, разноцветным полом и стенами из вагонки
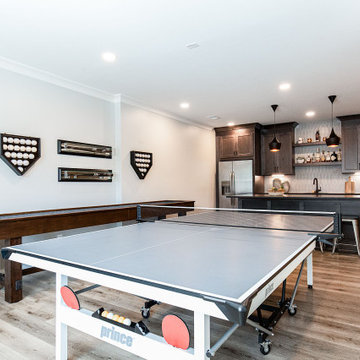
На фото: большой подвал в стиле кантри с выходом наружу, игровой комнатой, серыми стенами, полом из винила, стандартным камином, фасадом камина из вагонки, разноцветным полом и панелями на стенах с
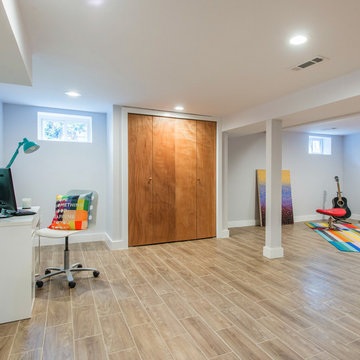
To give more living space we designed and renovated this basement. The high ceilings made this space feel even bigger, the open space is modern and will be a fantastic family room. The ceramic tiles imitate hard wood floors but are easy to clean, the staircase connecting the 2 floors was completely re-built with a contemporary look that compliments the space.
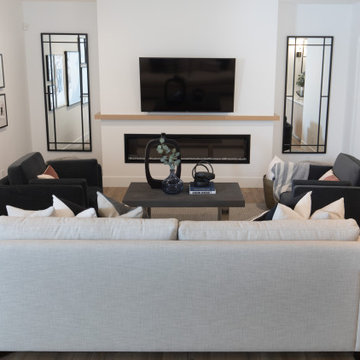
This stunning Aspen Woods showhome is designed on a grand scale with modern, clean lines intended to make a statement. Throughout the home you will find warm leather accents, an abundance of rich textures and eye-catching sculptural elements. The home features intricate details such as mountain inspired paneling in the dining room and master ensuite doors, custom iron oval spindles on the staircase, and patterned tiles in both the master ensuite and main floor powder room. The expansive white kitchen is bright and inviting with contrasting black elements and warm oak floors for a contemporary feel. An adjoining great room is anchored by a Scandinavian-inspired two-storey fireplace finished to evoke the look and feel of plaster. Each of the five bedrooms has a unique look ranging from a calm and serene master suite, to a soft and whimsical girls room and even a gaming inspired boys bedroom. This home is a spacious retreat perfect for the entire family!
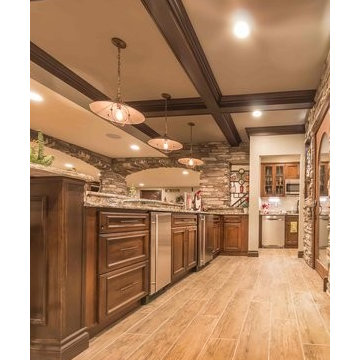
This craftsman-transitional style basement brings together elements of wood and stone to create a warm living space complete with full bar and prep kitchen.
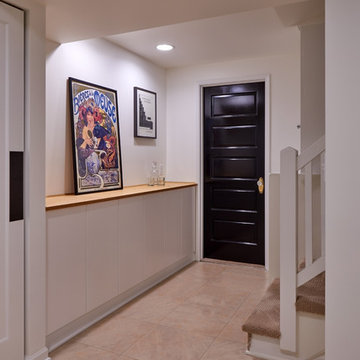
Jackson Design Build |
Photography: NW Architectural Photography
Идея дизайна: подвал среднего размера в стиле неоклассика (современная классика) с выходом наружу, белыми стенами, полом из линолеума, стандартным камином и разноцветным полом
Идея дизайна: подвал среднего размера в стиле неоклассика (современная классика) с выходом наружу, белыми стенами, полом из линолеума, стандартным камином и разноцветным полом
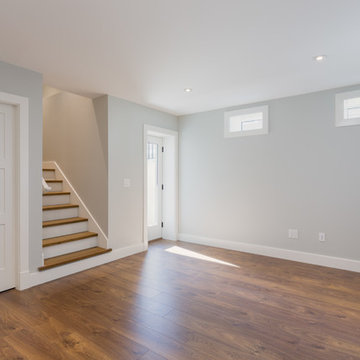
This modern custom home features an open concept main floor, with a modern kitchen, spacious living room, and hardwood floors throughout. The glass railing on the staircase allows light to flow through, giving it a more open and bright atmosphere.
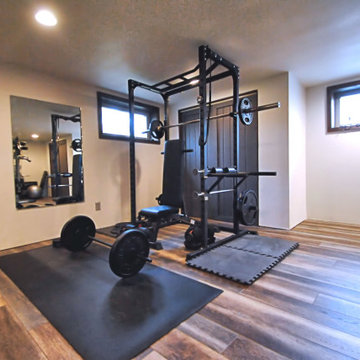
Industrial, rustic style basement.
На фото: подвал среднего размера в стиле лофт с наружными окнами, белыми стенами, полом из винила и разноцветным полом без камина с
На фото: подвал среднего размера в стиле лофт с наружными окнами, белыми стенами, полом из винила и разноцветным полом без камина с
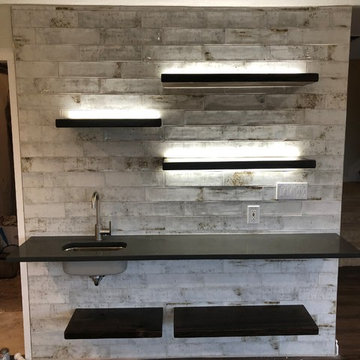
Пример оригинального дизайна: подвал среднего размера в стиле фьюжн с выходом наружу, серыми стенами, полом из винила, стандартным камином, фасадом камина из плитки и разноцветным полом
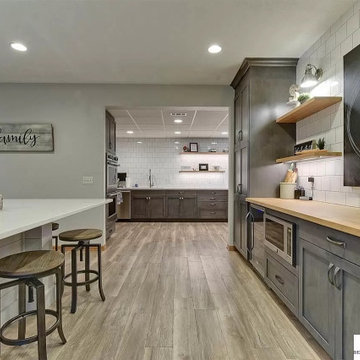
The homeowner started a cookie business and needed a secondary baking location. This inviting space allows friends, family and clients to come in and enjoy one another while baking or decorating their cookies!
We mixed cool and warm tones with the floor, cabinets, countertops and tile.
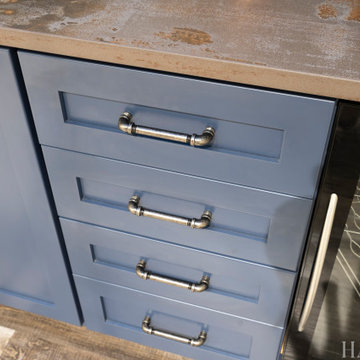
Пример оригинального дизайна: подземный подвал среднего размера в стиле лофт с домашним баром, бежевыми стенами, полом из ламината, разноцветным полом и балками на потолке
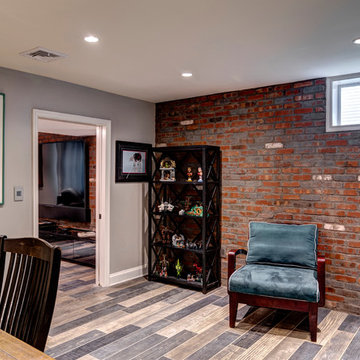
Photo by: Andy Warren
На фото: подвал среднего размера в стиле лофт с серыми стенами, разноцветным полом и наружными окнами с
На фото: подвал среднего размера в стиле лофт с серыми стенами, разноцветным полом и наружными окнами с
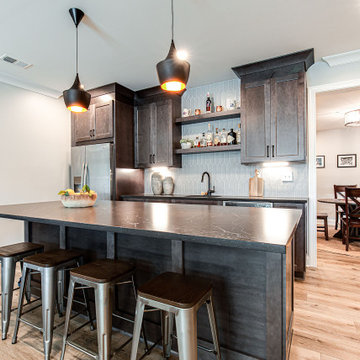
На фото: большой подвал в стиле кантри с выходом наружу, игровой комнатой, серыми стенами, полом из винила, стандартным камином, фасадом камина из вагонки, разноцветным полом и панелями на стенах
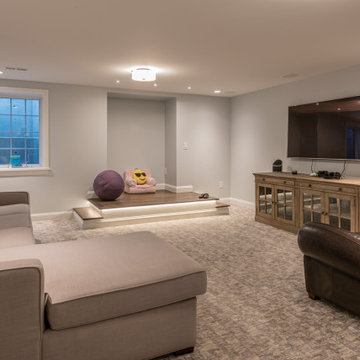
The main room in the newly finished 1978 suburban home basement remodel is this large rec room that provides a home for the oversize tv as well as a performing arts stage, with footlights, for the two little girls of the house. At left of the stage was a small basement window that was cut down to allow full egress window which lets in much more daylight.
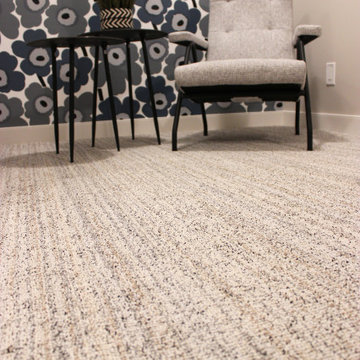
Стильный дизайн: подземный подвал среднего размера в стиле модернизм с синими стенами, ковровым покрытием, разноцветным полом и обоями на стенах - последний тренд
Подвал с разноцветным полом – фото дизайна интерьера со средним бюджетом
3