Подвал с пробковым полом и полом из винила – фото дизайна интерьера
Сортировать:
Бюджет
Сортировать:Популярное за сегодня
141 - 160 из 4 953 фото
1 из 3
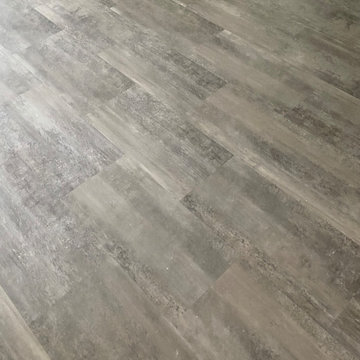
This luxury vinyl was a pleasure to work with. The total measurements were 1175 sq ft with 6 transition strips. Before the flooring could be installed, we needed to grind and level the entire basement. The product used here is Adura 12"x24" graffiti luxury laminate. Color- Skyline
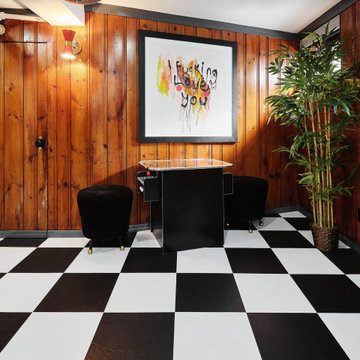
Источник вдохновения для домашнего уюта: подземный подвал в стиле фьюжн с игровой комнатой, коричневыми стенами, полом из винила, разноцветным полом и панелями на части стены

Источник вдохновения для домашнего уюта: подземный подвал среднего размера в стиле неоклассика (современная классика) с домашним баром, серыми стенами, полом из винила, стандартным камином и коричневым полом
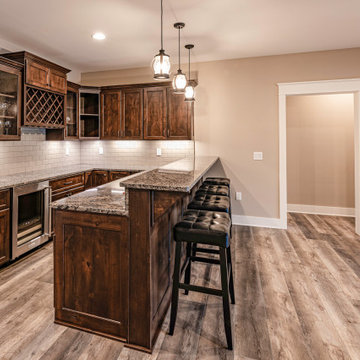
This Craftsman lake view home is a perfectly peaceful retreat. It features a two story deck, board and batten accents inside and out, and rustic stone details.
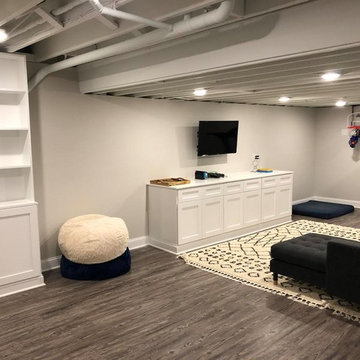
We sprayed the ceiling, added can lights, installed the built-in cabinets, installed vinyl plank flooring
На фото: подземный подвал в современном стиле с серыми стенами, полом из винила и серым полом
На фото: подземный подвал в современном стиле с серыми стенами, полом из винила и серым полом
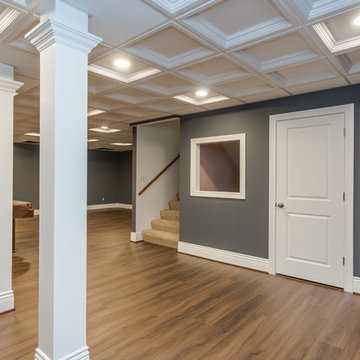
Sara Cox Photography
Свежая идея для дизайна: подземный подвал среднего размера в классическом стиле с синими стенами, полом из винила и коричневым полом без камина - отличное фото интерьера
Свежая идея для дизайна: подземный подвал среднего размера в классическом стиле с синими стенами, полом из винила и коричневым полом без камина - отличное фото интерьера
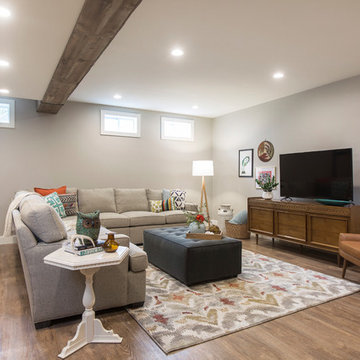
A once dark, unfinished basement has been transformed into a fun and colorful haven for kid-friendly hangouts. A snack-bar, game area, and lounge have been included in the design and are complimented by soft textures, vintage finds and family artwork!
Photography: Megan Lorenz Photo
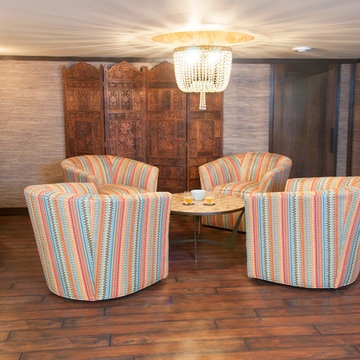
Back seating area provides a great spot for conversation and additional seating for easy entertaining.
Photo: Marcia Hansen
Свежая идея для дизайна: подземный, большой подвал в средиземноморском стиле с бежевыми стенами, полом из винила, стандартным камином и фасадом камина из плитки - отличное фото интерьера
Свежая идея для дизайна: подземный, большой подвал в средиземноморском стиле с бежевыми стенами, полом из винила, стандартным камином и фасадом камина из плитки - отличное фото интерьера
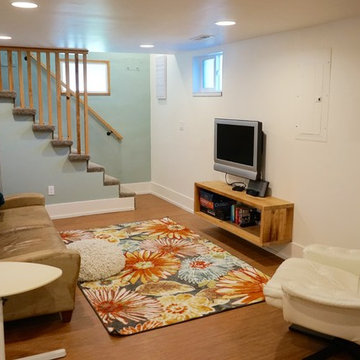
22 Pages
Стильный дизайн: подземный подвал среднего размера в современном стиле с синими стенами и полом из винила без камина - последний тренд
Стильный дизайн: подземный подвал среднего размера в современном стиле с синими стенами и полом из винила без камина - последний тренд
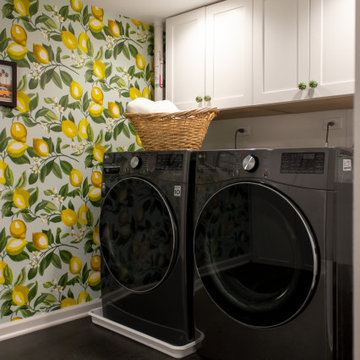
Laundry room with patterned wallpaper and custom cabinetry storage.
Источник вдохновения для домашнего уюта: подземный подвал среднего размера в стиле неоклассика (современная классика) с домашним баром, серыми стенами, полом из винила, фасадом камина из дерева и серым полом
Источник вдохновения для домашнего уюта: подземный подвал среднего размера в стиле неоклассика (современная классика) с домашним баром, серыми стенами, полом из винила, фасадом камина из дерева и серым полом

Basement Finish with a wet bar, bunkbed room, bathroom design, stage
Стильный дизайн: большой подвал в стиле лофт с выходом наружу, домашним баром, серыми стенами, полом из винила, печью-буржуйкой, фасадом камина из плитки, коричневым полом и стенами из вагонки - последний тренд
Стильный дизайн: большой подвал в стиле лофт с выходом наружу, домашним баром, серыми стенами, полом из винила, печью-буржуйкой, фасадом камина из плитки, коричневым полом и стенами из вагонки - последний тренд

Источник вдохновения для домашнего уюта: большой подвал в стиле неоклассика (современная классика) с выходом наружу, домашним баром, белыми стенами, полом из винила, бежевым полом и обоями на стенах
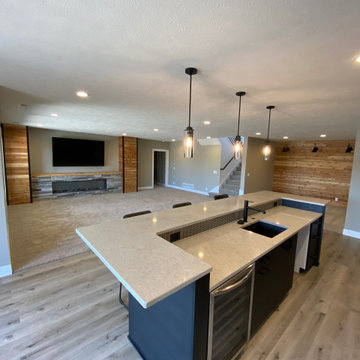
Идея дизайна: подвал в стиле кантри с серыми стенами, полом из винила, стандартным камином, фасадом камина из каменной кладки, коричневым полом и деревянными стенами
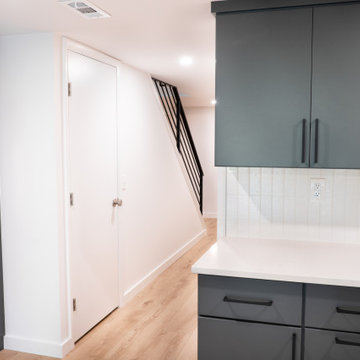
Completely finished walk-out basement suite complete with kitchenette/bar, bathroom and entertainment area.
На фото: подвал среднего размера в стиле ретро с выходом наружу, домашним баром, серыми стенами, полом из винила, кессонным потолком и деревянными стенами
На фото: подвал среднего размера в стиле ретро с выходом наружу, домашним баром, серыми стенами, полом из винила, кессонным потолком и деревянными стенами
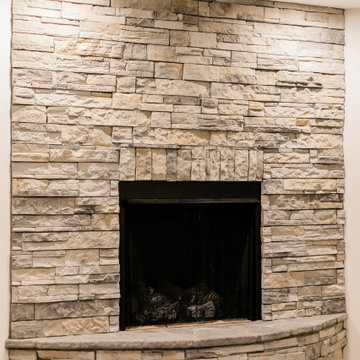
На фото: большой подвал в стиле кантри с наружными окнами, бежевыми стенами, полом из винила, угловым камином, фасадом камина из камня и бежевым полом
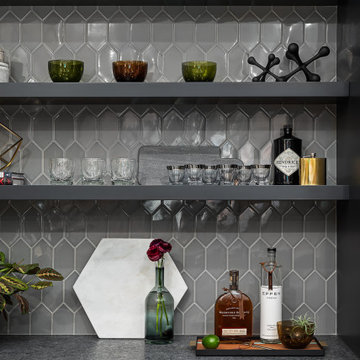
Basement Remodel with multiple areas for work, play and relaxation.
На фото: подземный, большой подвал в стиле неоклассика (современная классика) с серыми стенами, полом из винила, стандартным камином, фасадом камина из камня и коричневым полом
На фото: подземный, большой подвал в стиле неоклассика (современная классика) с серыми стенами, полом из винила, стандартным камином, фасадом камина из камня и коричневым полом
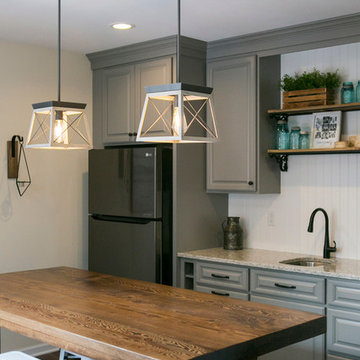
A custom table made of reclaimed wood serves as the focal point of the room. Grey painted cabinets and a quartz countertop offer nice contrast and a classic farmhouse look. The bead board backsplash with shelves above the sink for some treasured family antiques finish off this basement wet bar.
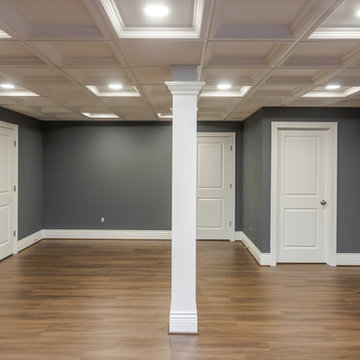
Sara Cox Photography
Идея дизайна: подземный подвал среднего размера в классическом стиле с синими стенами, полом из винила и коричневым полом без камина
Идея дизайна: подземный подвал среднего размера в классическом стиле с синими стенами, полом из винила и коричневым полом без камина

A rare find in Bloomfield Township is new construction. This gem of a custom home not only featured a modern, open floorplan with great flow, it also had an 1,800 sq. ft. unfinished basement. When the homeowners of this beautiful house approached MainStreet Design Build, they understood the value of renovating the accessible, non-livable space—and recognized its unlimited potential.
Their vision for their 1,800 sq. ft. finished basement included a lighter, brighter teen entertainment area—a space large enough for pool, ping pong, shuffle board and darts. It was also important to create an area for food and drink that did not look or feel like a bar. Although the basement was completely unfinished, it presented design challenges due to the angled location of the stairwell and existing plumbing. After 4 months of construction, MainStreet Design Build delivered—in spades!
Details of this project include a beautiful modern fireplace wall with Peau de Beton concrete paneled tile surround and an oversized limestone mantel and hearth. Clearly a statement piece, this wall also features a Boulevard 60-inch Contemporary Vent-Free Linear Fireplace with reflective glass liner and crushed glass.
Opposite the fireplace wall, is a beautiful custom room divider with bar stool seating that separates the living room space from the gaming area. Effectively blending this room in an open floorplan, MainStreet Design Build used Country Oak Wood Plank Vinyl flooring and painted the walls in a Benjamin Moore eggshell finish.
The Kitchenette was designed using Dynasty semi-custom cabinetry, specifically a Renner door style with a Battleship Opaque finish; Top Knobs hardware in a brushed satin nickel finish; and beautiful Caesarstone Symphony Grey Quartz countertops. Tastefully coordinated with the rest of the décor is a modern Filament Chandelier in a bronze finish from Restoration Hardware, hung perfectly above the kitchenette table.
A new ½ bath was tucked near the stairwell and designed using the same custom cabinetry and countertops as the kitchenette. It was finished in bold blue/gray paint and topped with Symphony Gray Caesarstone. Beautiful 3×12” Elemental Ice glass subway tile and stainless steel wall shelves adorn the back wall creating the illusion of light. Chrome Shades of Light Double Bullet glass wall sconces project from the wall to shed light on the mirror.
Kate Benjamin Photography
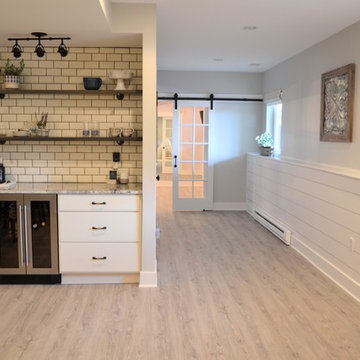
Стильный дизайн: большой подвал в стиле кантри с наружными окнами, серыми стенами, полом из винила и серым полом - последний тренд
Подвал с пробковым полом и полом из винила – фото дизайна интерьера
8