Подвал с пробковым полом и полом из керамогранита – фото дизайна интерьера
Сортировать:
Бюджет
Сортировать:Популярное за сегодня
81 - 100 из 1 932 фото
1 из 3
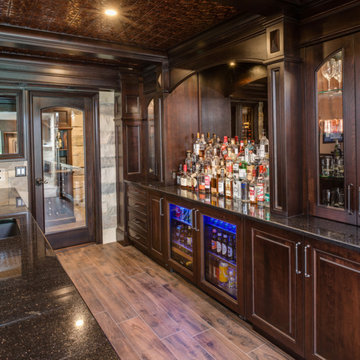
Phoenix Photographic
Стильный дизайн: большой подвал в стиле неоклассика (современная классика) с выходом наружу, бежевыми стенами, полом из керамогранита, горизонтальным камином, фасадом камина из камня и коричневым полом - последний тренд
Стильный дизайн: большой подвал в стиле неоклассика (современная классика) с выходом наружу, бежевыми стенами, полом из керамогранита, горизонтальным камином, фасадом камина из камня и коричневым полом - последний тренд
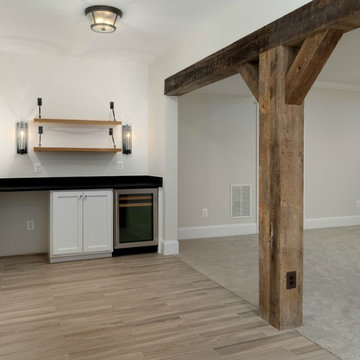
Пример оригинального дизайна: большой подвал в стиле кантри с бежевыми стенами, полом из керамогранита и коричневым полом без камина
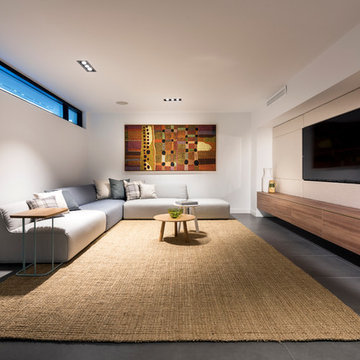
D-Max Photography
На фото: большой подвал в стиле модернизм с полом из керамогранита, серым полом и наружными окнами с
На фото: большой подвал в стиле модернизм с полом из керамогранита, серым полом и наружными окнами с
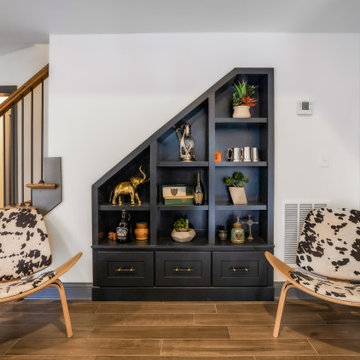
Custom Under Stair Built-Ins & Modern Cowhide Seating in Custom Basement Remodel.
Идея дизайна: большой подвал в стиле неоклассика (современная классика) с выходом наружу, домашним кинотеатром, белыми стенами, полом из керамогранита и коричневым полом
Идея дизайна: большой подвал в стиле неоклассика (современная классика) с выходом наружу, домашним кинотеатром, белыми стенами, полом из керамогранита и коричневым полом
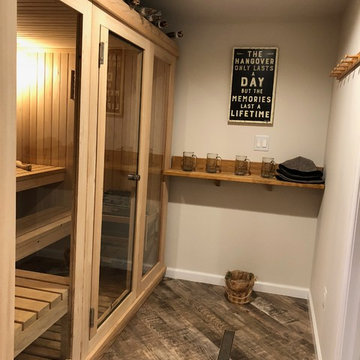
Источник вдохновения для домашнего уюта: подземный подвал среднего размера в стиле рустика с серыми стенами, полом из керамогранита и серым полом без камина
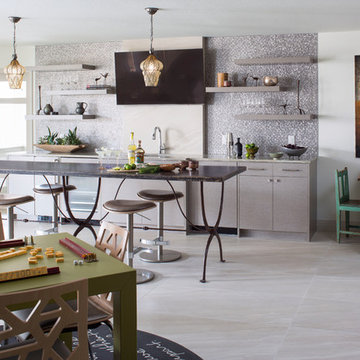
EMR Photography
Идея дизайна: большой подвал в стиле неоклассика (современная классика) с выходом наружу, белыми стенами, полом из керамогранита и белым полом
Идея дизайна: большой подвал в стиле неоклассика (современная классика) с выходом наружу, белыми стенами, полом из керамогранита и белым полом
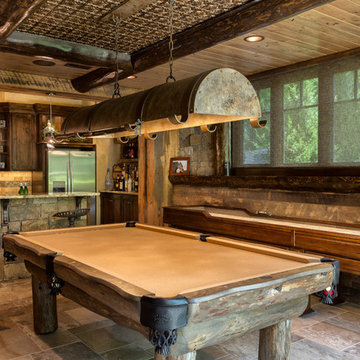
The mountains have never felt closer to eastern Kansas in this gorgeous, mountain-style custom home. Luxurious finishes, like faux painted walls and top-of-the-line fixtures and appliances, come together with countless custom-made details to create a home that is perfect for entertaining, relaxing, and raising a family. The exterior landscaping and beautiful secluded lot on wooded acreage really make this home feel like you're living in comfortable luxury in the middle of the Colorado Mountains.
Photos by Thompson Photography

Designed and built in conjunction with Freemont #2, this home pays homage to surrounding architecture, including that of St. James Lutheran Church. The home is comprised of stately, well-proportioned rooms; significant architectural detailing; appropriate spaces for today's active family; and sophisticated wiring to service any HD video, audio, lighting, HVAC and / or security needs.
The focal point of the first floor is the sweeping curved staircase, ascending through all three floors of the home and topped with skylights. Surrounding this staircase on the main floor are the formal living and dining rooms, as well as the beautifully-detailed Butler's Pantry. A gourmet kitchen and great room, designed to receive considerable eastern light, is at the rear of the house, connected to the lower level family room by a rear staircase.
Four bedrooms (two en-suite) make up the second floor, with a fifth bedroom on the third floor and a sixth bedroom in the lower level. A third floor recreation room is at the top of the staircase, adjacent to the 400SF roof deck.
A connected, heated garage is accessible from the rear staircase of the home, as well as the rear yard and garage roof deck.
This home went under contract after being on the MLS for one day.
Steve Hall, Hedrich Blessing
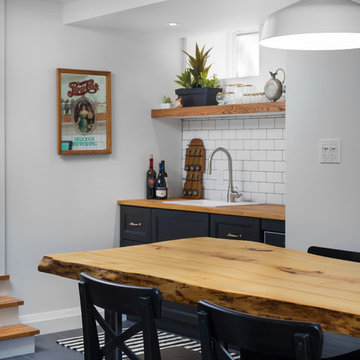
This eclectic space is infused with unique pieces and warm finishes combined to create a welcoming and comfortable space. We used Ikea kitchen cabinets and butcher block counter top for the bar area and built in media center. Custom wood floating shelves to match, maximize storage while maintaining clean lines and minimizing clutter. A custom bar table in the same wood tones is the perfect spot to hang out and play games. Splashes of brass and pewter in the hardware and antique accessories offset bright accents that pop against or white walls and ceiling. Grey floor tiles are an easy to clean solution warmed up by woven area rugs.
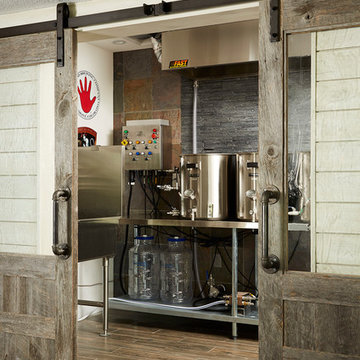
Custom double reclaimed wood sliding barn doors, Brewery installation by client. Shiplap walls, Alyssa Lee Photography
Идея дизайна: большой подвал в стиле неоклассика (современная классика) с выходом наружу, серыми стенами, полом из керамогранита и бежевым полом
Идея дизайна: большой подвал в стиле неоклассика (современная классика) с выходом наружу, серыми стенами, полом из керамогранита и бежевым полом
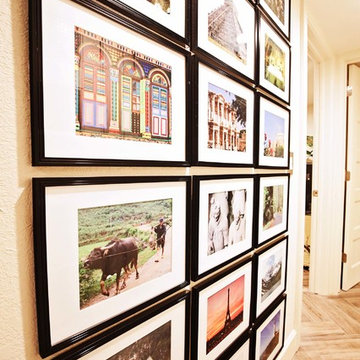
Stamos Fine Art Phtography
Пример оригинального дизайна: подвал среднего размера в восточном стиле с выходом наружу, белыми стенами, полом из керамогранита, стандартным камином, фасадом камина из камня и коричневым полом
Пример оригинального дизайна: подвал среднего размера в восточном стиле с выходом наружу, белыми стенами, полом из керамогранита, стандартным камином, фасадом камина из камня и коричневым полом

Rob Schwerdt
На фото: подземный, большой подвал в стиле рустика с коричневыми стенами, полом из керамогранита, подвесным камином, фасадом камина из плитки и серым полом с
На фото: подземный, большой подвал в стиле рустика с коричневыми стенами, полом из керамогранита, подвесным камином, фасадом камина из плитки и серым полом с

Liadesign
Стильный дизайн: подземный, большой подвал в морском стиле с разноцветными стенами, полом из керамогранита, печью-буржуйкой, фасадом камина из металла, многоуровневым потолком и обоями на стенах - последний тренд
Стильный дизайн: подземный, большой подвал в морском стиле с разноцветными стенами, полом из керамогранита, печью-буржуйкой, фасадом камина из металла, многоуровневым потолком и обоями на стенах - последний тренд
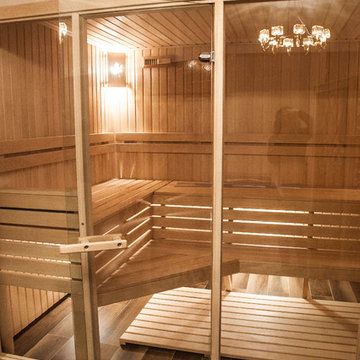
Подвал, сауна с комнатой отдыха
На фото: подвал в стиле неоклассика (современная классика) с полом из керамогранита и бежевым полом
На фото: подвал в стиле неоклассика (современная классика) с полом из керамогранита и бежевым полом
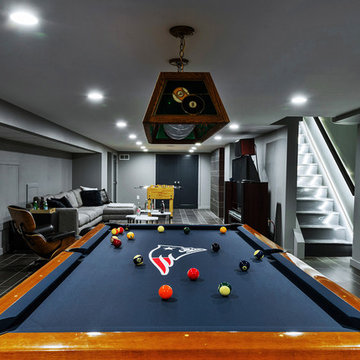
Linda McManus Images
Источник вдохновения для домашнего уюта: подземный подвал среднего размера в стиле модернизм с серыми стенами и полом из керамогранита без камина
Источник вдохновения для домашнего уюта: подземный подвал среднего размера в стиле модернизм с серыми стенами и полом из керамогранита без камина
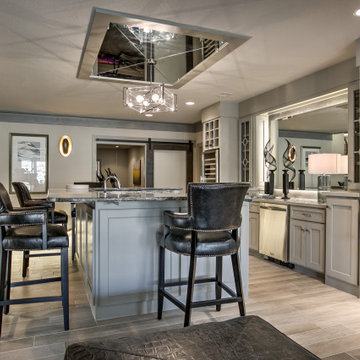
Home bar in the finished lower level
Стильный дизайн: подвал среднего размера в современном стиле с выходом наружу, серыми стенами, полом из керамогранита и коричневым полом - последний тренд
Стильный дизайн: подвал среднего размера в современном стиле с выходом наружу, серыми стенами, полом из керамогранита и коричневым полом - последний тренд
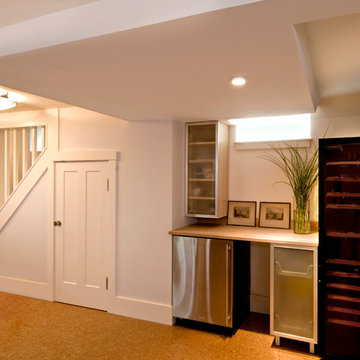
Our clients owned a Greek Revival home in Cambridge that was becoming too small for their growing family. Instead of moving, they decided to make use of their entire basement and create a Family Room and an adjacent Projects Room/Spare Bedroom.
Finishing old basements pose several problems, chief of which is keeping the water out. So our first step was installing a waterproofing system consisting of a French drain beneath the slab and a membrane that we applied to the inside of the foundation walls.
With water taken care of, their goal of making full use of this space was a success. A cork floor, plastered walls and ceilings, some nice lighting and the space feels great.
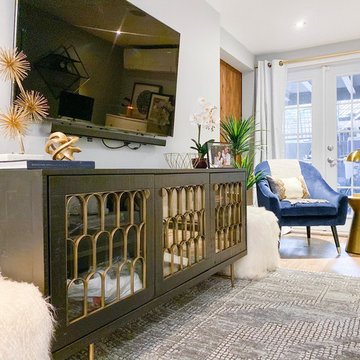
A lovely Brooklyn Townhouse with an underutilized garden floor (walk out basement) gets a full redesign to expand the footprint of the home. The family of four needed a playroom for toddlers that would grow with them, as well as a multifunctional guest room and office space. The modern play room features a calming tree mural background juxtaposed with vibrant wall decor and a beanbag chair.. Plenty of closed and open toy storage, a chalkboard wall, and large craft table foster creativity and provide function. Carpet tiles for easy clean up with tots! The guest room design is sultry and decadent with golds, blacks, and luxurious velvets in the chair and turkish ikat pillows. A large chest and murphy bed, along with a deco style media cabinet plus TV, provide comfortable amenities for guests despite the long narrow space. The glam feel provides the perfect adult hang out for movie night and gaming. Tibetan fur ottomans extend seating as needed.
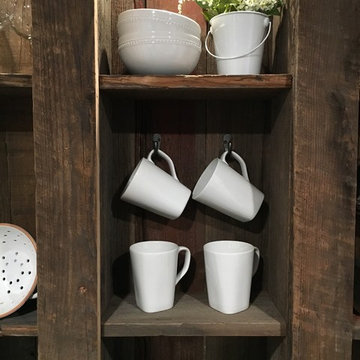
Свежая идея для дизайна: подвал среднего размера в стиле кантри с выходом наружу, белыми стенами, полом из керамогранита, печью-буржуйкой, фасадом камина из камня и серым полом - отличное фото интерьера
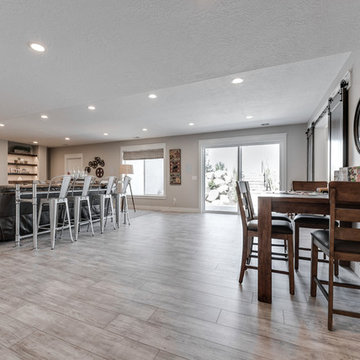
Свежая идея для дизайна: большой подвал в стиле кантри с серыми стенами, выходом наружу, полом из керамогранита и бежевым полом без камина - отличное фото интерьера
Подвал с пробковым полом и полом из керамогранита – фото дизайна интерьера
5