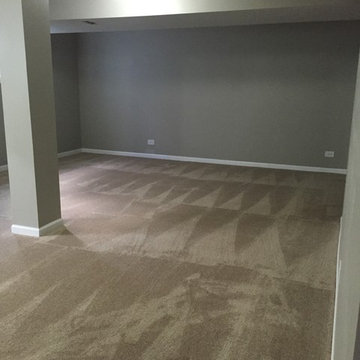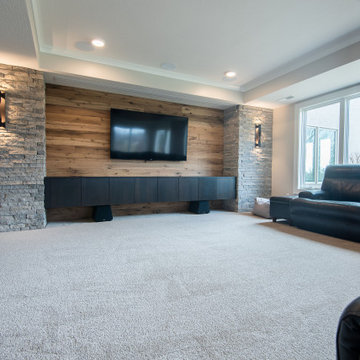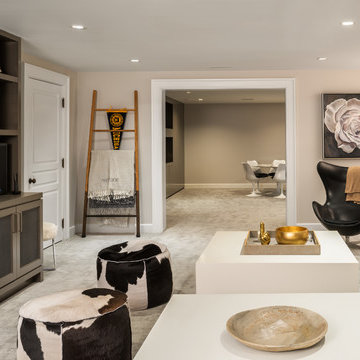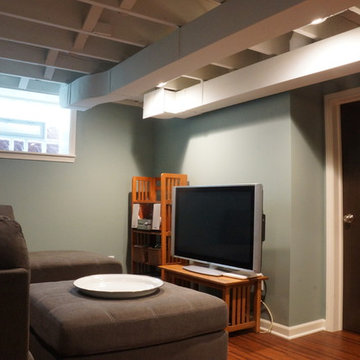Подвал с пробковым полом и ковровым покрытием – фото дизайна интерьера
Сортировать:
Бюджет
Сортировать:Популярное за сегодня
1 - 20 из 11 676 фото
1 из 3

Primrose Model - Garden Villa Collection
Pricing, floorplans, virtual tours, community information and more at https://www.robertthomashomes.com/

Идея дизайна: подземный, большой подвал в стиле неоклассика (современная классика) с игровой комнатой, ковровым покрытием, горизонтальным камином, серым полом, бежевыми стенами и фасадом камина из плитки

This is a lovely finished basement that is elegant yet relaxed.
Wainscoting and great architectural mill work throughout the space add elegance to the room. The paneled "fireplace wall" add drama and anchor the area as a focal point .
This home was featured in Philadelphia Magazine August 2014 issue
RUDLOFF Custom Builders, is a residential construction company that connects with clients early in the design phase to ensure every detail of your project is captured just as you imagined. RUDLOFF Custom Builders will create the project of your dreams that is executed by on-site project managers and skilled craftsman, while creating lifetime client relationships that are build on trust and integrity.
We are a full service, certified remodeling company that covers all of the Philadelphia suburban area including West Chester, Gladwynne, Malvern, Wayne, Haverford and more.
As a 6 time Best of Houzz winner, we look forward to working with you on your next project.

На фото: подвал среднего размера в стиле модернизм с выходом наружу, серыми стенами, ковровым покрытием, стандартным камином и фасадом камина из камня

Finished basement!
Пример оригинального дизайна: подвал среднего размера в классическом стиле с наружными окнами, серыми стенами и ковровым покрытием без камина
Пример оригинального дизайна: подвал среднего размера в классическом стиле с наружными окнами, серыми стенами и ковровым покрытием без камина

A different take on the open living room concept that features a bold custom cabinetry and built-ins with a matching paint color on the walls.
Пример оригинального дизайна: большой подвал в стиле неоклассика (современная классика) с выходом наружу, домашним баром, серыми стенами, ковровым покрытием, подвесным камином и коричневым полом
Пример оригинального дизайна: большой подвал в стиле неоклассика (современная классика) с выходом наружу, домашним баром, серыми стенами, ковровым покрытием, подвесным камином и коричневым полом

Идея дизайна: большой подвал в классическом стиле с выходом наружу, домашним баром, белыми стенами, ковровым покрытием и бежевым полом без камина

Cabinetry: Starmark
Style: Bridgeport w/ Five Piece Drawer Headers
Finish: Maple White
Countertop: Starmark Wood Top in Hickory Mocha
Designer: Brianne Josefiak
Contractor: Customer's Own

Finished Basement in Colts Neck, New Jersey.
На фото: подвал среднего размера в современном стиле с выходом наружу, белыми стенами, ковровым покрытием, бежевым полом и кессонным потолком без камина
На фото: подвал среднего размера в современном стиле с выходом наружу, белыми стенами, ковровым покрытием, бежевым полом и кессонным потолком без камина

Пример оригинального дизайна: большой подвал в современном стиле с наружными окнами, домашним кинотеатром, разноцветными стенами, ковровым покрытием, подвесным камином, фасадом камина из камня, разноцветным полом, сводчатым потолком и обоями на стенах

Источник вдохновения для домашнего уюта: подземный, большой подвал в современном стиле с игровой комнатой, серыми стенами, ковровым покрытием, горизонтальным камином, фасадом камина из каменной кладки и бежевым полом

Стильный дизайн: большой подвал в классическом стиле с наружными окнами, серыми стенами, ковровым покрытием и серым полом - последний тренд

This contemporary rustic basement remodel transformed an unused part of the home into completely cozy, yet stylish, living, play, and work space for a young family. Starting with an elegant spiral staircase leading down to a multi-functional garden level basement. The living room set up serves as a gathering space for the family separate from the main level to allow for uninhibited entertainment and privacy. The floating shelves and gorgeous shiplap accent wall makes this room feel much more elegant than just a TV room. With plenty of storage for the entire family, adjacent from the TV room is an additional reading nook, including built-in custom shelving for optimal storage with contemporary design.
Photo by Mark Quentin / StudioQphoto.com

На фото: большой подвал в стиле неоклассика (современная классика) с наружными окнами, серыми стенами, ковровым покрытием, горизонтальным камином, фасадом камина из камня и коричневым полом

The new addition at the basement level allowed for the creation of a new bedroom space, allowing all residents in the home to have their own rooms.
Идея дизайна: маленький подвал в современном стиле с наружными окнами, белыми стенами, ковровым покрытием и серым полом для на участке и в саду
Идея дизайна: маленький подвал в современном стиле с наружными окнами, белыми стенами, ковровым покрытием и серым полом для на участке и в саду

На фото: большой подвал в стиле кантри с наружными окнами, синими стенами, ковровым покрытием, стандартным камином, фасадом камина из камня и бежевым полом

Winner of the 2018 Tour of Homes Best Remodel, this whole house re-design of a 1963 Bennet & Johnson mid-century raised ranch home is a beautiful example of the magic we can weave through the application of more sustainable modern design principles to existing spaces.
We worked closely with our client on extensive updates to create a modernized MCM gem.
Extensive alterations include:
- a completely redesigned floor plan to promote a more intuitive flow throughout
- vaulted the ceilings over the great room to create an amazing entrance and feeling of inspired openness
- redesigned entry and driveway to be more inviting and welcoming as well as to experientially set the mid-century modern stage
- the removal of a visually disruptive load bearing central wall and chimney system that formerly partitioned the homes’ entry, dining, kitchen and living rooms from each other
- added clerestory windows above the new kitchen to accentuate the new vaulted ceiling line and create a greater visual continuation of indoor to outdoor space
- drastically increased the access to natural light by increasing window sizes and opening up the floor plan
- placed natural wood elements throughout to provide a calming palette and cohesive Pacific Northwest feel
- incorporated Universal Design principles to make the home Aging In Place ready with wide hallways and accessible spaces, including single-floor living if needed
- moved and completely redesigned the stairway to work for the home’s occupants and be a part of the cohesive design aesthetic
- mixed custom tile layouts with more traditional tiling to create fun and playful visual experiences
- custom designed and sourced MCM specific elements such as the entry screen, cabinetry and lighting
- development of the downstairs for potential future use by an assisted living caretaker
- energy efficiency upgrades seamlessly woven in with much improved insulation, ductless mini splits and solar gain

Идея дизайна: подземный подвал в современном стиле с бежевыми стенами, ковровым покрытием, бежевым полом и горизонтальным камином

Exposed ceiling painted for industrial feel and allow for full head height in a basement with a low ceiling.
Источник вдохновения для домашнего уюта: подземный, маленький подвал в классическом стиле с пробковым полом для на участке и в саду
Источник вдохновения для домашнего уюта: подземный, маленький подвал в классическом стиле с пробковым полом для на участке и в саду
Подвал с пробковым полом и ковровым покрытием – фото дизайна интерьера
1
