Подвал с пробковым полом и бетонным полом – фото дизайна интерьера
Сортировать:
Бюджет
Сортировать:Популярное за сегодня
101 - 120 из 2 374 фото
1 из 3
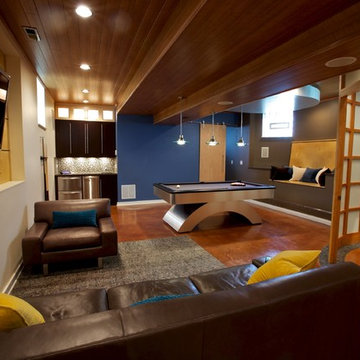
Стильный дизайн: подвал в стиле модернизм с бетонным полом и оранжевым полом - последний тренд

The homeowners had a very specific vision for their large daylight basement. To begin, Neil Kelly's team, led by Portland Design Consultant Fabian Genovesi, took down numerous walls to completely open up the space, including the ceilings, and removed carpet to expose the concrete flooring. The concrete flooring was repaired, resurfaced and sealed with cracks in tact for authenticity. Beams and ductwork were left exposed, yet refined, with additional piping to conceal electrical and gas lines. Century-old reclaimed brick was hand-picked by the homeowner for the east interior wall, encasing stained glass windows which were are also reclaimed and more than 100 years old. Aluminum bar-top seating areas in two spaces. A media center with custom cabinetry and pistons repurposed as cabinet pulls. And the star of the show, a full 4-seat wet bar with custom glass shelving, more custom cabinetry, and an integrated television-- one of 3 TVs in the space. The new one-of-a-kind basement has room for a professional 10-person poker table, pool table, 14' shuffleboard table, and plush seating.
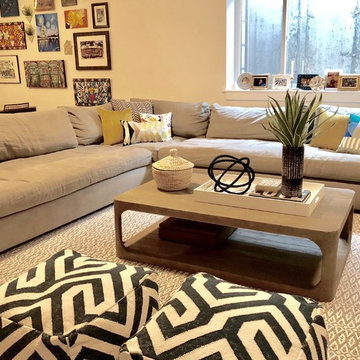
Источник вдохновения для домашнего уюта: большой подвал в стиле фьюжн с наружными окнами, белыми стенами и бетонным полом
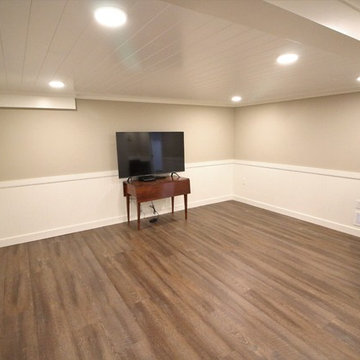
Свежая идея для дизайна: подземный, маленький подвал в классическом стиле с бежевыми стенами, пробковым полом и коричневым полом без камина для на участке и в саду - отличное фото интерьера
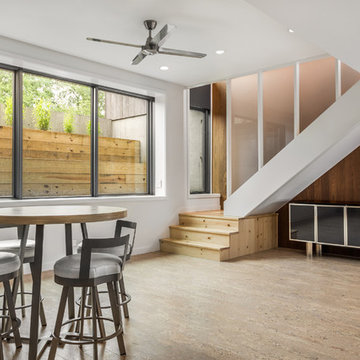
Basement at North Bay - Architecture/Interiors: HAUS | Architecture For Modern Lifestyles - Construction Management: WERK | Building Modern - Photography: The Home Aesthetic
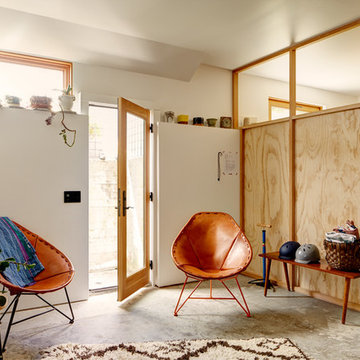
In order to achieve the head height needed for this basement communal space to function, we raised the house several feet in the air and built the area that stands above the shelf. Plywood partitions separate off the office space The rustic, funky vibe of this inn makes it an inspiring launching pad for all the activities our beautiful PNW has to offer, and the space is prepped with bicycles and bike accoutrements to help guests on their way.
Builder: Blue Sound Construction
Designer: Aaron Bush of Workshop AB2C
Photo:Alex Hayden
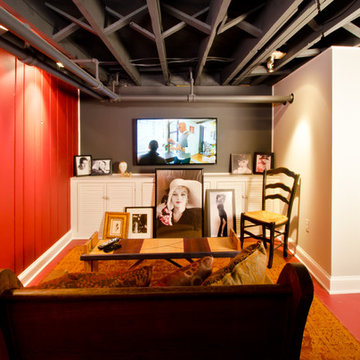
David Merrick
На фото: подземный подвал среднего размера в стиле фьюжн с красными стенами, бетонным полом и красным полом без камина
На фото: подземный подвал среднего размера в стиле фьюжн с красными стенами, бетонным полом и красным полом без камина
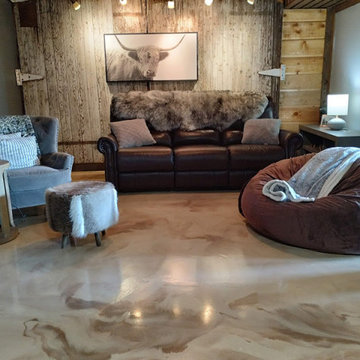
The client wanted the floor to match the "modern rustic" look of the house. The browns were a good choice.
На фото: подвал среднего размера в стиле рустика с бетонным полом и коричневым полом с
На фото: подвал среднего размера в стиле рустика с бетонным полом и коричневым полом с
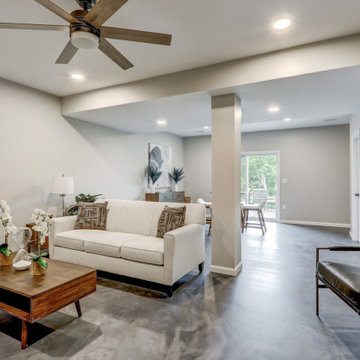
Basement remodel with epoxy floors
Свежая идея для дизайна: подвал среднего размера в стиле лофт с выходом наружу, бежевыми стенами, бетонным полом и серым полом - отличное фото интерьера
Свежая идея для дизайна: подвал среднего размера в стиле лофт с выходом наружу, бежевыми стенами, бетонным полом и серым полом - отличное фото интерьера
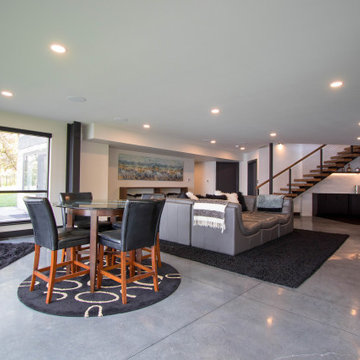
Пример оригинального дизайна: подвал в стиле модернизм с выходом наружу, домашним баром, серыми стенами и бетонным полом
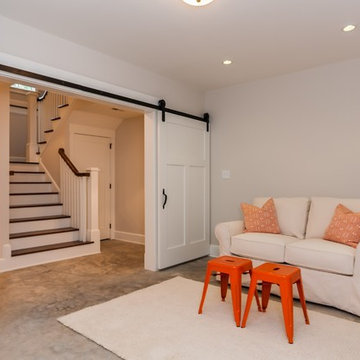
Источник вдохновения для домашнего уюта: подвал среднего размера в стиле кантри с бежевыми стенами и бетонным полом
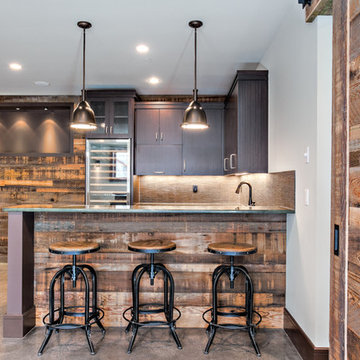
На фото: подвал среднего размера в стиле неоклассика (современная классика) с выходом наружу, серыми стенами, бетонным полом и коричневым полом без камина
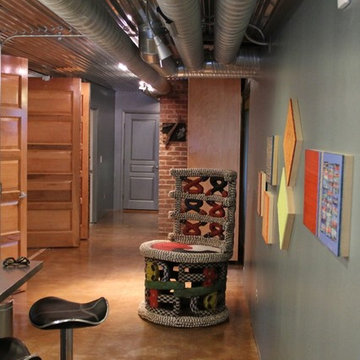
This is a renovation of a basement apartment.
Lead Designer Tina A. Arnold.
Custom Cabinetry by Todd Skaggs.
Contractor, Outside The Box Construction
Идея дизайна: подвал среднего размера в современном стиле с выходом наружу, синими стенами и бетонным полом
Идея дизайна: подвал среднего размера в современном стиле с выходом наружу, синими стенами и бетонным полом

На фото: подвал в стиле неоклассика (современная классика) с бетонным полом, стандартным камином, фасадом камина из дерева, коричневым полом, кессонным потолком, выходом наружу и серыми стенами с
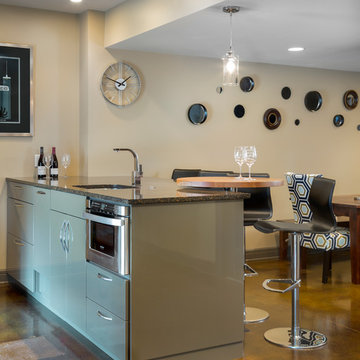
This custom basement bar was created for two homeowners that love to entertain. The formerly unfinished basement had a lot of potential, and we were able to create a theater room, bathroom, bar, eating and lounge area and still have room for a full size pool table. The concrete floors were stained a warm color and the industrial feel of them with the clean and contemporary cabinetry is a delightful contrast. Interior designer: Dani James of Crossroads Interiors.
Bob Greenspan

This basement remodel held special significance for an expectant young couple eager to adapt their home for a growing family. Facing the challenge of an open layout that lacked functionality, our team delivered a complete transformation.
The project's scope involved reframing the layout of the entire basement, installing plumbing for a new bathroom, modifying the stairs for code compliance, and adding an egress window to create a livable bedroom. The redesigned space now features a guest bedroom, a fully finished bathroom, a cozy living room, a practical laundry area, and private, separate office spaces. The primary objective was to create a harmonious, open flow while ensuring privacy—a vital aspect for the couple. The final result respects the original character of the house, while enhancing functionality for the evolving needs of the homeowners expanding family.
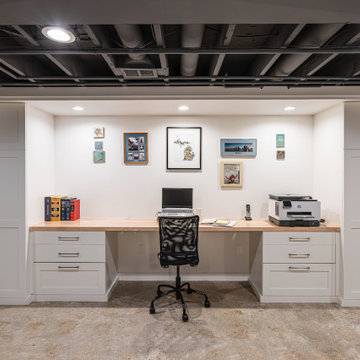
A work-from-home space is created in the previously unfinished basement. Design and construction by Meadowlark Design + Build in Ann Arbor, Michigan. Professional photography by Sean Carter.
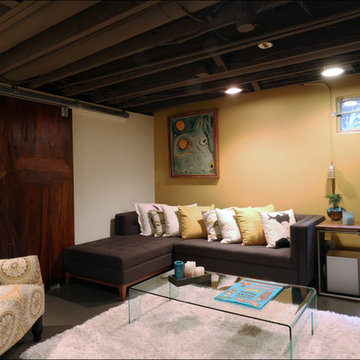
Two salvage doors were transformed into a cool industrial sliding barn door to partition off the unfinished laundry room area from the finished basement family room in this basement renovation by Arciform. A charming piece of art camoflauges the basement's original coal bins while sprayed out ceilings keep the basement's ductwork accessible while creating a finished feeling to the space. Design by Kristyn Bester. Photo by Photo Art Portraits
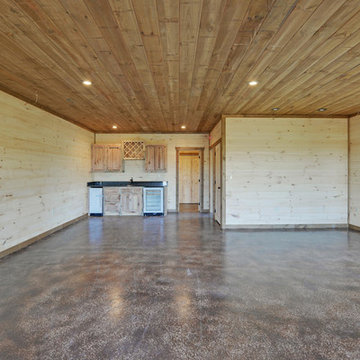
Full finished basement with like finishes that the upstairs level had. 2 walls are daylight walls and have ingress and egress for code. Large dounble windonw
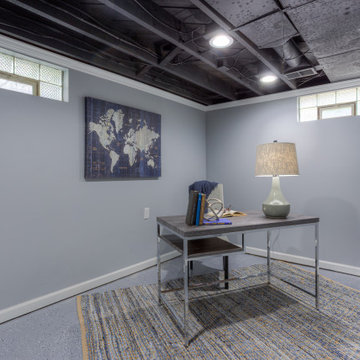
Previously unfinished and unusable basement transformed into a comforting office space with open and ceiling painted black to provide the illusion of a higher ceiling and epoxied floors.
Подвал с пробковым полом и бетонным полом – фото дизайна интерьера
6