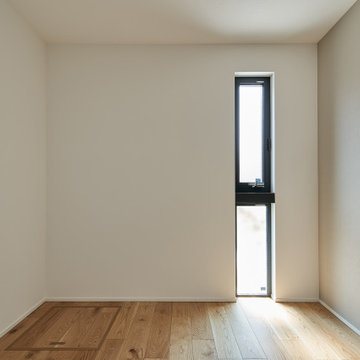Подвал с потолком с обоями и сводчатым потолком – фото дизайна интерьера
Сортировать:
Бюджет
Сортировать:Популярное за сегодня
41 - 60 из 135 фото
1 из 3
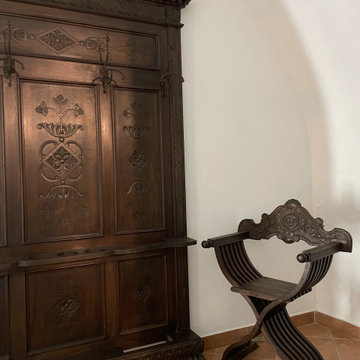
Свежая идея для дизайна: подземный, огромный подвал в современном стиле с игровой комнатой, белыми стенами, полом из керамогранита, красным полом и сводчатым потолком - отличное фото интерьера
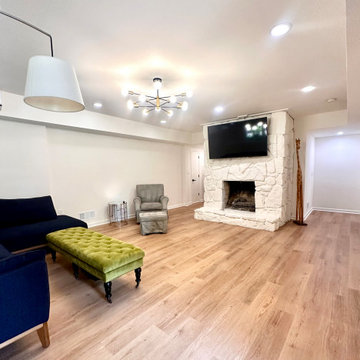
One of the biggest challenges for a basement renovation will be light. In this home, we were able to re-frame the exposed exterior walls for bigger windows. This adds light and also a great view of the Indian Hills golf course!
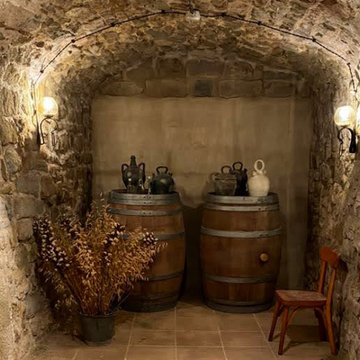
Decoración de bodega en el sótano de una masia o antiguo "celler". Se colocaron barriles antiguos y se aprovecharon las botellas y las herramientas de trabajo existentes para completar la decoración.
Agregamos una mesa y una lampara colgante de vidrio como espacio protagonista.
Las ramas secas se fusionan con el espacio como perfectos complementos.
Decoració de l'antic celler d'una masia. Es van col·locar barrils restaurats i es van aprofitar les ampolles i les eines de treball existents per a completar la decoració.
Vam afegir una taula i una lampara penjant de vidre com a espai protagonista.
Les branques seques es fusionen amb l'espai com a perfectes complements.
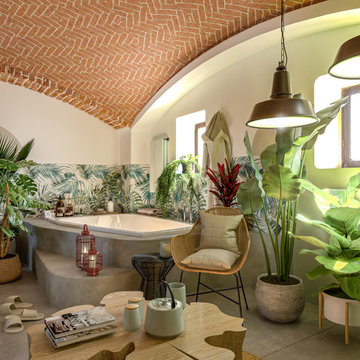
Liadesign
Пример оригинального дизайна: подвал среднего размера в стиле лофт с выходом наружу, разноцветными стенами, полом из керамогранита, печью-буржуйкой, фасадом камина из металла, серым полом и сводчатым потолком
Пример оригинального дизайна: подвал среднего размера в стиле лофт с выходом наружу, разноцветными стенами, полом из керамогранита, печью-буржуйкой, фасадом камина из металла, серым полом и сводчатым потолком
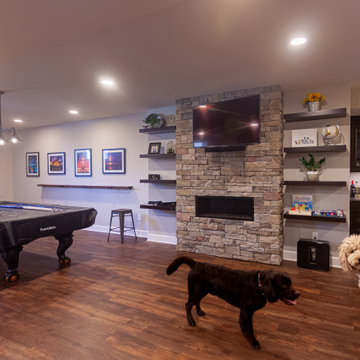
What a great place to enjoy a family movie or perform on a stage! The ceiling lights move to the beat of the music and the curtain open and closes. Then move to the other side of the basement to the wet bar and snack area and game room with a beautiful salt water fish tank.
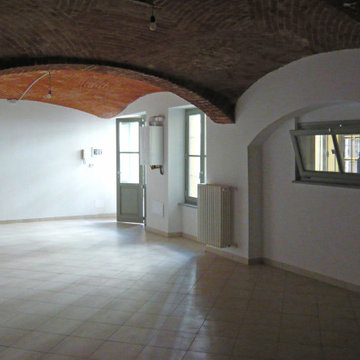
A seconda delle esigenze, sono disponibili locali aventi dimensioni diverse.
Идея дизайна: большой подвал в стиле рустика с белыми стенами, полом из керамической плитки, бежевым полом, сводчатым потолком и наружными окнами
Идея дизайна: большой подвал в стиле рустика с белыми стенами, полом из керамической плитки, бежевым полом, сводчатым потолком и наружными окнами
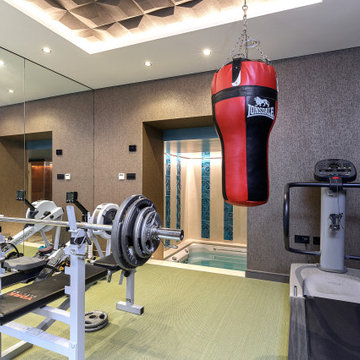
Идея дизайна: подземный подвал среднего размера в стиле модернизм с сводчатым потолком
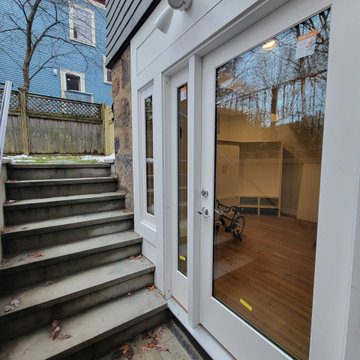
На фото: подземный, большой подвал в стиле кантри с синими стенами и сводчатым потолком
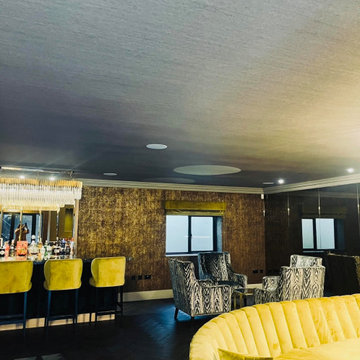
Transforming the basement into a stylish and functional space, I carefully curated a design that seamlessly blended a TV area with a sophisticated bar set up. In the TV area we built a large media wall to accommodate the large high definition TV with plush seating arrangements. An inviting space for entertainment and relaxation providing a warm and cozy ambiance. Behind the sofa the bar area exuded elegance with a sleek countertop, chic bar stools and custom cabinetry for storage. The overall design harmoniosly integrated both areas, providing a perfect balance between entertainment and socialising, making the basement a versatile and welcoming retreat for gatherings and leisure.
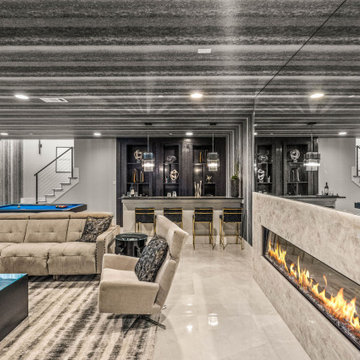
Источник вдохновения для домашнего уюта: подземный, большой подвал в стиле модернизм с игровой комнатой, разноцветными стенами, полом из керамической плитки, горизонтальным камином, фасадом камина из каменной кладки, бежевым полом, потолком с обоями и обоями на стенах
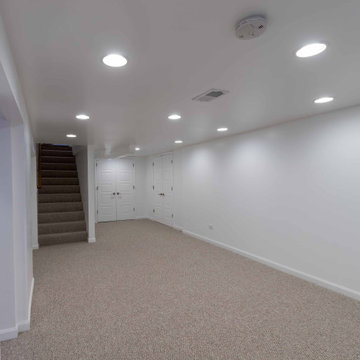
Пример оригинального дизайна: подземный подвал среднего размера в классическом стиле с белыми стенами, ковровым покрытием, серым полом, потолком с обоями и обоями на стенах без камина
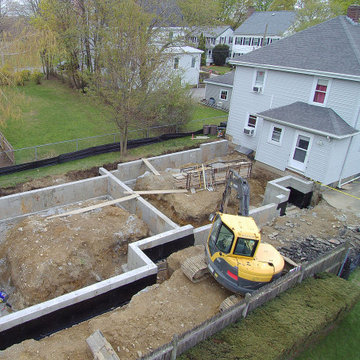
Foundation and Footings
На фото: подземный подвал среднего размера в стиле кантри с серыми стенами, полом из бамбука, коричневым полом и сводчатым потолком
На фото: подземный подвал среднего размера в стиле кантри с серыми стенами, полом из бамбука, коричневым полом и сводчатым потолком
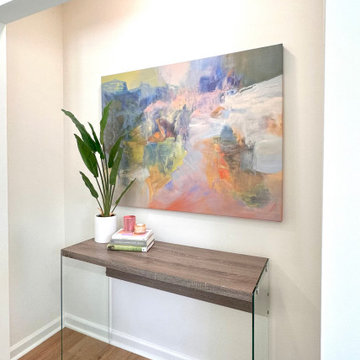
One of the biggest challenges for a basement renovation will be light. In this home, we were able to re-frame the exposed exterior walls for bigger windows. This adds light and also a great view of the Indian Hills golf course!
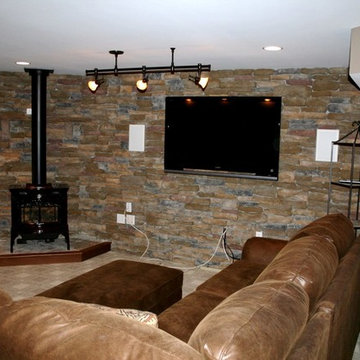
Пример оригинального дизайна: подземный, большой подвал в стиле неоклассика (современная классика) с игровой комнатой, серыми стенами, ковровым покрытием, печью-буржуйкой, фасадом камина из металла, серым полом и сводчатым потолком
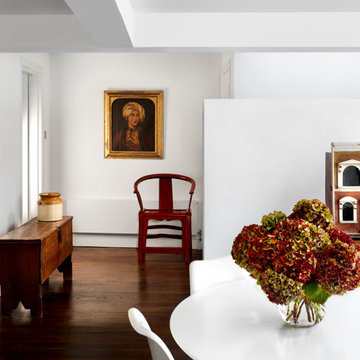
Floorboards, white walls, antique coffer, antique, Saarinen Tulip Round Dining Table
Свежая идея для дизайна: большой подвал в современном стиле с выходом наружу, белыми стенами, паркетным полом среднего тона, коричневым полом, потолком с обоями и обоями на стенах - отличное фото интерьера
Свежая идея для дизайна: большой подвал в современном стиле с выходом наружу, белыми стенами, паркетным полом среднего тона, коричневым полом, потолком с обоями и обоями на стенах - отличное фото интерьера
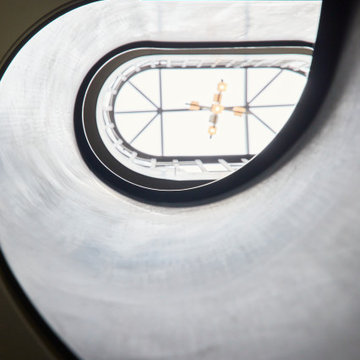
Our client bought a Hacienda styled house in Hove, Sussex, which was unloved, and had a dilapidated pool and garden, as well as a tired interior.
We provided a full architectural and interior design service through to completion of the project, developing the brief with the client, and managing a complex project and multiple team members including an M and E consultant, stuctural engineer, specialist pool and glazing suppliers and landscaping designers. We created a new basement under the house and garden, utilising the gradient of the site, to minimise excavation and impact on the house. It contains a new swimming pool, gym, living and entertainment areas, as well as storage and plant rooms. Accessed through a new helical staircase, the basement area draws light from 2 full height glazed walls opening onto a lower garden area. The glazing was a Skyframe system supplied by cantifix. We also inserted a long linear rooflight over the pool itself, which capture sunlight onto the water below.
The existing house itself has been extended in a fashion sympathetic to the original look of the house. We have built out over the existing garage to create new living and bedroom accommodation, as well as a new ensuite. We have also inserted a new glazed cupola over the hallway and stairs, and remodelled the kitchen, with a curved glazed wall and a modern family kitchen.
A striking new landscaping scheme by Alladio Sims has embeded the redeveloped house into its setting. It is themed around creating a journey around different zones of the upper and lower gardens, maximising opportunities of the site, views of the sea and using a mix of hard and soft landscaping. A new minimal car port and bike storage keep cars away from the front elevation of the house.
Having obtained planning permission for the works in 2019 via Brighton and Hove council, for a new basement and remodelling of the the house, the works were carrried out and completed in 2021 by Woodmans, a contractor we have partnered with on many occasions.
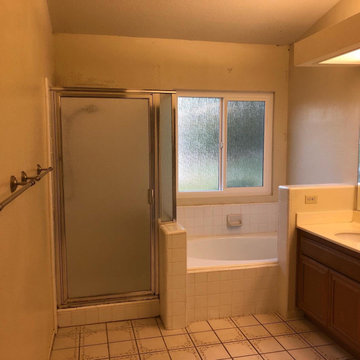
the Before
На фото: большой подвал в стиле кантри с бежевыми стенами, полом из керамогранита, серым полом, сводчатым потолком и панелями на стенах с
На фото: большой подвал в стиле кантри с бежевыми стенами, полом из керамогранита, серым полом, сводчатым потолком и панелями на стенах с

Идея дизайна: подземный, большой подвал в стиле фьюжн с домашним кинотеатром, серыми стенами, светлым паркетным полом, стандартным камином, фасадом камина из камня, потолком с обоями и обоями на стенах
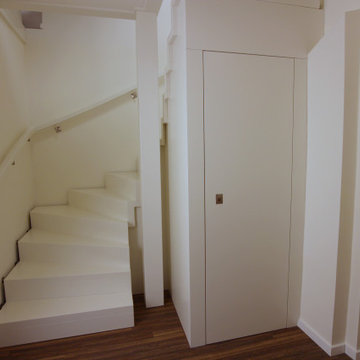
weisse Faltwerktreppe mit Stauraumunterbau
Пример оригинального дизайна: подвал в современном стиле с игровой комнатой, белыми стенами, полом из сланца, серым полом, потолком с обоями и обоями на стенах
Пример оригинального дизайна: подвал в современном стиле с игровой комнатой, белыми стенами, полом из сланца, серым полом, потолком с обоями и обоями на стенах
Подвал с потолком с обоями и сводчатым потолком – фото дизайна интерьера
3
