Подвал с потолком с обоями и потолком из вагонки – фото дизайна интерьера
Сортировать:
Бюджет
Сортировать:Популярное за сегодня
21 - 40 из 93 фото
1 из 3
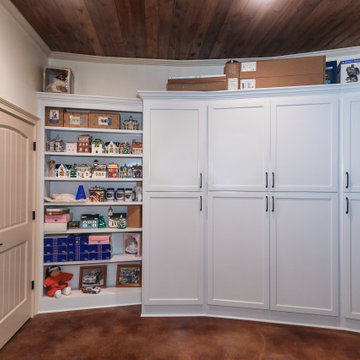
3 Floor Home Elevator Interior Addition - Basement Access with New Storage Cabinetry
Источник вдохновения для домашнего уюта: подвал среднего размера в классическом стиле с выходом наружу, бетонным полом, коричневым полом и потолком из вагонки без камина
Источник вдохновения для домашнего уюта: подвал среднего размера в классическом стиле с выходом наружу, бетонным полом, коричневым полом и потолком из вагонки без камина
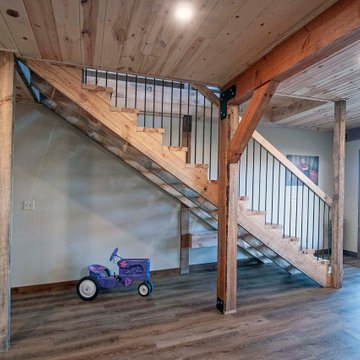
Post and Beam Basement Staircase with Metal Railings
Свежая идея для дизайна: подвал среднего размера в стиле рустика с выходом наружу, бежевыми стенами, паркетным полом среднего тона, коричневым полом и потолком из вагонки - отличное фото интерьера
Свежая идея для дизайна: подвал среднего размера в стиле рустика с выходом наружу, бежевыми стенами, паркетным полом среднего тона, коричневым полом и потолком из вагонки - отличное фото интерьера
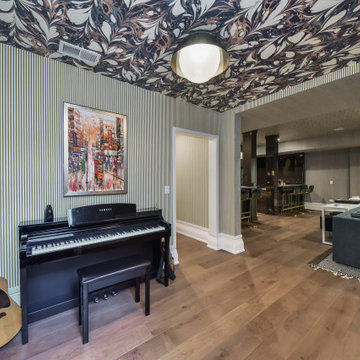
Пример оригинального дизайна: подземный, большой подвал с разноцветными стенами, светлым паркетным полом, потолком с обоями и обоями на стенах
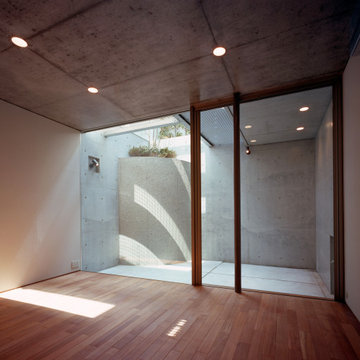
Стильный дизайн: подвал в стиле модернизм с белыми стенами, паркетным полом среднего тона, коричневым полом, потолком из вагонки и стенами из вагонки - последний тренд
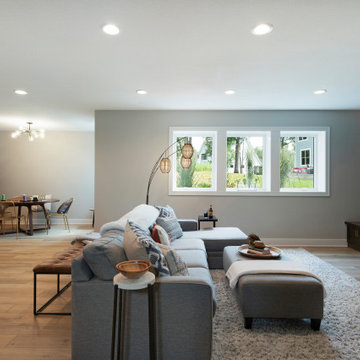
Источник вдохновения для домашнего уюта: большой подвал в стиле модернизм с наружными окнами, домашним баром, серыми стенами, светлым паркетным полом, угловым камином, фасадом камина из плитки, бежевым полом, потолком с обоями и обоями на стенах
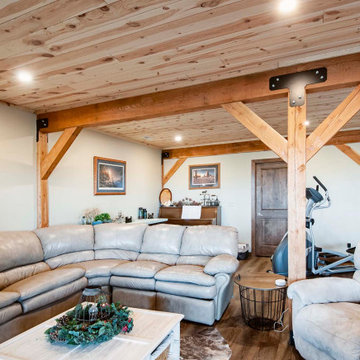
Finished Post and Beam Basement Living Room
Стильный дизайн: подвал среднего размера в стиле рустика с выходом наружу, бежевыми стенами, паркетным полом среднего тона, коричневым полом и потолком из вагонки - последний тренд
Стильный дизайн: подвал среднего размера в стиле рустика с выходом наружу, бежевыми стенами, паркетным полом среднего тона, коричневым полом и потолком из вагонки - последний тренд
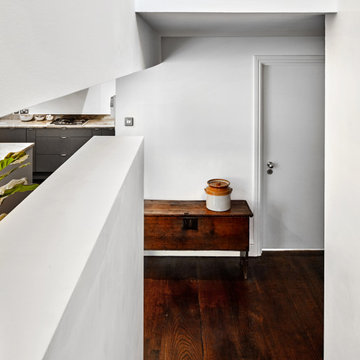
Floorboards, sisal carpet, antique coffer, granite worktop, white
Пример оригинального дизайна: большой подвал в современном стиле с выходом наружу, белыми стенами, паркетным полом среднего тона, коричневым полом, потолком с обоями и обоями на стенах
Пример оригинального дизайна: большой подвал в современном стиле с выходом наружу, белыми стенами, паркетным полом среднего тона, коричневым полом, потолком с обоями и обоями на стенах
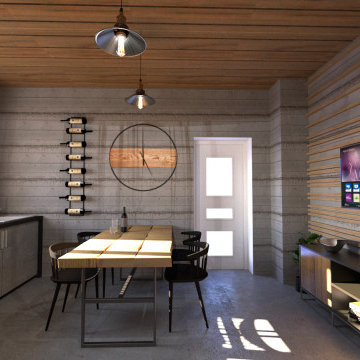
На фото: подвал среднего размера в стиле рустика с выходом наружу, домашним баром, серыми стенами, бетонным полом, серым полом, потолком из вагонки и деревянными стенами
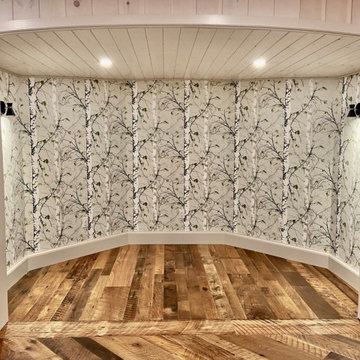
We were hired to finish the basement of our clients cottage in Haliburton. The house is a woodsy craftsman style. Basements can be dark so we used pickled pine to brighten up this 3000 sf space which allowed us to remain consistent with the vibe of the overall cottage. We delineated the large open space in to four functions - a Family Room (with projector screen TV viewing above the fireplace and a reading niche); a Game Room with access to large doors open to the lake; a Guest Bedroom with sitting nook; and an Exercise Room. Glass was used in the french and barn doors to allow light to penetrate each space. Shelving units were used to provide some visual separation between the Family Room and Game Room. The fireplace referenced the upstairs fireplace with added inspiration from a photo our clients saw and loved. We provided all construction docs and furnishings will installed soon.

The homeowners wanted a comfortable family room and entertaining space to highlight their collection of Western art and collectibles from their travels. The large family room is centered around the brick fireplace with simple wood mantel, and has an open and adjacent bar and eating area. The sliding barn doors hide the large storage area, while their small office area also displays their many collectibles. A full bath, utility room, train room, and storage area are just outside of view.
Photography by the homeowner.
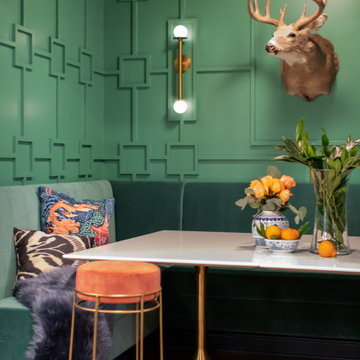
With a custom upholstered banquette in a rich green fabric surrounded by geometric trellis pattern millwork, this spot is perfect for gathering with family or friends. With a peak of Schumacher wallpaper on the ceiling, lights by Circa Lighting and family heirloom taxidermy, this space is full of sophistication and interest.
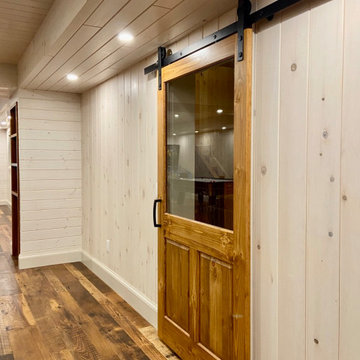
We were hired to finish the basement of our clients cottage in Haliburton. The house is a woodsy craftsman style. Basements can be dark so we used pickled pine to brighten up this 3000 sf space which allowed us to remain consistent with the vibe of the overall cottage. We delineated the large open space in to four functions - a Family Room (with projector screen TV viewing above the fireplace and a reading niche); a Game Room with access to large doors open to the lake; a Guest Bedroom with sitting nook; and an Exercise Room. Glass was used in the french and barn doors to allow light to penetrate each space. Shelving units were used to provide some visual separation between the Family Room and Game Room. The fireplace referenced the upstairs fireplace with added inspiration from a photo our clients saw and loved. We provided all construction docs and furnishings will installed soon.
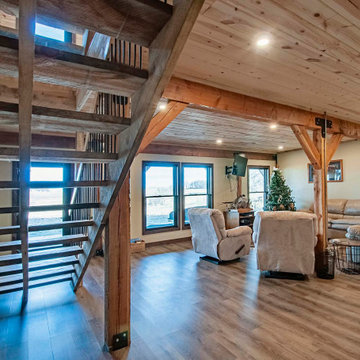
Finished Post and Beam Basement Living Room
Источник вдохновения для домашнего уюта: подвал среднего размера в стиле рустика с выходом наружу, бежевыми стенами, паркетным полом среднего тона, коричневым полом и потолком из вагонки
Источник вдохновения для домашнего уюта: подвал среднего размера в стиле рустика с выходом наружу, бежевыми стенами, паркетным полом среднего тона, коричневым полом и потолком из вагонки
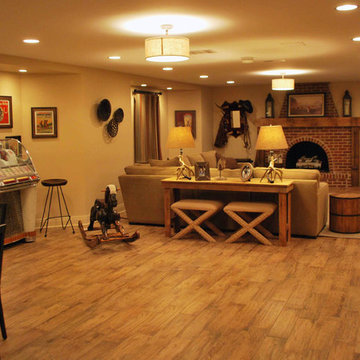
The homeowners wanted a comfortable family room and entertaining space to highlight their collection of Western art and collectibles from their travels. The large family room is centered around the brick fireplace with simple wood mantel, and has an open and adjacent bar and eating area. The sliding barn doors hide the large storage area, while their small office area also displays their many collectibles. A full bath, utility room, train room, and storage area are just outside of view.
Photography by the homeowner.
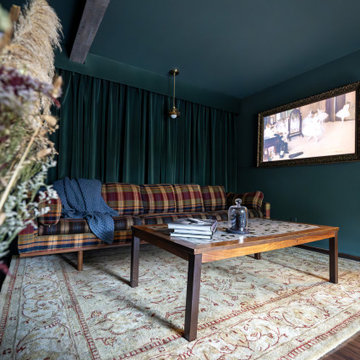
На фото: маленький подвал в стиле ретро с домашним кинотеатром, зелеными стенами, полом из ламината, коричневым полом и потолком с обоями для на участке и в саду
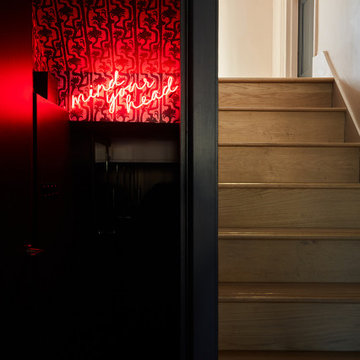
Пример оригинального дизайна: подвал в стиле фьюжн с разноцветными стенами, паркетным полом среднего тона, коричневым полом и потолком с обоями
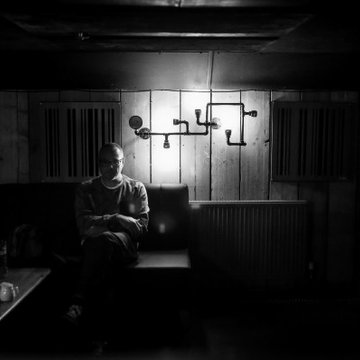
Our client wanted to make use of the cellar underneath the victorian Hotel Bar and restaurant. Knowing there has been a wealth of art, comedy and music in the venue our proposal was a listening room. Taking inspiration from our passion of Japanese listening rooms we set about designing a space which is acoustically treated for the custom designed Hifi. The space is used for film, DJ`S, Events and private functions.
We are please to have supplied the design ethos, technology to deliver the room a musical experience like no other commercial basement in Essex.
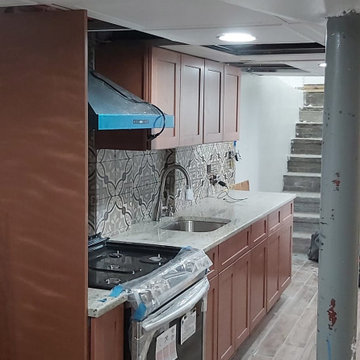
Стильный дизайн: подземный подвал среднего размера в современном стиле с бежевыми стенами, полом из керамической плитки, серым полом, потолком из вагонки и кирпичными стенами - последний тренд
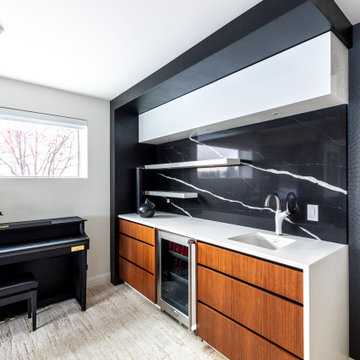
Стильный дизайн: большой подвал в современном стиле с белыми стенами, ковровым покрытием, бежевым полом, потолком с обоями и обоями на стенах - последний тренд
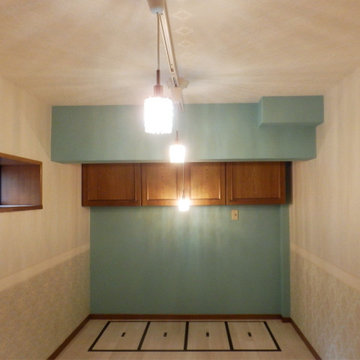
地下で、物置のようになっていた部屋は、趣味の小物のお教室にしたいということで、大好きなターコイズのアクセントクロスとボーダーでエレガントな空間に。
ご自身で見つけてこられたクリスタルのペンダントのために、後付けのダクトレールも導入しました。
Свежая идея для дизайна: маленький подвал в средиземноморском стиле с наружными окнами, синими стенами, полом из фанеры, бежевым полом, потолком с обоями и обоями на стенах без камина для на участке и в саду - отличное фото интерьера
Свежая идея для дизайна: маленький подвал в средиземноморском стиле с наружными окнами, синими стенами, полом из фанеры, бежевым полом, потолком с обоями и обоями на стенах без камина для на участке и в саду - отличное фото интерьера
Подвал с потолком с обоями и потолком из вагонки – фото дизайна интерьера
2