Подвал с полом из винила и стандартным камином – фото дизайна интерьера
Сортировать:
Бюджет
Сортировать:Популярное за сегодня
161 - 180 из 777 фото
1 из 3
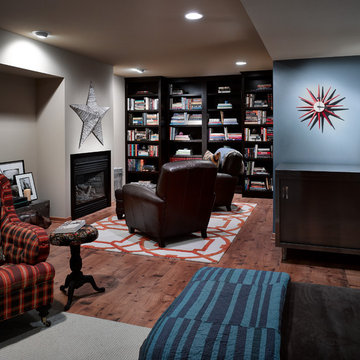
Valley Ridge - Finished lower level
Photography by Mike Rebholz
На фото: подземный подвал среднего размера в стиле неоклассика (современная классика) с синими стенами, стандартным камином, фасадом камина из металла и полом из винила с
На фото: подземный подвал среднего размера в стиле неоклассика (современная классика) с синими стенами, стандартным камином, фасадом камина из металла и полом из винила с
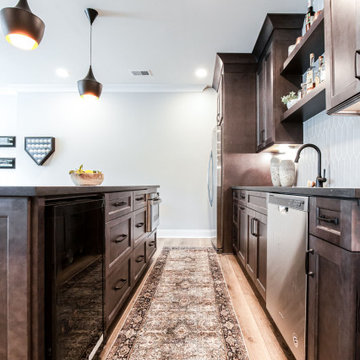
На фото: большой подвал в стиле кантри с выходом наружу, игровой комнатой, серыми стенами, полом из винила, стандартным камином, фасадом камина из вагонки, разноцветным полом и панелями на стенах
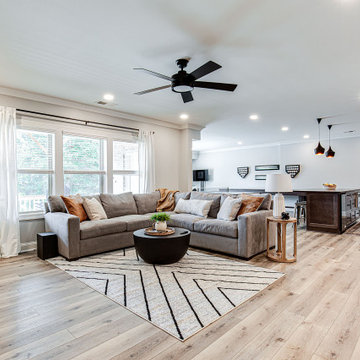
Источник вдохновения для домашнего уюта: большой подвал в стиле кантри с выходом наружу, игровой комнатой, серыми стенами, полом из винила, стандартным камином, фасадом камина из вагонки, разноцветным полом и панелями на стенах
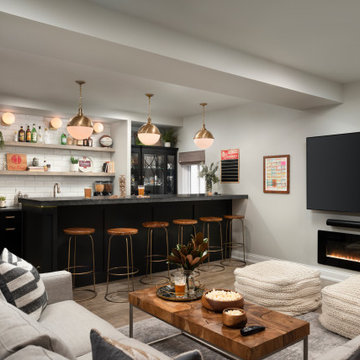
Идея дизайна: подземный подвал среднего размера в стиле неоклассика (современная классика) с домашним баром, серыми стенами, полом из винила, стандартным камином и коричневым полом
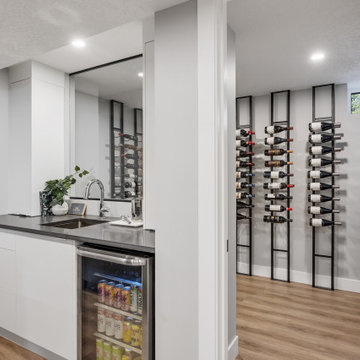
Свежая идея для дизайна: подземный подвал среднего размера в современном стиле с домашним баром, серыми стенами, полом из винила, стандартным камином, фасадом камина из плитки и коричневым полом - отличное фото интерьера
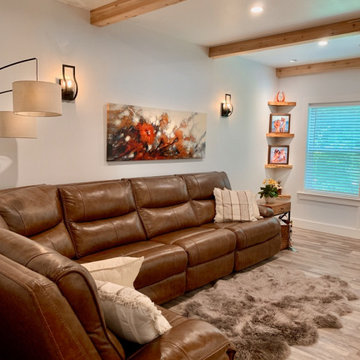
This was a full basement remodel. Large living room. Full kitchen, full bathroom, one bedroom, gym.
Пример оригинального дизайна: большой подвал в стиле неоклассика (современная классика) с выходом наружу, домашним кинотеатром, белыми стенами, полом из винила, стандартным камином, фасадом камина из вагонки, серым полом, балками на потолке и стенами из вагонки
Пример оригинального дизайна: большой подвал в стиле неоклассика (современная классика) с выходом наружу, домашним кинотеатром, белыми стенами, полом из винила, стандартным камином, фасадом камина из вагонки, серым полом, балками на потолке и стенами из вагонки
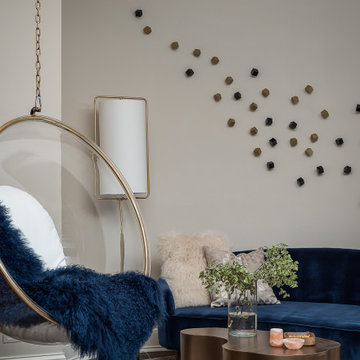
Basement Remodel with multiple areas for work, play and relaxation.
Стильный дизайн: подземный, большой подвал в стиле неоклассика (современная классика) с серыми стенами, полом из винила, стандартным камином, фасадом камина из камня и коричневым полом - последний тренд
Стильный дизайн: подземный, большой подвал в стиле неоклассика (современная классика) с серыми стенами, полом из винила, стандартным камином, фасадом камина из камня и коричневым полом - последний тренд
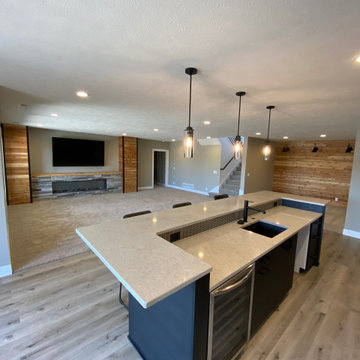
Идея дизайна: подвал в стиле кантри с серыми стенами, полом из винила, стандартным камином, фасадом камина из каменной кладки, коричневым полом и деревянными стенами
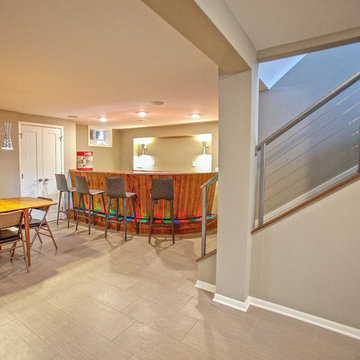
Built in 1951, this sprawling ranch style home has plenty of room for a large family, but the basement was vintage 50’s, with dark wood paneling and poor lighting. One redeeming feature was a curved bar, with multi-colored glass block lighting in the foot rest, wood paneling surround, and a red-orange laminate top. If one thing was to be saved, this was it.
Castle designed an open family, media & game room with a dining area near the vintage bar and an additional bedroom. Mid-century modern cabinetry was custom made to provide an open partition between the family and game rooms, as well as needed storage and display for family photos and mementos.
The enclosed, dark stairwell was opened to the new family space and a custom steel & cable railing system was installed. Lots of new lighting brings a bright, welcoming feel to the space. Now, the entire family can share and enjoy a part of the house that was previously uninviting and underused.
Come see this remodel during the 2018 Castle Home Tour, September 29-30, 2018!
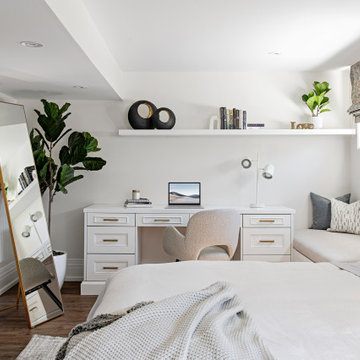
Пример оригинального дизайна: подземный, огромный подвал в стиле модернизм с серыми стенами, полом из винила, стандартным камином и фасадом камина из плитки
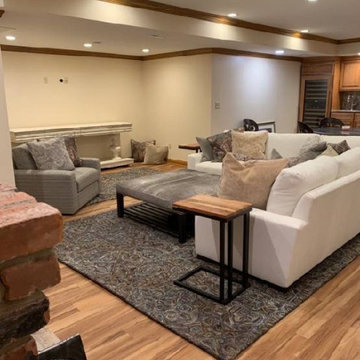
Источник вдохновения для домашнего уюта: подземный, большой подвал в классическом стиле с бежевыми стенами, полом из винила, стандартным камином и коричневым полом
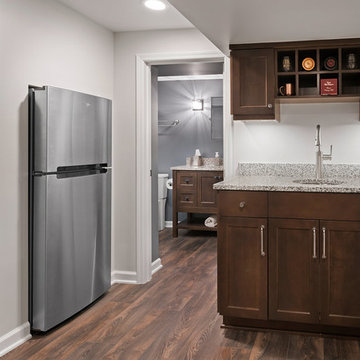
Marshall Evan Photography
На фото: подземный, большой подвал в стиле неоклассика (современная классика) с белыми стенами, полом из винила, стандартным камином, фасадом камина из камня и коричневым полом с
На фото: подземный, большой подвал в стиле неоклассика (современная классика) с белыми стенами, полом из винила, стандартным камином, фасадом камина из камня и коричневым полом с
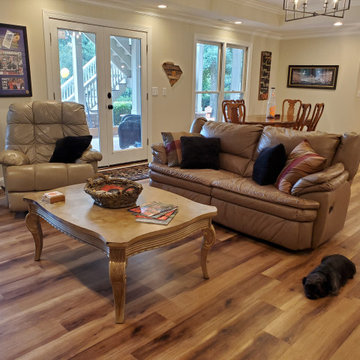
Nuvelle Density Pecan Click Luxury Vinyl
Пример оригинального дизайна: подвал среднего размера в стиле модернизм с бежевыми стенами, полом из винила, стандартным камином, фасадом камина из кирпича и коричневым полом
Пример оригинального дизайна: подвал среднего размера в стиле модернизм с бежевыми стенами, полом из винила, стандартным камином, фасадом камина из кирпича и коричневым полом

This full basement renovation included adding a mudroom area, media room, a bedroom, a full bathroom, a game room, a kitchen, a gym and a beautiful custom wine cellar. Our clients are a family that is growing, and with a new baby, they wanted a comfortable place for family to stay when they visited, as well as space to spend time themselves. They also wanted an area that was easy to access from the pool for entertaining, grabbing snacks and using a new full pool bath.We never treat a basement as a second-class area of the house. Wood beams, customized details, moldings, built-ins, beadboard and wainscoting give the lower level main-floor style. There’s just as much custom millwork as you’d see in the formal spaces upstairs. We’re especially proud of the wine cellar, the media built-ins, the customized details on the island, the custom cubbies in the mudroom and the relaxing flow throughout the entire space.
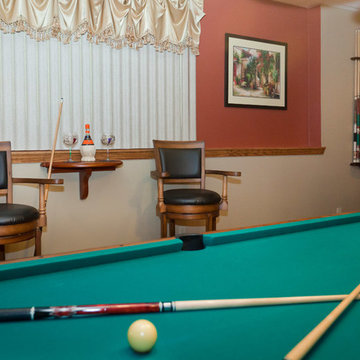
Lena Teveris
На фото: большой подвал в стиле кантри с выходом наружу, разноцветными стенами, полом из винила, стандартным камином и фасадом камина из камня
На фото: большой подвал в стиле кантри с выходом наружу, разноцветными стенами, полом из винила, стандартным камином и фасадом камина из камня

Beautiful Custom Basement Entertainment Wall in Mississauga Residential Neighbourhood. Wall-to-Wall Entertainment Unit houses all the electronics in closed under-cabinets. TV niche, designed to accommodate a future upgrade in size, and showcasing a breathtaking linear electric fireplace. Warm, inviting retreat for entertaining or relaxing in front of the fire, and watching a movie.
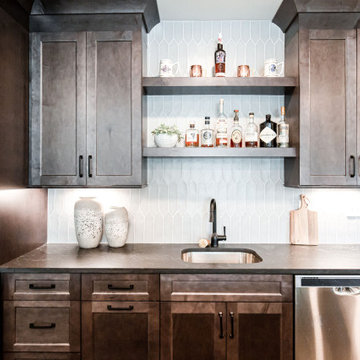
На фото: большой подвал в стиле кантри с выходом наружу, игровой комнатой, серыми стенами, полом из винила, стандартным камином, фасадом камина из вагонки, разноцветным полом и панелями на стенах
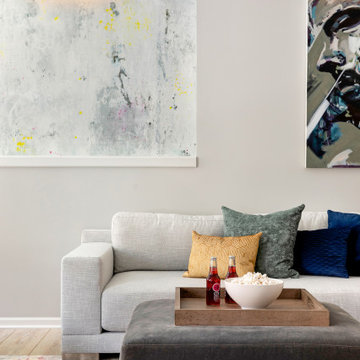
The clients lower level was in need of a bright and fresh perspective, with a twist of inspiration from a recent stay in Amsterdam. The previous space was dark, cold, somewhat rustic and featured a fireplace that too up way to much of the space. They wanted a new space where their teenagers could hang out with their friends and where family nights could be filled with colorful expression.
The pops of color are purposeful and not overwhelming, allowing your eye to travel around the room and take in all of the visual interest. A colorful rug and wallpaper mural were the jumping off point for colorful accessories. The fireplace tile adds a soft modern, yet artistic twist.
Check out the before photos for a true look at what was changed in the space.
Photography by Spacecrafting Photography
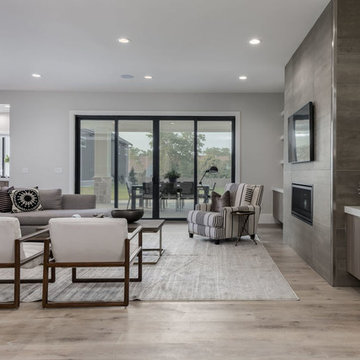
Brad Montgomery
Пример оригинального дизайна: большой подвал в стиле неоклассика (современная классика) с выходом наружу, серыми стенами, полом из винила, стандартным камином, фасадом камина из плитки и бежевым полом
Пример оригинального дизайна: большой подвал в стиле неоклассика (современная классика) с выходом наружу, серыми стенами, полом из винила, стандартным камином, фасадом камина из плитки и бежевым полом
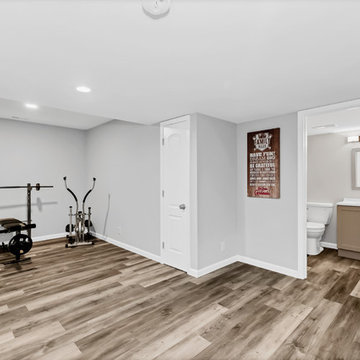
На фото: подземный подвал среднего размера в стиле модернизм с серыми стенами, полом из винила, стандартным камином и серым полом с
Подвал с полом из винила и стандартным камином – фото дизайна интерьера
9