Подвал с полом из винила без камина – фото дизайна интерьера
Сортировать:
Бюджет
Сортировать:Популярное за сегодня
141 - 160 из 780 фото
1 из 3
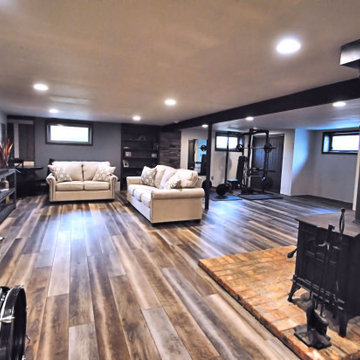
Industrial, rustic style basement.
Идея дизайна: подвал среднего размера в стиле лофт с наружными окнами, белыми стенами, полом из винила и разноцветным полом без камина
Идея дизайна: подвал среднего размера в стиле лофт с наружными окнами, белыми стенами, полом из винила и разноцветным полом без камина
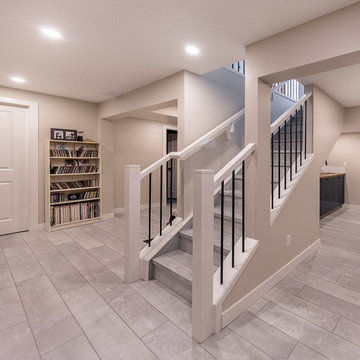
Our clients wanted to re-develop their old basement into a more functional space that was bright, open, and modern. This was the result. A large L-shaped open space was created with a unique wet bar under the stairs. A bedroom was refreshed with paint and new ceiling, and a beautiful new railing installed where we removed the wall coming down into the basement. Also, the largely un-workable bathroom layout was completely re-done into a bright, beautiful, and functional room.
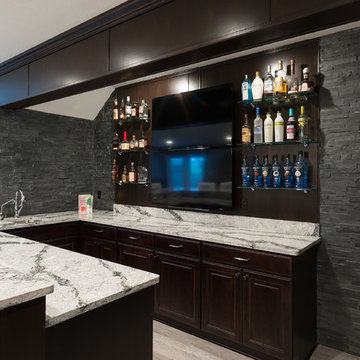
The new dark cabinetry brought richness and warmth to the space. The structural beam was encased with matching wood panels creating the perfect architectural feature to the room. A built-in tap system was also installed allowing the homeowners to keep their favorite beer on tap.
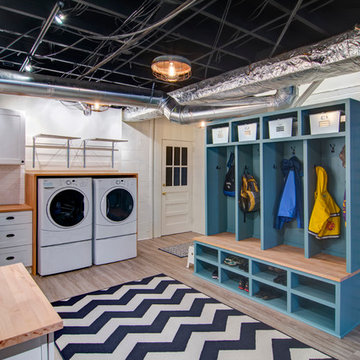
Nelson Salivia Foto Grafik Arts
Идея дизайна: подвал в стиле лофт с полом из винила без камина
Идея дизайна: подвал в стиле лофт с полом из винила без камина
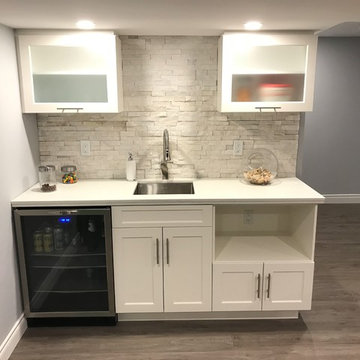
Источник вдохновения для домашнего уюта: подземный, маленький подвал в современном стиле с серыми стенами, полом из винила и серым полом без камина для на участке и в саду
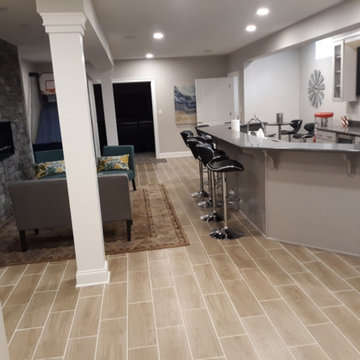
Basement remodel brick fireplace, tile floor and wrapped columns
На фото: маленький подвал в стиле неоклассика (современная классика) с домашним баром, бежевыми стенами, полом из винила и коричневым полом без камина для на участке и в саду
На фото: маленький подвал в стиле неоклассика (современная классика) с домашним баром, бежевыми стенами, полом из винила и коричневым полом без камина для на участке и в саду
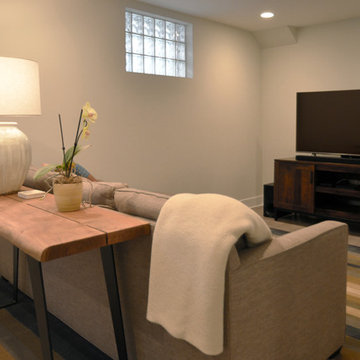
Addie Merrick Phang
Идея дизайна: маленький подвал в стиле неоклассика (современная классика) с выходом наружу, серыми стенами, полом из винила и серым полом без камина для на участке и в саду
Идея дизайна: маленький подвал в стиле неоклассика (современная классика) с выходом наружу, серыми стенами, полом из винила и серым полом без камина для на участке и в саду
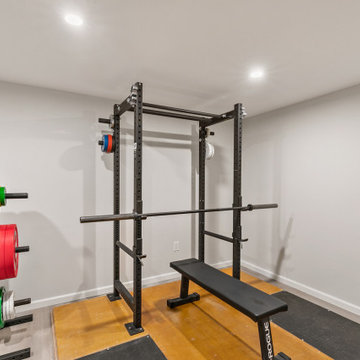
Стильный дизайн: подземный подвал среднего размера в стиле неоклассика (современная классика) с серыми стенами, полом из винила и бежевым полом без камина - последний тренд
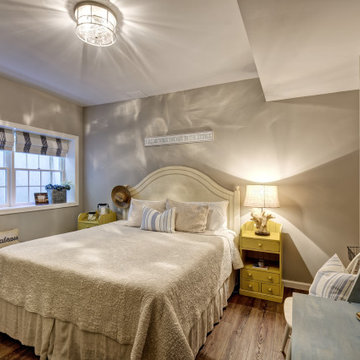
We started with a blank slate on this basement project where our only obstacles were exposed steel support columns, existing plumbing risers from the concrete slab, and dropped soffits concealing ductwork on the ceiling. It had the advantage of tall ceilings, an existing egress window, and a sliding door leading to a newly constructed patio.
This family of five loves the beach and frequents summer beach resorts in the Northeast. Bringing that aesthetic home to enjoy all year long was the inspiration for the décor, as well as creating a family-friendly space for entertaining.
Wish list items included room for a billiard table, wet bar, game table, family room, guest bedroom, full bathroom, space for a treadmill and closed storage. The existing structural elements helped to define how best to organize the basement. For instance, we knew we wanted to connect the bar area and billiards table with the patio in order to create an indoor/outdoor entertaining space. It made sense to use the egress window for the guest bedroom for both safety and natural light. The bedroom also would be adjacent to the plumbing risers for easy access to the new bathroom. Since the primary focus of the family room would be for TV viewing, natural light did not need to filter into that space. We made sure to hide the columns inside of newly constructed walls and dropped additional soffits where needed to make the ceiling mechanicals feel less random.
In addition to the beach vibe, the homeowner has valuable sports memorabilia that was to be prominently displayed including two seats from the original Yankee stadium.
For a coastal feel, shiplap is used on two walls of the family room area. In the bathroom shiplap is used again in a more creative way using wood grain white porcelain tile as the horizontal shiplap “wood”. We connected the tile horizontally with vertical white grout joints and mimicked the horizontal shadow line with dark grey grout. At first glance it looks like we wrapped the shower with real wood shiplap. Materials including a blue and white patterned floor, blue penny tiles and a natural wood vanity checked the list for that seaside feel.
A large reclaimed wood door on an exposed sliding barn track separates the family room from the game room where reclaimed beams are punctuated with cable lighting. Cabinetry and a beverage refrigerator are tucked behind the rolling bar cabinet (that doubles as a Blackjack table!). A TV and upright video arcade machine round-out the entertainment in the room. Bar stools, two rotating club chairs, and large square poufs along with the Yankee Stadium seats provide fun places to sit while having a drink, watching billiards or a game on the TV.
Signed baseballs can be found behind the bar, adjacent to the billiard table, and on specially designed display shelves next to the poker table in the family room.
Thoughtful touches like the surfboards, signage, photographs and accessories make a visitor feel like they are on vacation at a well-appointed beach resort without being cliché.
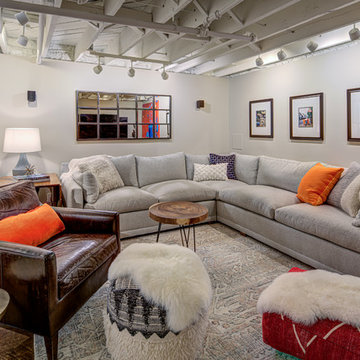
Photography by Stu Estler
Свежая идея для дизайна: подземный подвал среднего размера в стиле фьюжн с серыми стенами, полом из винила и коричневым полом без камина - отличное фото интерьера
Свежая идея для дизайна: подземный подвал среднего размера в стиле фьюжн с серыми стенами, полом из винила и коричневым полом без камина - отличное фото интерьера
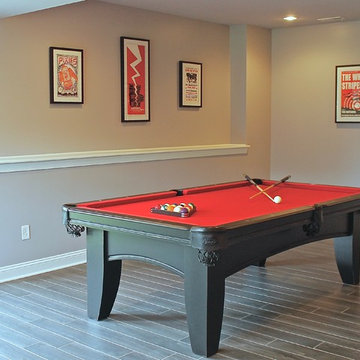
Пример оригинального дизайна: большой подвал в современном стиле с наружными окнами, серыми стенами, полом из винила и коричневым полом без камина
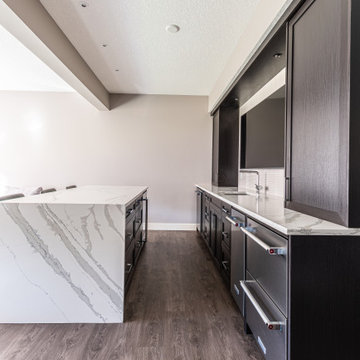
For their basement renovation, our clients wanted to update their basement and also dedicate an area for a bar and seating area. They are an active young family that entertains and loves watching movies together so an aesthetically pleasing and comfortable seating area by the bar was essential.
In this modern design we decided to go with a soft neutral colour palette that brought more light into the basement. For the cabinets, we wanted to define contrast so we went with a beautiful espresso finish that also complimented the luxury vinyl plank floor.
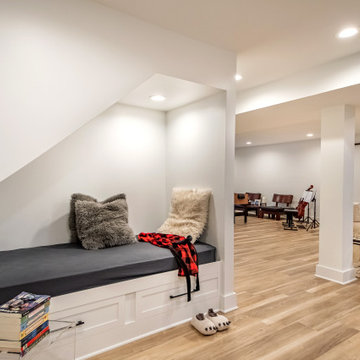
Great under the stairs space idea
Свежая идея для дизайна: подвал среднего размера в стиле неоклассика (современная классика) с выходом наружу, полом из винила и коричневым полом без камина - отличное фото интерьера
Свежая идея для дизайна: подвал среднего размера в стиле неоклассика (современная классика) с выходом наружу, полом из винила и коричневым полом без камина - отличное фото интерьера
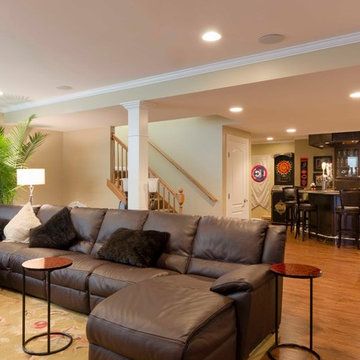
Nothing short of a man cave! Full size wet bar, media area, work out room, and full bath with steam shower and sauna.
Свежая идея для дизайна: подземный, большой подвал в современном стиле с полом из винила и бежевыми стенами без камина - отличное фото интерьера
Свежая идея для дизайна: подземный, большой подвал в современном стиле с полом из винила и бежевыми стенами без камина - отличное фото интерьера
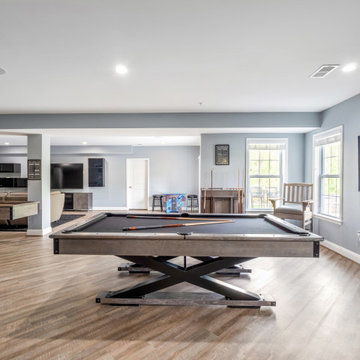
Basement recreation and game room with pool table, shuffleboard, air hockey/ping-pong, pac man, card and poker table, high-top pub tables, kings chairs and more
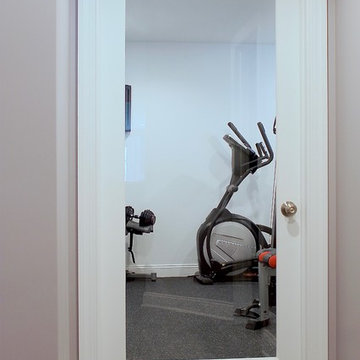
Стильный дизайн: большой подвал в современном стиле с наружными окнами, серыми стенами, полом из винила и коричневым полом без камина - последний тренд
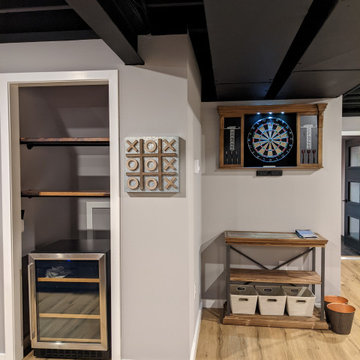
Пример оригинального дизайна: подземный, большой подвал с домашним кинотеатром, полом из винила, коричневым полом и балками на потолке без камина
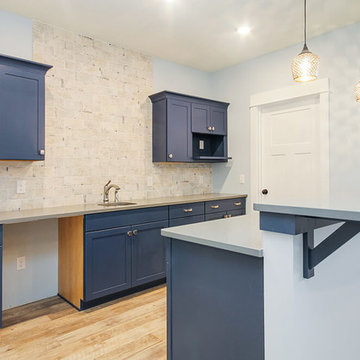
Photographed by Next Door Photography
Источник вдохновения для домашнего уюта: подвал среднего размера в стиле неоклассика (современная классика) с наружными окнами, синими стенами, полом из винила и бежевым полом без камина
Источник вдохновения для домашнего уюта: подвал среднего размера в стиле неоклассика (современная классика) с наружными окнами, синими стенами, полом из винила и бежевым полом без камина
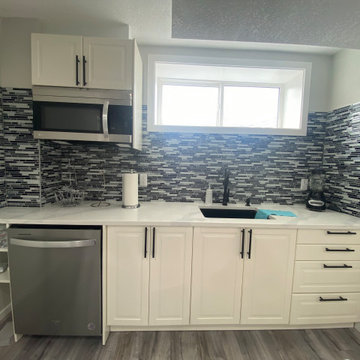
На фото: подвал среднего размера в стиле модернизм с наружными окнами, домашним баром, серыми стенами, полом из винила и коричневым полом без камина с
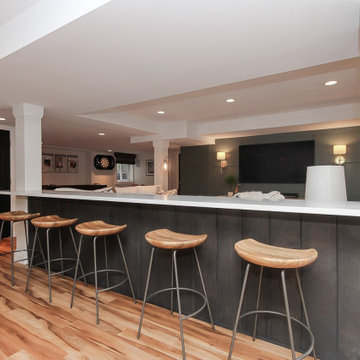
Идея дизайна: подземный, большой подвал в стиле ретро с серыми стенами, полом из винила и коричневым полом без камина
Подвал с полом из винила без камина – фото дизайна интерьера
8