Подвал с полом из ламината и коричневым полом – фото дизайна интерьера
Сортировать:
Бюджет
Сортировать:Популярное за сегодня
21 - 40 из 966 фото
1 из 3

Game On is a lower level entertainment space designed for a large family. We focused on casual comfort with an injection of spunk for a lounge-like environment filled with fun and function. Architectural interest was added with our custom feature wall of herringbone wood paneling, wrapped beams and navy grasscloth lined bookshelves flanking an Ann Sacks marble mosaic fireplace surround. Blues and greens were contrasted with stark black and white. A touch of modern conversation, dining, game playing, and media lounge zones allow for a crowd to mingle with ease. With a walk out covered terrace, full kitchen, and blackout drapery for movie night, why leave home?
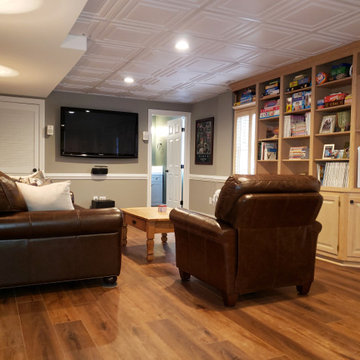
We were able to take a partially remodeled basement and give it a full facelift. We installed all new LVP flooring in the game, bar, stairs, and living room areas, tile flooring in the mud room and bar area, repaired and painted all the walls and ceiling, replaced the old drop ceiling tiles with decorative ones to give a coffered ceiling look, added more lighting, installed a new mantle, and changed out all the door hardware to black knobs and hinges. This is now truly a great place to entertain or just have some fun with the family.

We built a multi-function wall-to-wall TV/entertainment and home office unit along a long wall in a basement. Our clients had 2 small children and already spent a lot of time in their basement, but needed a modern design solution to house their TV, video games, provide more storage, have a home office workspace, and conceal a protruding foundation wall.
We designed a TV niche and open shelving for video game consoles and games, open shelving for displaying decor, overhead and side storage, sliding shelving doors, desk and side storage, open shelving, electrical panel hidden access, power and USB ports, and wall panels to create a flush cabinetry appearance.
These custom cabinets were designed by O.NIX Kitchens & Living and manufactured in Italy by Biefbi Cucine in high gloss laminate and dark brown wood laminate.

Customers self-designed this space. Inspired to make the basement appear like a Speakeasy, they chose a mixture of black and white accented throughout, along with lighting and fixtures in certain rooms that truly make you feel like this basement should be kept a secret (in a great way)
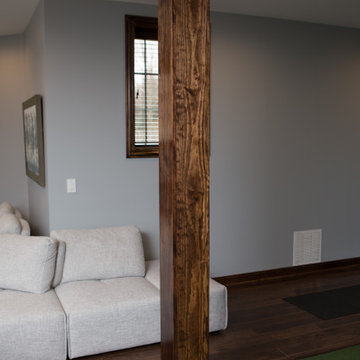
Wooden support column in Elgin basement renovation.
Стильный дизайн: большой подвал в стиле неоклассика (современная классика) с наружными окнами, серыми стенами, полом из ламината и коричневым полом без камина - последний тренд
Стильный дизайн: большой подвал в стиле неоклассика (современная классика) с наружными окнами, серыми стенами, полом из ламината и коричневым полом без камина - последний тренд
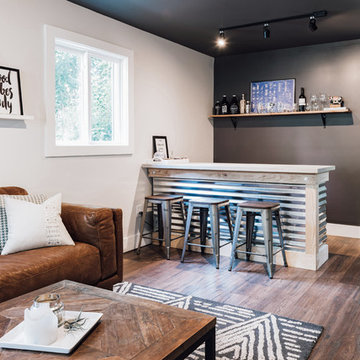
Стильный дизайн: подвал среднего размера в современном стиле с наружными окнами, серыми стенами, полом из ламината и коричневым полом - последний тренд
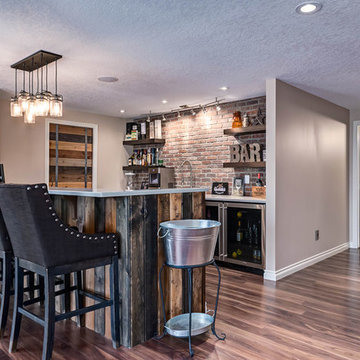
Basement Wet Bar area showcasing a thin brick feature wall, wood shelving and a reclaimed wood barn door.
Стильный дизайн: подвал среднего размера в стиле лофт с выходом наружу, бежевыми стенами, полом из ламината и коричневым полом - последний тренд
Стильный дизайн: подвал среднего размера в стиле лофт с выходом наружу, бежевыми стенами, полом из ламината и коричневым полом - последний тренд
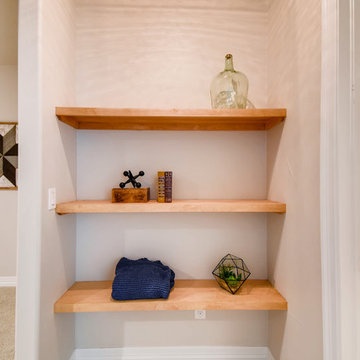
This farmhouse style basement features a craft/homework room, entertainment space with projector & screen, storage shelving and more. Accents include barn door, farmhouse style sconces, wide-plank wood flooring & custom glass with black inlay.
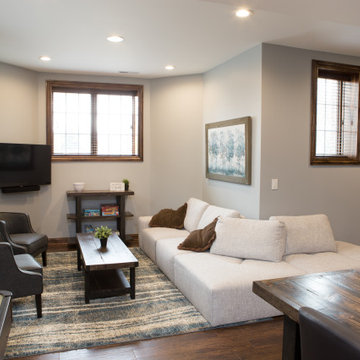
Basement seating area with television, wrap-around couch, and weathered wood furniture.
Пример оригинального дизайна: большой подвал в стиле неоклассика (современная классика) с наружными окнами, серыми стенами, полом из ламината и коричневым полом без камина
Пример оригинального дизайна: большой подвал в стиле неоклассика (современная классика) с наружными окнами, серыми стенами, полом из ламината и коричневым полом без камина

Источник вдохновения для домашнего уюта: большой подвал в стиле неоклассика (современная классика) с выходом наружу, домашним баром, серыми стенами, полом из ламината, коричневым полом и панелями на части стены

Basement bar
Пример оригинального дизайна: большой подвал в современном стиле с выходом наружу, серыми стенами, полом из ламината, стандартным камином, фасадом камина из плитки и коричневым полом
Пример оригинального дизайна: большой подвал в современном стиле с выходом наружу, серыми стенами, полом из ламината, стандартным камином, фасадом камина из плитки и коричневым полом
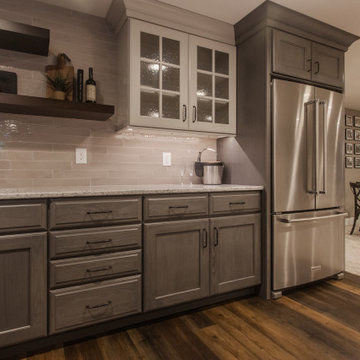
Идея дизайна: большой подвал в классическом стиле с наружными окнами, домашним баром, бежевыми стенами, полом из ламината, коричневым полом и панелями на стенах
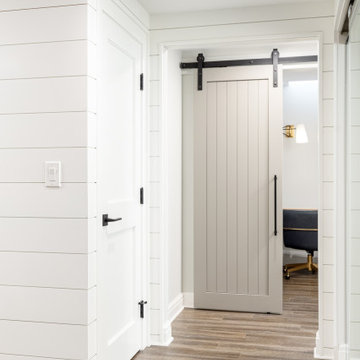
This Huntington Woods lower level renovation was recently finished in September of 2019. Created for a busy family of four, we designed the perfect getaway complete with custom millwork throughout, a complete gym, spa bathroom, craft room, laundry room, and most importantly, entertaining and living space.
From the main floor, a single pane glass door and decorative wall sconce invites us down. The patterned carpet runner and custom metal railing leads to handmade shiplap and millwork to create texture and depth. The reclaimed wood entertainment center allows for the perfect amount of storage and display. Constructed of wire brushed white oak, it becomes the focal point of the living space.
It’s easy to come downstairs and relax at the eye catching reclaimed wood countertop and island, with undercounter refrigerator and wine cooler to serve guests. Our gym contains a full length wall of glass, complete with rubber flooring, reclaimed wall paneling, and custom metalwork for shelving.
The office/craft room is concealed behind custom sliding barn doors, a perfect spot for our homeowner to write while the kids can use the Dekton countertops for crafts. The spa bathroom has heated floors, a steam shower, full surround lighting and a custom shower frame system to relax in total luxury. Our laundry room is whimsical and fresh, with rustic plank herringbone tile.
With this space layout and renovation, the finished basement is designed to be a perfect spot to entertain guests, watch a movie with the kids or even date night!
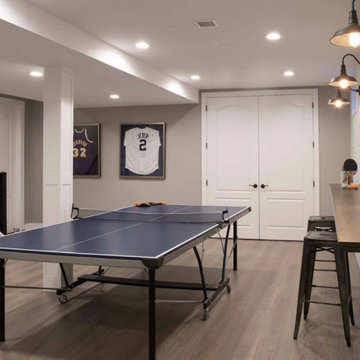
Пример оригинального дизайна: подвал среднего размера в стиле неоклассика (современная классика) с серыми стенами, полом из ламината, коричневым полом и наружными окнами без камина
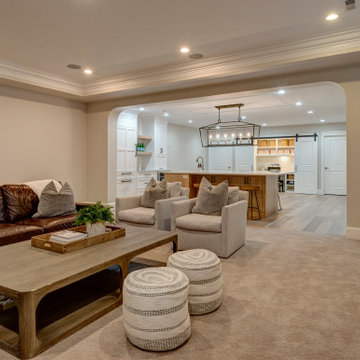
На фото: подземный, большой подвал в стиле ретро с домашним кинотеатром, бежевыми стенами, полом из ламината и коричневым полом
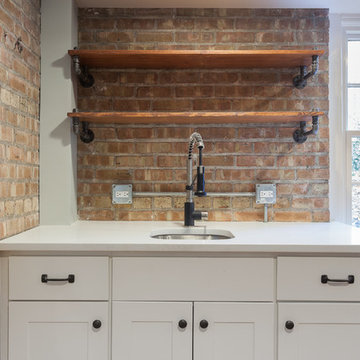
Elizabeth Steiner Photography
Идея дизайна: большой подвал в стиле лофт с выходом наружу, синими стенами, полом из ламината, стандартным камином, фасадом камина из дерева и коричневым полом
Идея дизайна: большой подвал в стиле лофт с выходом наружу, синими стенами, полом из ламината, стандартным камином, фасадом камина из дерева и коричневым полом

На фото: подземный подвал среднего размера в стиле лофт с домашним кинотеатром, белыми стенами, полом из ламината, стандартным камином, фасадом камина из дерева, коричневым полом и балками на потолке с
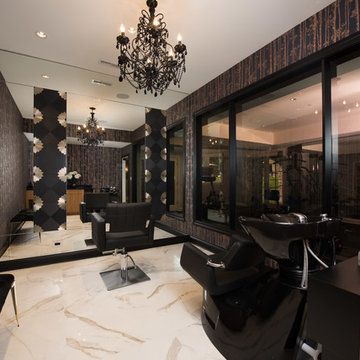
Home salon complete with salon-grade hair washing station and a mirror wall
На фото: большой подвал в классическом стиле с выходом наружу, бежевыми стенами, полом из ламината, стандартным камином, фасадом камина из камня и коричневым полом
На фото: большой подвал в классическом стиле с выходом наружу, бежевыми стенами, полом из ламината, стандартным камином, фасадом камина из камня и коричневым полом
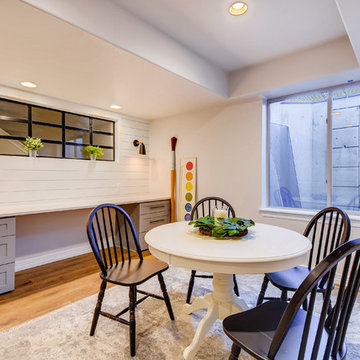
This farmhouse style basement features a craft/homework room, entertainment space with projector & screen, storage shelving and more. Accents include barn door, farmhouse style sconces, wide-plank wood flooring & custom glass with black inlay.
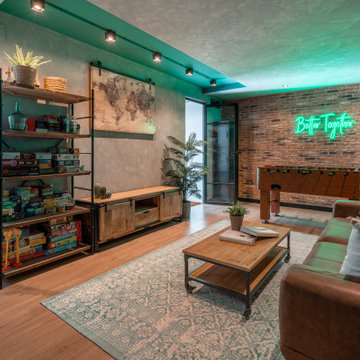
На фото: подземный, маленький подвал в стиле лофт с игровой комнатой, серыми стенами, полом из ламината, коричневым полом, многоуровневым потолком и кирпичными стенами для на участке и в саду
Подвал с полом из ламината и коричневым полом – фото дизайна интерьера
2