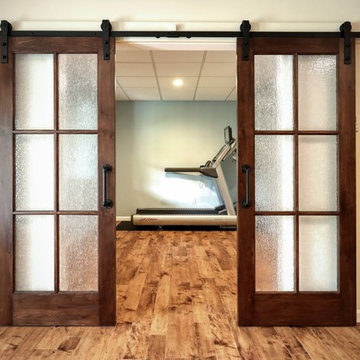Подвал с полом из ламината – фото дизайна интерьера с высоким бюджетом
Сортировать:
Бюджет
Сортировать:Популярное за сегодня
21 - 40 из 768 фото
1 из 3
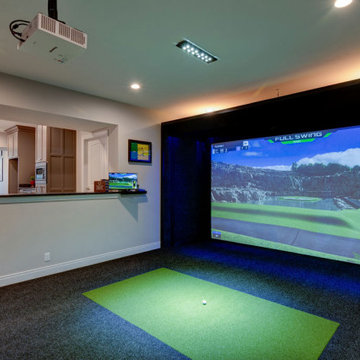
This is no ordinary lower level! Wet bar, three additional bedrooms and baths, as well as a golf simulator make this the place to be!
Источник вдохновения для домашнего уюта: большой подвал в классическом стиле с наружными окнами, игровой комнатой, бежевыми стенами, полом из ламината и серым полом
Источник вдохновения для домашнего уюта: большой подвал в классическом стиле с наружными окнами, игровой комнатой, бежевыми стенами, полом из ламината и серым полом

Идея дизайна: подвал в стиле модернизм с наружными окнами, домашним баром, серыми стенами, полом из ламината, горизонтальным камином, фасадом камина из плитки и серым полом
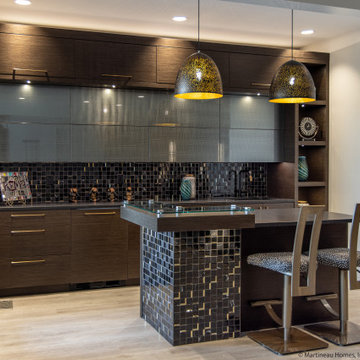
Стильный дизайн: большой подвал в стиле модернизм с выходом наружу, домашним баром, серыми стенами, полом из ламината и разноцветным полом - последний тренд
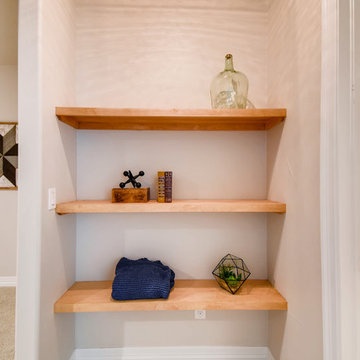
This farmhouse style basement features a craft/homework room, entertainment space with projector & screen, storage shelving and more. Accents include barn door, farmhouse style sconces, wide-plank wood flooring & custom glass with black inlay.
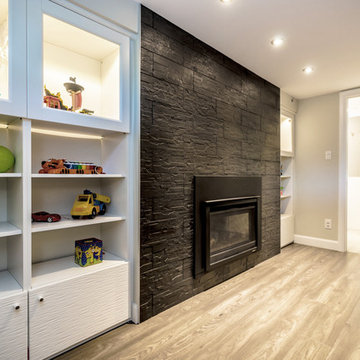
A new gas fireplace is ideal to help heat the area and reduce humidity. It also is safe and gives charm to a space.
We also built in storage for the children's toys. This can easily be converted for more adult storage once the children are older.
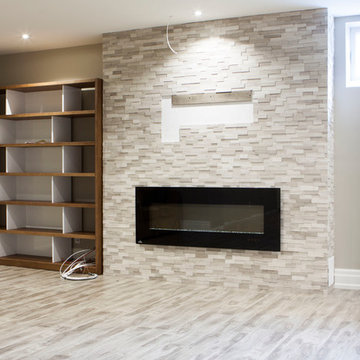
Marble cladding around a 60" Napoleon electric fireplace
Идея дизайна: подземный, большой подвал в стиле модернизм с серыми стенами, полом из ламината, стандартным камином, фасадом камина из кирпича и серым полом
Идея дизайна: подземный, большой подвал в стиле модернизм с серыми стенами, полом из ламината, стандартным камином, фасадом камина из кирпича и серым полом

Источник вдохновения для домашнего уюта: большой подвал в стиле неоклассика (современная классика) с выходом наружу, домашним баром, серыми стенами, полом из ламината, коричневым полом и панелями на части стены

Design, Fabrication, Install & Photography By MacLaren Kitchen and Bath
Designer: Mary Skurecki
Wet Bar: Mouser/Centra Cabinetry with full overlay, Reno door/drawer style with Carbide paint. Caesarstone Pebble Quartz Countertops with eased edge detail (By MacLaren).
TV Area: Mouser/Centra Cabinetry with full overlay, Orleans door style with Carbide paint. Shelving, drawers, and wood top to match the cabinetry with custom crown and base moulding.
Guest Room/Bath: Mouser/Centra Cabinetry with flush inset, Reno Style doors with Maple wood in Bedrock Stain. Custom vanity base in Full Overlay, Reno Style Drawer in Matching Maple with Bedrock Stain. Vanity Countertop is Everest Quartzite.
Bench Area: Mouser/Centra Cabinetry with flush inset, Reno Style doors/drawers with Carbide paint. Custom wood top to match base moulding and benches.
Toy Storage Area: Mouser/Centra Cabinetry with full overlay, Reno door style with Carbide paint. Open drawer storage with roll-out trays and custom floating shelves and base moulding.

Стильный дизайн: большой подвал в стиле модернизм с выходом наружу, домашним кинотеатром, серыми стенами, полом из ламината, бежевым полом и многоуровневым потолком - последний тренд

Basement bar
Пример оригинального дизайна: большой подвал в современном стиле с выходом наружу, серыми стенами, полом из ламината, стандартным камином, фасадом камина из плитки и коричневым полом
Пример оригинального дизайна: большой подвал в современном стиле с выходом наружу, серыми стенами, полом из ламината, стандартным камином, фасадом камина из плитки и коричневым полом
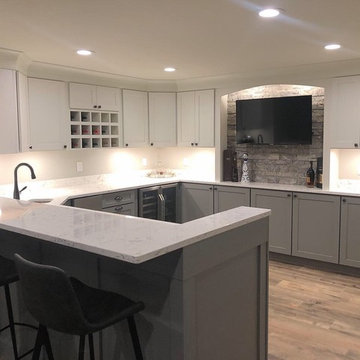
Custom basement bar transformation in the heart of Plymouth, MI.
Пример оригинального дизайна: подземный подвал среднего размера в современном стиле с серыми стенами, полом из ламината, стандартным камином и фасадом камина из камня
Пример оригинального дизайна: подземный подвал среднего размера в современном стиле с серыми стенами, полом из ламината, стандартным камином и фасадом камина из камня
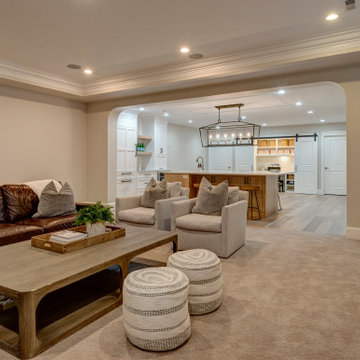
На фото: подземный, большой подвал в стиле ретро с домашним кинотеатром, бежевыми стенами, полом из ламината и коричневым полом
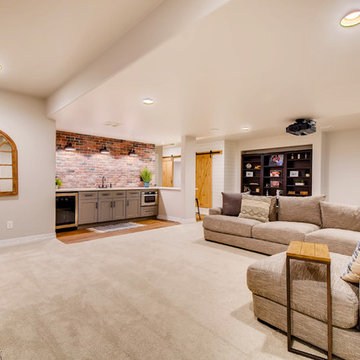
This farmhouse style basement features a craft/homework room, entertainment space with projector & screen, storage shelving and more. Accents include barn door, farmhouse style sconces, wide-plank wood flooring & custom glass with black inlay.
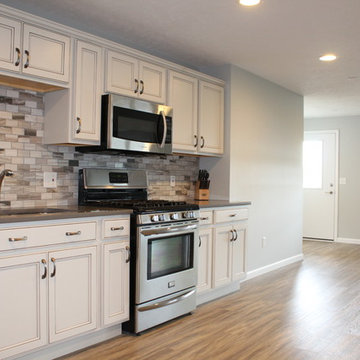
For this lake house in Three Rivers we completely remodeled the walk-out basement, making sure it was handicap accessible. Prior to remodeling, this basement was a completely open and unfinished space. There was a small kitchenette and no bathroom. We designed this basement to include a large, open family room, a kitchen, a bedroom, a bathroom (and a mechanical room)! We laid carpet in most of the family area (Anything Goes by ShawMark – Castle Wall) and the rest of the flooring was Homecrest Cascade WPC Vinyl Flooring (Elkhorn Oak). Both the family room and kitchen area were remodeled to include plenty of cabinet/storage space - Homecrest Cabinetry Maple Cabinets (Jordan Door Style – Sand Dollar with Brownstone Glaze). The countertops were Vicostone Quartz (Smokey) with a Stainless Steel Undermount Sink and Kohler Forte Kitchen Sink. The bathroom included an accessible corner shower.

На фото: подземный подвал среднего размера в стиле лофт с домашним кинотеатром, белыми стенами, полом из ламината, стандартным камином, фасадом камина из дерева, коричневым полом и балками на потолке с
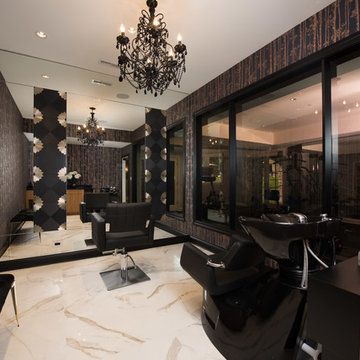
Home salon complete with salon-grade hair washing station and a mirror wall
На фото: большой подвал в классическом стиле с выходом наружу, бежевыми стенами, полом из ламината, стандартным камином, фасадом камина из камня и коричневым полом
На фото: большой подвал в классическом стиле с выходом наружу, бежевыми стенами, полом из ламината, стандартным камином, фасадом камина из камня и коричневым полом
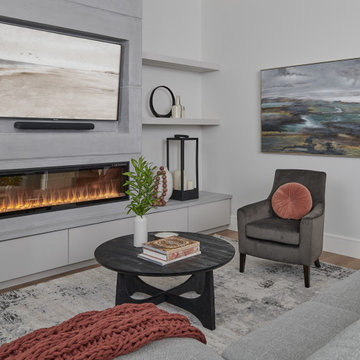
На фото: подвал среднего размера с серыми стенами, полом из ламината, горизонтальным камином и желтым полом с
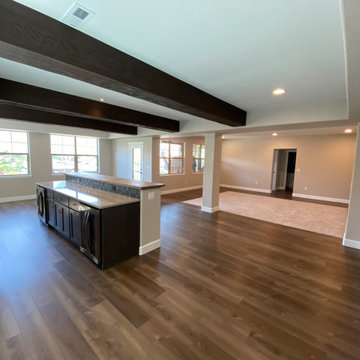
Пример оригинального дизайна: большой подвал в современном стиле с выходом наружу, домашним баром, серыми стенами, полом из ламината и коричневым полом
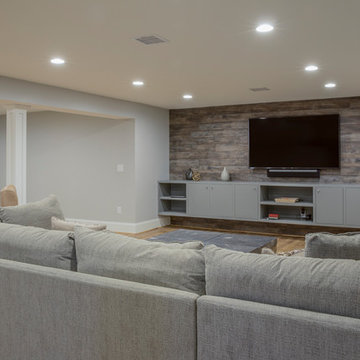
На фото: подземный, огромный подвал в стиле кантри с серыми стенами, полом из ламината и бежевым полом с
Подвал с полом из ламината – фото дизайна интерьера с высоким бюджетом
2
