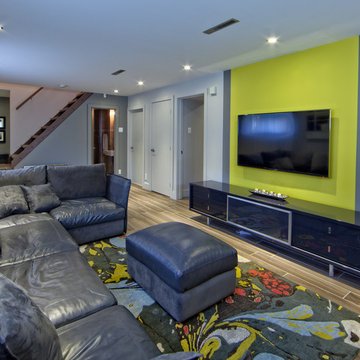Подвал с полом из керамогранита и стандартным камином – фото дизайна интерьера
Сортировать:
Бюджет
Сортировать:Популярное за сегодня
121 - 140 из 338 фото
1 из 3
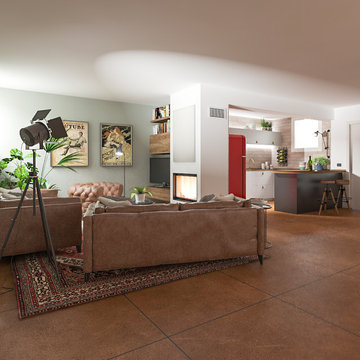
Liadesign
На фото: подземный, большой подвал в стиле фьюжн с зелеными стенами, полом из керамогранита, стандартным камином, фасадом камина из штукатурки и коричневым полом
На фото: подземный, большой подвал в стиле фьюжн с зелеными стенами, полом из керамогранита, стандартным камином, фасадом камина из штукатурки и коричневым полом
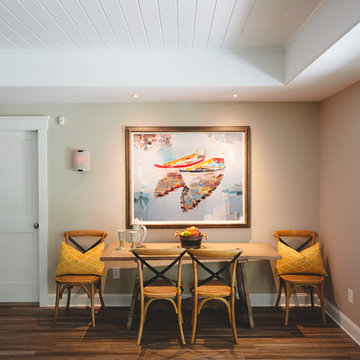
A view of the cheerful seating area, bathed in light, next to the white French doors.
Gregg Willett Photography
На фото: подвал в морском стиле с выходом наружу, бежевыми стенами, полом из керамогранита, стандартным камином и фасадом камина из камня с
На фото: подвал в морском стиле с выходом наружу, бежевыми стенами, полом из керамогранита, стандартным камином и фасадом камина из камня с
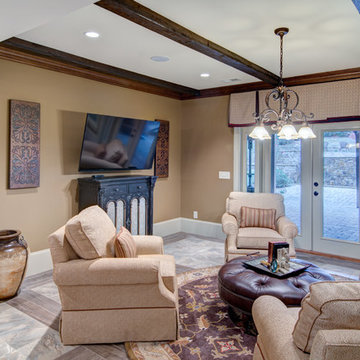
This client wanted their Terrace Level to be comprised of the warm finishes and colors found in a true Tuscan home. Basement was completely unfinished so once we space planned for all necessary areas including pre-teen media area and game room, adult media area, home bar and wine cellar guest suite and bathroom; we started selecting materials that were authentic and yet low maintenance since the entire space opens to an outdoor living area with pool. The wood like porcelain tile used to create interest on floors was complimented by custom distressed beams on the ceilings. Real stucco walls and brick floors lit by a wrought iron lantern create a true wine cellar mood. A sloped fireplace designed with brick, stone and stucco was enhanced with the rustic wood beam mantle to resemble a fireplace seen in Italy while adding a perfect and unexpected rustic charm and coziness to the bar area. Finally decorative finishes were applied to columns for a layered and worn appearance. Tumbled stone backsplash behind the bar was hand painted for another one of a kind focal point. Some other important features are the double sided iron railed staircase designed to make the space feel more unified and open and the barrel ceiling in the wine cellar. Carefully selected furniture and accessories complete the look.
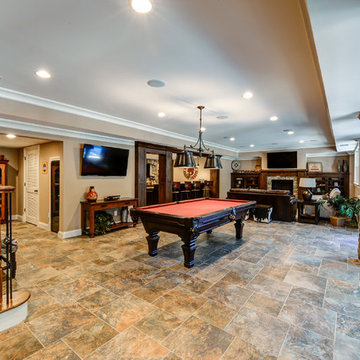
На фото: большой подвал в стиле кантри с выходом наружу, полом из керамогранита, стандартным камином и фасадом камина из камня
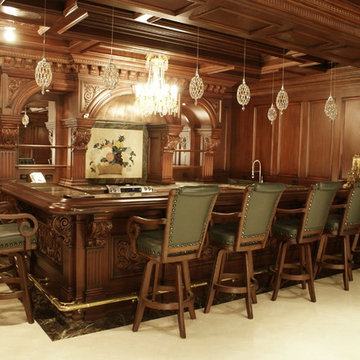
Идея дизайна: подземный, большой подвал в классическом стиле с коричневыми стенами, полом из керамогранита, стандартным камином, фасадом камина из дерева и белым полом
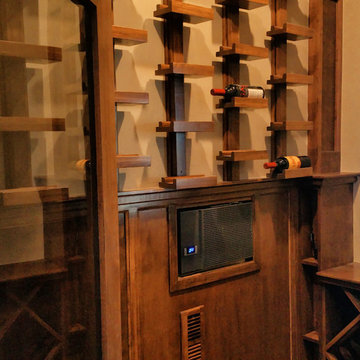
Brothers Construction
Свежая идея для дизайна: большой подвал в стиле рустика с выходом наружу, бежевыми стенами, стандартным камином, фасадом камина из камня и полом из керамогранита - отличное фото интерьера
Свежая идея для дизайна: большой подвал в стиле рустика с выходом наружу, бежевыми стенами, стандартным камином, фасадом камина из камня и полом из керамогранита - отличное фото интерьера
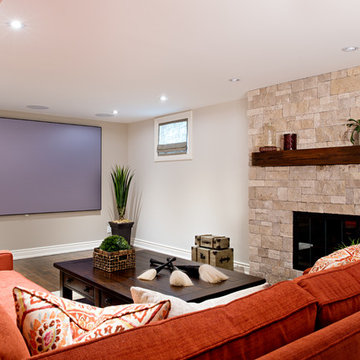
Mike Chajecki www.mikechajecki.com
Пример оригинального дизайна: большой подвал в стиле неоклассика (современная классика) с серыми стенами, полом из керамогранита, стандартным камином, фасадом камина из камня и наружными окнами
Пример оригинального дизайна: большой подвал в стиле неоклассика (современная классика) с серыми стенами, полом из керамогранита, стандартным камином, фасадом камина из камня и наружными окнами
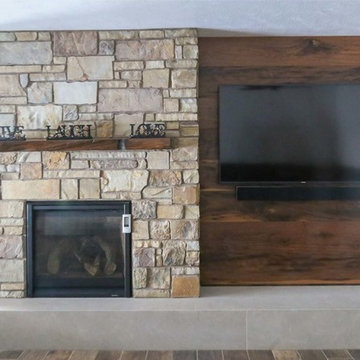
Источник вдохновения для домашнего уюта: подвал среднего размера в классическом стиле с выходом наружу, бежевыми стенами, полом из керамогранита, стандартным камином, фасадом камина из камня и бежевым полом
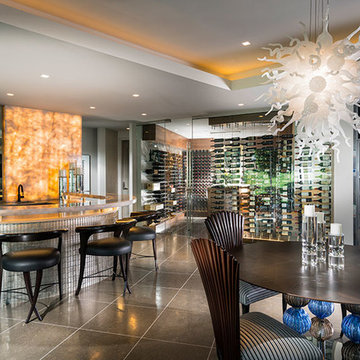
На фото: большой подвал в современном стиле с выходом наружу, серыми стенами, полом из керамогранита, стандартным камином и серым полом
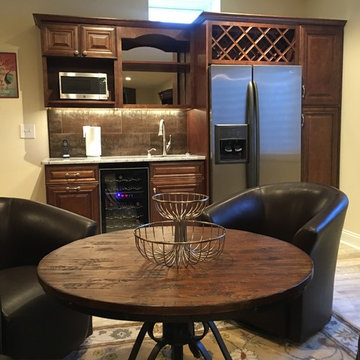
Идея дизайна: подземный, большой подвал в современном стиле с бежевыми стенами, полом из керамогранита, стандартным камином и фасадом камина из плитки
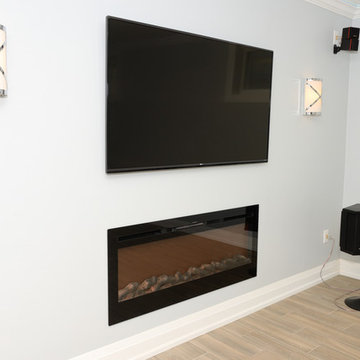
Contemporary basement remodel with games zone, custom bar and home theatre, additionally kitchen and washroom too.
Пример оригинального дизайна: большой подвал в современном стиле с наружными окнами, синими стенами, полом из керамогранита и стандартным камином
Пример оригинального дизайна: большой подвал в современном стиле с наружными окнами, синими стенами, полом из керамогранита и стандартным камином
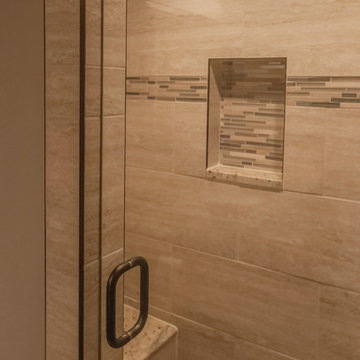
Frameless shower door and shower bench. Photo: Andrew J Hathaway (Brothers Construction)
Пример оригинального дизайна: большой подвал в стиле неоклассика (современная классика) с бежевыми стенами, полом из керамогранита, выходом наружу, стандартным камином и фасадом камина из камня
Пример оригинального дизайна: большой подвал в стиле неоклассика (современная классика) с бежевыми стенами, полом из керамогранита, выходом наружу, стандартным камином и фасадом камина из камня
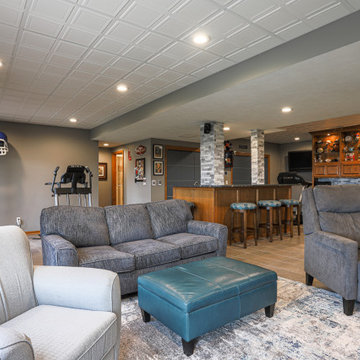
This walkout basement was in need of minimizing all of the medium oak tones and the flooring was the biggest factor in achieving that. Reminiscent Porcelain tile in Reclaimed Gray from DalTile with gray, brown and even a hint of blue tones in it was the starting point. The fireplace was the next to go with it's slightly raised hearth and bulking oak mantle. It was dropped to the floor and incorporated into a custom built wall to wall cabinet which allowed for 2, not 1, TV's to be mounted on the wall!! The cabinet color is Sherwin Williams Slate Tile; my new favorite color. The original red toned countertops also had to go. The were replaced with a matte finished black and white granite and I opted against a tile backsplash for the waterfall edge from the high counter to the low and it turned out amazing thanks to my skilled granite installers. Finally the support posted were wrapped in a stacked stone to match the TV wall.
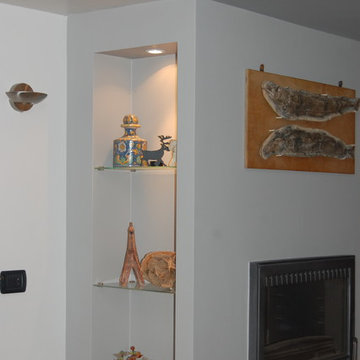
Свежая идея для дизайна: подземный, маленький подвал в стиле модернизм с серыми стенами, полом из керамогранита, стандартным камином и серым полом для на участке и в саду - отличное фото интерьера
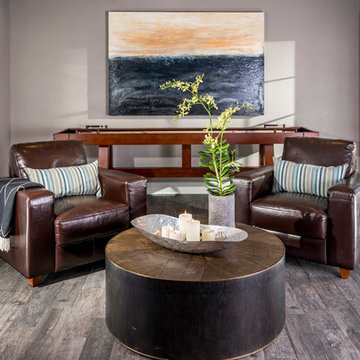
Источник вдохновения для домашнего уюта: подвал среднего размера в стиле неоклассика (современная классика) с выходом наружу, серыми стенами, полом из керамогранита, стандартным камином и фасадом камина из камня
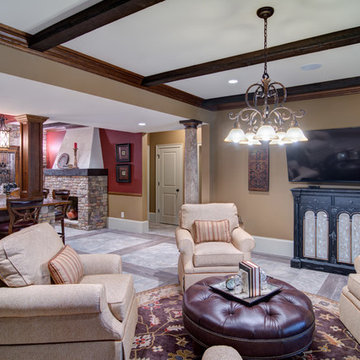
This client wanted their Terrace Level to be comprised of the warm finishes and colors found in a true Tuscan home. Basement was completely unfinished so once we space planned for all necessary areas including pre-teen media area and game room, adult media area, home bar and wine cellar guest suite and bathroom; we started selecting materials that were authentic and yet low maintenance since the entire space opens to an outdoor living area with pool. The wood like porcelain tile used to create interest on floors was complimented by custom distressed beams on the ceilings. Real stucco walls and brick floors lit by a wrought iron lantern create a true wine cellar mood. A sloped fireplace designed with brick, stone and stucco was enhanced with the rustic wood beam mantle to resemble a fireplace seen in Italy while adding a perfect and unexpected rustic charm and coziness to the bar area. Finally decorative finishes were applied to columns for a layered and worn appearance. Tumbled stone backsplash behind the bar was hand painted for another one of a kind focal point. Some other important features are the double sided iron railed staircase designed to make the space feel more unified and open and the barrel ceiling in the wine cellar. Carefully selected furniture and accessories complete the look.
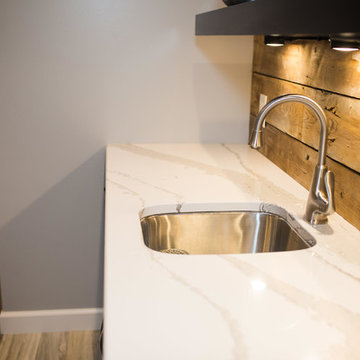
Стильный дизайн: подземный подвал среднего размера в стиле рустика с серыми стенами, полом из керамогранита, стандартным камином и бежевым полом - последний тренд
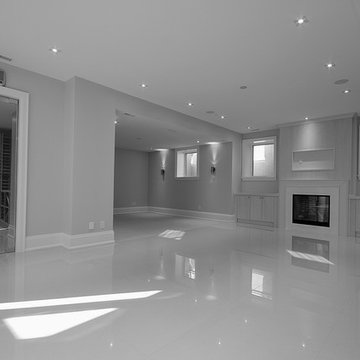
На фото: большой подвал в стиле неоклассика (современная классика) с выходом наружу, белыми стенами, полом из керамогранита и стандартным камином с
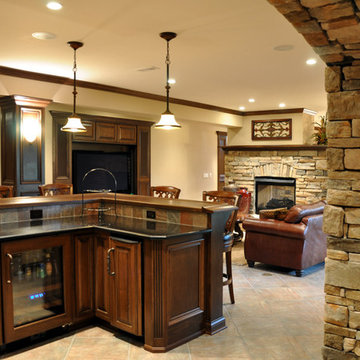
The dark custom cabinetry is off set by the light tile and stone work throughout the lower level.
На фото: подвал в классическом стиле с выходом наружу, бежевыми стенами, полом из керамогранита, стандартным камином и фасадом камина из камня
На фото: подвал в классическом стиле с выходом наружу, бежевыми стенами, полом из керамогранита, стандартным камином и фасадом камина из камня
Подвал с полом из керамогранита и стандартным камином – фото дизайна интерьера
7
