Подвал с полом из керамогранита и полом из керамической плитки – фото дизайна интерьера
Сортировать:
Бюджет
Сортировать:Популярное за сегодня
21 - 40 из 3 294 фото
1 из 3
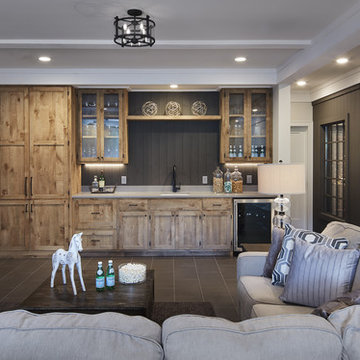
A Modern Farmhouse set in a prairie setting exudes charm and simplicity. Wrap around porches and copious windows make outdoor/indoor living seamless while the interior finishings are extremely high on detail. In floor heating under porcelain tile in the entire lower level, Fond du Lac stone mimicking an original foundation wall and rough hewn wood finishes contrast with the sleek finishes of carrera marble in the master and top of the line appliances and soapstone counters of the kitchen. This home is a study in contrasts, while still providing a completely harmonious aura.
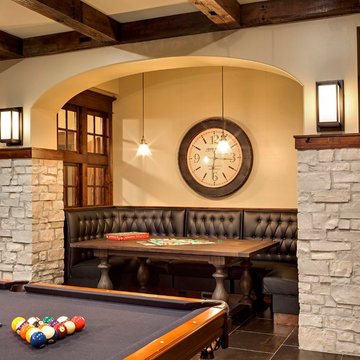
Jon Huelskamp Landmark
На фото: большой подвал в классическом стиле с выходом наружу, бежевыми стенами, полом из керамогранита, стандартным камином и коричневым полом с
На фото: большой подвал в классическом стиле с выходом наружу, бежевыми стенами, полом из керамогранита, стандартным камином и коричневым полом с
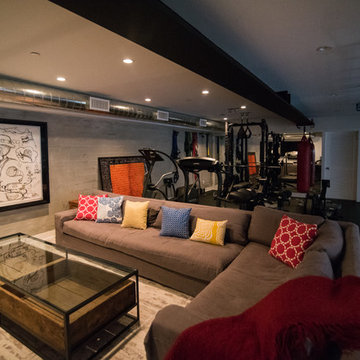
Пример оригинального дизайна: большой подвал в стиле неоклассика (современная классика) с выходом наружу, белыми стенами и полом из керамогранита без камина
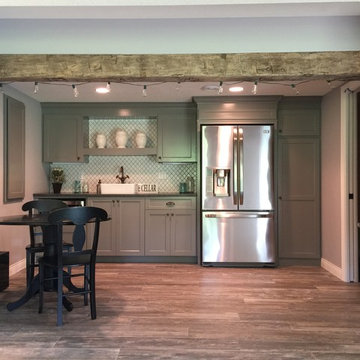
Cute little basement Kitchen
Kathleen Monson
На фото: подвал в стиле кантри с серыми стенами и полом из керамогранита с
На фото: подвал в стиле кантри с серыми стенами и полом из керамогранита с
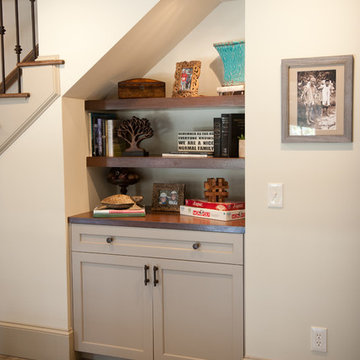
Devon Morgan with Photosynthesis Studio, Atlanta GA
На фото: подвал в стиле неоклассика (современная классика) с полом из керамогранита
На фото: подвал в стиле неоклассика (современная классика) с полом из керамогранита
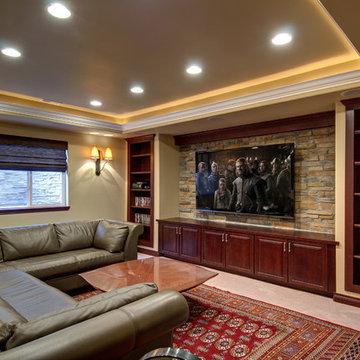
©Finished Basement Company
TV wall with balanced bookshelves and built in cabinets.
Пример оригинального дизайна: большой подвал в классическом стиле с наружными окнами, бежевыми стенами, полом из керамогранита и бежевым полом без камина
Пример оригинального дизайна: большой подвал в классическом стиле с наружными окнами, бежевыми стенами, полом из керамогранита и бежевым полом без камина

This custom home built in Hershey, PA received the 2010 Custom Home of the Year Award from the Home Builders Association of Metropolitan Harrisburg. An upscale home perfect for a family features an open floor plan, three-story living, large outdoor living area with a pool and spa, and many custom details that make this home unique.

Photo Credit: Nicole Leone
Стильный дизайн: подземный подвал в современном стиле с бежевыми стенами, полом из керамогранита и белым полом без камина - последний тренд
Стильный дизайн: подземный подвал в современном стиле с бежевыми стенами, полом из керамогранита и белым полом без камина - последний тренд

The design of this home was driven by the owners’ desire for a three-bedroom waterfront home that showcased the spectacular views and park-like setting. As nature lovers, they wanted their home to be organic, minimize any environmental impact on the sensitive site and embrace nature.
This unique home is sited on a high ridge with a 45° slope to the water on the right and a deep ravine on the left. The five-acre site is completely wooded and tree preservation was a major emphasis. Very few trees were removed and special care was taken to protect the trees and environment throughout the project. To further minimize disturbance, grades were not changed and the home was designed to take full advantage of the site’s natural topography. Oak from the home site was re-purposed for the mantle, powder room counter and select furniture.
The visually powerful twin pavilions were born from the need for level ground and parking on an otherwise challenging site. Fill dirt excavated from the main home provided the foundation. All structures are anchored with a natural stone base and exterior materials include timber framing, fir ceilings, shingle siding, a partial metal roof and corten steel walls. Stone, wood, metal and glass transition the exterior to the interior and large wood windows flood the home with light and showcase the setting. Interior finishes include reclaimed heart pine floors, Douglas fir trim, dry-stacked stone, rustic cherry cabinets and soapstone counters.
Exterior spaces include a timber-framed porch, stone patio with fire pit and commanding views of the Occoquan reservoir. A second porch overlooks the ravine and a breezeway connects the garage to the home.
Numerous energy-saving features have been incorporated, including LED lighting, on-demand gas water heating and special insulation. Smart technology helps manage and control the entire house.
Greg Hadley Photography
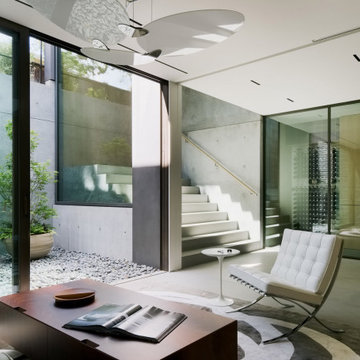
8,700 SF residence; demolition of an existing single-family residence, including garage, driveway, hardscapes, fencing, and planters. Construction of a new two-story, single-family residence, attached garage and sunken courtyard, partial basement, front yard + side yard fence, driveway, and hardscape.

Стильный дизайн: огромный подвал в стиле неоклассика (современная классика) с выходом наружу, бежевыми стенами, полом из керамогранита и серым полом без камина - последний тренд
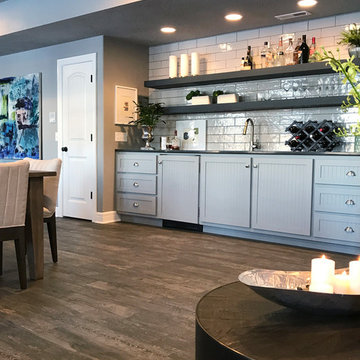
Пример оригинального дизайна: подвал среднего размера в стиле неоклассика (современная классика) с выходом наружу, серыми стенами, полом из керамогранита, стандартным камином и фасадом камина из камня

Dana Steinecker Photography, www.danasteineckerphotography.com
Стильный дизайн: подвал среднего размера в стиле кантри с наружными окнами, бежевыми стенами и полом из керамогранита без камина - последний тренд
Стильный дизайн: подвал среднего размера в стиле кантри с наружными окнами, бежевыми стенами и полом из керамогранита без камина - последний тренд
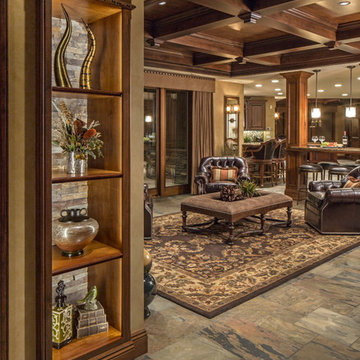
На фото: огромный подвал в классическом стиле с выходом наружу и полом из керамической плитки с
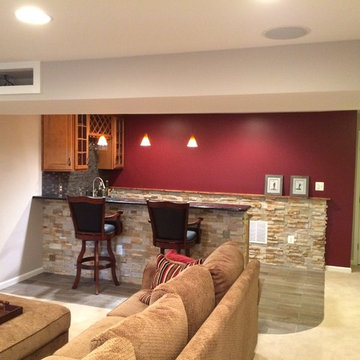
Precision Home Solutions specializes in remodeled bath and kitchens, finished basements/bars. We keep your budget and ideas in mind when designing your dream space. We work closely with you during the entire process making it fun to remodel. We are a small company with 25 years in the construction business with professional and personalized service. We look forward to earning your business and exceeding your expectations.
The start of your remodel journey begins with a visit to your home. We determine what your needs, budget and dreams are. We then design your space with all your needs considered staying with-in budget.

Bourbon Man Cave basement redesign in Mt. Juliet, TN
Источник вдохновения для домашнего уюта: большой подвал в стиле рустика с домашним баром, синими стенами, полом из керамической плитки, коричневым полом и деревянными стенами
Источник вдохновения для домашнего уюта: большой подвал в стиле рустика с домашним баром, синими стенами, полом из керамической плитки, коричневым полом и деревянными стенами
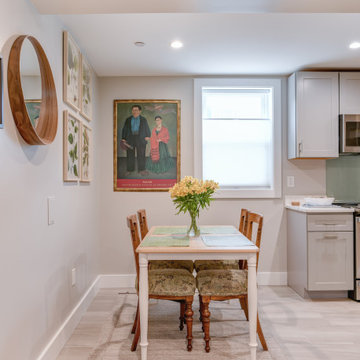
We converted the basement to an Accessory Dwelling Unit (ADU); completely separated from the Main House. DC zoning + codes required sprinklers to be installed throught the guest suite. Once we confirmed the depth of the original foundation was deep enough, the basement slab was lowered 8" to provide a code compliant + comfortable ceiling heigth.
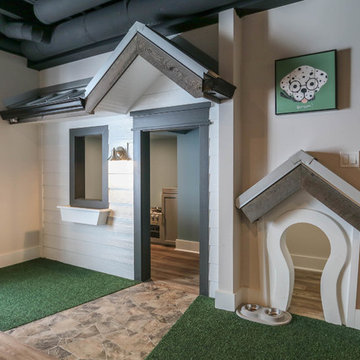
This photo was taken at DJK Custom Homes new Parker IV Eco-Smart model home in Stewart Ridge of Plainfield, Illinois.
Стильный дизайн: подземный, большой подвал в стиле кантри с белыми стенами, полом из керамической плитки и коричневым полом - последний тренд
Стильный дизайн: подземный, большой подвал в стиле кантри с белыми стенами, полом из керамической плитки и коричневым полом - последний тренд
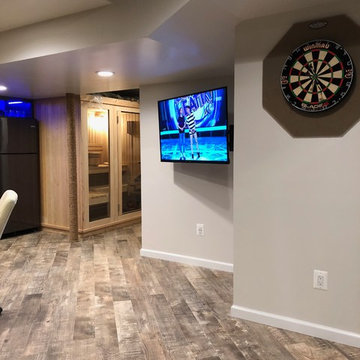
Источник вдохновения для домашнего уюта: подземный подвал среднего размера в стиле рустика с коричневыми стенами, полом из керамогранита и серым полом без камина

Источник вдохновения для домашнего уюта: подвал среднего размера в стиле неоклассика (современная классика) с выходом наружу, серыми стенами, полом из керамогранита и коричневым полом без камина
Подвал с полом из керамогранита и полом из керамической плитки – фото дизайна интерьера
2