Подвал с полом из керамогранита и фасадом камина из кирпича – фото дизайна интерьера
Сортировать:
Бюджет
Сортировать:Популярное за сегодня
41 - 56 из 56 фото
1 из 3
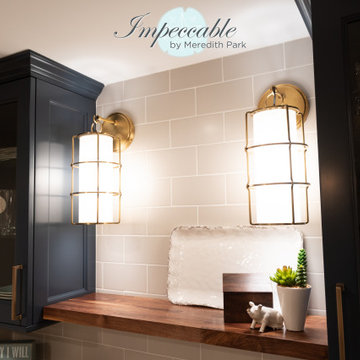
The family room area in this basement features a whitewashed brick fireplace with custom mantle surround, custom builtins with lots of storage and butcher block tops. Navy blue wallpaper and brass pop-over lights accent the fireplace wall. The elevated bar behind the sofa is perfect for added seating. Behind the elevated bar is an entertaining bar with navy cabinets, open shelving and quartz countertops.
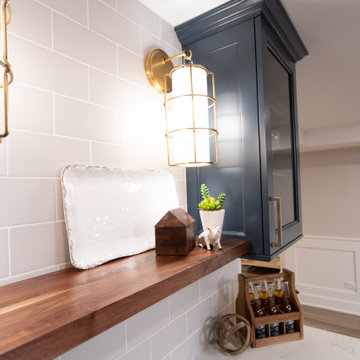
The family room area in this basement features a whitewashed brick fireplace with custom mantle surround, custom builtins with lots of storage and butcher block tops. Navy blue wallpaper and brass pop-over lights accent the fireplace wall. The elevated bar behind the sofa is perfect for added seating. Behind the elevated bar is an entertaining bar with navy cabinets, open shelving and quartz countertops.
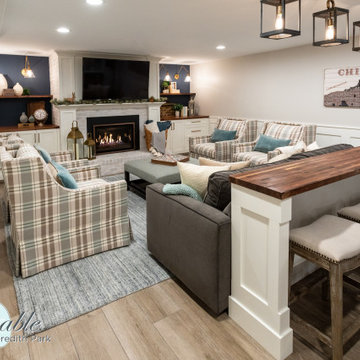
The family room area in this basement features a whitewashed brick fireplace with custom mantle surround, custom builtins with lots of storage and butcher block tops. Navy blue wallpaper and brass pop-over lights accent the fireplace wall. The elevated bar behind the sofa is perfect for added seating. Behind the elevated bar is an entertaining bar with navy cabinets, open shelving and quartz countertops.
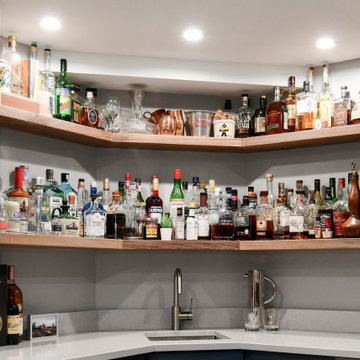
A close up of the upper wall cabinets and the reclaimed walnut floating shelves.
Идея дизайна: большой подвал в стиле неоклассика (современная классика) с домашним баром, серыми стенами, полом из керамогранита, стандартным камином, фасадом камина из кирпича и серым полом
Идея дизайна: большой подвал в стиле неоклассика (современная классика) с домашним баром, серыми стенами, полом из керамогранита, стандартным камином, фасадом камина из кирпича и серым полом
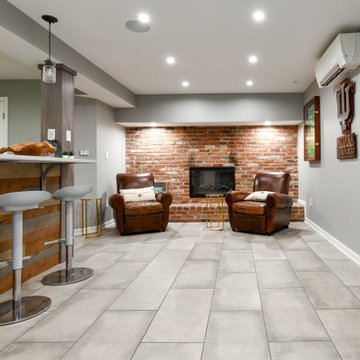
На фото: большой подвал в стиле неоклассика (современная классика) с домашним баром, серыми стенами, полом из керамогранита, стандартным камином, фасадом камина из кирпича и серым полом с
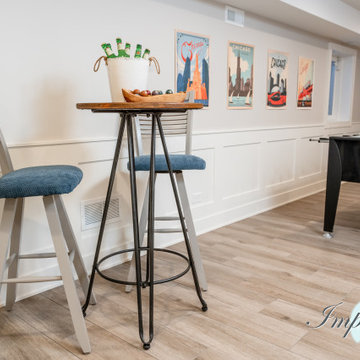
This gaming area in the basement doubles as a guest space with custom murphy bed pull downs. When the murphy beds are up they blend into the custom white wainscoting in the space and serve as a "drink shelf" for entertaining.
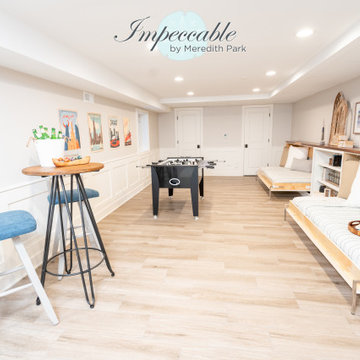
This gaming area in the basement doubles as a guest space with custom murphy bed pull downs. When the murphy beds are up they blend into the custom white wainscoting in the space and serve as a "drink shelf" for entertaining.
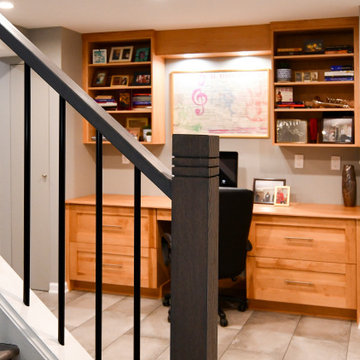
A view of the office from the stair landing. The large desk is flanked by two columns with disappearing doors. The right column houses the necessary sump pump and the left column offers additional storage. Lateral file cabinets provide well-organized storage.
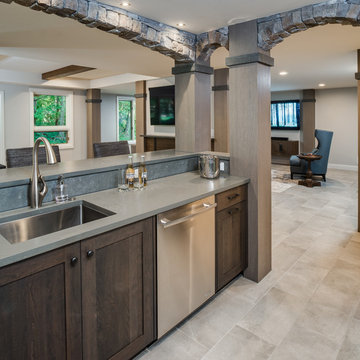
Phoenix Photographic
Идея дизайна: большой подвал в стиле лофт с выходом наружу, бежевыми стенами, полом из керамогранита, фасадом камина из кирпича и бежевым полом
Идея дизайна: большой подвал в стиле лофт с выходом наружу, бежевыми стенами, полом из керамогранита, фасадом камина из кирпича и бежевым полом
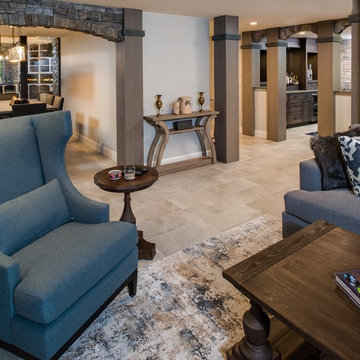
Phoenix Photographic
Идея дизайна: большой подвал в стиле лофт с выходом наружу, бежевыми стенами, полом из керамогранита, фасадом камина из кирпича и бежевым полом
Идея дизайна: большой подвал в стиле лофт с выходом наружу, бежевыми стенами, полом из керамогранита, фасадом камина из кирпича и бежевым полом
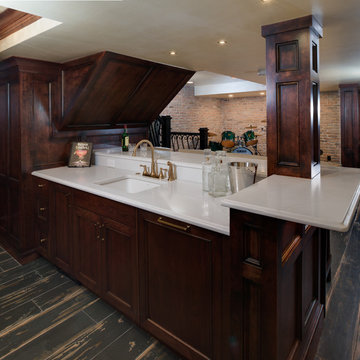
Phoenix Photographic
На фото: подвал среднего размера в стиле фьюжн с наружными окнами, разноцветными стенами, полом из керамогранита, фасадом камина из кирпича и черным полом с
На фото: подвал среднего размера в стиле фьюжн с наружными окнами, разноцветными стенами, полом из керамогранита, фасадом камина из кирпича и черным полом с
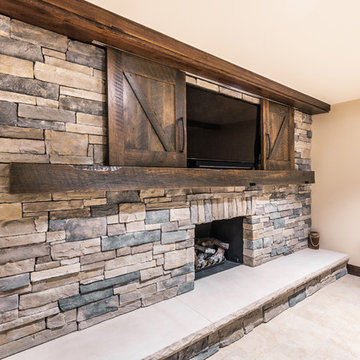
Ed Gabe
Идея дизайна: подвал в средиземноморском стиле с полом из керамогранита, стандартным камином, фасадом камина из кирпича и бежевым полом
Идея дизайна: подвал в средиземноморском стиле с полом из керамогранита, стандартным камином, фасадом камина из кирпича и бежевым полом
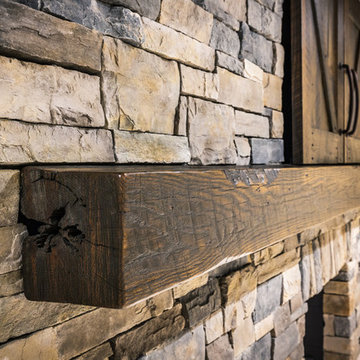
Ed Gabe
Идея дизайна: подвал в средиземноморском стиле с выходом наружу, бежевыми стенами, полом из керамогранита, стандартным камином, фасадом камина из кирпича и бежевым полом
Идея дизайна: подвал в средиземноморском стиле с выходом наружу, бежевыми стенами, полом из керамогранита, стандартным камином, фасадом камина из кирпича и бежевым полом
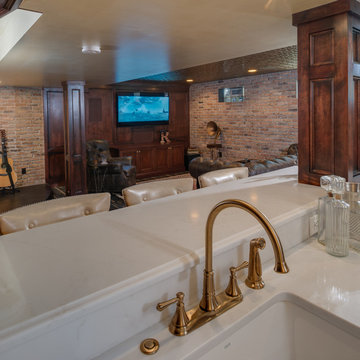
Phoenix Photographic
На фото: подвал среднего размера в стиле фьюжн с наружными окнами, разноцветными стенами, полом из керамогранита, фасадом камина из кирпича и черным полом с
На фото: подвал среднего размера в стиле фьюжн с наружными окнами, разноцветными стенами, полом из керамогранита, фасадом камина из кирпича и черным полом с
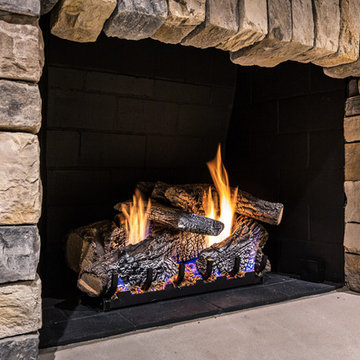
Ed Gabe
Пример оригинального дизайна: подвал в средиземноморском стиле с выходом наружу, бежевыми стенами, полом из керамогранита, стандартным камином, фасадом камина из кирпича и бежевым полом
Пример оригинального дизайна: подвал в средиземноморском стиле с выходом наружу, бежевыми стенами, полом из керамогранита, стандартным камином, фасадом камина из кирпича и бежевым полом
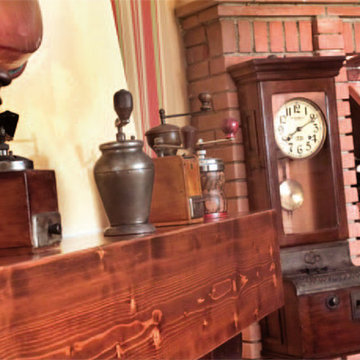
На фото: подземный, большой подвал в стиле кантри с желтыми стенами, полом из керамогранита, стандартным камином и фасадом камина из кирпича
Подвал с полом из керамогранита и фасадом камина из кирпича – фото дизайна интерьера
3