Подвал с полом из керамической плитки и стандартным камином – фото дизайна интерьера
Сортировать:
Бюджет
Сортировать:Популярное за сегодня
101 - 120 из 209 фото
1 из 3
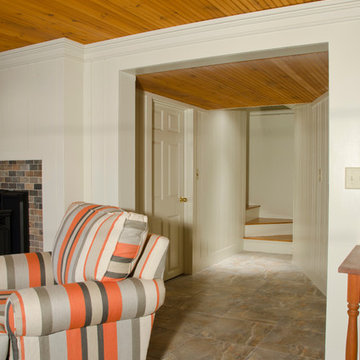
Идея дизайна: подвал среднего размера в современном стиле с выходом наружу, белыми стенами, полом из керамической плитки, стандартным камином и фасадом камина из кирпича
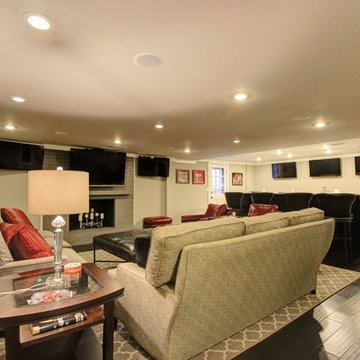
View of the entire basement area with 6 wall mounted high definition televisions to provide sports bar feel.
C. Augestad, Fox Photography, Marietta, GA
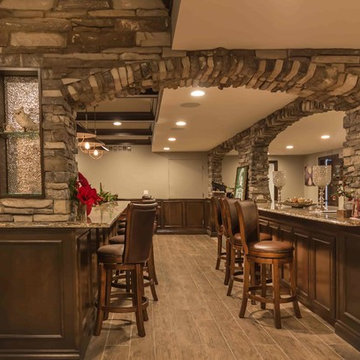
Идея дизайна: подземный, большой подвал в стиле рустика с бежевыми стенами, полом из керамической плитки, стандартным камином, фасадом камина из камня и серым полом
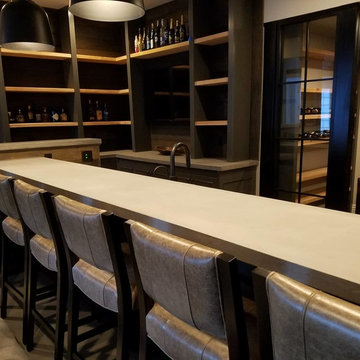
Basement bar with concrete countertops and concrete sink.
Пример оригинального дизайна: большой подвал в стиле неоклассика (современная классика) с выходом наружу, серыми стенами, полом из керамической плитки, стандартным камином, фасадом камина из бетона и серым полом
Пример оригинального дизайна: большой подвал в стиле неоклассика (современная классика) с выходом наружу, серыми стенами, полом из керамической плитки, стандартным камином, фасадом камина из бетона и серым полом
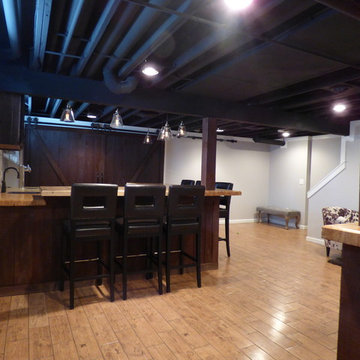
Стильный дизайн: подземный подвал среднего размера в стиле кантри с серыми стенами, полом из керамической плитки и стандартным камином - последний тренд
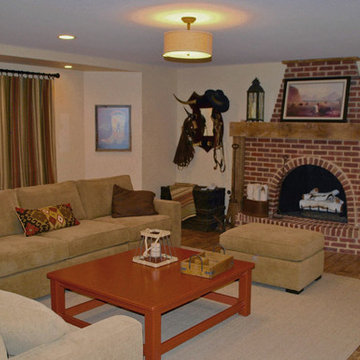
The homeowners wanted a comfortable family room and entertaining space to highlight their collection of Western art and collectibles from their travels. The large family room is centered around the brick fireplace with simple wood mantel, and has an open and adjacent bar and eating area. The sliding barn doors hide the large storage area, while their small office area also displays their many collectibles. A full bath, utility room, train room, and storage area are just outside of view.
Photography by the homeowner.
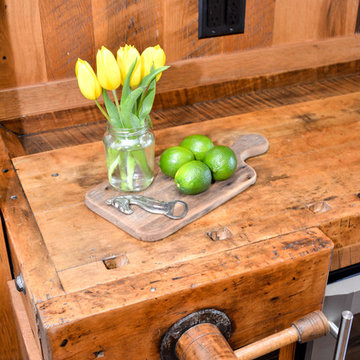
Стильный дизайн: подвал среднего размера в стиле рустика с выходом наружу, бежевыми стенами, полом из керамической плитки, стандартным камином, фасадом камина из камня и коричневым полом - последний тренд
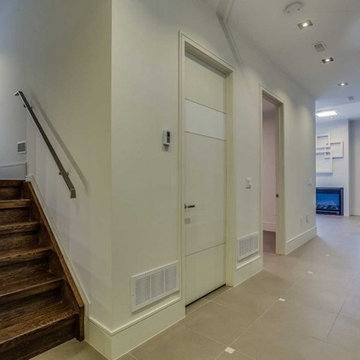
На фото: подземный подвал среднего размера в стиле модернизм с белыми стенами, полом из керамической плитки и стандартным камином
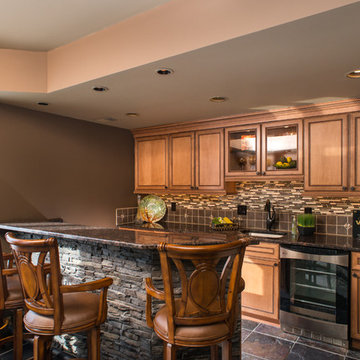
Источник вдохновения для домашнего уюта: большой подвал в классическом стиле с выходом наружу, коричневыми стенами, полом из керамической плитки, стандартным камином и фасадом камина из камня
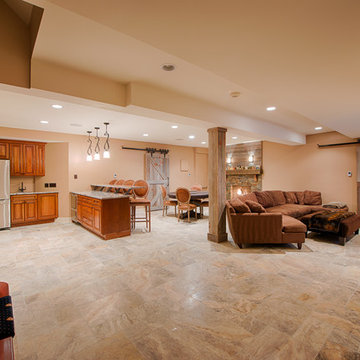
Paul Saini
На фото: подвал среднего размера в стиле рустика с бежевыми стенами, полом из керамической плитки, стандартным камином и фасадом камина из камня с
На фото: подвал среднего размера в стиле рустика с бежевыми стенами, полом из керамической плитки, стандартным камином и фасадом камина из камня с
На фото: подземный, большой подвал с бежевыми стенами, полом из керамической плитки, стандартным камином и фасадом камина из камня с
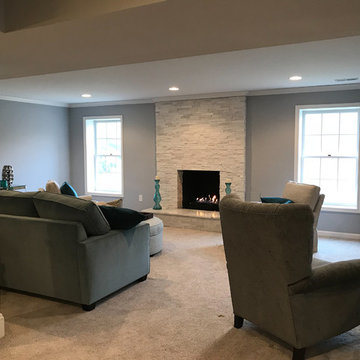
Свежая идея для дизайна: большой подвал в классическом стиле с выходом наружу, серыми стенами, полом из керамической плитки, стандартным камином, фасадом камина из кирпича и серым полом - отличное фото интерьера
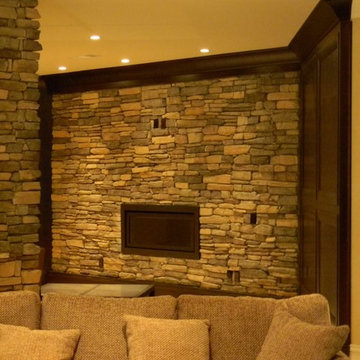
This is an older basement that we renovated, however many of the features are still interesting to showcase. The media wall is a "dummy" wall between the mechanical room and the main space. There is a door to the left of the TV that is clad with the cabinet panels and trim so it blends in with the wall. We were also able to take the utility paint grade stairs and have the stain mixed in with the finish to resemble stain grade stairs.
Photographed by: Matt Hoots
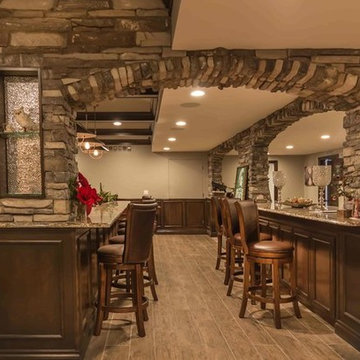
This craftsman-transitional style basement brings together elements of wood and stone to create a warm living space complete with full bar and prep kitchen.
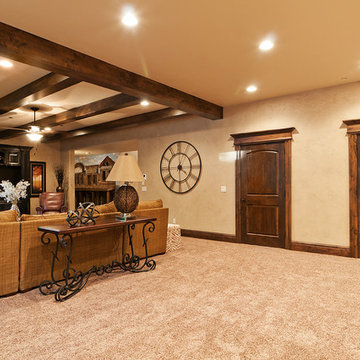
Стильный дизайн: огромный подвал в стиле рустика с выходом наружу, бежевыми стенами, полом из керамической плитки, стандартным камином и фасадом камина из камня - последний тренд
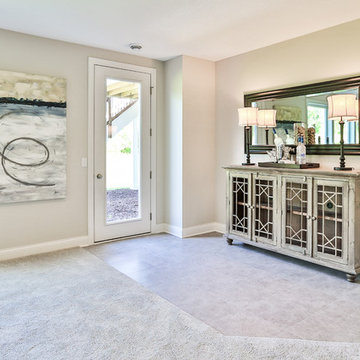
Стильный дизайн: большой подвал в классическом стиле с выходом наружу, полом из керамической плитки и стандартным камином - последний тренд
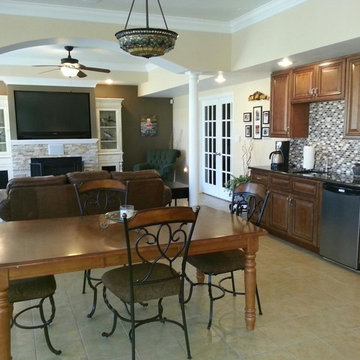
Dining and kitchen area feature tile backsplash, archway with columns, and plenty of lighting.
Свежая идея для дизайна: большой подвал в современном стиле с выходом наружу, бежевыми стенами, полом из керамической плитки, стандартным камином, фасадом камина из камня и бежевым полом - отличное фото интерьера
Свежая идея для дизайна: большой подвал в современном стиле с выходом наружу, бежевыми стенами, полом из керамической плитки, стандартным камином, фасадом камина из камня и бежевым полом - отличное фото интерьера
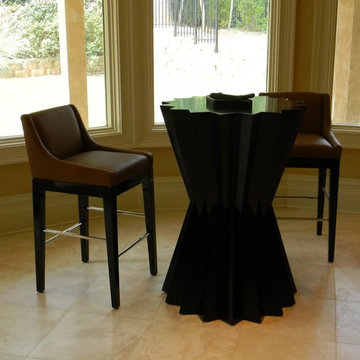
This is an older basement that we renovated, however many of the features are still interesting to showcase. The media wall is a "dummy" wall between the mechanical room and the main space. There is a door to the left of the TV that is clad with the cabinet panels and trim so it blends in with the wall. We were also able to take the utility paint grade stairs and have the stain mixed in with the finish to resemble stain grade stairs.
Photographed by: Matt Hoots
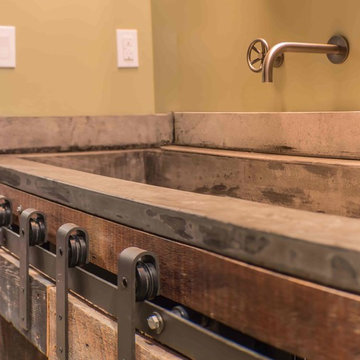
На фото: подземный, большой подвал в стиле рустика с бежевыми стенами, полом из керамической плитки, стандартным камином, фасадом камина из камня и серым полом
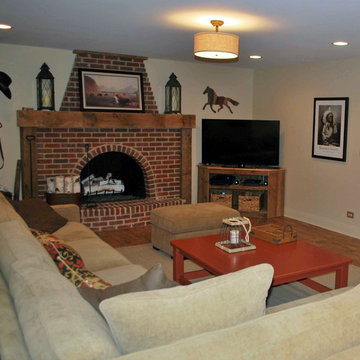
The homeowners wanted a comfortable family room and entertaining space to highlight their collection of Western art and collectibles from their travels. The large family room is centered around the brick fireplace with simple wood mantel, and has an open and adjacent bar and eating area. The sliding barn doors hide the large storage area, while their small office area also displays their many collectibles. A full bath, utility room, train room, and storage area are just outside of view.
Photography by the homeowner.
Подвал с полом из керамической плитки и стандартным камином – фото дизайна интерьера
6