Подвал с полом из керамической плитки и серым полом – фото дизайна интерьера
Сортировать:
Бюджет
Сортировать:Популярное за сегодня
1 - 20 из 236 фото
1 из 3

Overall view with wood paneling and Corrugated perforated metal ceiling
photo by Jeffrey Edward Tryon
Идея дизайна: подвал среднего размера в стиле ретро с коричневыми стенами, полом из керамической плитки и серым полом без камина
Идея дизайна: подвал среднего размера в стиле ретро с коричневыми стенами, полом из керамической плитки и серым полом без камина

Источник вдохновения для домашнего уюта: большой подвал в стиле кантри с полом из керамической плитки, серым полом, выходом наружу, бежевыми стенами, стандартным камином и фасадом камина из камня
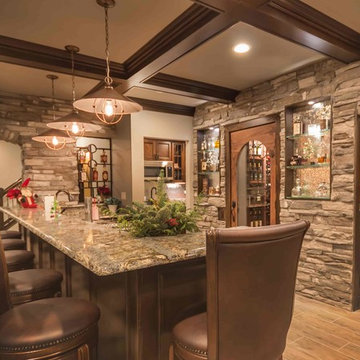
Идея дизайна: подземный, большой подвал в стиле рустика с бежевыми стенами, полом из керамической плитки, стандартным камином, фасадом камина из камня и серым полом

This beautiful home in Brandon recently completed the basement. The husband loves to golf, hence they put a golf simulator in the basement, two bedrooms, guest bathroom and an awesome wet bar with walk-in wine cellar. Our design team helped this homeowner select Cambria Roxwell quartz countertops for the wet bar and Cambria Swanbridge for the guest bathroom vanity. Even the stainless steel pegs that hold the wine bottles and LED changing lights in the wine cellar we provided.
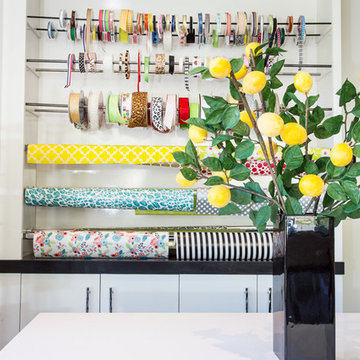
Источник вдохновения для домашнего уюта: подземный подвал среднего размера в современном стиле с белыми стенами, полом из керамической плитки и серым полом
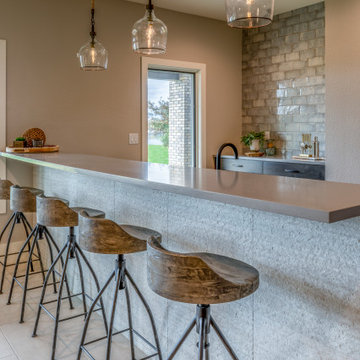
Basement bar area with feature tile wall, stained wood cabinets and grey quartz countertops.
Свежая идея для дизайна: подвал среднего размера в морском стиле с выходом наружу, серыми стенами, полом из керамической плитки и серым полом - отличное фото интерьера
Свежая идея для дизайна: подвал среднего размера в морском стиле с выходом наружу, серыми стенами, полом из керамической плитки и серым полом - отличное фото интерьера
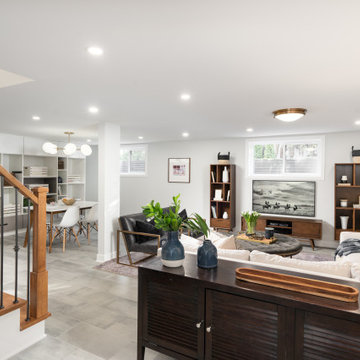
Bright and airy multi-purpose basement for movie night, arts and crafts, reading, or game night.
На фото: подвал среднего размера в стиле неоклассика (современная классика) с наружными окнами, белыми стенами, полом из керамической плитки и серым полом с
На фото: подвал среднего размера в стиле неоклассика (современная классика) с наружными окнами, белыми стенами, полом из керамической плитки и серым полом с
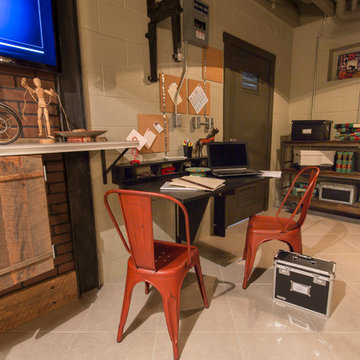
The red metal chairs serve as dual purpose for the flip up desk. The desk can give a large area work getting work done, while it can also fold flat creating a larger room when needed.
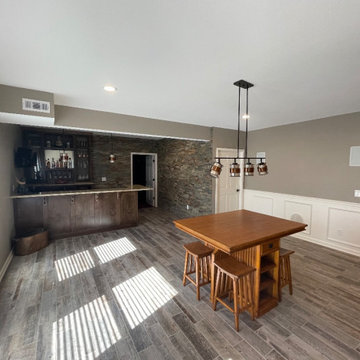
Идея дизайна: большой подвал в стиле фьюжн с выходом наружу, домашним баром, бежевыми стенами, полом из керамической плитки и серым полом
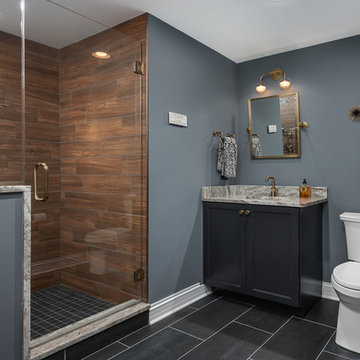
Источник вдохновения для домашнего уюта: большой подвал в классическом стиле с наружными окнами, полом из керамической плитки, серым полом и синими стенами без камина

To obtain sources, copy and paste this link into your browser.
https://www.arlingtonhomeinteriors.com/retro-retreat
Photographer: Stacy Zarin-Goldberg
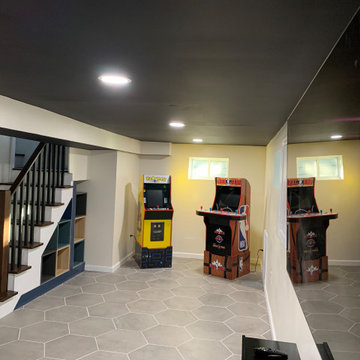
We updated and designed an unfinished basement and laundry room. Our clients wanted a multiuse basement space - game room, media room, storage, and laundry room. In addition, we created new stairs and under the steps storage.
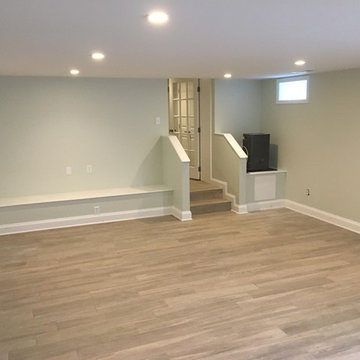
This was once a damp basement that frequently flooded with each rain storm. Two sump pumps were added, along with some landscaping that helped prevent water getting into the basement. Ceramic tile was added to the floor, drywall was added to the walls and ceiling, recessed lighting, and some doors and trim to finish off the space. There was a modern style powder room added, along with some pantry storage and a refrigerator to make this an additional living space. All of the mechanical units have their own closets, that are perfectly accessible, but are no longer an eyesore in this now beautiful space. There is another room added into this basement, with a TV nook was built in between two storage closets, which is the perfect space for the children.
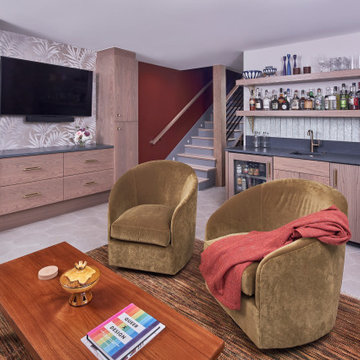
© Lassiter Photography | ReVision Design/Remodeling | ReVisionCharlotte.com
Свежая идея для дизайна: подвал среднего размера в стиле ретро с выходом наружу, домашним баром, серыми стенами, полом из керамической плитки, серым полом и обоями на стенах - отличное фото интерьера
Свежая идея для дизайна: подвал среднего размера в стиле ретро с выходом наружу, домашним баром, серыми стенами, полом из керамической плитки, серым полом и обоями на стенах - отличное фото интерьера
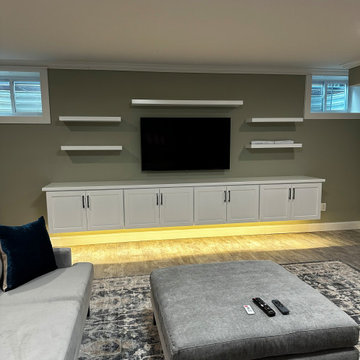
This basement TV entertainment area was set up with floating shelves and suspended cabinets. The homeowners wanted additional storage in their basement as well as shelves to display books and photos. Undercabinet lighting was added to use while movie watching.
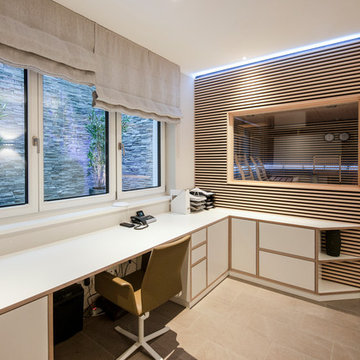
Die Möbel wurden von freudenspiel entworfen und vom Schreiner gebaut. Das große Bücherregal, dessen Rückwand in Purpur lackiert wurde, versteckt mit einer großen Schiebetür zugleich auch den Fernseher. Alle Türen sind Schiebtüren und können variabel verschoben werden.
Wir haben den Schreibtisch direkt unter das große Fenster gesetzt und den Lichtschacht verschönert, indem die drei Wände mit Naturstein gefliest wurden. Die zwei künstliche Bambuspflanzen werden indirekt beleuchtet, was den Ausblick attraktiver und heller macht.
Design: freudenspiel by Elisabeth Zola
Fotos: Zolaproduction
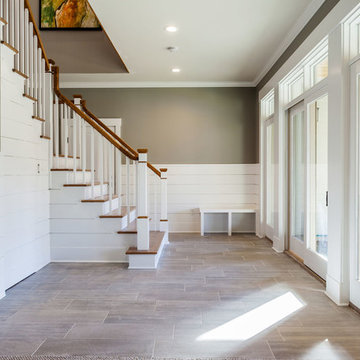
Michael Bowman
Идея дизайна: огромный подвал в современном стиле с выходом наружу, серыми стенами, полом из керамической плитки, стандартным камином, фасадом камина из камня и серым полом
Идея дизайна: огромный подвал в современном стиле с выходом наружу, серыми стенами, полом из керамической плитки, стандартным камином, фасадом камина из камня и серым полом
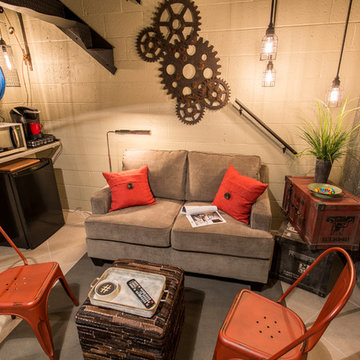
The existing metal staircase was removed in a demolision style to create a seating space.
Идея дизайна: подземный подвал среднего размера в стиле лофт с бежевыми стенами, полом из керамической плитки и серым полом без камина
Идея дизайна: подземный подвал среднего размера в стиле лофт с бежевыми стенами, полом из керамической плитки и серым полом без камина
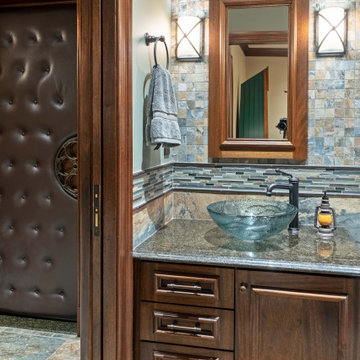
Идея дизайна: большой подвал в современном стиле с домашним кинотеатром, полом из керамической плитки и серым полом
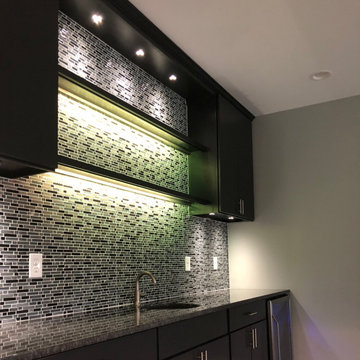
Wet bar (with maple cabinetry and tile backsplash)
Источник вдохновения для домашнего уюта: большой подвал в стиле модернизм с выходом наружу, серыми стенами, полом из керамической плитки и серым полом
Источник вдохновения для домашнего уюта: большой подвал в стиле модернизм с выходом наружу, серыми стенами, полом из керамической плитки и серым полом
Подвал с полом из керамической плитки и серым полом – фото дизайна интерьера
1