Подвал с полом из керамической плитки и полом из терракотовой плитки – фото дизайна интерьера
Сортировать:
Бюджет
Сортировать:Популярное за сегодня
101 - 120 из 1 585 фото
1 из 3
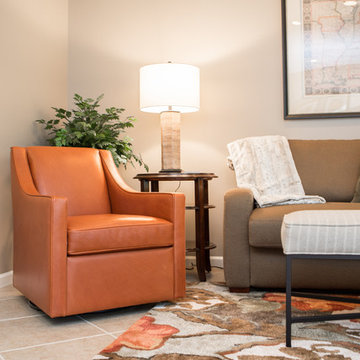
Jacqueline Binkley
На фото: подвал в стиле неоклассика (современная классика) с выходом наружу, серыми стенами и полом из керамической плитки без камина с
На фото: подвал в стиле неоклассика (современная классика) с выходом наружу, серыми стенами и полом из керамической плитки без камина с

The design of this home was driven by the owners’ desire for a three-bedroom waterfront home that showcased the spectacular views and park-like setting. As nature lovers, they wanted their home to be organic, minimize any environmental impact on the sensitive site and embrace nature.
This unique home is sited on a high ridge with a 45° slope to the water on the right and a deep ravine on the left. The five-acre site is completely wooded and tree preservation was a major emphasis. Very few trees were removed and special care was taken to protect the trees and environment throughout the project. To further minimize disturbance, grades were not changed and the home was designed to take full advantage of the site’s natural topography. Oak from the home site was re-purposed for the mantle, powder room counter and select furniture.
The visually powerful twin pavilions were born from the need for level ground and parking on an otherwise challenging site. Fill dirt excavated from the main home provided the foundation. All structures are anchored with a natural stone base and exterior materials include timber framing, fir ceilings, shingle siding, a partial metal roof and corten steel walls. Stone, wood, metal and glass transition the exterior to the interior and large wood windows flood the home with light and showcase the setting. Interior finishes include reclaimed heart pine floors, Douglas fir trim, dry-stacked stone, rustic cherry cabinets and soapstone counters.
Exterior spaces include a timber-framed porch, stone patio with fire pit and commanding views of the Occoquan reservoir. A second porch overlooks the ravine and a breezeway connects the garage to the home.
Numerous energy-saving features have been incorporated, including LED lighting, on-demand gas water heating and special insulation. Smart technology helps manage and control the entire house.
Greg Hadley Photography
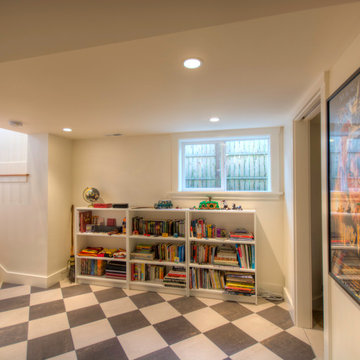
Checkerboard tile is both playful and practical in this remodeled basement.
На фото: большой подвал в стиле кантри с наружными окнами, белыми стенами и полом из керамической плитки
На фото: большой подвал в стиле кантри с наружными окнами, белыми стенами и полом из керамической плитки
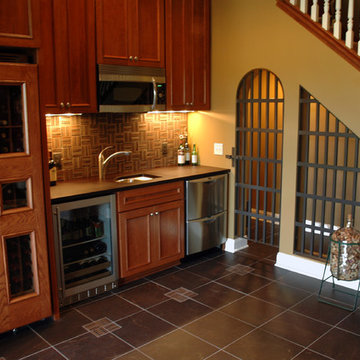
Wine is one of the few things that can improve with age. But it can also rapidly deteriorate if kept in inadequate conditions. The three factors that have the most direct impact on a wine's condition are light, humidity and temperature. Another consideration is security for expensive wines that often appreciate in value.
This basement remodeling project began with these considerations. Even more important was the requirement for the remodeled basement to become an inviting place for entertaining family and friends.
A wet bar/entertainment area was built using Cherry cabinets and stainless steel appliances. Counter tops were made with a special composite material designed for bar glassware - softer to the touch than granite.
Photos by on-demand productions
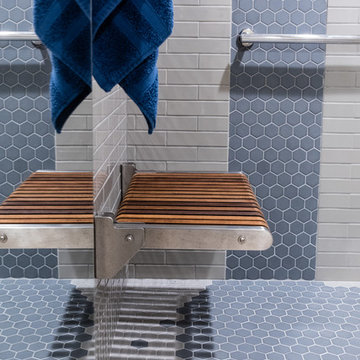
Jeff Beck Photography
На фото: подвал среднего размера в классическом стиле с выходом наружу, синими стенами, полом из керамической плитки и синим полом с
На фото: подвал среднего размера в классическом стиле с выходом наружу, синими стенами, полом из керамической плитки и синим полом с
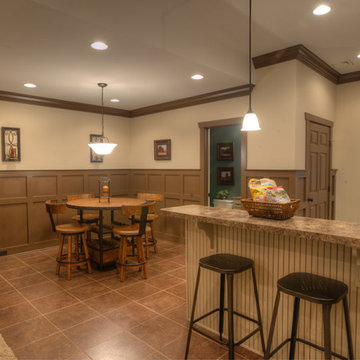
Finished basement with bar, eating area, and sable wainscoting.
Пример оригинального дизайна: большой подвал в стиле кантри с наружными окнами, бежевыми стенами и полом из керамической плитки
Пример оригинального дизайна: большой подвал в стиле кантри с наружными окнами, бежевыми стенами и полом из керамической плитки

Cipher Imaging
Пример оригинального дизайна: подвал в классическом стиле с серыми стенами и полом из керамической плитки без камина
Пример оригинального дизайна: подвал в классическом стиле с серыми стенами и полом из керамической плитки без камина

A comfortable and contemporary family room that accommodates a family's two active teenagers and their friends as well as intimate adult gatherings. Fireplace flanked by natural grass cloth wallpaper warms the space and invites friends to open the sleek sleeper sofa and spend the night.
Stephani Buchman Photography
www.stephanibuchmanphotgraphy.com
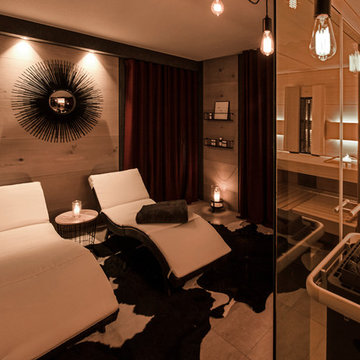
Interior Design: freudenspiel by Elisabeth Zola,
Fotos: Zolaproduction;
Der Raum bekam durch die schwarze Tapete und den Eichenholzvertäfelungen einen gemütlichen Wellness-Charakter.
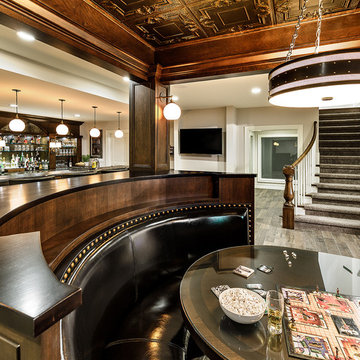
Joe Kwon Photography
На фото: большой подвал в стиле неоклассика (современная классика) с бежевыми стенами, полом из керамической плитки и коричневым полом с
На фото: большой подвал в стиле неоклассика (современная классика) с бежевыми стенами, полом из керамической плитки и коричневым полом с
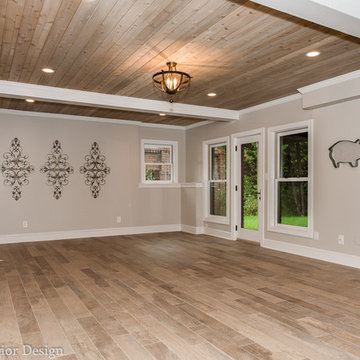
Cal Mitchner
Идея дизайна: огромный подвал в стиле неоклассика (современная классика) с серыми стенами и полом из керамической плитки
Идея дизайна: огромный подвал в стиле неоклассика (современная классика) с серыми стенами и полом из керамической плитки

Источник вдохновения для домашнего уюта: большой подвал в стиле кантри с полом из керамической плитки, серым полом, выходом наружу, бежевыми стенами, стандартным камином и фасадом камина из камня
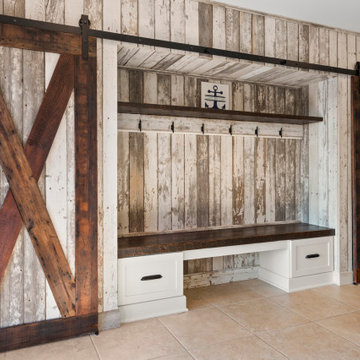
Today’s basements are much more than dark, dingy spaces or rec rooms of years ago. Because homeowners are spending more time in them, basements have evolved into lower-levels with distinctive spaces, complete with stone and marble fireplaces, sitting areas, coffee and wine bars, home theaters, over sized guest suites and bathrooms that rival some of the most luxurious resort accommodations.
Gracing the lakeshore of Lake Beulah, this homes lower-level presents a beautiful opening to the deck and offers dynamic lake views. To take advantage of the home’s placement, the homeowner wanted to enhance the lower-level and provide a more rustic feel to match the home’s main level, while making the space more functional for boating equipment and easy access to the pier and lakefront.
Jeff Auberger designed a seating area to transform into a theater room with a touch of a button. A hidden screen descends from the ceiling, offering a perfect place to relax after a day on the lake. Our team worked with a local company that supplies reclaimed barn board to add to the decor and finish off the new space. Using salvaged wood from a corn crib located in nearby Delavan, Jeff designed a charming area near the patio door that features two closets behind sliding barn doors and a bench nestled between the closets, providing an ideal spot to hang wet towels and store flip flops after a day of boating. The reclaimed barn board was also incorporated into built-in shelving alongside the fireplace and an accent wall in the updated kitchenette.
Lastly the children in this home are fans of the Harry Potter book series, so naturally, there was a Harry Potter themed cupboard under the stairs created. This cozy reading nook features Hogwartz banners and wizarding wands that would amaze any fan of the book series.
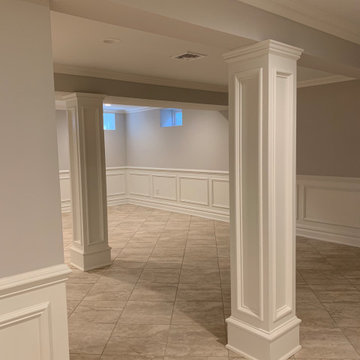
Свежая идея для дизайна: большой подвал в классическом стиле с серыми стенами, полом из керамической плитки и бежевым полом - отличное фото интерьера
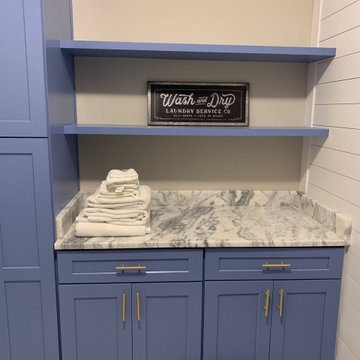
Basement makeover. Laundry room Sandy Springs with Shiplap.
Идея дизайна: большой подвал в современном стиле с выходом наружу, белыми стенами, полом из керамической плитки и белым полом
Идея дизайна: большой подвал в современном стиле с выходом наружу, белыми стенами, полом из керамической плитки и белым полом

The lower level was designed with retreat in mind. A unique bamboo ceiling overhead gives this level a cozy feel.
На фото: большой подвал в современном стиле с выходом наружу и полом из керамической плитки с
На фото: большой подвал в современном стиле с выходом наружу и полом из керамической плитки с

To obtain sources, copy and paste this link into your browser.
https://www.arlingtonhomeinteriors.com/retro-retreat
Photographer: Stacy Zarin-Goldberg
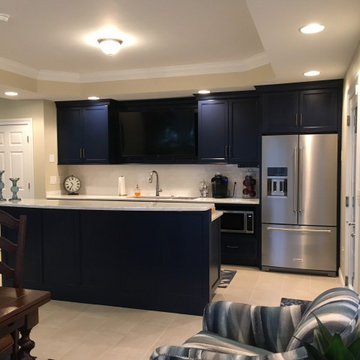
Стильный дизайн: большой подвал в стиле неоклассика (современная классика) с выходом наружу, полом из керамической плитки и бежевым полом - последний тренд
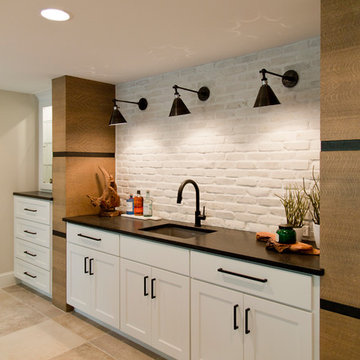
Пример оригинального дизайна: большой подвал в современном стиле с выходом наружу, белыми стенами, полом из керамической плитки, стандартным камином и бежевым полом
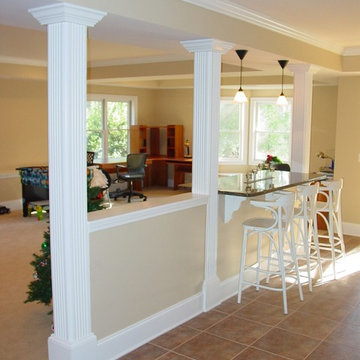
Стильный дизайн: подвал среднего размера в современном стиле с выходом наружу, бежевыми стенами и полом из керамической плитки без камина - последний тренд
Подвал с полом из керамической плитки и полом из терракотовой плитки – фото дизайна интерьера
6