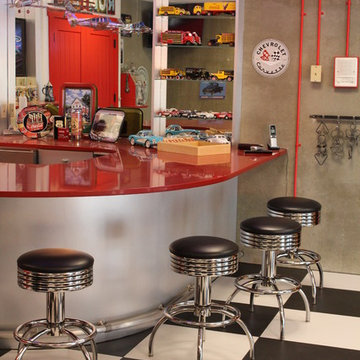Подвал с полом из известняка и полом из керамогранита – фото дизайна интерьера
Сортировать:
Бюджет
Сортировать:Популярное за сегодня
161 - 180 из 1 853 фото
1 из 3

The expansive basement entertainment area features a tv room, a kitchenette and a custom bar for entertaining. The custom entertainment center and bar areas feature bright blue cabinets with white oak accents. Lucite and gold cabinet hardware adds a modern touch. The sitting area features a comfortable sectional sofa and geometric accent pillows that mimic the design of the kitchenette backsplash tile. The kitchenette features a beverage fridge, a sink, a dishwasher and an undercounter microwave drawer. The large island is a favorite hangout spot for the clients' teenage children and family friends. The convenient kitchenette is located on the basement level to prevent frequent trips upstairs to the main kitchen. The custom bar features lots of storage for bar ware, glass display cabinets and white oak display shelves. Locking liquor cabinets keep the alcohol out of reach for the younger generation.
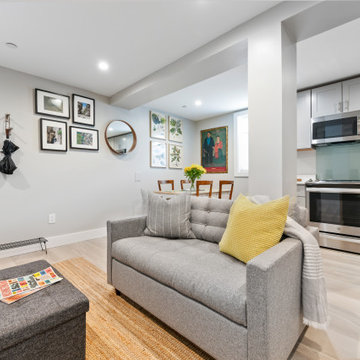
Basement AirBnB living area. At the front of the house, we provided a new private entry reusing the original window header. The sofa is a fold out bed to provide additional sleep arrangements for guests.
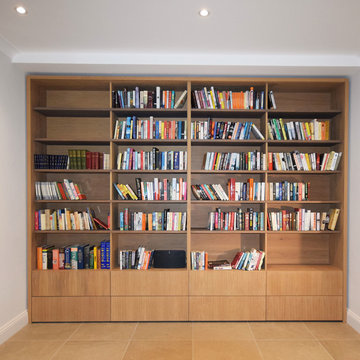
На фото: большой подвал в современном стиле с выходом наружу, полом из керамогранита и бежевым полом без камина с
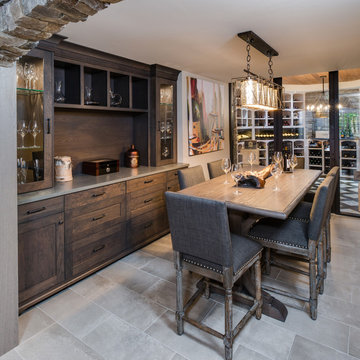
Phoenix Photographic
Идея дизайна: большой подвал в стиле лофт с выходом наружу, бежевыми стенами, полом из керамогранита, фасадом камина из кирпича и бежевым полом
Идея дизайна: большой подвал в стиле лофт с выходом наружу, бежевыми стенами, полом из керамогранита, фасадом камина из кирпича и бежевым полом

Dana Steinecker Photography, www.danasteineckerphotography.com
Стильный дизайн: подвал среднего размера в стиле кантри с наружными окнами, бежевыми стенами и полом из керамогранита без камина - последний тренд
Стильный дизайн: подвал среднего размера в стиле кантри с наружными окнами, бежевыми стенами и полом из керамогранита без камина - последний тренд

Стильный дизайн: маленький подвал в стиле неоклассика (современная классика) с бежевыми стенами, полом из керамогранита и серым полом для на участке и в саду - последний тренд
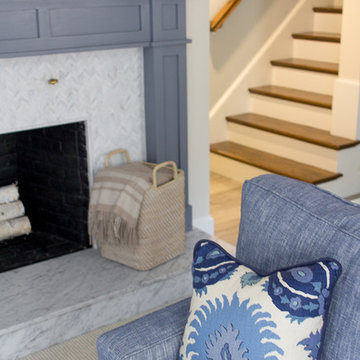
mackenzieannphoto
Свежая идея для дизайна: подвал в классическом стиле с бежевыми стенами, полом из керамогранита, печью-буржуйкой и фасадом камина из плитки - отличное фото интерьера
Свежая идея для дизайна: подвал в классическом стиле с бежевыми стенами, полом из керамогранита, печью-буржуйкой и фасадом камина из плитки - отличное фото интерьера
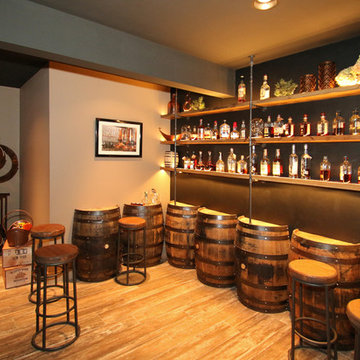
Hutzel
Свежая идея для дизайна: подземный, большой подвал в стиле рустика с серыми стенами и полом из керамогранита без камина - отличное фото интерьера
Свежая идея для дизайна: подземный, большой подвал в стиле рустика с серыми стенами и полом из керамогранита без камина - отличное фото интерьера
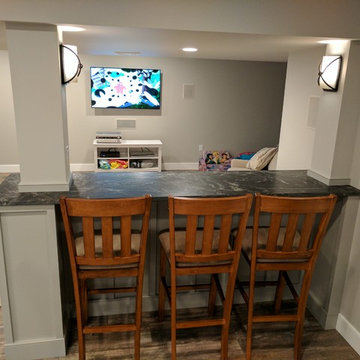
This used to be a completely unfinished basement with concrete floors, cinder block walls, and exposed floor joists above. The homeowners wanted to finish the space to include a wet bar, powder room, separate play room for their daughters, bar seating for watching tv and entertaining, as well as a finished living space with a television with hidden surround sound speakers throughout the space. They also requested some unfinished spaces; one for exercise equipment, and one for HVAC, water heater, and extra storage. With those requests in mind, I designed the basement with the above required spaces, while working with the contractor on what components needed to be moved. The homeowner also loved the idea of sliding barn doors, which we were able to use as at the opening to the unfinished storage/HVAC area.
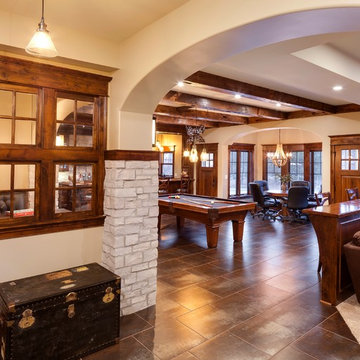
Jon Huelskamp Landmark
На фото: большой подвал в классическом стиле с выходом наружу, бежевыми стенами, полом из керамогранита, стандартным камином и коричневым полом
На фото: большой подвал в классическом стиле с выходом наружу, бежевыми стенами, полом из керамогранита, стандартным камином и коричневым полом
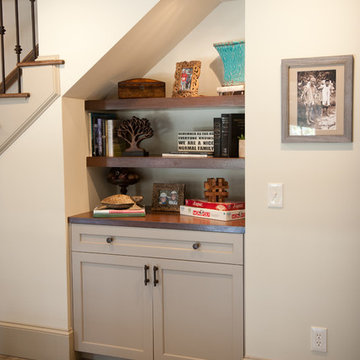
Devon Morgan with Photosynthesis Studio, Atlanta GA
На фото: подвал в стиле неоклассика (современная классика) с полом из керамогранита
На фото: подвал в стиле неоклассика (современная классика) с полом из керамогранита

This was an additional, unused space our client decided to remodel and turn into a glam room for her and her girlfriends to enjoy! Great place to host, serve some crafty cocktails and play your favorite romantic comedy on the big screen.
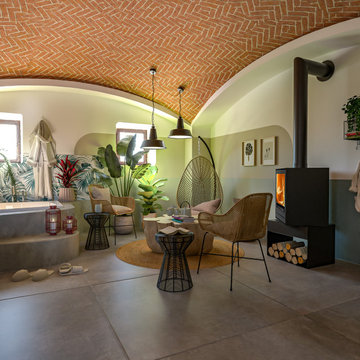
Liadesign
Идея дизайна: подвал среднего размера в стиле лофт с выходом наружу, разноцветными стенами, полом из керамогранита, печью-буржуйкой, фасадом камина из металла, серым полом и сводчатым потолком
Идея дизайна: подвал среднего размера в стиле лофт с выходом наружу, разноцветными стенами, полом из керамогранита, печью-буржуйкой, фасадом камина из металла, серым полом и сводчатым потолком
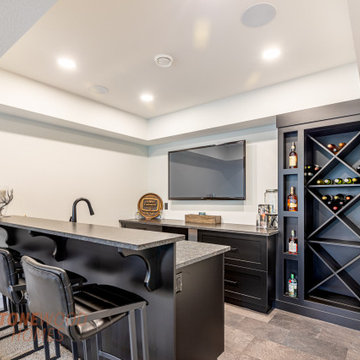
Shaker style cabinets in a custom black, satin finish
Источник вдохновения для домашнего уюта: подвал среднего размера в стиле кантри с выходом наружу, домашним баром, белыми стенами, полом из керамогранита и кессонным потолком
Источник вдохновения для домашнего уюта: подвал среднего размера в стиле кантри с выходом наружу, домашним баром, белыми стенами, полом из керамогранита и кессонным потолком

A “cigar smoking” room with paneled walls was created with a secret door to the unfinished area of the basement.
Стильный дизайн: подземный, большой подвал в классическом стиле с домашним баром, серыми стенами, полом из керамогранита, бежевым полом, кессонным потолком и панелями на части стены - последний тренд
Стильный дизайн: подземный, большой подвал в классическом стиле с домашним баром, серыми стенами, полом из керамогранита, бежевым полом, кессонным потолком и панелями на части стены - последний тренд

New lower level wet bar complete with glass backsplash, floating shelving with built-in backlighting, built-in microwave, beveral cooler, 18" dishwasher, wine storage, tile flooring, carpet, lighting, etc.
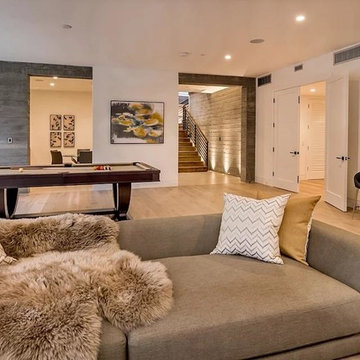
Идея дизайна: большой подвал в стиле модернизм с выходом наружу, серыми стенами, полом из керамогранита и бежевым полом без камина

Источник вдохновения для домашнего уюта: подвал среднего размера в стиле неоклассика (современная классика) с выходом наружу, серыми стенами, полом из керамогранита и коричневым полом без камина
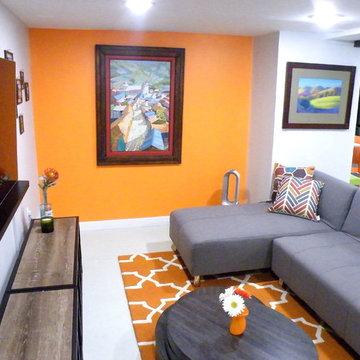
Идея дизайна: подвал среднего размера в современном стиле с оранжевыми стенами, полом из керамогранита и серым полом без камина
Подвал с полом из известняка и полом из керамогранита – фото дизайна интерьера
9
