Подвал с полом из фанеры и полом из ламината – фото дизайна интерьера
Сортировать:
Бюджет
Сортировать:Популярное за сегодня
201 - 220 из 2 146 фото
1 из 3
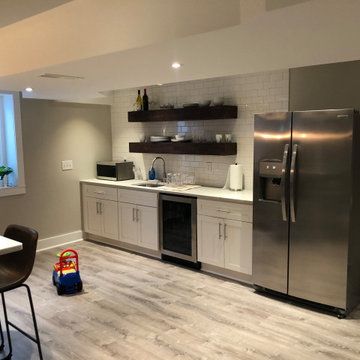
Due to the limited space and the budget, we chose to install a wall bar versus a two-level bar front. The wall bar included white cabinetry below a white/grey quartz counter top, open wood shelving, a drop-in sink, beverage cooler, and full fridge. For an excellent entertaining area along with a great view to the large projection screen, a half wall bar height top was installed with bar stool seating for four and custom lighting.
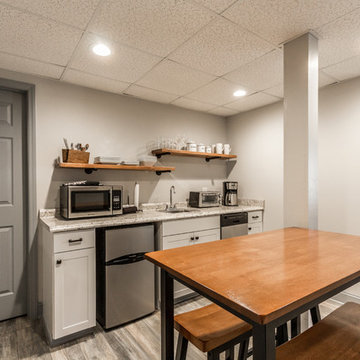
На фото: подвал среднего размера в стиле фьюжн с выходом наружу, серыми стенами, полом из ламината и серым полом без камина

Стильный дизайн: большой подвал в стиле кантри с выходом наружу, синими стенами, полом из ламината и бежевым полом - последний тренд
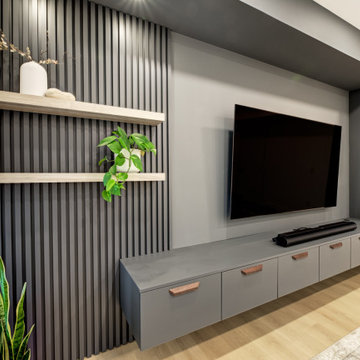
Пример оригинального дизайна: подвал в современном стиле с домашним кинотеатром, белыми стенами, полом из ламината и бежевым полом
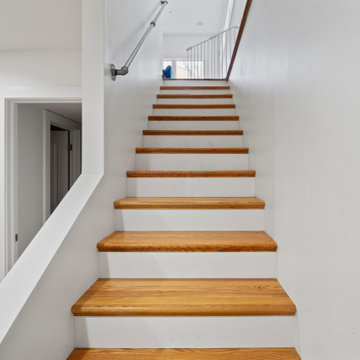
Remodeling an existing 1940s basement is a challenging! We started off with reframing and rough-in to open up the living space, to create a new wine cellar room, and bump-out for the new gas fireplace. The drywall was given a Level 5 smooth finish to provide a modern aesthetic. We then installed all the finishes from the brick fireplace and cellar floor, to the built-in cabinets and custom wine cellar racks. This project turned out amazing!
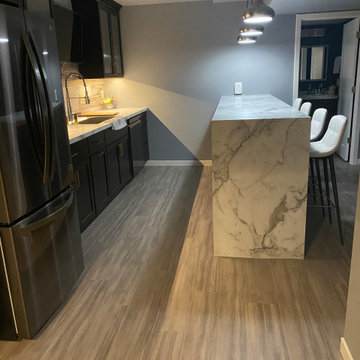
'Lot's of room to mix your favorite elixir!
Источник вдохновения для домашнего уюта: подземный подвал среднего размера в современном стиле с домашним баром, серыми стенами, полом из ламината и серым полом
Источник вдохновения для домашнего уюта: подземный подвал среднего размера в современном стиле с домашним баром, серыми стенами, полом из ламината и серым полом
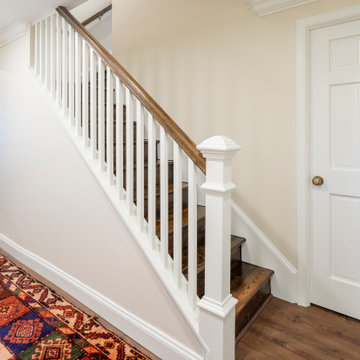
We updated the current basement staircase by installing new pines steps and railings.
We tore down the walls between four rooms to create this great room in Villanova, PA. And what a difference it makes! This bright space is perfect for everyday living and entertaining family and friends as the kitchen, eating and living areas flow seamlessly. With red oak flooring throughout, we used white and light gray materials and crown moulding to give this large space a cohesive yet open feel. We added wainscoting to the steel post columns. Other projects in this house included installing red oak flooring throughout the first floor, refinishing the main staircase, building new stairs into the basement, installing new basement flooring and opening the basement rooms to create another entertainment area.
Rudloff Custom Builders has won Best of Houzz for Customer Service in 2014, 2015 2016, 2017 and 2019. We also were voted Best of Design in 2016, 2017, 2018, 2019 which only 2% of professionals receive. Rudloff Custom Builders has been featured on Houzz in their Kitchen of the Week, What to Know About Using Reclaimed Wood in the Kitchen as well as included in their Bathroom WorkBook article. We are a full service, certified remodeling company that covers all of the Philadelphia suburban area. This business, like most others, developed from a friendship of young entrepreneurs who wanted to make a difference in their clients’ lives, one household at a time. This relationship between partners is much more than a friendship. Edward and Stephen Rudloff are brothers who have renovated and built custom homes together paying close attention to detail. They are carpenters by trade and understand concept and execution. Rudloff Custom Builders will provide services for you with the highest level of professionalism, quality, detail, punctuality and craftsmanship, every step of the way along our journey together.
Specializing in residential construction allows us to connect with our clients early in the design phase to ensure that every detail is captured as you imagined. One stop shopping is essentially what you will receive with Rudloff Custom Builders from design of your project to the construction of your dreams, executed by on-site project managers and skilled craftsmen. Our concept: envision our client’s ideas and make them a reality. Our mission: CREATING LIFETIME RELATIONSHIPS BUILT ON TRUST AND INTEGRITY.
Photo Credit: Linda McManus Images
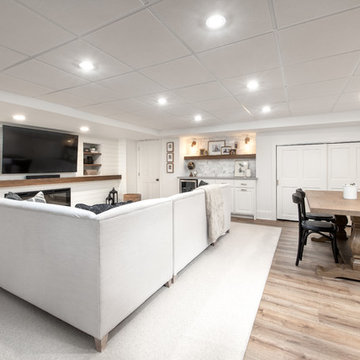
Custom TV/Fireplace wall & Beverage Center.
Photo By: Landre Photogrpahy
На фото: подземный подвал среднего размера в стиле неоклассика (современная классика) с белыми стенами, полом из ламината, стандартным камином, фасадом камина из дерева и коричневым полом
На фото: подземный подвал среднего размера в стиле неоклассика (современная классика) с белыми стенами, полом из ламината, стандартным камином, фасадом камина из дерева и коричневым полом
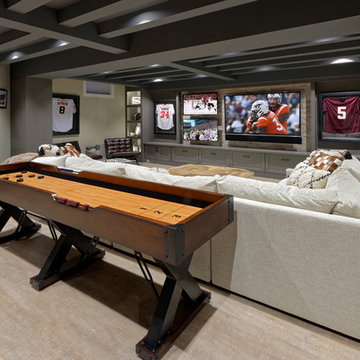
Photographer: Bob Narod
Источник вдохновения для домашнего уюта: подземный, большой подвал в стиле неоклассика (современная классика) с полом из ламината и разноцветными стенами
Источник вдохновения для домашнего уюта: подземный, большой подвал в стиле неоклассика (современная классика) с полом из ламината и разноцветными стенами
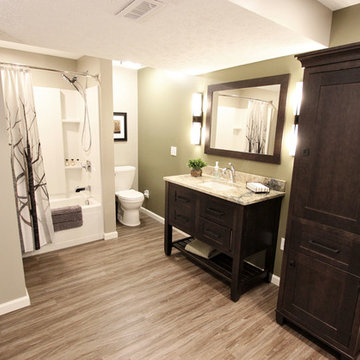
In this basement space and bathroom/laundry room was created. The products used are: Medallion Silohoutette Collection Quarter Sawn Oak Wood, Smoke Finish vanity with Exotic granite countertop. Kohler Verticyle Sink, White china undermount with Delta shower system, decorative hardware in chrome. Kraus luxury vinyl flooring.
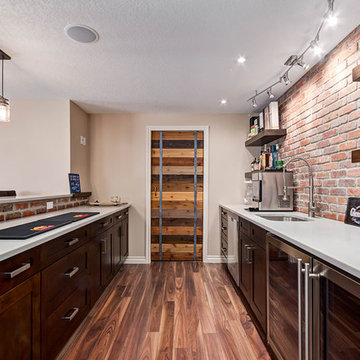
Basement Wet Bar
Идея дизайна: подвал среднего размера в стиле лофт с выходом наружу, бежевыми стенами, полом из ламината и коричневым полом
Идея дизайна: подвал среднего размера в стиле лофт с выходом наружу, бежевыми стенами, полом из ламината и коричневым полом
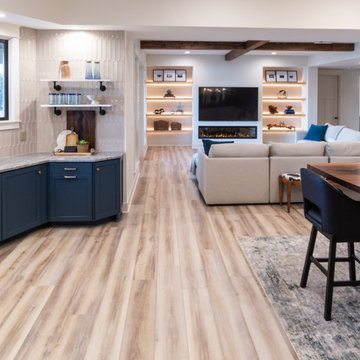
На фото: подвал в стиле неоклассика (современная классика) с игровой комнатой, белыми стенами, полом из ламината, стандартным камином, коричневым полом, балками на потолке и панелями на стенах с
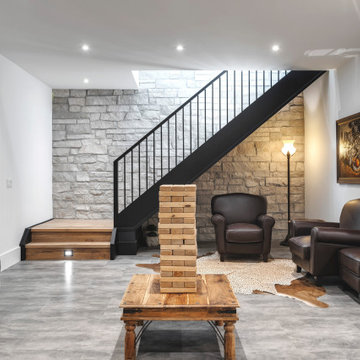
Пример оригинального дизайна: подземный подвал среднего размера в современном стиле с игровой комнатой, полом из ламината и серым полом

На фото: подвал среднего размера в стиле лофт с белыми стенами, полом из ламината, стандартным камином, фасадом камина из дерева, коричневым полом, балками на потолке и наружными окнами
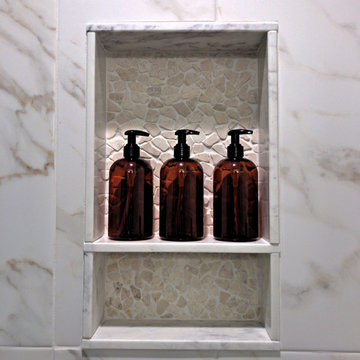
На фото: подвал среднего размера в стиле фьюжн с выходом наружу, серыми стенами, полом из ламината и серым полом без камина
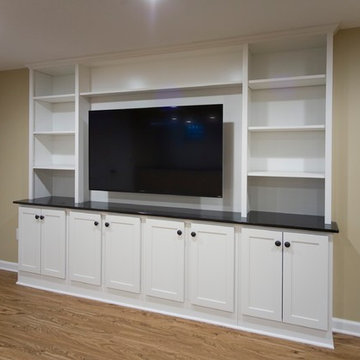
Идея дизайна: подземный, большой подвал в стиле неоклассика (современная классика) с бежевыми стенами и полом из ламината
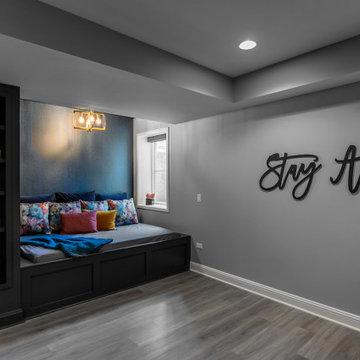
Cozy basement reading nook
Идея дизайна: подземный, большой подвал в стиле модернизм с серыми стенами, полом из ламината, серым полом, многоуровневым потолком и обоями на стенах
Идея дизайна: подземный, большой подвал в стиле модернизм с серыми стенами, полом из ламината, серым полом, многоуровневым потолком и обоями на стенах
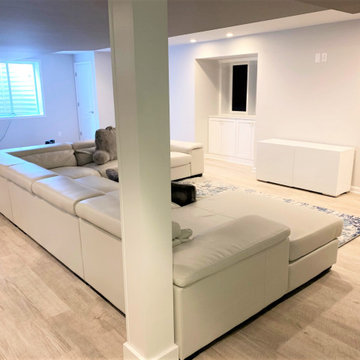
Basement hangout spot. TV to be mounted on wall, flanked by custom built ins providing extra storage
На фото: большой подвал в стиле неоклассика (современная классика) с наружными окнами, серыми стенами, полом из ламината и коричневым полом без камина с
На фото: большой подвал в стиле неоклассика (современная классика) с наружными окнами, серыми стенами, полом из ламината и коричневым полом без камина с
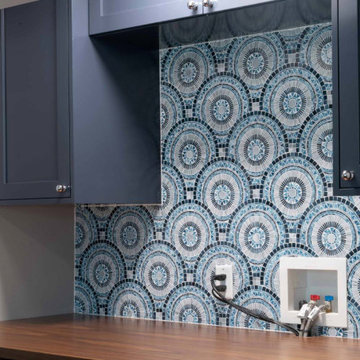
Источник вдохновения для домашнего уюта: подземный подвал среднего размера в стиле неоклассика (современная классика) с серыми стенами, полом из ламината и коричневым полом без камина
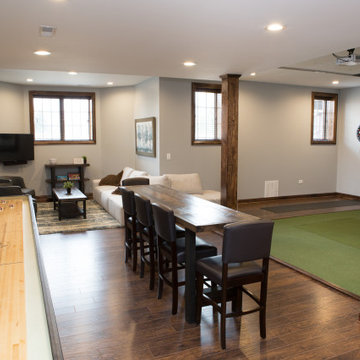
Shuffleboard and golf simulator in Elgin basement renovation.
Стильный дизайн: большой подвал в стиле неоклассика (современная классика) с наружными окнами, серыми стенами, полом из ламината и коричневым полом без камина - последний тренд
Стильный дизайн: большой подвал в стиле неоклассика (современная классика) с наружными окнами, серыми стенами, полом из ламината и коричневым полом без камина - последний тренд
Подвал с полом из фанеры и полом из ламината – фото дизайна интерьера
11