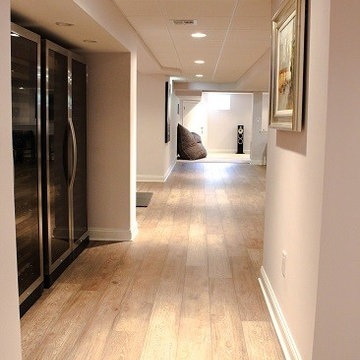Подвал с полом из бамбука и полом из ламината – фото дизайна интерьера
Сортировать:
Бюджет
Сортировать:Популярное за сегодня
21 - 40 из 2 214 фото
1 из 3

Источник вдохновения для домашнего уюта: подземный, большой подвал в современном стиле с белыми стенами, полом из ламината, стандартным камином, фасадом камина из камня и серым полом
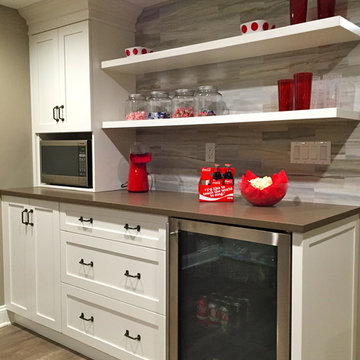
Идея дизайна: подземный, большой подвал в стиле неоклассика (современная классика) с бежевыми стенами, полом из ламината и серым полом без камина
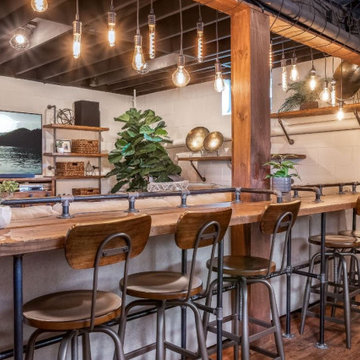
На фото: подземный подвал среднего размера в стиле лофт с белыми стенами, полом из ламината, стандартным камином, фасадом камина из дерева, коричневым полом и балками на потолке
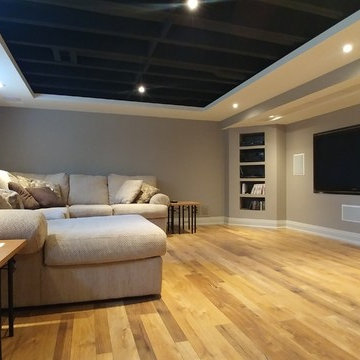
Пример оригинального дизайна: подземный, огромный подвал в современном стиле с серыми стенами и полом из ламината без камина
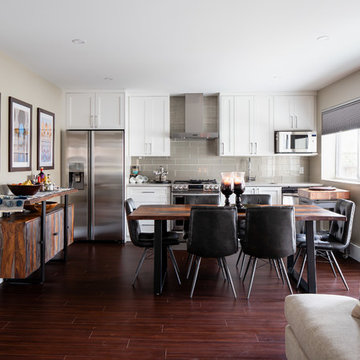
Пример оригинального дизайна: подвал среднего размера в стиле неоклассика (современная классика) с выходом наружу, белыми стенами, полом из ламината и коричневым полом
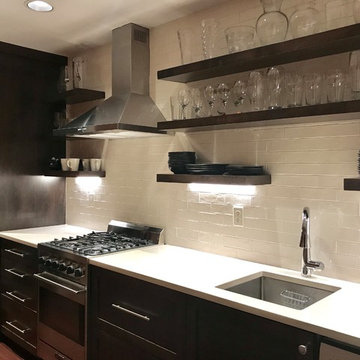
A dated laundry was room transformed into a beautiful second kitchen with a new pocket door to the library and hallway. Small sized professional grade appliances and floating shelves make the narrow galley more open. Silestone countertops from recycled materials and custom cabinetry complete the look.
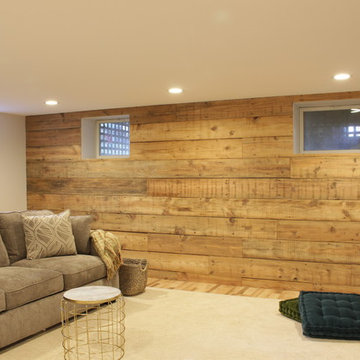
Photo Credit: N. Leonard
Свежая идея для дизайна: подвал среднего размера в стиле кантри с наружными окнами, бежевыми стенами, полом из ламината и коричневым полом без камина - отличное фото интерьера
Свежая идея для дизайна: подвал среднего размера в стиле кантри с наружными окнами, бежевыми стенами, полом из ламината и коричневым полом без камина - отличное фото интерьера
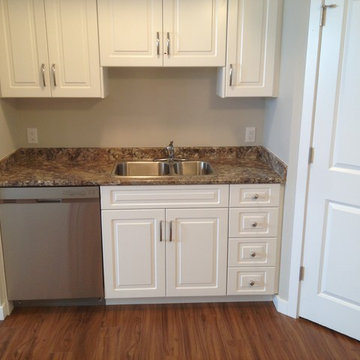
Свежая идея для дизайна: подвал среднего размера в классическом стиле с наружными окнами, бежевыми стенами и полом из ламината - отличное фото интерьера
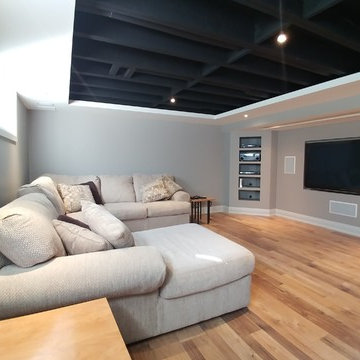
Свежая идея для дизайна: подземный, огромный подвал в современном стиле с серыми стенами и полом из ламината без камина - отличное фото интерьера
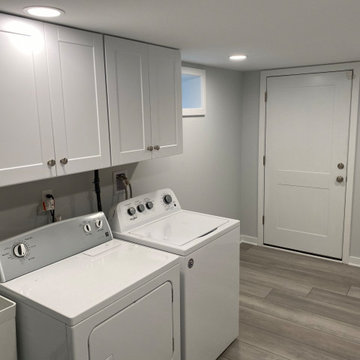
Large finished basement in Pennington, NJ. This unfinished space was transformed into a bright, multi-purpose area which includes laundry room, additional pantry storage, multiple closets and expansive living spaces. Sherwin Williams Rhinestone Gray paint, white trim throughout, and COREtec flooring provides beauty and durability.
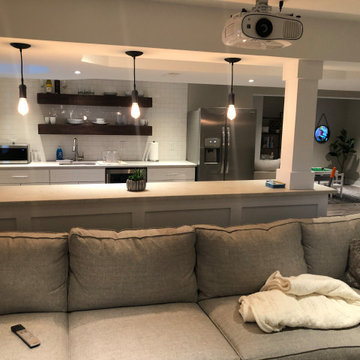
Due to the limited space and the budget, we chose to install a wall bar versus a two-level bar front. The wall bar included white cabinetry below a white/grey quartz counter top, open wood shelving, a drop-in sink, beverage cooler, and full fridge. For an excellent entertaining area along with a great view to the large projection screen, a half wall bar height top was installed with bar stool seating for four and custom lighting. For the boys, a separate young children’s area was created next to a small dining table that also serves as a soft separation between the areas and as an additional game table for the whole family.
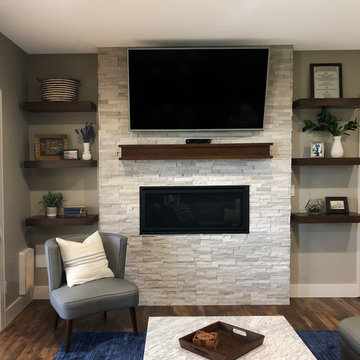
Идея дизайна: подвал среднего размера в стиле неоклассика (современная классика) с выходом наружу, серыми стенами, полом из ламината, стандартным камином, фасадом камина из камня и коричневым полом

Источник вдохновения для домашнего уюта: подвал среднего размера в стиле модернизм с выходом наружу, домашним кинотеатром, серыми стенами, полом из ламината и коричневым полом без камина

Our in-house design staff took this unfinished basement from sparse to stylish speak-easy complete with a fireplace, wine & bourbon bar and custom humidor.

Свежая идея для дизайна: подземный подвал среднего размера в классическом стиле с белыми стенами, полом из ламината и серым полом без камина - отличное фото интерьера

Свежая идея для дизайна: подземный, большой подвал в стиле ретро с домашним кинотеатром, бежевыми стенами, полом из ламината и коричневым полом - отличное фото интерьера

На фото: подвал в стиле модернизм с выходом наружу, белыми стенами, полом из ламината, печью-буржуйкой и фасадом камина из кирпича с

Game On is a lower level entertainment space designed for a large family. We focused on casual comfort with an injection of spunk for a lounge-like environment filled with fun and function. Architectural interest was added with our custom feature wall of herringbone wood paneling, wrapped beams and navy grasscloth lined bookshelves flanking an Ann Sacks marble mosaic fireplace surround. Blues and greens were contrasted with stark black and white. A touch of modern conversation, dining, game playing, and media lounge zones allow for a crowd to mingle with ease. With a walk out covered terrace, full kitchen, and blackout drapery for movie night, why leave home?
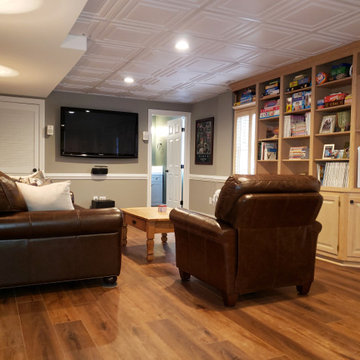
We were able to take a partially remodeled basement and give it a full facelift. We installed all new LVP flooring in the game, bar, stairs, and living room areas, tile flooring in the mud room and bar area, repaired and painted all the walls and ceiling, replaced the old drop ceiling tiles with decorative ones to give a coffered ceiling look, added more lighting, installed a new mantle, and changed out all the door hardware to black knobs and hinges. This is now truly a great place to entertain or just have some fun with the family.
Подвал с полом из бамбука и полом из ламината – фото дизайна интерьера
2
