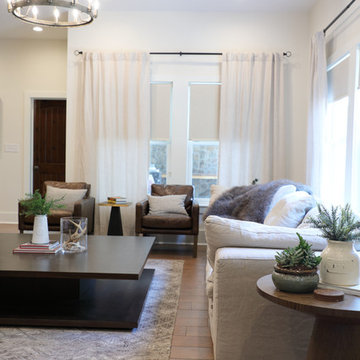Подвал с полом из бамбука и полом из керамогранита – фото дизайна интерьера
Сортировать:
Бюджет
Сортировать:Популярное за сегодня
121 - 140 из 1 841 фото
1 из 3
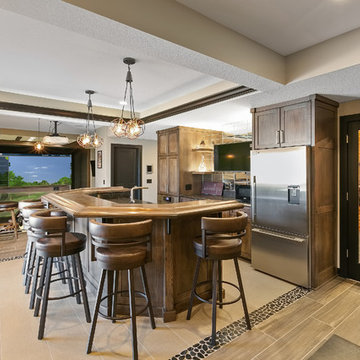
Пример оригинального дизайна: большой подвал в стиле неоклассика (современная классика) с выходом наружу, серыми стенами, полом из керамогранита и коричневым полом без камина
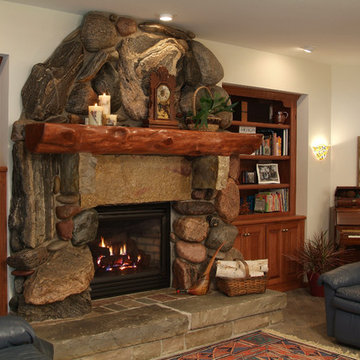
Walk out lower level family room gas fireplace with custom massive rock surround and log mantel. This lower level has a barn wood stamped concrete floor which runs from the family space into the kitchen and sunroom.
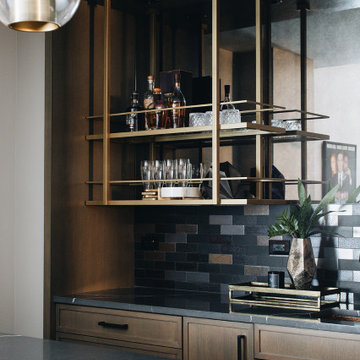
Стильный дизайн: большой подвал в стиле неоклассика (современная классика) с бежевыми стенами, полом из керамогранита и черным полом - последний тренд
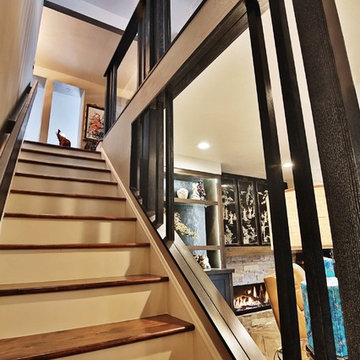
Stamos Fine Art Phtography
Источник вдохновения для домашнего уюта: подвал среднего размера в восточном стиле с выходом наружу, белыми стенами, полом из керамогранита, стандартным камином, фасадом камина из камня и коричневым полом
Источник вдохновения для домашнего уюта: подвал среднего размера в восточном стиле с выходом наружу, белыми стенами, полом из керамогранита, стандартным камином, фасадом камина из камня и коричневым полом
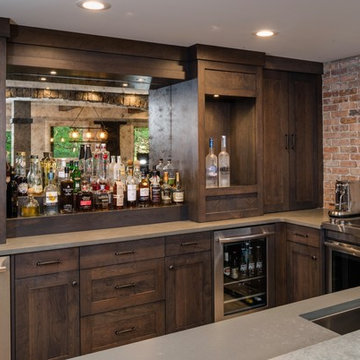
Phoenix Photographic
На фото: большой подвал в стиле лофт с выходом наружу, бежевыми стенами, полом из керамогранита, фасадом камина из кирпича и бежевым полом с
На фото: большой подвал в стиле лофт с выходом наружу, бежевыми стенами, полом из керамогранита, фасадом камина из кирпича и бежевым полом с
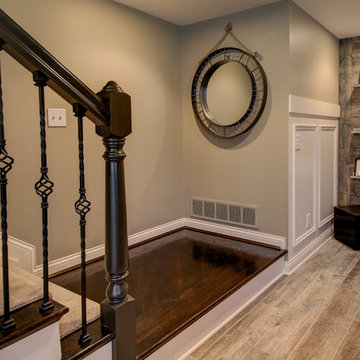
Kris Palen
Источник вдохновения для домашнего уюта: огромный подвал в стиле неоклассика (современная классика) с выходом наружу, серыми стенами, полом из керамогранита и серым полом без камина
Источник вдохновения для домашнего уюта: огромный подвал в стиле неоклассика (современная классика) с выходом наружу, серыми стенами, полом из керамогранита и серым полом без камина
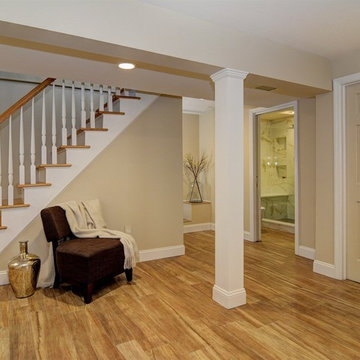
Basement staircase and porcelain wood-look tile
Photographer: Greg Martz
Свежая идея для дизайна: огромный подвал в стиле неоклассика (современная классика) с наружными окнами, бежевыми стенами и полом из керамогранита без камина - отличное фото интерьера
Свежая идея для дизайна: огромный подвал в стиле неоклассика (современная классика) с наружными окнами, бежевыми стенами и полом из керамогранита без камина - отличное фото интерьера
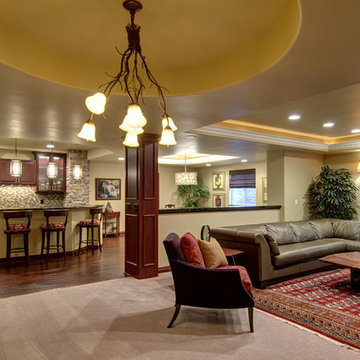
©Finished Basement Company
Large and open basement plan
Идея дизайна: большой подвал в классическом стиле с наружными окнами, бежевыми стенами, полом из керамогранита и бежевым полом без камина
Идея дизайна: большой подвал в классическом стиле с наружными окнами, бежевыми стенами, полом из керамогранита и бежевым полом без камина
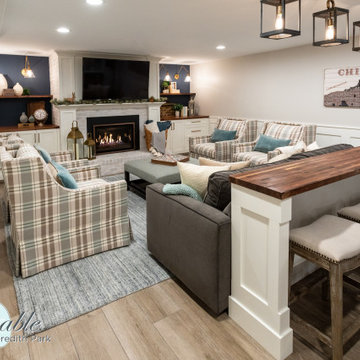
The family room area in this basement features a whitewashed brick fireplace with custom mantle surround, custom builtins with lots of storage and butcher block tops. Navy blue wallpaper and brass pop-over lights accent the fireplace wall. The elevated bar behind the sofa is perfect for added seating. Behind the elevated bar is an entertaining bar with navy cabinets, open shelving and quartz countertops.
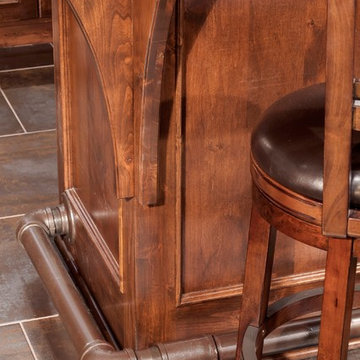
Jon Huelskamp Landmark
Источник вдохновения для домашнего уюта: большой подвал в классическом стиле с полом из керамогранита, выходом наружу, бежевыми стенами, стандартным камином, фасадом камина из камня и коричневым полом
Источник вдохновения для домашнего уюта: большой подвал в классическом стиле с полом из керамогранита, выходом наружу, бежевыми стенами, стандартным камином, фасадом камина из камня и коричневым полом
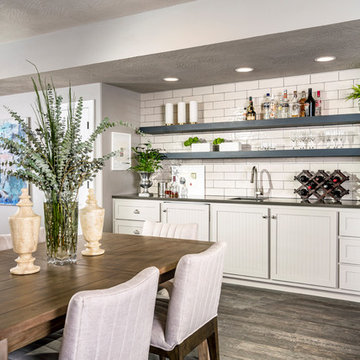
Источник вдохновения для домашнего уюта: подвал среднего размера в стиле неоклассика (современная классика) с выходом наружу, серыми стенами, полом из керамогранита, стандартным камином и фасадом камина из камня
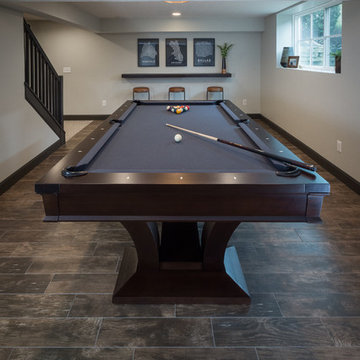
Basement remodel in Dublin, Ohio designed by Monica Lewis CMKBD, MCR, UDCP of J.S. Brown & Co. Project Manager Dave West. Photography by Todd Yarrington.
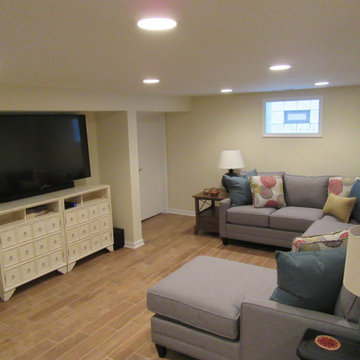
Staircase, painted and cleaned. Moved in. Room's ready to use.
Идея дизайна: подземный, маленький подвал в стиле модернизм с желтыми стенами, полом из керамогранита и коричневым полом для на участке и в саду
Идея дизайна: подземный, маленький подвал в стиле модернизм с желтыми стенами, полом из керамогранита и коричневым полом для на участке и в саду
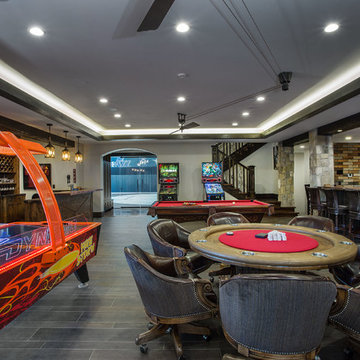
Scot Zimmerman Photography
Идея дизайна: большой подвал в классическом стиле с выходом наружу, бежевыми стенами и полом из керамогранита
Идея дизайна: большой подвал в классическом стиле с выходом наружу, бежевыми стенами и полом из керамогранита
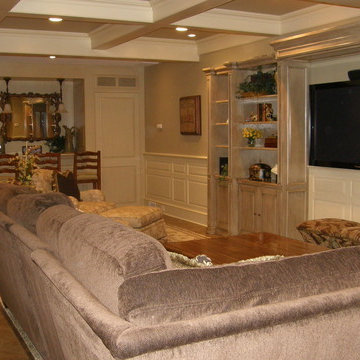
An incredible English Estate with old world charm and unique architecture,
A new home for our existing clients, their second project with us.
We happily took on the challenge of transitioning the furniture from their current home into this more than double square foot beauty!
Elegant arched doorways lead you from room to room....
We were in awe with the original detailing of the woodwork, exposed brick and wide planked ebony floors.
Simple elegance and traditional elements drove the design.
Quality textiles and finishes are used throughout out the home.
Warm hues of reds, tans and browns are regal and stately.
Luxury living for sure.

This used to be a completely unfinished basement with concrete floors, cinder block walls, and exposed floor joists above. The homeowners wanted to finish the space to include a wet bar, powder room, separate play room for their daughters, bar seating for watching tv and entertaining, as well as a finished living space with a television with hidden surround sound speakers throughout the space. They also requested some unfinished spaces; one for exercise equipment, and one for HVAC, water heater, and extra storage. With those requests in mind, I designed the basement with the above required spaces, while working with the contractor on what components needed to be moved. The homeowner also loved the idea of sliding barn doors, which we were able to use as at the opening to the unfinished storage/HVAC area.

The old basement was a warren of random rooms with low bulkheads crisscrossing the space. A laundry room was awkwardly located right off the family room and blocked light from one of the windows. We reconfigured/resized the ductwork to minimize the impact on ceiling heights and relocated the laundry in order to expand the family room and allow space for a kid's art corner. The natural wood slat wall keeps the stairway feeling open and is a real statement piece; additional space was captured under the stairs for storage cubbies to keep clutter at bay.

На фото: подвал среднего размера в стиле модернизм с наружными окнами, серыми стенами, полом из керамогранита и серым полом без камина с

This used to be a completely unfinished basement with concrete floors, cinder block walls, and exposed floor joists above. The homeowners wanted to finish the space to include a wet bar, powder room, separate play room for their daughters, bar seating for watching tv and entertaining, as well as a finished living space with a television with hidden surround sound speakers throughout the space. They also requested some unfinished spaces; one for exercise equipment, and one for HVAC, water heater, and extra storage. With those requests in mind, I designed the basement with the above required spaces, while working with the contractor on what components needed to be moved. The homeowner also loved the idea of sliding barn doors, which we were able to use as at the opening to the unfinished storage/HVAC area.
Подвал с полом из бамбука и полом из керамогранита – фото дизайна интерьера
7
