Подвал с полом из бамбука и полом из керамической плитки – фото дизайна интерьера
Сортировать:
Бюджет
Сортировать:Популярное за сегодня
141 - 160 из 1 607 фото
1 из 3
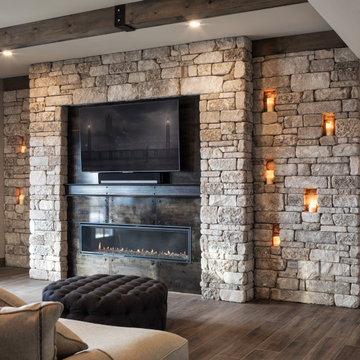
Stone and steel fireplace with candle insets
На фото: подвал в стиле неоклассика (современная классика) с полом из керамической плитки с
На фото: подвал в стиле неоклассика (современная классика) с полом из керамической плитки с
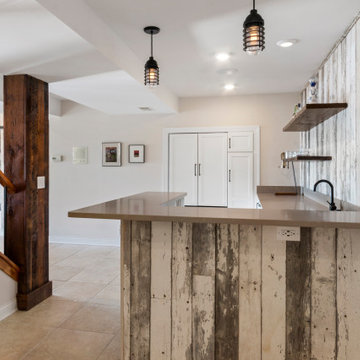
Today’s basements are much more than dark, dingy spaces or rec rooms of years ago. Because homeowners are spending more time in them, basements have evolved into lower-levels with distinctive spaces, complete with stone and marble fireplaces, sitting areas, coffee and wine bars, home theaters, over sized guest suites and bathrooms that rival some of the most luxurious resort accommodations.
Gracing the lakeshore of Lake Beulah, this homes lower-level presents a beautiful opening to the deck and offers dynamic lake views. To take advantage of the home’s placement, the homeowner wanted to enhance the lower-level and provide a more rustic feel to match the home’s main level, while making the space more functional for boating equipment and easy access to the pier and lakefront.
Jeff Auberger designed a seating area to transform into a theater room with a touch of a button. A hidden screen descends from the ceiling, offering a perfect place to relax after a day on the lake. Our team worked with a local company that supplies reclaimed barn board to add to the decor and finish off the new space. Using salvaged wood from a corn crib located in nearby Delavan, Jeff designed a charming area near the patio door that features two closets behind sliding barn doors and a bench nestled between the closets, providing an ideal spot to hang wet towels and store flip flops after a day of boating. The reclaimed barn board was also incorporated into built-in shelving alongside the fireplace and an accent wall in the updated kitchenette.
Lastly the children in this home are fans of the Harry Potter book series, so naturally, there was a Harry Potter themed cupboard under the stairs created. This cozy reading nook features Hogwartz banners and wizarding wands that would amaze any fan of the book series.
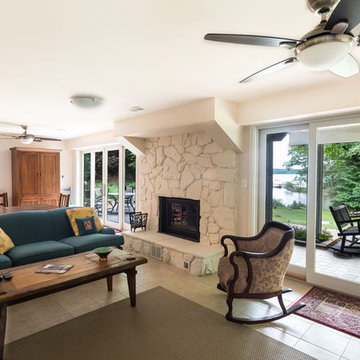
The Basement was renovated to provide additional living space with walk-out access to the patios and decks.
Photography: Kevin Wilson Photography
Источник вдохновения для домашнего уюта: большой подвал в стиле кантри с выходом наружу, белыми стенами, полом из керамической плитки, стандартным камином, фасадом камина из камня и белым полом
Источник вдохновения для домашнего уюта: большой подвал в стиле кантри с выходом наружу, белыми стенами, полом из керамической плитки, стандартным камином, фасадом камина из камня и белым полом
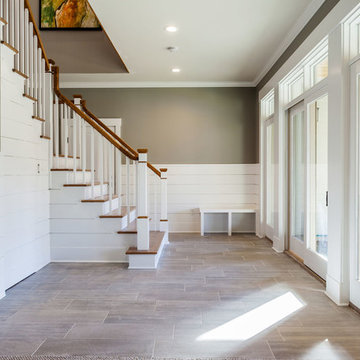
Michael Bowman
Идея дизайна: огромный подвал в современном стиле с выходом наружу, серыми стенами, полом из керамической плитки, стандартным камином, фасадом камина из камня и серым полом
Идея дизайна: огромный подвал в современном стиле с выходом наружу, серыми стенами, полом из керамической плитки, стандартным камином, фасадом камина из камня и серым полом
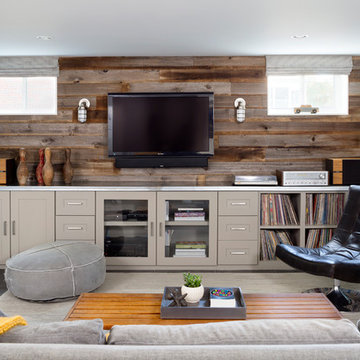
To obtain sources, copy and paste this link into your browser.
https://www.arlingtonhomeinteriors.com/retro-retreat
Photographer: Stacy Zarin-Goldberg
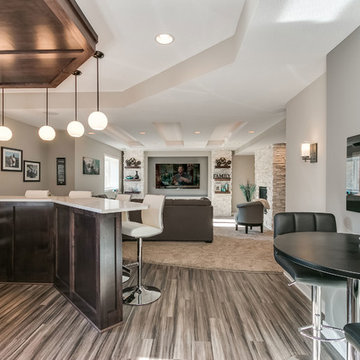
©Finished Basement Company
Источник вдохновения для домашнего уюта: подвал среднего размера в современном стиле с наружными окнами, бежевыми стенами, полом из бамбука и коричневым полом без камина
Источник вдохновения для домашнего уюта: подвал среднего размера в современном стиле с наружными окнами, бежевыми стенами, полом из бамбука и коричневым полом без камина
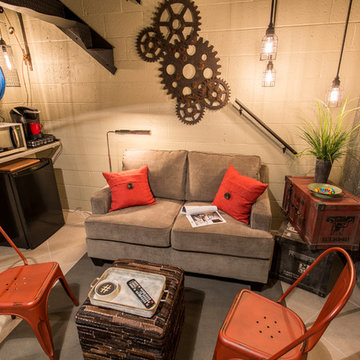
The existing metal staircase was removed in a demolision style to create a seating space.
Идея дизайна: подземный подвал среднего размера в стиле лофт с бежевыми стенами, полом из керамической плитки и серым полом без камина
Идея дизайна: подземный подвал среднего размера в стиле лофт с бежевыми стенами, полом из керамической плитки и серым полом без камина
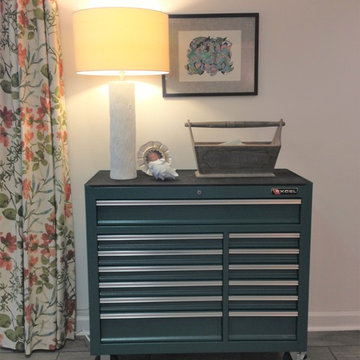
A rolling tool chest is used for storing chalks.
На фото: подвал в стиле неоклассика (современная классика) с выходом наружу, белыми стенами и полом из керамической плитки
На фото: подвал в стиле неоклассика (современная классика) с выходом наружу, белыми стенами и полом из керамической плитки
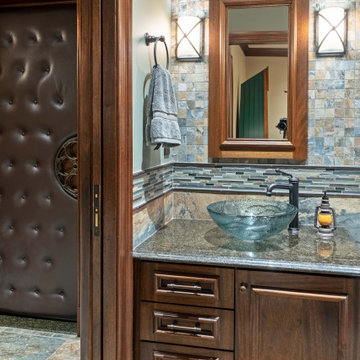
Идея дизайна: большой подвал в современном стиле с домашним кинотеатром, полом из керамической плитки и серым полом
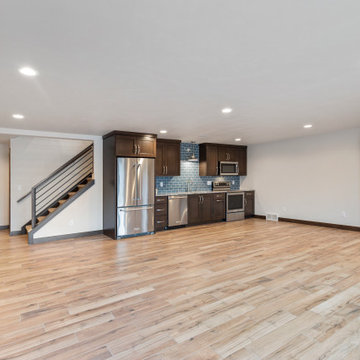
На фото: большой подвал в стиле неоклассика (современная классика) с выходом наружу, игровой комнатой, белыми стенами, полом из керамической плитки и коричневым полом без камина
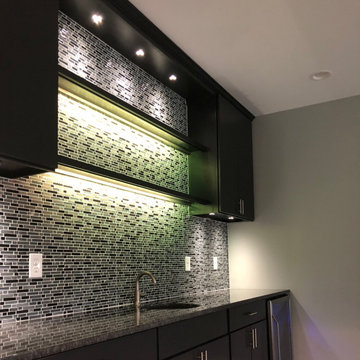
Wet bar (with maple cabinetry and tile backsplash)
Источник вдохновения для домашнего уюта: большой подвал в стиле модернизм с выходом наружу, серыми стенами, полом из керамической плитки и серым полом
Источник вдохновения для домашнего уюта: большой подвал в стиле модернизм с выходом наружу, серыми стенами, полом из керамической плитки и серым полом
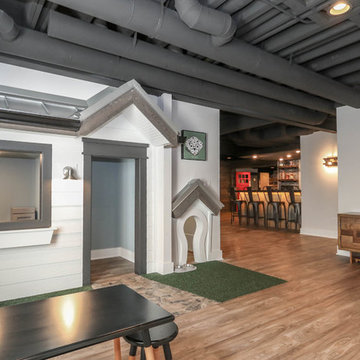
This photo was taken at DJK Custom Homes new Parker IV Eco-Smart model home in Stewart Ridge of Plainfield, Illinois.
Источник вдохновения для домашнего уюта: подземный, большой подвал в стиле кантри с белыми стенами, полом из керамической плитки и коричневым полом
Источник вдохновения для домашнего уюта: подземный, большой подвал в стиле кантри с белыми стенами, полом из керамической плитки и коричневым полом
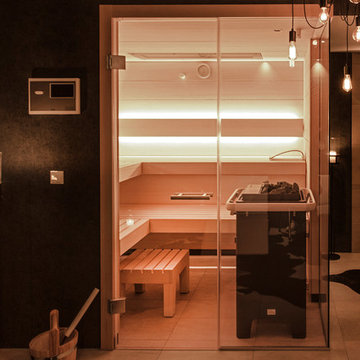
Interior Design: freudenspiel by Elisabeth Zola,
Fotos: Zolaproduction;
Der Raum bekam durch die schwarze Tapete und den Eichenholzvertäfelungen einen gemütlichen Wellness-Charakter.
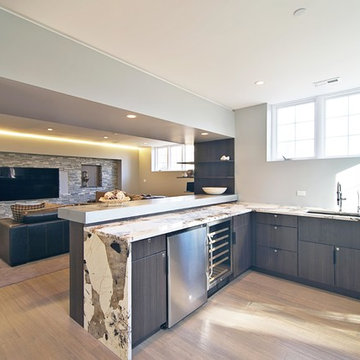
Luxury basement build-out featuring kitchenette/bar, family room/theater, office, bathroom, exercise room, & secret door. Photos by Black Olive Photographic.
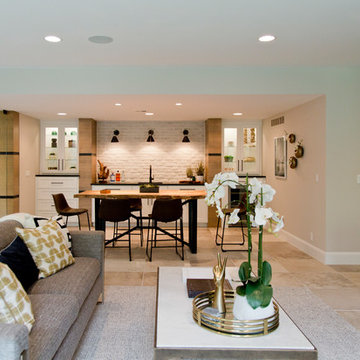
Стильный дизайн: большой подвал в современном стиле с выходом наружу, белыми стенами, полом из керамической плитки, стандартным камином и бежевым полом - последний тренд
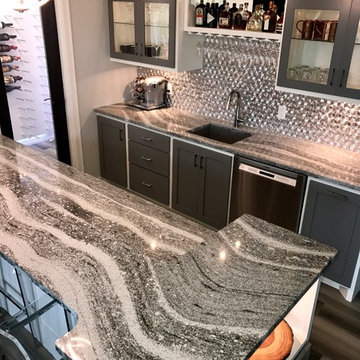
This beautiful home in Brandon recently completed the basement. The husband loves to golf, hence they put a golf simulator in the basement, two bedrooms, guest bathroom and an awesome wet bar with walk-in wine cellar. Our design team helped this homeowner select Cambria Roxwell quartz countertops for the wet bar and Cambria Swanbridge for the guest bathroom vanity. Even the stainless steel pegs that hold the wine bottles and LED changing lights in the wine cellar we provided.
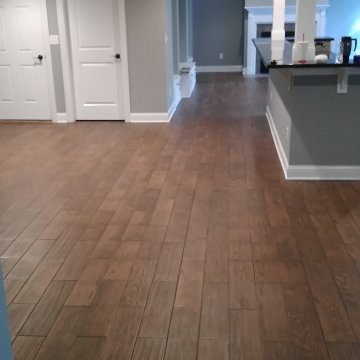
Пример оригинального дизайна: огромный подвал в современном стиле с выходом наружу, домашним кинотеатром, бежевыми стенами, полом из керамической плитки, стандартным камином, фасадом камина из каменной кладки, коричневым полом и кессонным потолком
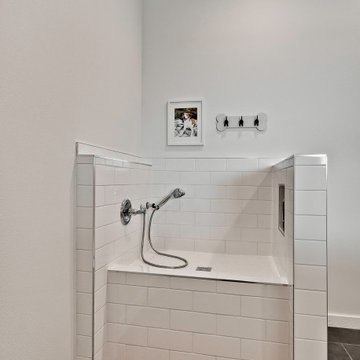
На фото: подвал в стиле кантри с белыми стенами, полом из керамической плитки и черным полом с
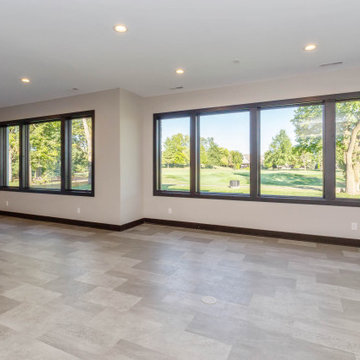
Windows overlooking golf course.
Свежая идея для дизайна: большой подвал в стиле модернизм с выходом наружу, белыми стенами, полом из керамической плитки и бежевым полом - отличное фото интерьера
Свежая идея для дизайна: большой подвал в стиле модернизм с выходом наружу, белыми стенами, полом из керамической плитки и бежевым полом - отличное фото интерьера
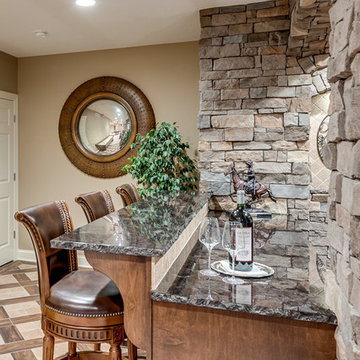
Rustic and traditional style combined to create a wine cellar worth entertaining in! Neutral colors allow for the space to feel calm and beautiful. Custom design elements make up the stacked stone bar.
Подвал с полом из бамбука и полом из керамической плитки – фото дизайна интерьера
8