Подвал с полом из бамбука и полом из керамической плитки – фото дизайна интерьера
Сортировать:
Бюджет
Сортировать:Популярное за сегодня
1 - 20 из 1 607 фото
1 из 3
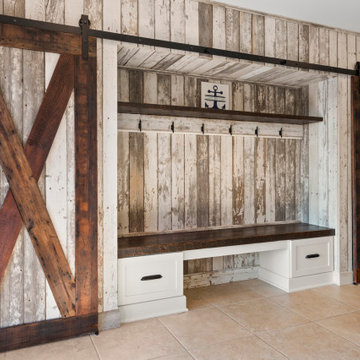
Today’s basements are much more than dark, dingy spaces or rec rooms of years ago. Because homeowners are spending more time in them, basements have evolved into lower-levels with distinctive spaces, complete with stone and marble fireplaces, sitting areas, coffee and wine bars, home theaters, over sized guest suites and bathrooms that rival some of the most luxurious resort accommodations.
Gracing the lakeshore of Lake Beulah, this homes lower-level presents a beautiful opening to the deck and offers dynamic lake views. To take advantage of the home’s placement, the homeowner wanted to enhance the lower-level and provide a more rustic feel to match the home’s main level, while making the space more functional for boating equipment and easy access to the pier and lakefront.
Jeff Auberger designed a seating area to transform into a theater room with a touch of a button. A hidden screen descends from the ceiling, offering a perfect place to relax after a day on the lake. Our team worked with a local company that supplies reclaimed barn board to add to the decor and finish off the new space. Using salvaged wood from a corn crib located in nearby Delavan, Jeff designed a charming area near the patio door that features two closets behind sliding barn doors and a bench nestled between the closets, providing an ideal spot to hang wet towels and store flip flops after a day of boating. The reclaimed barn board was also incorporated into built-in shelving alongside the fireplace and an accent wall in the updated kitchenette.
Lastly the children in this home are fans of the Harry Potter book series, so naturally, there was a Harry Potter themed cupboard under the stairs created. This cozy reading nook features Hogwartz banners and wizarding wands that would amaze any fan of the book series.
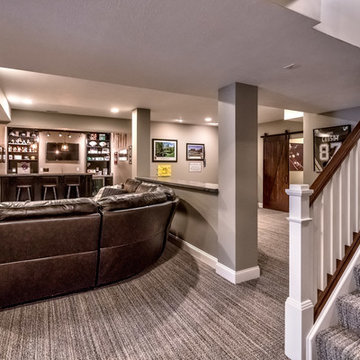
Finished basement with wet bar
Свежая идея для дизайна: большой подвал в стиле кантри с выходом наружу, серыми стенами, полом из керамической плитки и серым полом - отличное фото интерьера
Свежая идея для дизайна: большой подвал в стиле кантри с выходом наружу, серыми стенами, полом из керамической плитки и серым полом - отличное фото интерьера

To obtain sources, copy and paste this link into your browser.
https://www.arlingtonhomeinteriors.com/retro-retreat
Photographer: Stacy Zarin-Goldberg
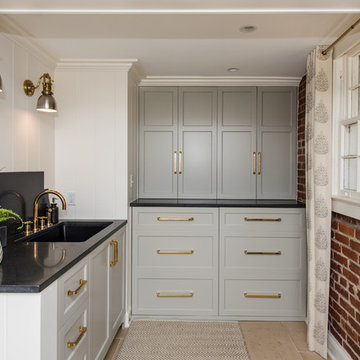
Location: Bethesda, MD, USA
This total revamp turned out better than anticipated leaving the clients thrilled with the outcome.
Finecraft Contractors, Inc.
Interior Designer: Anna Cave
Susie Soleimani Photography
Blog: http://graciousinteriors.blogspot.com/2016/07/from-cellar-to-stellar-lower-level.html
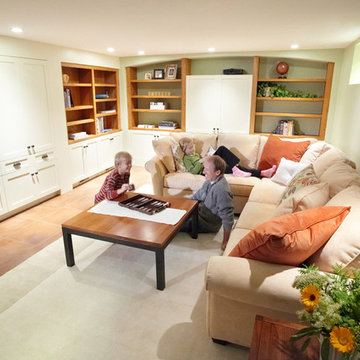
Paul Markert, Markert Photo, Inc.
Стильный дизайн: подземный, маленький подвал в стиле кантри с бежевыми стенами и полом из керамической плитки для на участке и в саду - последний тренд
Стильный дизайн: подземный, маленький подвал в стиле кантри с бежевыми стенами и полом из керамической плитки для на участке и в саду - последний тренд

A comfortable and contemporary family room that accommodates a family's two active teenagers and their friends as well as intimate adult gatherings. Fireplace flanked by natural grass cloth wallpaper warms the space and invites friends to open the sleek sleeper sofa and spend the night.
Stephani Buchman Photography
www.stephanibuchmanphotgraphy.com
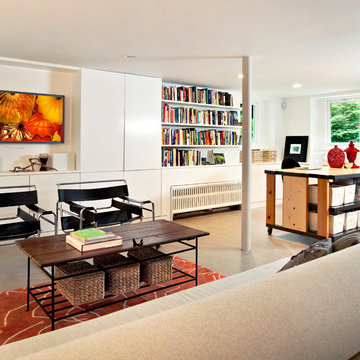
Источник вдохновения для домашнего уюта: подвал в стиле модернизм с белыми стенами, полом из керамической плитки, наружными окнами и серым полом без камина
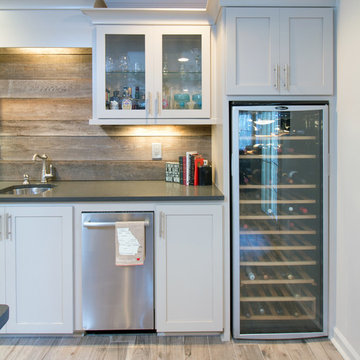
Bar back wall with new dishwasher, wine refrigerator, all new cabinet doors and drawers. reclaimed wood backsplash and granite countertop.
Свежая идея для дизайна: подвал среднего размера в стиле неоклассика (современная классика) с выходом наружу, белыми стенами и полом из керамической плитки без камина - отличное фото интерьера
Свежая идея для дизайна: подвал среднего размера в стиле неоклассика (современная классика) с выходом наружу, белыми стенами и полом из керамической плитки без камина - отличное фото интерьера
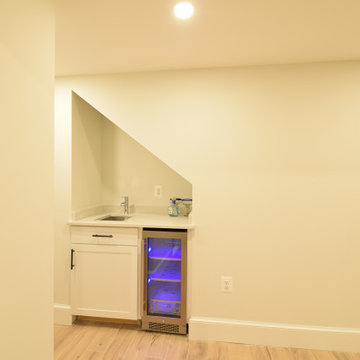
На фото: подвал среднего размера в стиле неоклассика (современная классика) с выходом наружу, домашним баром, белыми стенами, полом из керамической плитки и разноцветным полом без камина с
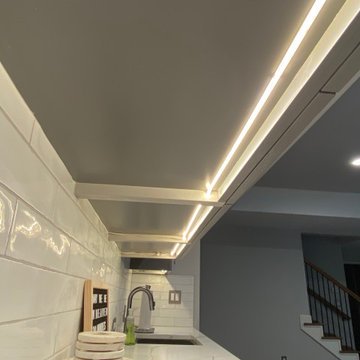
Basement build out, new cabinets, kitchen with bar sink, dual beverage cooling units, floating wood shelves.
Свежая идея для дизайна: подвал среднего размера в классическом стиле с выходом наружу, домашним баром, полом из бамбука и серым полом - отличное фото интерьера
Свежая идея для дизайна: подвал среднего размера в классическом стиле с выходом наружу, домашним баром, полом из бамбука и серым полом - отличное фото интерьера
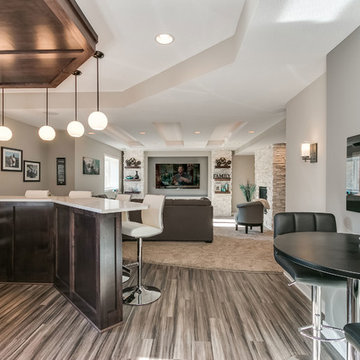
©Finished Basement Company
Источник вдохновения для домашнего уюта: подвал среднего размера в современном стиле с наружными окнами, бежевыми стенами, полом из бамбука и коричневым полом без камина
Источник вдохновения для домашнего уюта: подвал среднего размера в современном стиле с наружными окнами, бежевыми стенами, полом из бамбука и коричневым полом без камина

На фото: подвал в классическом стиле с наружными окнами, белыми стенами и полом из керамической плитки без камина
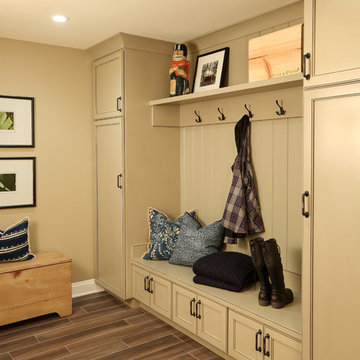
Spacious with lots of storage, this mudroom with the elegant inset cabinetry and bead board coatrack accommodates everything for a large crowd.
Deborah Leamann Interiors
Tom Grimes Photography

Источник вдохновения для домашнего уюта: большой подвал в стиле кантри с полом из керамической плитки, серым полом, выходом наружу, бежевыми стенами, стандартным камином и фасадом камина из камня
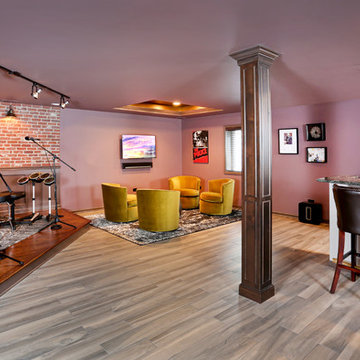
This finished basement was created for a family who loves music and loves to entertain. A full bar, a loung area and stage for musical performances makes it a popular gathering place.
Created by Jennifer Runner of Normandy Design Build Remodeling
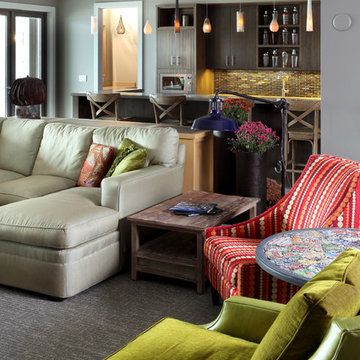
The Hasserton is a sleek take on the waterfront home. This multi-level design exudes modern chic as well as the comfort of a family cottage. The sprawling main floor footprint offers homeowners areas to lounge, a spacious kitchen, a formal dining room, access to outdoor living, and a luxurious master bedroom suite. The upper level features two additional bedrooms and a loft, while the lower level is the entertainment center of the home. A curved beverage bar sits adjacent to comfortable sitting areas. A guest bedroom and exercise facility are also located on this floor.

The lower level was designed with retreat in mind. A unique bamboo ceiling overhead gives this level a cozy feel.
На фото: большой подвал в современном стиле с выходом наружу и полом из керамической плитки с
На фото: большой подвал в современном стиле с выходом наружу и полом из керамической плитки с
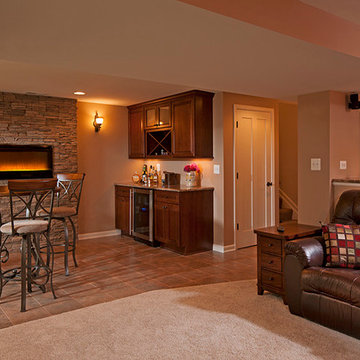
Photography by Mark Wieland
Пример оригинального дизайна: подземный подвал в классическом стиле с бежевыми стенами, полом из керамической плитки, горизонтальным камином, фасадом камина из камня и оранжевым полом
Пример оригинального дизайна: подземный подвал в классическом стиле с бежевыми стенами, полом из керамической плитки, горизонтальным камином, фасадом камина из камня и оранжевым полом
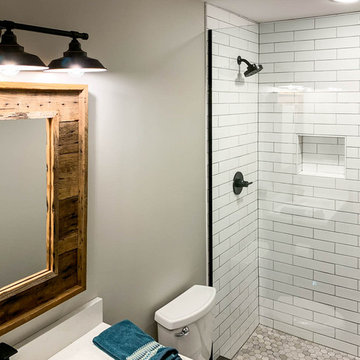
Пример оригинального дизайна: подвал среднего размера в стиле кантри с выходом наружу, бежевыми стенами, полом из керамической плитки и коричневым полом

Overall view with wood paneling and Corrugated perforated metal ceiling
photo by Jeffrey Edward Tryon
Идея дизайна: подвал среднего размера в стиле ретро с коричневыми стенами, полом из керамической плитки и серым полом без камина
Идея дизайна: подвал среднего размера в стиле ретро с коричневыми стенами, полом из керамической плитки и серым полом без камина
Подвал с полом из бамбука и полом из керамической плитки – фото дизайна интерьера
1