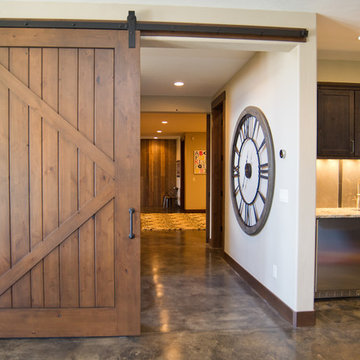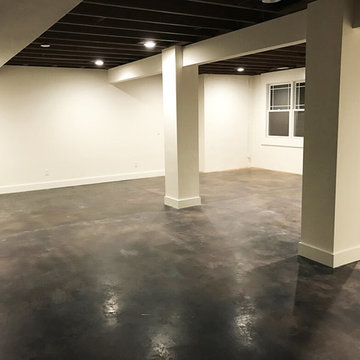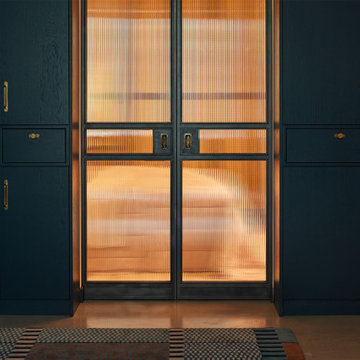Подвал с полом из бамбука и бетонным полом – фото дизайна интерьера
Сортировать:
Бюджет
Сортировать:Популярное за сегодня
141 - 160 из 2 283 фото
1 из 3
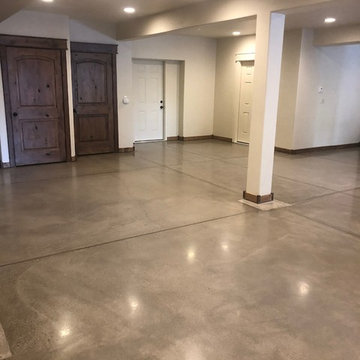
Luxury residential home located in Tahoe Donner of the lovely Truckee CA. From unfinished to finished this beautifully transformed natural concrete makes this space glow with the high gloss finish
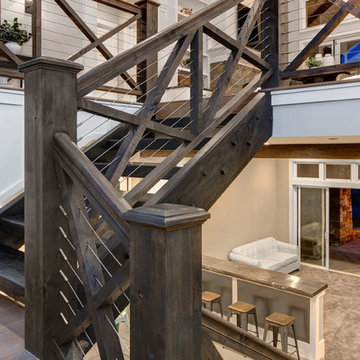
Стильный дизайн: большой подвал в стиле кантри с наружными окнами, белыми стенами и бетонным полом - последний тренд
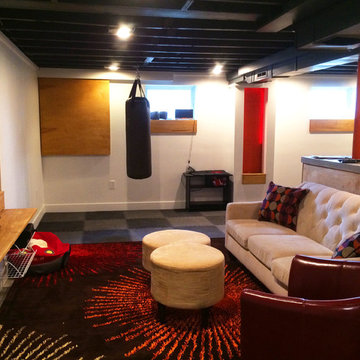
Источник вдохновения для домашнего уюта: подвал среднего размера в современном стиле с наружными окнами, белыми стенами и бетонным полом без камина
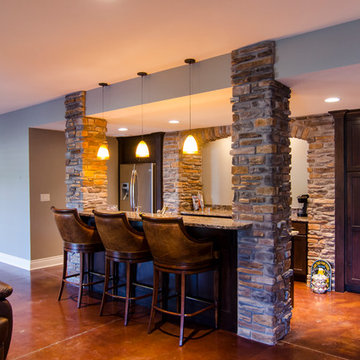
Custom bar area in basement
Свежая идея для дизайна: подземный, большой подвал в стиле рустика с бежевыми стенами, бетонным полом и домашним баром - отличное фото интерьера
Свежая идея для дизайна: подземный, большой подвал в стиле рустика с бежевыми стенами, бетонным полом и домашним баром - отличное фото интерьера
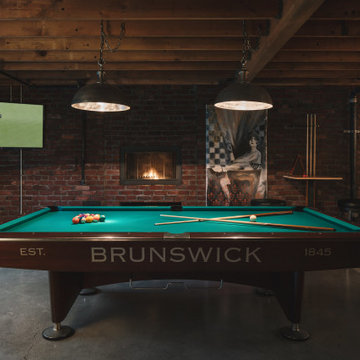
The homeowners had a very specific vision for their large daylight basement. To begin, Neil Kelly's team, led by Portland Design Consultant Fabian Genovesi, took down numerous walls to completely open up the space, including the ceilings, and removed carpet to expose the concrete flooring. The concrete flooring was repaired, resurfaced and sealed with cracks in tact for authenticity. Beams and ductwork were left exposed, yet refined, with additional piping to conceal electrical and gas lines. Century-old reclaimed brick was hand-picked by the homeowner for the east interior wall, encasing stained glass windows which were are also reclaimed and more than 100 years old. Aluminum bar-top seating areas in two spaces. A media center with custom cabinetry and pistons repurposed as cabinet pulls. And the star of the show, a full 4-seat wet bar with custom glass shelving, more custom cabinetry, and an integrated television-- one of 3 TVs in the space. The new one-of-a-kind basement has room for a professional 10-person poker table, pool table, 14' shuffleboard table, and plush seating.
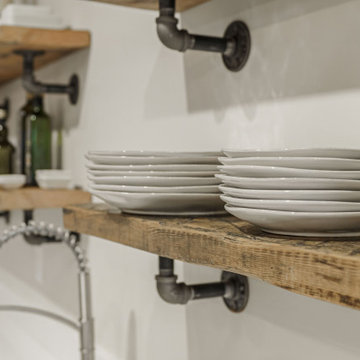
Call it what you want: a man cave, kid corner, or a party room, a basement is always a space in a home where the imagination can take liberties. Phase One accentuated the clients' wishes for an industrial lower level complete with sealed flooring, a full kitchen and bathroom and plenty of open area to let loose.
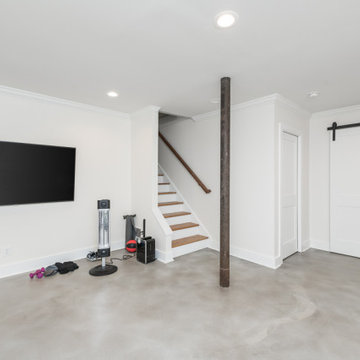
Our clients had significant damage to their finished basement from a city sewer line break at the street. Once mitigation and sanitation were complete, we worked with our clients to maximized the space by relocating the powder room and wet bar cabinetry and opening up the main living area. The basement now functions as a much wished for exercise area and hang out lounge. The wood shelves, concrete floors and barn door give the basement a modern feel. We are proud to continue to give this client a great renovation experience.
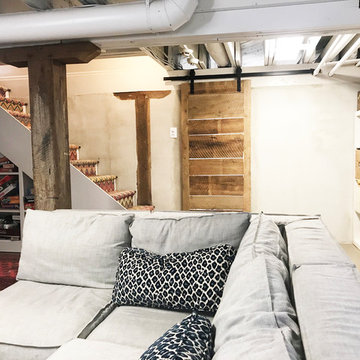
Стильный дизайн: подвал в стиле неоклассика (современная классика) с белыми стенами и бетонным полом - последний тренд
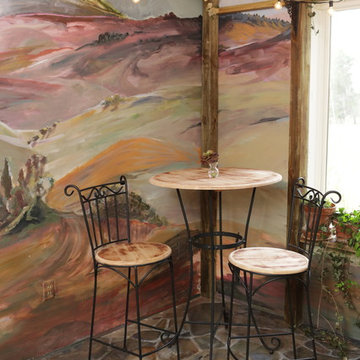
Client had an idea to have a fun room off from their dance studio so party attendants would feel like they were outside (although inside) and in Tuscany. Budget $1,000.
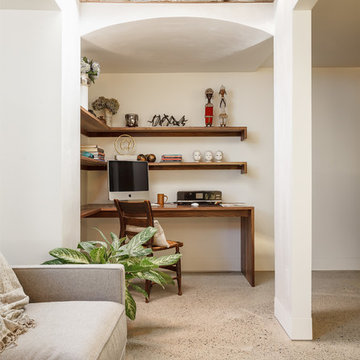
Photo Credit: mattwdphotography.com
Стильный дизайн: подземный подвал среднего размера в стиле ретро с серыми стенами, бетонным полом и серым полом - последний тренд
Стильный дизайн: подземный подвал среднего размера в стиле ретро с серыми стенами, бетонным полом и серым полом - последний тренд
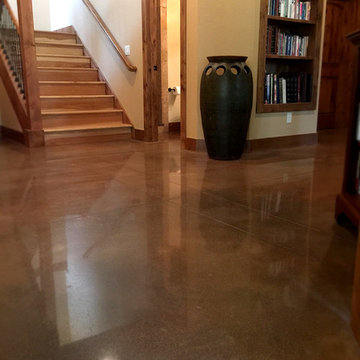
This modeled stained & polished concrete basement floor wonderfully complements the wood accents and trim throughout the level of this Estes Park, CO home.
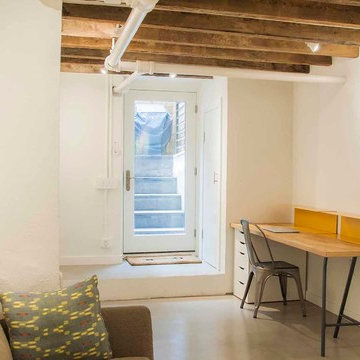
Otto Ruano
Идея дизайна: подвал среднего размера в стиле лофт с выходом наружу, белыми стенами и бетонным полом без камина
Идея дизайна: подвал среднего размера в стиле лофт с выходом наружу, белыми стенами и бетонным полом без камина
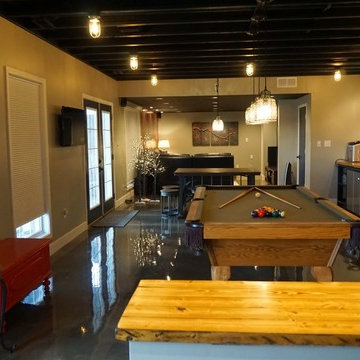
Self
Стильный дизайн: большой подвал в стиле модернизм с выходом наружу, серыми стенами и бетонным полом без камина - последний тренд
Стильный дизайн: большой подвал в стиле модернизм с выходом наружу, серыми стенами и бетонным полом без камина - последний тренд
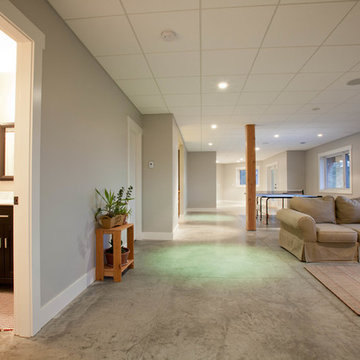
Пример оригинального дизайна: большой подвал в классическом стиле с серыми стенами, бетонным полом и выходом наружу без камина
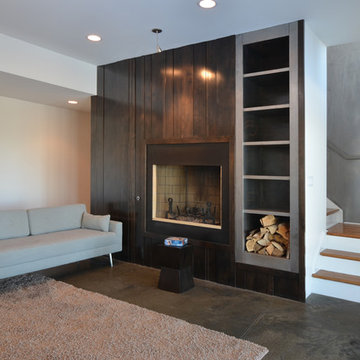
Photography by Todd Bush
Стильный дизайн: подвал среднего размера в стиле модернизм с наружными окнами, белыми стенами, бетонным полом, стандартным камином и серым полом - последний тренд
Стильный дизайн: подвал среднего размера в стиле модернизм с наружными окнами, белыми стенами, бетонным полом, стандартным камином и серым полом - последний тренд
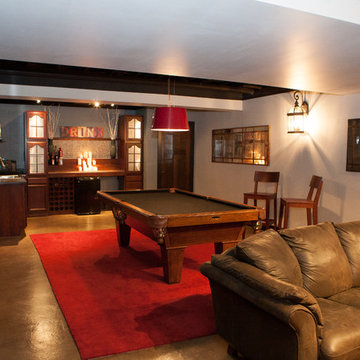
www.316photos.com
Идея дизайна: подземный подвал среднего размера в стиле неоклассика (современная классика) с серыми стенами, бетонным полом и коричневым полом
Идея дизайна: подземный подвал среднего размера в стиле неоклассика (современная классика) с серыми стенами, бетонным полом и коричневым полом
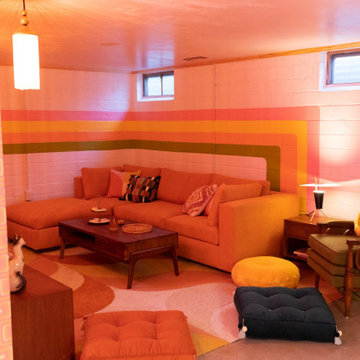
Идея дизайна: подземный, большой подвал в стиле ретро с домашним кинотеатром, розовыми стенами, бетонным полом и кирпичными стенами
Подвал с полом из бамбука и бетонным полом – фото дизайна интерьера
8
