Подвал с подвесным камином и стандартным камином – фото дизайна интерьера
Сортировать:
Бюджет
Сортировать:Популярное за сегодня
101 - 120 из 6 533 фото
1 из 3
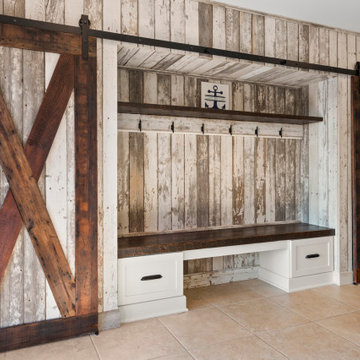
Today’s basements are much more than dark, dingy spaces or rec rooms of years ago. Because homeowners are spending more time in them, basements have evolved into lower-levels with distinctive spaces, complete with stone and marble fireplaces, sitting areas, coffee and wine bars, home theaters, over sized guest suites and bathrooms that rival some of the most luxurious resort accommodations.
Gracing the lakeshore of Lake Beulah, this homes lower-level presents a beautiful opening to the deck and offers dynamic lake views. To take advantage of the home’s placement, the homeowner wanted to enhance the lower-level and provide a more rustic feel to match the home’s main level, while making the space more functional for boating equipment and easy access to the pier and lakefront.
Jeff Auberger designed a seating area to transform into a theater room with a touch of a button. A hidden screen descends from the ceiling, offering a perfect place to relax after a day on the lake. Our team worked with a local company that supplies reclaimed barn board to add to the decor and finish off the new space. Using salvaged wood from a corn crib located in nearby Delavan, Jeff designed a charming area near the patio door that features two closets behind sliding barn doors and a bench nestled between the closets, providing an ideal spot to hang wet towels and store flip flops after a day of boating. The reclaimed barn board was also incorporated into built-in shelving alongside the fireplace and an accent wall in the updated kitchenette.
Lastly the children in this home are fans of the Harry Potter book series, so naturally, there was a Harry Potter themed cupboard under the stairs created. This cozy reading nook features Hogwartz banners and wizarding wands that would amaze any fan of the book series.

This basement renovation transformed the space from a dark and dated lower level, to a light, cozy, and inviting space with classic design to stand the test of time. The renovation included a powder room remodel, great room space with custom built-ins and fireplace surround, and all new furniture. It also featured a large bedroom with plenty of room for guests and storage.

This basement was completely stripped out and renovated to a very high standard, a real getaway for the homeowner or guests. Design by Sarah Kahn at Jennifer Gilmer Kitchen & Bath, photography by Keith Miller at Keiana Photograpy, staging by Tiziana De Macceis from Keiana Photography.
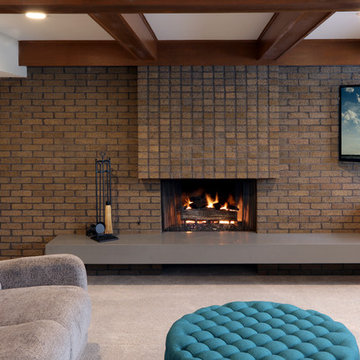
Full basement remodel. Remove (2) load bearing walls to open up entire space. Create new wall to enclose laundry room. Create dry bar near entry. New floating hearth at fireplace and entertainment cabinet with mesh inserts. Create storage bench with soft close lids for toys an bins. Create mirror corner with ballet barre. Create reading nook with book storage above and finished storage underneath and peek-throughs. Finish off and create hallway to back bedroom through utility room.
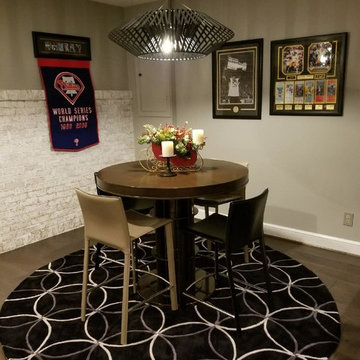
Signature Design Interiors enjoyed transforming this family’s traditional basement into a modern family space for watching sports and movies that could also double as the perfect setting for entertaining friends and guests. Multiple comfortable seating areas were needed and a complete update to all the finishes, from top to bottom, was required.
A classy color palette of platinum, champagne, and smoky gray ties all of the spaces together, while geometric shapes and patterns add pops of interest. Every surface was touched, from the flooring to the walls and ceilings and all new furnishings were added.
One of the most traditional architectural features in the existing space was the red brick fireplace, accent wall and arches. We painted those white and gave it a distressed finish. Berber carpeting was replaced with an engineered wood flooring with a weathered texture, which is easy to maintain and clean.
In the television viewing area, a microfiber sectional is accented with a series of hexagonal tables that have been grouped together to form a multi-surface coffee table with depth, creating an unexpected focal point to the room. A rich leather accent chair and luxe area rug with a modern floral pattern ties in the overall color scheme. New geometric patterned window treatments provide the perfect frame for the wall mounted flat screen television. Oval table lamps in a brushed silver finish add not only light, but also tons of style. Just behind the sofa, there is a custom designed console table with built-in electrical and USB outlets that is paired with leather stools for additional seating when needed. Floor outlets were installed under the sectional in order to get power to the console table. How’s that for charging convenience?
Behind the TV area and beside the bar is a small sitting area. It had an existing metal pendant light, which served as a source of design inspiration to build upon. Here, we added a table for games with leather chairs that compliment those at the console table. The family’s sports memorabilia is featured on the walls and the floor is punctuated with a fantastic area rug that brings in our color theme and a dramatic geometric pattern.
We are so pleased with the results and wish our clients many years of cheering on their favorite sports teams, watching movies, and hosting great parties in their new modern basement!
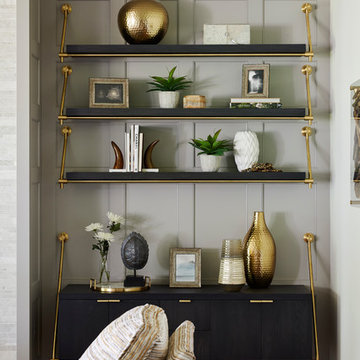
Nor-Son Custom Builders
Alyssa Lee Photography
Идея дизайна: огромный подвал в стиле неоклассика (современная классика) с выходом наружу, серыми стенами, паркетным полом среднего тона, стандартным камином, фасадом камина из камня и коричневым полом
Идея дизайна: огромный подвал в стиле неоклассика (современная классика) с выходом наружу, серыми стенами, паркетным полом среднего тона, стандартным камином, фасадом камина из камня и коричневым полом

This gorgeous basement has an open and inviting entertainment area, bar area, theater style seating, gaming area, a full bath, exercise room and a full guest bedroom for in laws. Across the French doors is the bar seating area with gorgeous pin drop pendent lights, exquisite marble top bar, dark espresso cabinetry, tall wine Capitan, and lots of other amenities. Our designers introduced a very unique glass tile backsplash tile to set this bar area off and also interconnect this space with color schemes of fireplace area; exercise space is covered in rubber floorings, gaming area has a bar ledge for setting drinks, custom built-ins to display arts and trophies, multiple tray ceilings, indirect lighting as well as wall sconces and drop lights; guest suite bedroom and bathroom, the bath was designed with a walk in shower, floating vanities, pin hanging vanity lights,
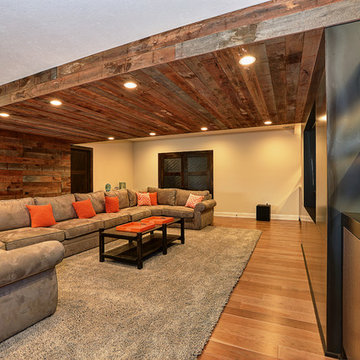
This wooded basement is perfect for the outdoor enthusiast. Custom built in shelving and the warm glow from under shelf lighting is perfect for relaxing in front of this one of a kind fireplace. Need to freshen up after you took advantage of the exercise room? No problem, just step over to the beautiful and bright bathroom.
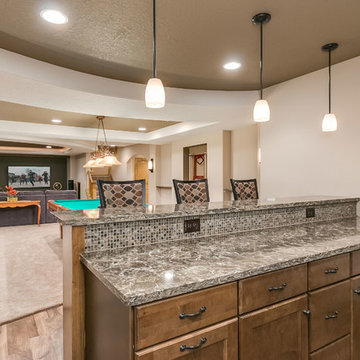
©Finished Basement Company
Пример оригинального дизайна: большой подвал в стиле неоклассика (современная классика) с выходом наружу, серыми стенами, ковровым покрытием, стандартным камином, фасадом камина из камня и серым полом
Пример оригинального дизайна: большой подвал в стиле неоклассика (современная классика) с выходом наружу, серыми стенами, ковровым покрытием, стандартным камином, фасадом камина из камня и серым полом

A warm, inviting, and cozy family room and kitchenette. This entire space was remodeled, this is the kitchenette on the lower level looking into the family room. Walls are pine T&G, ceiling has split logs, uba tuba granite counter, stone fireplace with split log mantle
jakobskogheim.com

http://www.pickellbuilders.com. Photography by Linda Oyama Bryan. English Basement Family Room with Raised Hearth Stone Fireplace, distressed wood mantle and Beadboard Ceiling.
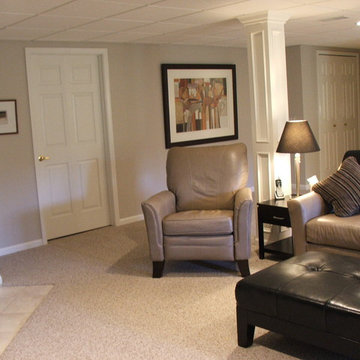
Источник вдохновения для домашнего уюта: большой подвал в классическом стиле с бежевыми стенами и стандартным камином
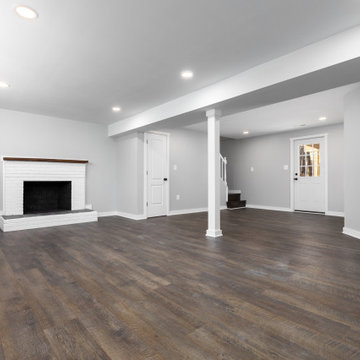
We paired luxury vinyl plank, fresh paint, a new exterior door with extra light and a refreshed fireplace to help freshen the space up and make it more functional.
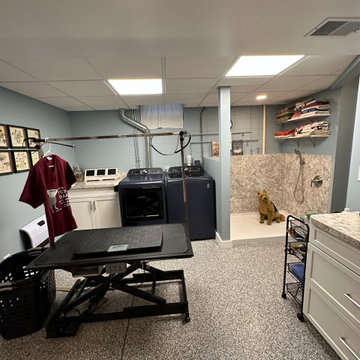
When you have 3 german sheppards - bathig needs to be functional and warm. We created a space in the basement for the dogs and included a "Snug" for the Mr. and his ham radio equipment. Best of both worlds and the clients could not be happier.
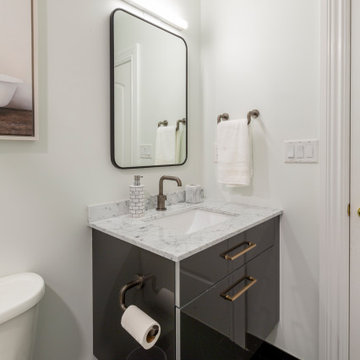
Huge basement in this beautiful home that got a face lift with new home gym/sauna room, home office, sitting room, wine cellar, lego room, fireplace and theater!

Lower Level Living/Media Area features white oak walls, custom, reclaimed limestone fireplace surround, and media wall - Scandinavian Modern Interior - Indianapolis, IN - Trader's Point - Architect: HAUS | Architecture For Modern Lifestyles - Construction Manager: WERK | Building Modern - Christopher Short + Paul Reynolds - Photo: HAUS | Architecture - Photo: Premier Luxury Electronic Lifestyles
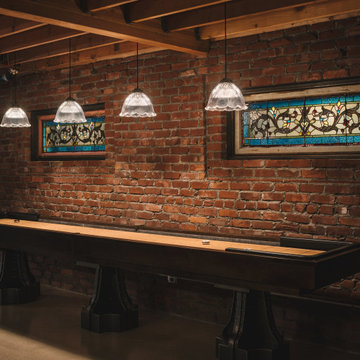
The homeowners had a very specific vision for their large daylight basement. To begin, Neil Kelly's team, led by Portland Design Consultant Fabian Genovesi, took down numerous walls to completely open up the space, including the ceilings, and removed carpet to expose the concrete flooring. The concrete flooring was repaired, resurfaced and sealed with cracks in tact for authenticity. Beams and ductwork were left exposed, yet refined, with additional piping to conceal electrical and gas lines. Century-old reclaimed brick was hand-picked by the homeowner for the east interior wall, encasing stained glass windows which were are also reclaimed and more than 100 years old. Aluminum bar-top seating areas in two spaces. A media center with custom cabinetry and pistons repurposed as cabinet pulls. And the star of the show, a full 4-seat wet bar with custom glass shelving, more custom cabinetry, and an integrated television-- one of 3 TVs in the space. The new one-of-a-kind basement has room for a professional 10-person poker table, pool table, 14' shuffleboard table, and plush seating.

This full basement renovation included adding a mudroom area, media room, a bedroom, a full bathroom, a game room, a kitchen, a gym and a beautiful custom wine cellar. Our clients are a family that is growing, and with a new baby, they wanted a comfortable place for family to stay when they visited, as well as space to spend time themselves. They also wanted an area that was easy to access from the pool for entertaining, grabbing snacks and using a new full pool bath.We never treat a basement as a second-class area of the house. Wood beams, customized details, moldings, built-ins, beadboard and wainscoting give the lower level main-floor style. There’s just as much custom millwork as you’d see in the formal spaces upstairs. We’re especially proud of the wine cellar, the media built-ins, the customized details on the island, the custom cubbies in the mudroom and the relaxing flow throughout the entire space.
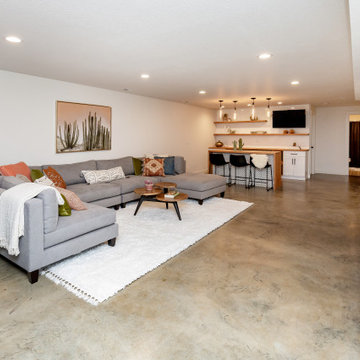
Modern basement finish in Ankeny, Iowa. Exciting, new space, complete with new bar area, modern fireplace, polished concrete flooring, bathroom and bedroom. Before and After pics. Staging: Jessica Rae Interiors. Photos: Jake Boyd Photography. Thank you to our wonderful customers, Kathy and Josh!
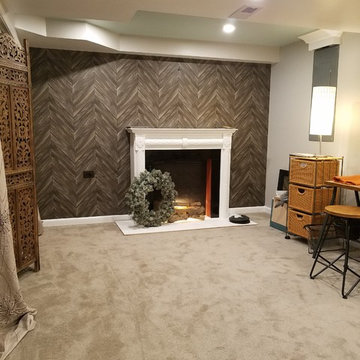
На фото: подземный подвал среднего размера в стиле лофт с серыми стенами, ковровым покрытием, стандартным камином, фасадом камина из штукатурки и серым полом
Подвал с подвесным камином и стандартным камином – фото дизайна интерьера
6