Подвал с печью-буржуйкой и любым фасадом камина – фото дизайна интерьера
Сортировать:
Бюджет
Сортировать:Популярное за сегодня
61 - 80 из 154 фото
1 из 3
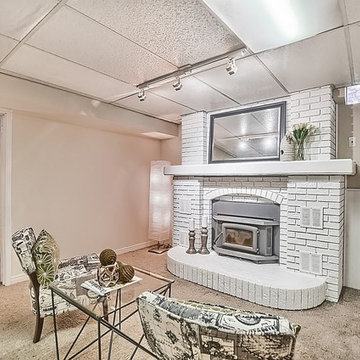
Идея дизайна: подземный подвал среднего размера в классическом стиле с бежевыми стенами, ковровым покрытием, печью-буржуйкой, фасадом камина из кирпича и бежевым полом
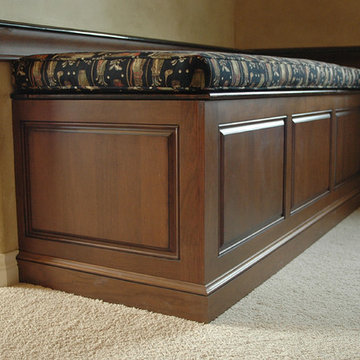
Mont Hartman
На фото: большой подвал в классическом стиле с выходом наружу, бежевыми стенами, ковровым покрытием, печью-буржуйкой, фасадом камина из дерева и бежевым полом
На фото: большой подвал в классическом стиле с выходом наружу, бежевыми стенами, ковровым покрытием, печью-буржуйкой, фасадом камина из дерева и бежевым полом
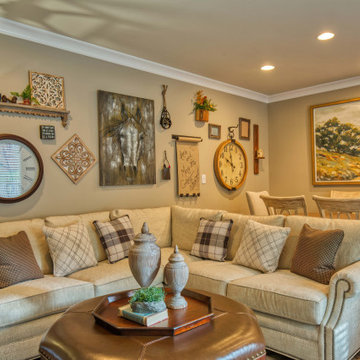
After: A renovated rustic style walkout basement with gorgeous farmhouse details.
На фото: большой подвал в стиле кантри с выходом наружу, бежевыми стенами, полом из винила, печью-буржуйкой, фасадом камина из камня и коричневым полом с
На фото: большой подвал в стиле кантри с выходом наружу, бежевыми стенами, полом из винила, печью-буржуйкой, фасадом камина из камня и коричневым полом с

Liadesign
Стильный дизайн: подземный, большой подвал в морском стиле с разноцветными стенами, полом из керамогранита, печью-буржуйкой, фасадом камина из металла, многоуровневым потолком и обоями на стенах - последний тренд
Стильный дизайн: подземный, большой подвал в морском стиле с разноцветными стенами, полом из керамогранита, печью-буржуйкой, фасадом камина из металла, многоуровневым потолком и обоями на стенах - последний тренд
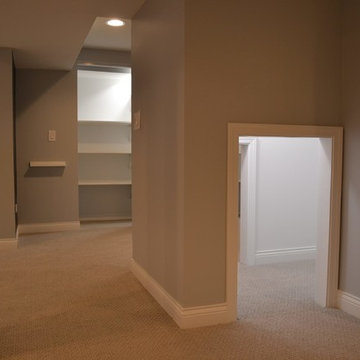
Идея дизайна: подземный, большой подвал в классическом стиле с бежевыми стенами, ковровым покрытием, печью-буржуйкой, фасадом камина из кирпича и бежевым полом
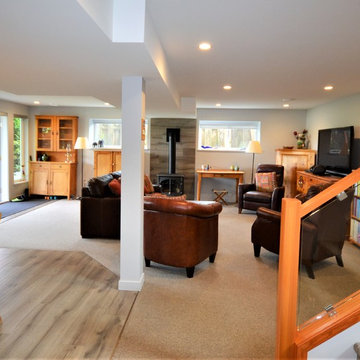
Wendy Wilson
Идея дизайна: большой подвал в стиле неоклассика (современная классика) с выходом наружу, серыми стенами, ковровым покрытием, печью-буржуйкой, фасадом камина из плитки и серым полом
Идея дизайна: большой подвал в стиле неоклассика (современная классика) с выходом наружу, серыми стенами, ковровым покрытием, печью-буржуйкой, фасадом камина из плитки и серым полом
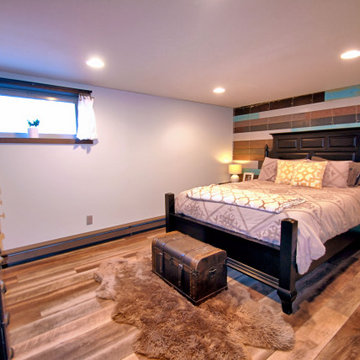
На фото: подземный, большой подвал в стиле лофт с серыми стенами, полом из винила, печью-буржуйкой, фасадом камина из кирпича и разноцветным полом с
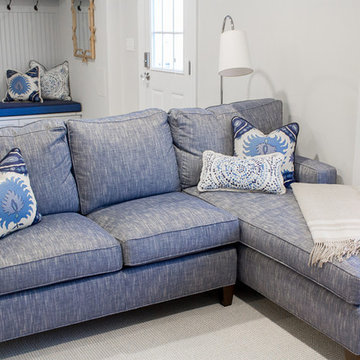
mackenzieannphoto
На фото: подвал в классическом стиле с бежевыми стенами, полом из керамогранита, печью-буржуйкой и фасадом камина из плитки с
На фото: подвал в классическом стиле с бежевыми стенами, полом из керамогранита, печью-буржуйкой и фасадом камина из плитки с
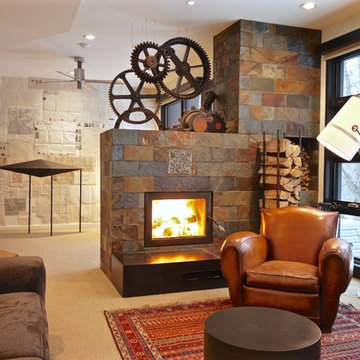
The walkout basement features a heat-producing built-in wood stove that is encased in a solid concrete thermal mass. When heated, the mass of the surround radiates heat into the home for several hours.
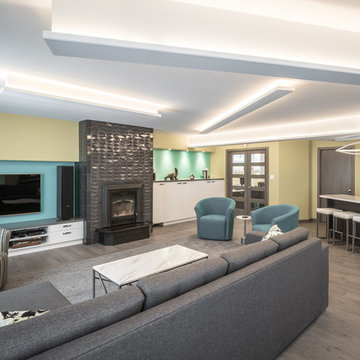
Bilyk Photography
На фото: подвал среднего размера в современном стиле с выходом наружу, зелеными стенами, темным паркетным полом, печью-буржуйкой, фасадом камина из плитки и серым полом с
На фото: подвал среднего размера в современном стиле с выходом наружу, зелеными стенами, темным паркетным полом, печью-буржуйкой, фасадом камина из плитки и серым полом с
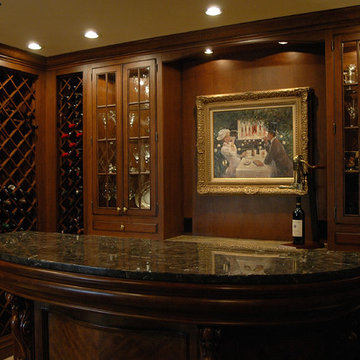
Mont Hartman
На фото: большой подвал в классическом стиле с выходом наружу, бежевыми стенами, ковровым покрытием, печью-буржуйкой, фасадом камина из дерева и бежевым полом с
На фото: большой подвал в классическом стиле с выходом наружу, бежевыми стенами, ковровым покрытием, печью-буржуйкой, фасадом камина из дерева и бежевым полом с
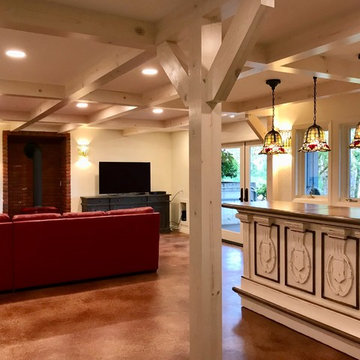
I completed this daylight basement design for Thayer Construction in March of 2018.
Our clients wanted a rustic looking daylight basement remodel. First, 3 walls were removed and a structural beam was added to support the building weight from the upper 2 floors. Then to achieve the rustic look our clients wanted, a coffered ceiling was designed and installed. Faux posts were also added in the space to visually offset the structurally necessary post near the bar area. A whitewash/stain was applied to the lumber to give it a rustic, weathered look. The stair railings, banisters and treads were also redone to match the rustic faux beams and posts.
A red brick facade was added to the alcove and a bright red freestanding fireplace was installed. All new lighting was installed throughout the basement including wall scones, pendants and recessed LED lighting.
We also replaced the original sliding door and installed a large set of french doors with sidelights to let even more natural light into the space. The concrete floors were stained in an earthtone color to further the desired look of the daylight basement.
We had a wonderful time working with these clients on this unique design and hope they enjoy their newly remodeled basement for many, many years to come!
Photo by: Aleksandra S.
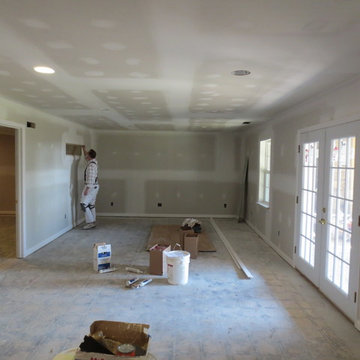
During renovation and finish work.
На фото: подвал среднего размера в классическом стиле с выходом наружу, зелеными стенами, полом из ламината, печью-буржуйкой, фасадом камина из камня и коричневым полом
На фото: подвал среднего размера в классическом стиле с выходом наружу, зелеными стенами, полом из ламината, печью-буржуйкой, фасадом камина из камня и коричневым полом
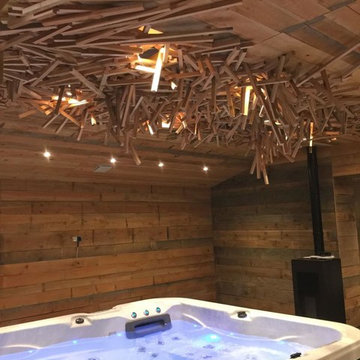
На фото: подвал среднего размера с коричневыми стенами, печью-буржуйкой и фасадом камина из металла с
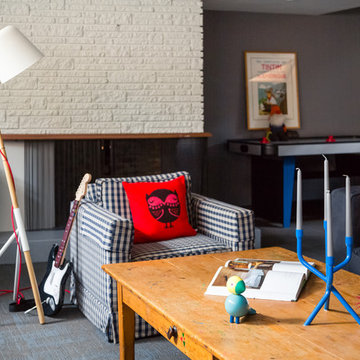
Lori Andrews
Источник вдохновения для домашнего уюта: большой подвал в скандинавском стиле с наружными окнами, белыми стенами, ковровым покрытием, печью-буржуйкой и фасадом камина из кирпича
Источник вдохновения для домашнего уюта: большой подвал в скандинавском стиле с наружными окнами, белыми стенами, ковровым покрытием, печью-буржуйкой и фасадом камина из кирпича
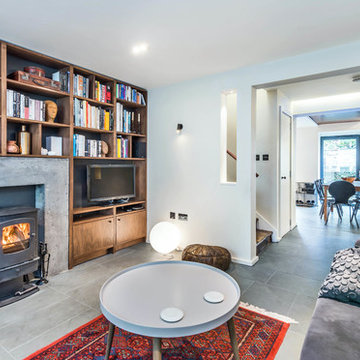
Chris Humphreys Photography Ltd
На фото: подвал в современном стиле с выходом наружу, полом из сланца, печью-буржуйкой, фасадом камина из бетона и серым полом
На фото: подвал в современном стиле с выходом наружу, полом из сланца, печью-буржуйкой, фасадом камина из бетона и серым полом
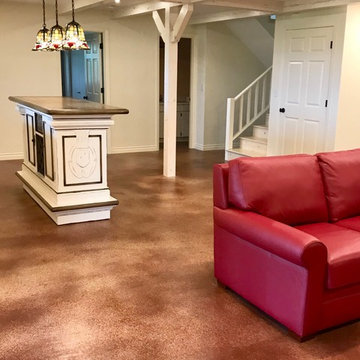
I completed this daylight basement design for Thayer Construction in March of 2018.
Our clients wanted a rustic looking daylight basement remodel. First, 3 walls were removed and a structural beam was added to support the building weight from the upper 2 floors. Then to achieve the rustic look our clients wanted, a coffered ceiling was designed and installed. Faux posts were also added in the space to visually offset the structurally necessary post near the bar area. A whitewash/stain was applied to the lumber to give it a rustic, weathered look. The stair railings, banisters and treads were also redone to match the rustic faux beams and posts.
A red brick facade was added to the alcove and a bright red freestanding fireplace was installed. All new lighting was installed throughout the basement including wall scones, pendants and recessed LED lighting.
We also replaced the original sliding door and installed a large set of french doors with sidelights to let even more natural light into the space. The concrete floors were stained in an earthtone color to further the desired look of the daylight basement.
We had a wonderful time working with these clients on this unique design and hope they enjoy their newly remodeled basement for many, many years to come!
Photo by: Aleksandra S.
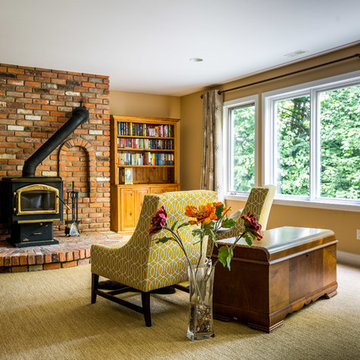
На фото: огромный подвал в современном стиле с выходом наружу, бежевыми стенами, ковровым покрытием, печью-буржуйкой и фасадом камина из кирпича
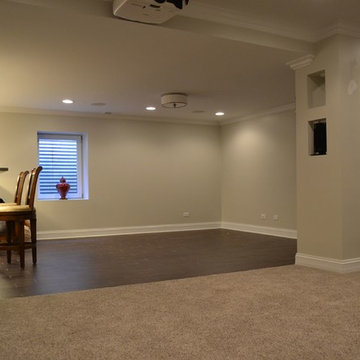
Свежая идея для дизайна: подземный, большой подвал в классическом стиле с бежевыми стенами, темным паркетным полом, печью-буржуйкой, фасадом камина из кирпича и коричневым полом - отличное фото интерьера
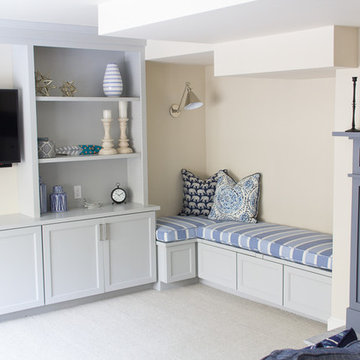
mackenzieannphoto
Пример оригинального дизайна: подвал в классическом стиле с бежевыми стенами, полом из керамогранита, печью-буржуйкой и фасадом камина из плитки
Пример оригинального дизайна: подвал в классическом стиле с бежевыми стенами, полом из керамогранита, печью-буржуйкой и фасадом камина из плитки
Подвал с печью-буржуйкой и любым фасадом камина – фото дизайна интерьера
4