Подвал с печью-буржуйкой и коричневым полом – фото дизайна интерьера
Сортировать:
Бюджет
Сортировать:Популярное за сегодня
1 - 20 из 48 фото
1 из 3
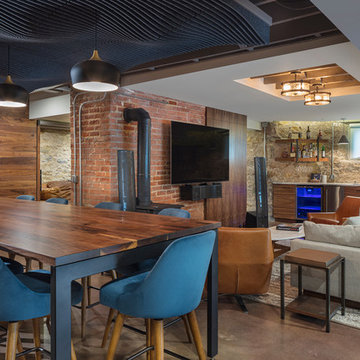
Bob Greenspan Photography
Свежая идея для дизайна: подвал среднего размера в стиле рустика с выходом наружу, бетонным полом, печью-буржуйкой и коричневым полом - отличное фото интерьера
Свежая идея для дизайна: подвал среднего размера в стиле рустика с выходом наружу, бетонным полом, печью-буржуйкой и коричневым полом - отличное фото интерьера

Ray Mata
На фото: подземный, большой подвал в стиле рустика с серыми стенами, бетонным полом, печью-буржуйкой, фасадом камина из камня и коричневым полом
На фото: подземный, большой подвал в стиле рустика с серыми стенами, бетонным полом, печью-буржуйкой, фасадом камина из камня и коричневым полом

Rustic Basement renovation to include a large kitchenette, knotty alder doors, and corrugated metal wainscoting. Stone fireplace surround.
На фото: большой подвал в стиле рустика с наружными окнами, домашним баром, бежевыми стенами, полом из винила, печью-буржуйкой, фасадом камина из камня, коричневым полом и панелями на стенах
На фото: большой подвал в стиле рустика с наружными окнами, домашним баром, бежевыми стенами, полом из винила, печью-буржуйкой, фасадом камина из камня, коричневым полом и панелями на стенах

Basement Finish with a wet bar, bunkbed room, bathroom design, stage
Стильный дизайн: большой подвал в стиле лофт с выходом наружу, домашним баром, серыми стенами, полом из винила, печью-буржуйкой, фасадом камина из плитки, коричневым полом и стенами из вагонки - последний тренд
Стильный дизайн: большой подвал в стиле лофт с выходом наружу, домашним баром, серыми стенами, полом из винила, печью-буржуйкой, фасадом камина из плитки, коричневым полом и стенами из вагонки - последний тренд
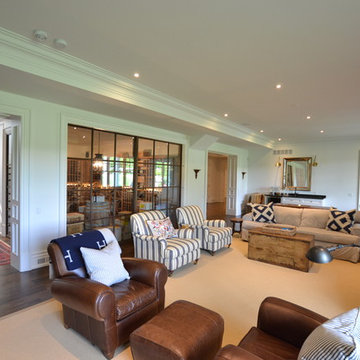
Hardwood floors throughout have been such an important detail in this home. We take a lot of pride in the finish as well as the planning that went into designing the floors. We have a wide variety of French parque flooring, herringbone in main areas as well as chevron in our dining room and eating areas. Feel the texture on your feet as this oak hardwood comes to life with its beautiful stained finished.
Our wood burning fireplace can be seen in the basement, first floor and exterior of the garden walkway terrace. These fireplaces are cladded with Owen Sound limestone and having a herringbone designed box. To help enjoy these fireplaces, take full advantage of the two storey electronic dumbwaiter elevator for the firewood.
Enjoy wine? See our beautifully designed wine cellar finished with marble border and pebble stone floor to give you that authentic feel of a real winery. This handcrafted room holds up to 3000 bottles of wine and is a beautiful feature every home should have. Wine enthusiasts will love the climatized wine room for displaying and preserving your extensive collection. This wine room has floor to ceiling glass looking onto the family room of the basement with a wood burning fireplace.
Extras include a side entrance to the mudroom, two spacious cold rooms, a CVAC system throughout, 400 AMP Electrical service with generator for entire home, a security system, built-in speakers throughout and Control4 Home automation system that includes lighting, audio & video and so much more. A true pride of ownership and masterpiece built and managed by Dellfina Homes Inc.
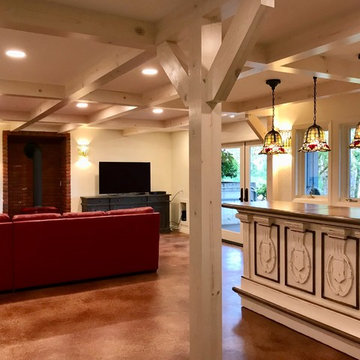
I completed this daylight basement design for Thayer Construction in March of 2018.
Our clients wanted a rustic looking daylight basement remodel. First, 3 walls were removed and a structural beam was added to support the building weight from the upper 2 floors. Then to achieve the rustic look our clients wanted, a coffered ceiling was designed and installed. Faux posts were also added in the space to visually offset the structurally necessary post near the bar area. A whitewash/stain was applied to the lumber to give it a rustic, weathered look. The stair railings, banisters and treads were also redone to match the rustic faux beams and posts.
A red brick facade was added to the alcove and a bright red freestanding fireplace was installed. All new lighting was installed throughout the basement including wall scones, pendants and recessed LED lighting.
We also replaced the original sliding door and installed a large set of french doors with sidelights to let even more natural light into the space. The concrete floors were stained in an earthtone color to further the desired look of the daylight basement.
We had a wonderful time working with these clients on this unique design and hope they enjoy their newly remodeled basement for many, many years to come!
Photo by: Aleksandra S.
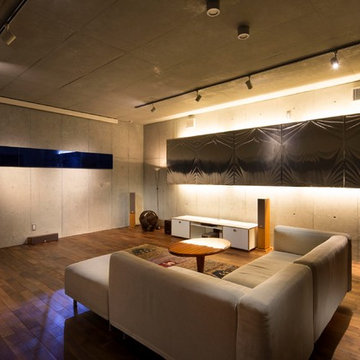
150インチの大型スクリーンでホームシアターを楽しまれています。
Пример оригинального дизайна: подземный, огромный подвал в стиле модернизм с серыми стенами, темным паркетным полом, печью-буржуйкой, фасадом камина из камня и коричневым полом
Пример оригинального дизайна: подземный, огромный подвал в стиле модернизм с серыми стенами, темным паркетным полом, печью-буржуйкой, фасадом камина из камня и коричневым полом
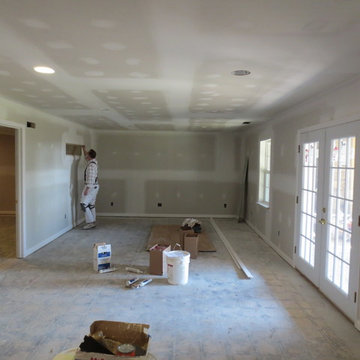
During renovation and finish work.
На фото: подвал среднего размера в классическом стиле с выходом наружу, зелеными стенами, полом из ламината, печью-буржуйкой, фасадом камина из камня и коричневым полом
На фото: подвал среднего размера в классическом стиле с выходом наружу, зелеными стенами, полом из ламината, печью-буржуйкой, фасадом камина из камня и коричневым полом
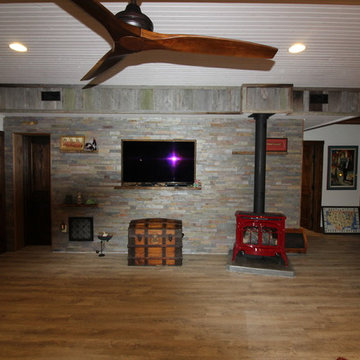
Идея дизайна: подвал среднего размера в стиле кантри с выходом наружу, бежевыми стенами, полом из ламината, печью-буржуйкой и коричневым полом
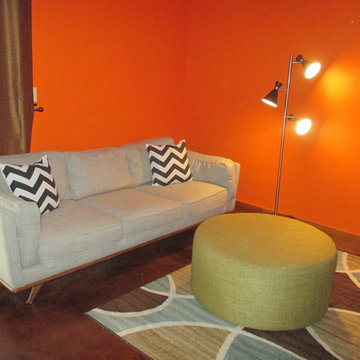
Ellen Standish
Свежая идея для дизайна: маленький подвал в стиле ретро с выходом наружу, оранжевыми стенами, бетонным полом, печью-буржуйкой, фасадом камина из камня и коричневым полом для на участке и в саду - отличное фото интерьера
Свежая идея для дизайна: маленький подвал в стиле ретро с выходом наружу, оранжевыми стенами, бетонным полом, печью-буржуйкой, фасадом камина из камня и коричневым полом для на участке и в саду - отличное фото интерьера
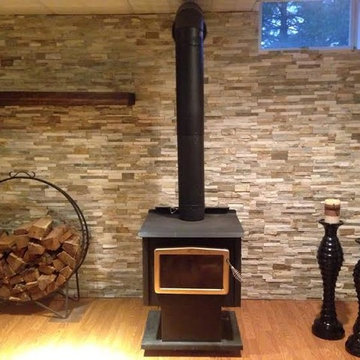
MS International ledger brick
На фото: большой подвал в стиле рустика с наружными окнами, разноцветными стенами, паркетным полом среднего тона, печью-буржуйкой и коричневым полом с
На фото: большой подвал в стиле рустика с наружными окнами, разноцветными стенами, паркетным полом среднего тона, печью-буржуйкой и коричневым полом с
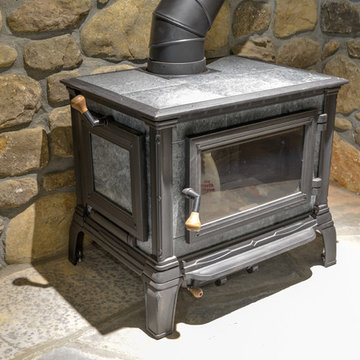
Ray Mata
На фото: подземный, большой подвал в стиле рустика с серыми стенами, бетонным полом, печью-буржуйкой, фасадом камина из камня и коричневым полом
На фото: подземный, большой подвал в стиле рустика с серыми стенами, бетонным полом, печью-буржуйкой, фасадом камина из камня и коричневым полом
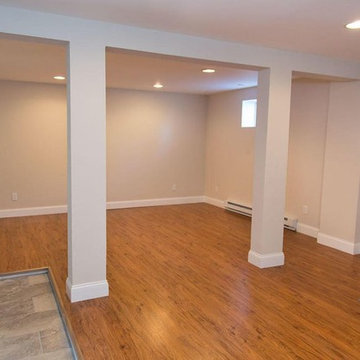
На фото: подземный подвал среднего размера в стиле модернизм с бежевыми стенами, полом из винила, печью-буржуйкой, фасадом камина из камня и коричневым полом
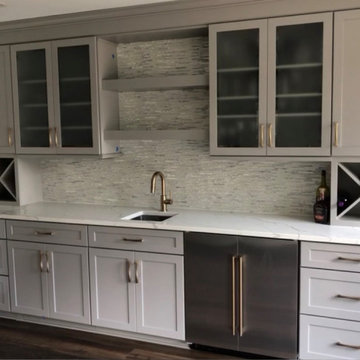
Источник вдохновения для домашнего уюта: большой подвал с выходом наружу, домашним баром, белыми стенами, полом из винила, печью-буржуйкой, фасадом камина из камня, коричневым полом, балками на потолке и панелями на части стены
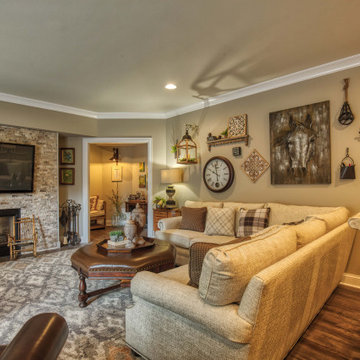
After: A renovated rustic style walkout basement with gorgeous farmhouse details.
Стильный дизайн: большой подвал в стиле кантри с выходом наружу, бежевыми стенами, полом из винила, печью-буржуйкой, фасадом камина из камня и коричневым полом - последний тренд
Стильный дизайн: большой подвал в стиле кантри с выходом наружу, бежевыми стенами, полом из винила, печью-буржуйкой, фасадом камина из камня и коричневым полом - последний тренд
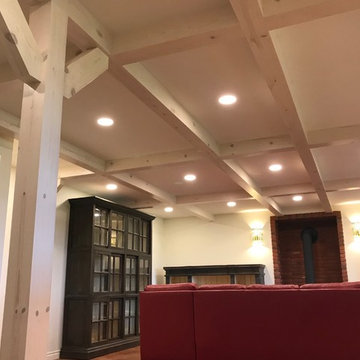
I completed this daylight basement design for Thayer Construction in March of 2018.
Our clients wanted a rustic looking daylight basement remodel. First, 3 walls were removed and a structural beam was added to support the building weight from the upper 2 floors. Then to achieve the rustic look our clients wanted, a coffered ceiling was designed and installed. Faux posts were also added in the space to visually offset the structurally necessary post near the bar area. A whitewash/stain was applied to the lumber to give it a rustic, weathered look. The stair railings, banisters and treads were also redone to match the rustic faux beams and posts.
A red brick facade was added to the alcove and a bright red freestanding fireplace was installed. All new lighting was installed throughout the basement including wall scones, pendants and recessed LED lighting.
We also replaced the original sliding door and installed a large set of french doors with sidelights to let even more natural light into the space. The concrete floors were stained in an earthtone color to further the desired look of the daylight basement.
We had a wonderful time working with these clients on this unique design and hope they enjoy their newly remodeled basement for many, many years to come!
Photo by: Aleksandra S.
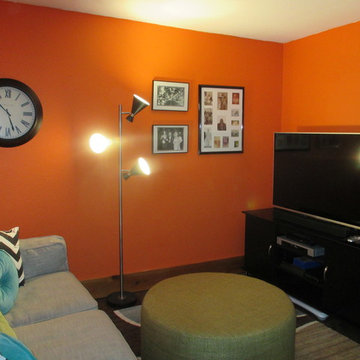
Стильный дизайн: маленький подвал в стиле ретро с выходом наружу, оранжевыми стенами, бетонным полом, печью-буржуйкой, фасадом камина из камня и коричневым полом для на участке и в саду - последний тренд
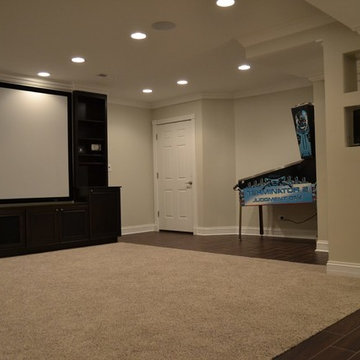
На фото: подземный, большой подвал в классическом стиле с бежевыми стенами, темным паркетным полом, печью-буржуйкой, фасадом камина из кирпича и коричневым полом
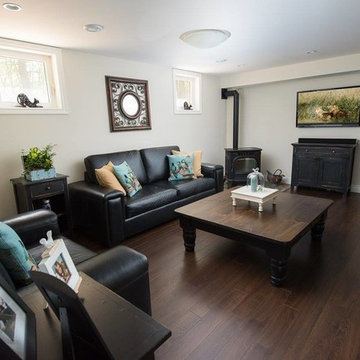
The traditional style is one of the most popular styles used to decorate homes. It incorporates design elements from a variety of centuries, which allows homeowners to feel comfortable.
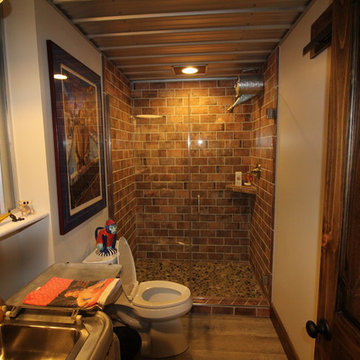
Свежая идея для дизайна: подвал среднего размера в стиле кантри с выходом наружу, бежевыми стенами, полом из ламината, печью-буржуйкой и коричневым полом - отличное фото интерьера
Подвал с печью-буржуйкой и коричневым полом – фото дизайна интерьера
1