Подвал с печью-буржуйкой и камином – фото дизайна интерьера
Сортировать:
Бюджет
Сортировать:Популярное за сегодня
81 - 100 из 215 фото
1 из 3
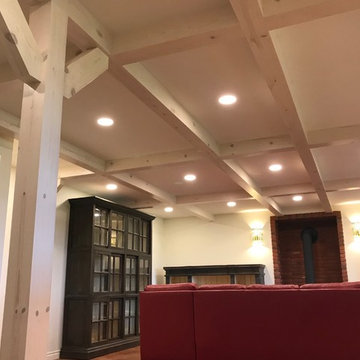
I completed this daylight basement design for Thayer Construction in March of 2018.
Our clients wanted a rustic looking daylight basement remodel. First, 3 walls were removed and a structural beam was added to support the building weight from the upper 2 floors. Then to achieve the rustic look our clients wanted, a coffered ceiling was designed and installed. Faux posts were also added in the space to visually offset the structurally necessary post near the bar area. A whitewash/stain was applied to the lumber to give it a rustic, weathered look. The stair railings, banisters and treads were also redone to match the rustic faux beams and posts.
A red brick facade was added to the alcove and a bright red freestanding fireplace was installed. All new lighting was installed throughout the basement including wall scones, pendants and recessed LED lighting.
We also replaced the original sliding door and installed a large set of french doors with sidelights to let even more natural light into the space. The concrete floors were stained in an earthtone color to further the desired look of the daylight basement.
We had a wonderful time working with these clients on this unique design and hope they enjoy their newly remodeled basement for many, many years to come!
Photo by: Aleksandra S.
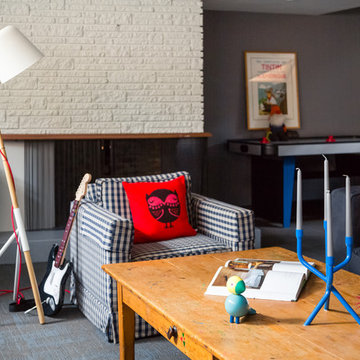
Lori Andrews
Источник вдохновения для домашнего уюта: большой подвал в скандинавском стиле с наружными окнами, белыми стенами, ковровым покрытием, печью-буржуйкой и фасадом камина из кирпича
Источник вдохновения для домашнего уюта: большой подвал в скандинавском стиле с наружными окнами, белыми стенами, ковровым покрытием, печью-буржуйкой и фасадом камина из кирпича
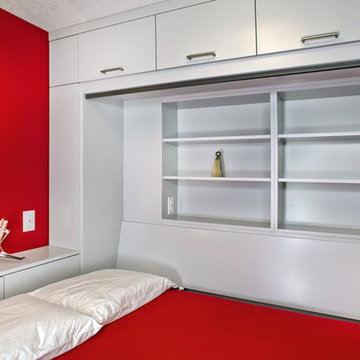
Gilbertson Photography
Свежая идея для дизайна: подвал среднего размера в современном стиле с выходом наружу, красными стенами, ковровым покрытием, печью-буржуйкой, фасадом камина из кирпича и серым полом - отличное фото интерьера
Свежая идея для дизайна: подвал среднего размера в современном стиле с выходом наружу, красными стенами, ковровым покрытием, печью-буржуйкой, фасадом камина из кирпича и серым полом - отличное фото интерьера
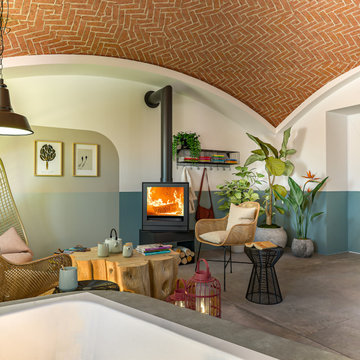
Liadesign
Источник вдохновения для домашнего уюта: подвал среднего размера в стиле лофт с выходом наружу, разноцветными стенами, полом из керамогранита, печью-буржуйкой, фасадом камина из металла, серым полом и сводчатым потолком
Источник вдохновения для домашнего уюта: подвал среднего размера в стиле лофт с выходом наружу, разноцветными стенами, полом из керамогранита, печью-буржуйкой, фасадом камина из металла, серым полом и сводчатым потолком
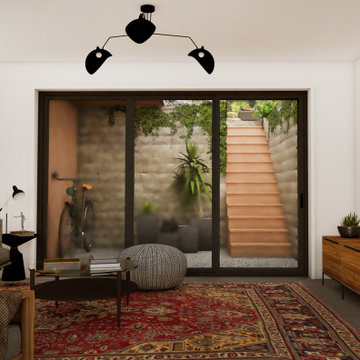
Идея дизайна: подвал в стиле модернизм с бетонным полом, печью-буржуйкой и серым полом
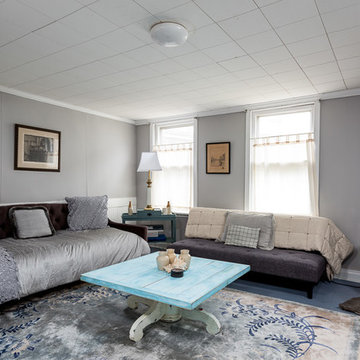
© Dave Butterworth
Свежая идея для дизайна: подвал в стиле кантри с печью-буржуйкой - отличное фото интерьера
Свежая идея для дизайна: подвал в стиле кантри с печью-буржуйкой - отличное фото интерьера
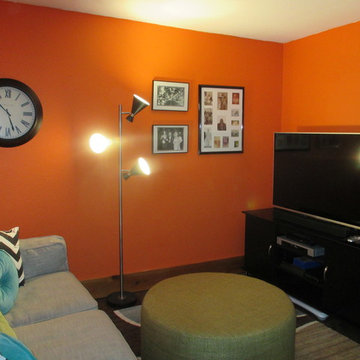
Стильный дизайн: маленький подвал в стиле ретро с выходом наружу, оранжевыми стенами, бетонным полом, печью-буржуйкой, фасадом камина из камня и коричневым полом для на участке и в саду - последний тренд
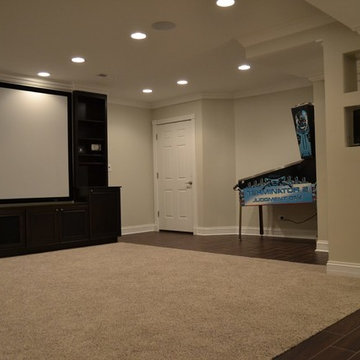
На фото: подземный, большой подвал в классическом стиле с бежевыми стенами, темным паркетным полом, печью-буржуйкой, фасадом камина из кирпича и коричневым полом
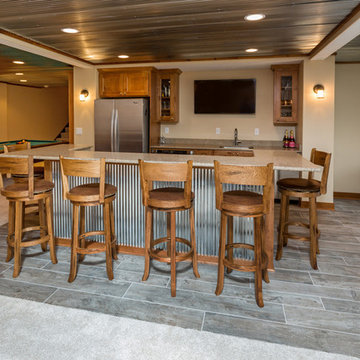
Basements provide welcome extra square footage and are often home to TV and recreation areas, bars, guest quarters and storage. This family is lucky to have all of the above, and more, in their finished lower level. From concrete to cozy, enjoy the many facets of this basement remodel.
Jake Boyd Photography
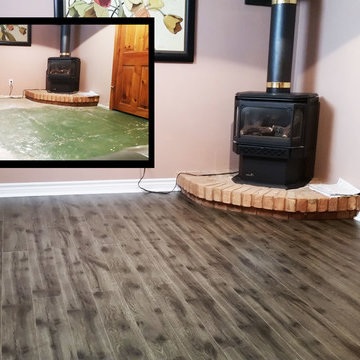
Added rustic grey oak laminate flooring with new baseboards and trim to a 350 sq.ft unfinished basement.
Идея дизайна: подземный, маленький подвал в стиле рустика с розовыми стенами, паркетным полом среднего тона, печью-буржуйкой и фасадом камина из кирпича для на участке и в саду
Идея дизайна: подземный, маленький подвал в стиле рустика с розовыми стенами, паркетным полом среднего тона, печью-буржуйкой и фасадом камина из кирпича для на участке и в саду
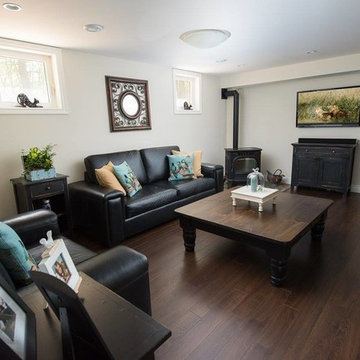
The traditional style is one of the most popular styles used to decorate homes. It incorporates design elements from a variety of centuries, which allows homeowners to feel comfortable.
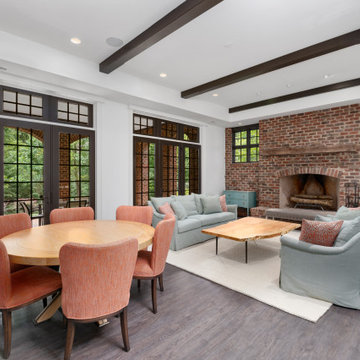
На фото: большой подвал с печью-буржуйкой, фасадом камина из кирпича и серым полом с
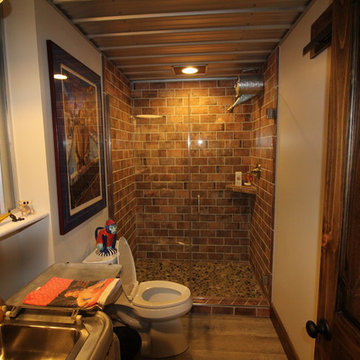
Свежая идея для дизайна: подвал среднего размера в стиле кантри с выходом наружу, бежевыми стенами, полом из ламината, печью-буржуйкой и коричневым полом - отличное фото интерьера
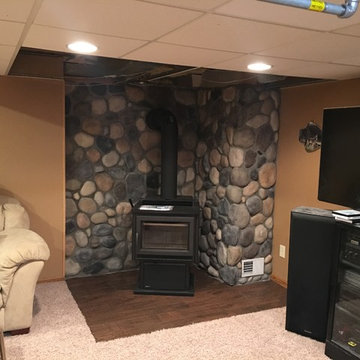
Regency F3500
Пример оригинального дизайна: подвал среднего размера в стиле рустика с печью-буржуйкой и фасадом камина из камня
Пример оригинального дизайна: подвал среднего размера в стиле рустика с печью-буржуйкой и фасадом камина из камня
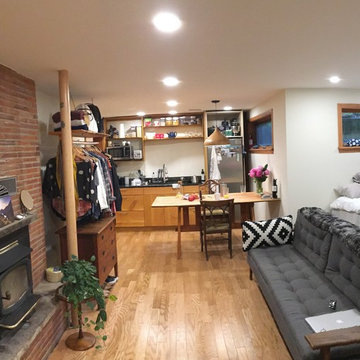
A basement renovation of a mid century home.
Пример оригинального дизайна: подземный подвал среднего размера в стиле рустика с зелеными стенами, полом из ламината, печью-буржуйкой и коричневым полом
Пример оригинального дизайна: подземный подвал среднего размера в стиле рустика с зелеными стенами, полом из ламината, печью-буржуйкой и коричневым полом
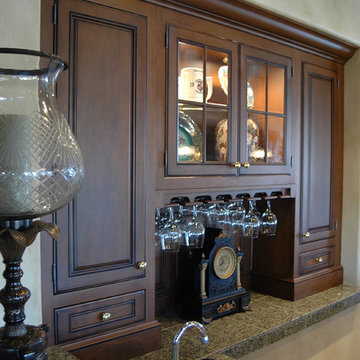
Mont Hartman
На фото: большой подвал в классическом стиле с выходом наружу, бежевыми стенами, ковровым покрытием, печью-буржуйкой, фасадом камина из дерева и бежевым полом
На фото: большой подвал в классическом стиле с выходом наружу, бежевыми стенами, ковровым покрытием, печью-буржуйкой, фасадом камина из дерева и бежевым полом
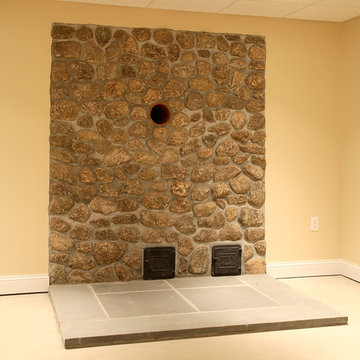
Located on a narrow lot in The Historic District known as Old Wethersfield, this tall and narrow house includes almost 4000 square feet of living space on 4 levels. The open floor plan and modern amenities on the interior of this with the classic exterior and historic walkable neighborhood location gives the owner of this new home the best of all worlds.
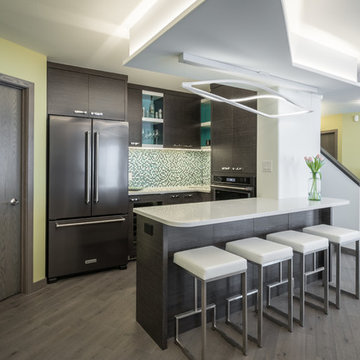
Bilyk Photography
Источник вдохновения для домашнего уюта: подвал среднего размера в современном стиле с выходом наружу, зелеными стенами, темным паркетным полом, печью-буржуйкой, фасадом камина из плитки и серым полом
Источник вдохновения для домашнего уюта: подвал среднего размера в современном стиле с выходом наружу, зелеными стенами, темным паркетным полом, печью-буржуйкой, фасадом камина из плитки и серым полом
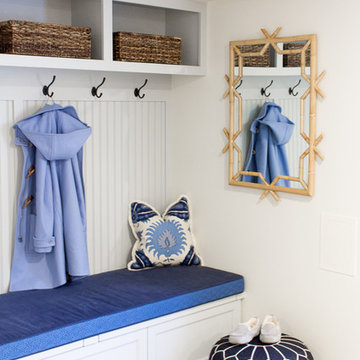
mackenzieannphoto
На фото: подвал в классическом стиле с бежевыми стенами, полом из керамогранита, печью-буржуйкой и фасадом камина из плитки
На фото: подвал в классическом стиле с бежевыми стенами, полом из керамогранита, печью-буржуйкой и фасадом камина из плитки
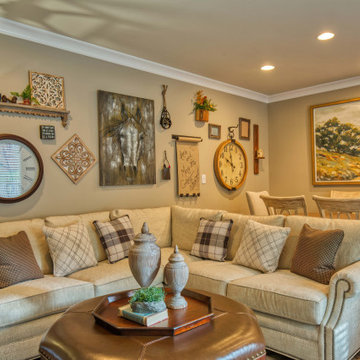
After: A renovated rustic style walkout basement with gorgeous farmhouse details.
На фото: большой подвал в стиле кантри с выходом наружу, бежевыми стенами, полом из винила, печью-буржуйкой, фасадом камина из камня и коричневым полом с
На фото: большой подвал в стиле кантри с выходом наружу, бежевыми стенами, полом из винила, печью-буржуйкой, фасадом камина из камня и коричневым полом с
Подвал с печью-буржуйкой и камином – фото дизайна интерьера
5