Подвал с печью-буржуйкой и бежевым полом – фото дизайна интерьера
Сортировать:
Бюджет
Сортировать:Популярное за сегодня
1 - 20 из 27 фото
1 из 3
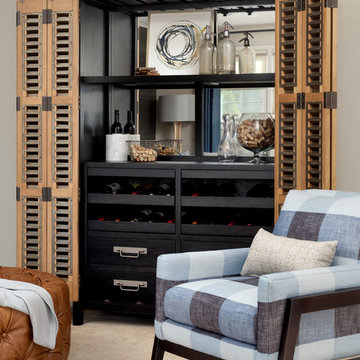
A classic city home basement gets a new lease on life. Our clients wanted their basement den to reflect their personalities. The mood of the room is set by the dark gray brick wall. Natural wood mixed with industrial design touches and fun fabric patterns give this room the cool factor. Photos by Jenn Verrier Photography
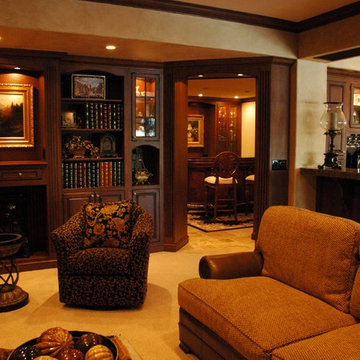
Mont Hartman
Источник вдохновения для домашнего уюта: большой подвал в классическом стиле с выходом наружу, бежевыми стенами, ковровым покрытием, печью-буржуйкой, фасадом камина из дерева и бежевым полом
Источник вдохновения для домашнего уюта: большой подвал в классическом стиле с выходом наружу, бежевыми стенами, ковровым покрытием, печью-буржуйкой, фасадом камина из дерева и бежевым полом
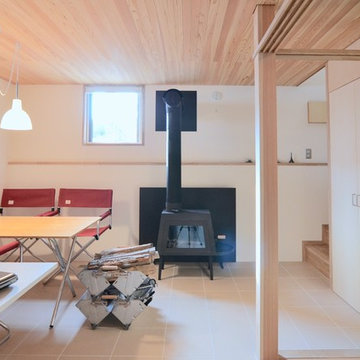
Стильный дизайн: подвал в скандинавском стиле с белыми стенами, полом из керамической плитки, печью-буржуйкой, бежевым полом и наружными окнами - последний тренд
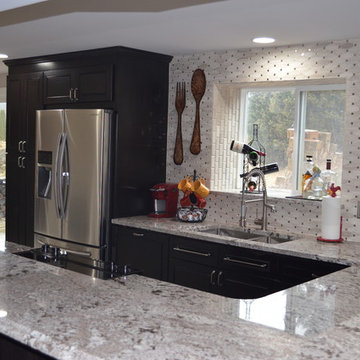
Стильный дизайн: большой подвал в стиле рустика с выходом наружу, серыми стенами, полом из керамогранита, печью-буржуйкой, фасадом камина из кирпича и бежевым полом - последний тренд
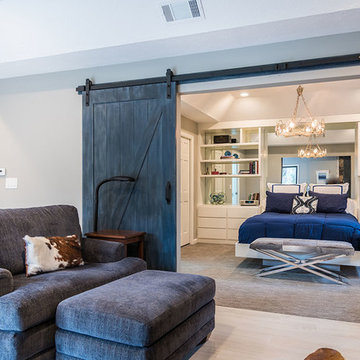
Свежая идея для дизайна: большой подвал в стиле кантри с синими стенами, полом из керамической плитки, печью-буржуйкой, фасадом камина из камня, бежевым полом и наружными окнами - отличное фото интерьера
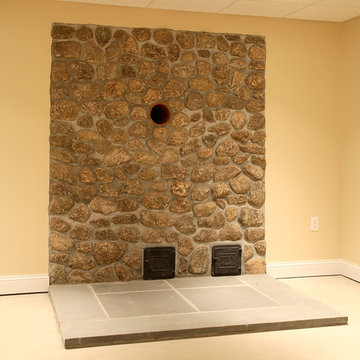
Located on a narrow lot in The Historic District known as Old Wethersfield, this tall and narrow house includes almost 4000 square feet of living space on 4 levels. The open floor plan and modern amenities on the interior of this with the classic exterior and historic walkable neighborhood location gives the owner of this new home the best of all worlds.
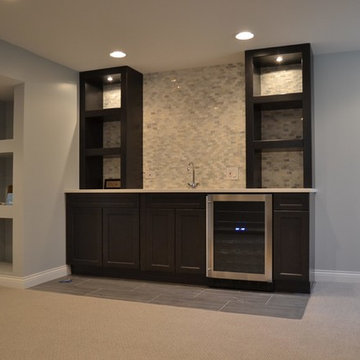
Стильный дизайн: подземный, большой подвал в классическом стиле с бежевыми стенами, ковровым покрытием, печью-буржуйкой, фасадом камина из кирпича и бежевым полом - последний тренд
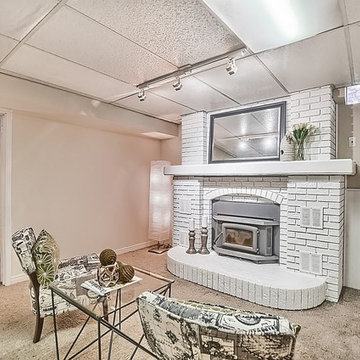
Идея дизайна: подземный подвал среднего размера в классическом стиле с бежевыми стенами, ковровым покрытием, печью-буржуйкой, фасадом камина из кирпича и бежевым полом
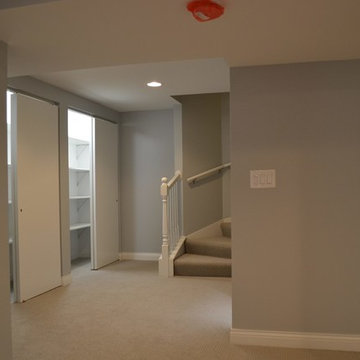
На фото: подземный, большой подвал в классическом стиле с бежевыми стенами, ковровым покрытием, печью-буржуйкой, фасадом камина из кирпича и бежевым полом
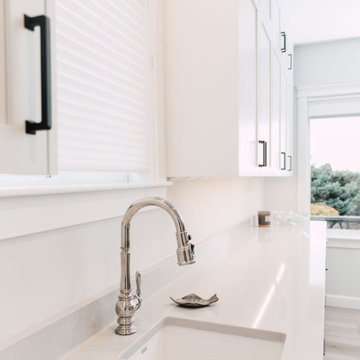
This house got a complete facelift! All trim and doors were painted white, floors refinished in a new color, opening to the kitchen became larger to create a more cohesive floor plan. The dining room became a "dreamy" Butlers Pantry and the kitchen was completely re-configured to include a 48" range and paneled appliances. Notice that there are no switches or outlets in the backsplashes. Mud room, laundry room re-imagined and the basement ballroom completely redone. Make sure to look at the before pictures!
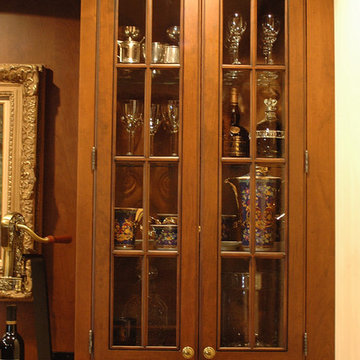
Mont Hartman
Свежая идея для дизайна: большой подвал в классическом стиле с выходом наружу, бежевыми стенами, ковровым покрытием, печью-буржуйкой, фасадом камина из дерева и бежевым полом - отличное фото интерьера
Свежая идея для дизайна: большой подвал в классическом стиле с выходом наружу, бежевыми стенами, ковровым покрытием, печью-буржуйкой, фасадом камина из дерева и бежевым полом - отличное фото интерьера
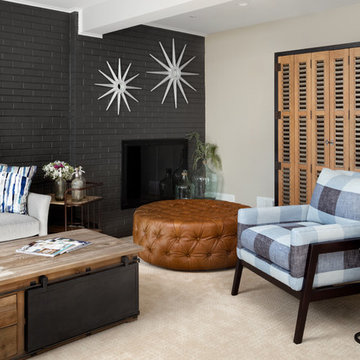
A classic city home basement gets a new lease on life. Our clients wanted their basement den to reflect their personalities. The mood of the room is set by the dark gray brick wall. Natural wood mixed with industrial design touches and fun fabric patterns give this room the cool factor. Photos by Jenn Verrier Photography
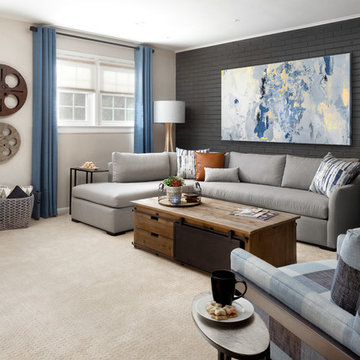
A classic city home basement gets a new lease on life. Our clients wanted their basement den to reflect their personalities. The mood of the room is set by the dark gray brick wall. Natural wood mixed with industrial design touches and fun fabric patterns give this room the cool factor. Photos by Jenn Verrier Photography
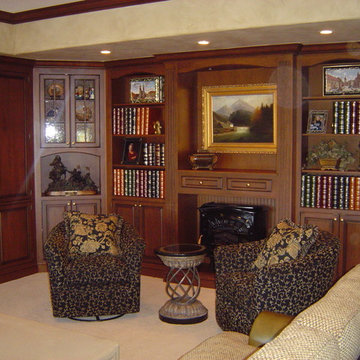
Mont Hartman
На фото: большой подвал в классическом стиле с выходом наружу, бежевыми стенами, ковровым покрытием, печью-буржуйкой, фасадом камина из дерева и бежевым полом с
На фото: большой подвал в классическом стиле с выходом наружу, бежевыми стенами, ковровым покрытием, печью-буржуйкой, фасадом камина из дерева и бежевым полом с
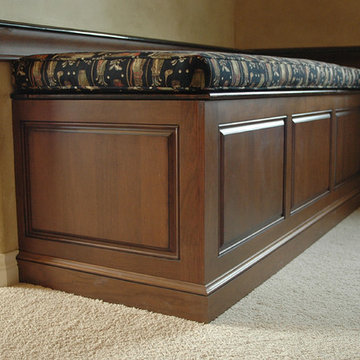
Mont Hartman
На фото: большой подвал в классическом стиле с выходом наружу, бежевыми стенами, ковровым покрытием, печью-буржуйкой, фасадом камина из дерева и бежевым полом
На фото: большой подвал в классическом стиле с выходом наружу, бежевыми стенами, ковровым покрытием, печью-буржуйкой, фасадом камина из дерева и бежевым полом
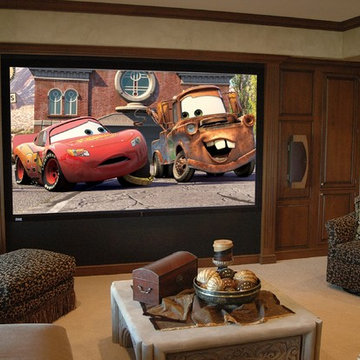
Mont Hartman
На фото: большой подвал в классическом стиле с выходом наружу, бежевыми стенами, ковровым покрытием, бежевым полом, печью-буржуйкой и фасадом камина из дерева
На фото: большой подвал в классическом стиле с выходом наружу, бежевыми стенами, ковровым покрытием, бежевым полом, печью-буржуйкой и фасадом камина из дерева
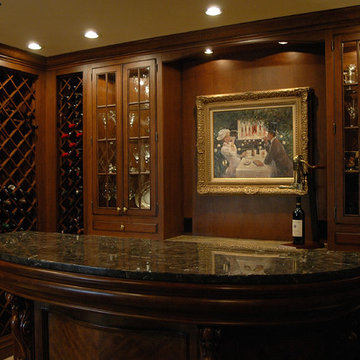
Mont Hartman
На фото: большой подвал в классическом стиле с выходом наружу, бежевыми стенами, ковровым покрытием, печью-буржуйкой, фасадом камина из дерева и бежевым полом с
На фото: большой подвал в классическом стиле с выходом наружу, бежевыми стенами, ковровым покрытием, печью-буржуйкой, фасадом камина из дерева и бежевым полом с
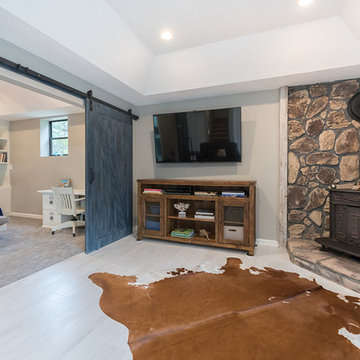
Идея дизайна: большой подвал в стиле кантри с синими стенами, полом из керамической плитки, печью-буржуйкой, фасадом камина из камня, бежевым полом и наружными окнами
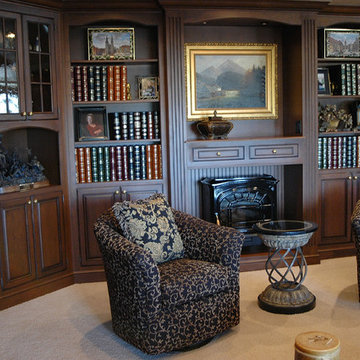
Mont Hartman
Стильный дизайн: большой подвал в классическом стиле с выходом наружу, бежевыми стенами, ковровым покрытием, печью-буржуйкой, фасадом камина из дерева и бежевым полом - последний тренд
Стильный дизайн: большой подвал в классическом стиле с выходом наружу, бежевыми стенами, ковровым покрытием, печью-буржуйкой, фасадом камина из дерева и бежевым полом - последний тренд
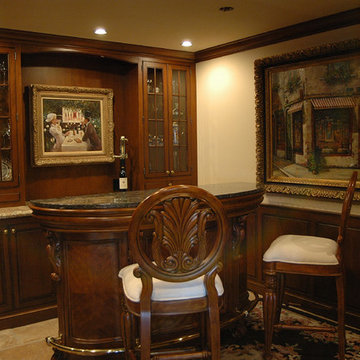
Mont Hartman
На фото: большой подвал в классическом стиле с выходом наружу, бежевыми стенами, ковровым покрытием, печью-буржуйкой, фасадом камина из дерева и бежевым полом с
На фото: большой подвал в классическом стиле с выходом наружу, бежевыми стенами, ковровым покрытием, печью-буржуйкой, фасадом камина из дерева и бежевым полом с
Подвал с печью-буржуйкой и бежевым полом – фото дизайна интерьера
1