Подвал с паркетным полом среднего тона и темным паркетным полом – фото дизайна интерьера
Сортировать:
Бюджет
Сортировать:Популярное за сегодня
1 - 20 из 5 989 фото
1 из 3

Interior Design, Interior Architecture, Construction Administration, Custom Millwork & Furniture Design by Chango & Co.
Photography by Jacob Snavely
Стильный дизайн: подземный, огромный подвал в стиле неоклассика (современная классика) с серыми стенами, темным паркетным полом и горизонтальным камином - последний тренд
Стильный дизайн: подземный, огромный подвал в стиле неоклассика (современная классика) с серыми стенами, темным паркетным полом и горизонтальным камином - последний тренд
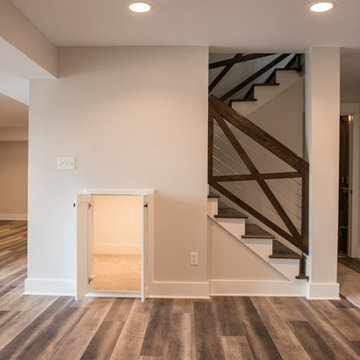
Custom railing featuring wood and cable to create a stunning focal point.
Стильный дизайн: подвал среднего размера в стиле кантри с выходом наружу и паркетным полом среднего тона - последний тренд
Стильный дизайн: подвал среднего размера в стиле кантри с выходом наружу и паркетным полом среднего тона - последний тренд
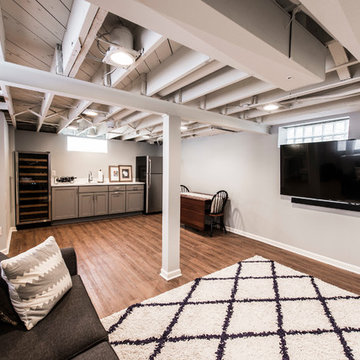
Стильный дизайн: подвал среднего размера в современном стиле с паркетным полом среднего тона, наружными окнами, серыми стенами и коричневым полом без камина - последний тренд
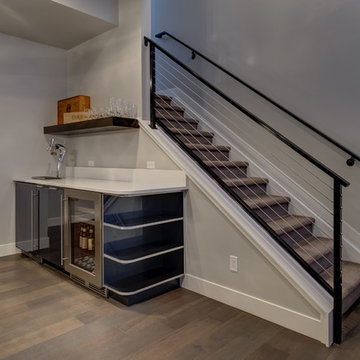
©Finished Basement Company
Идея дизайна: большой подвал в стиле неоклассика (современная классика) с наружными окнами, серыми стенами, паркетным полом среднего тона и бежевым полом без камина
Идея дизайна: большой подвал в стиле неоклассика (современная классика) с наружными окнами, серыми стенами, паркетным полом среднего тона и бежевым полом без камина
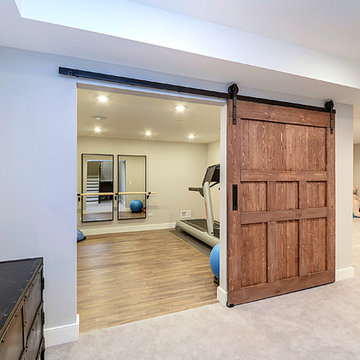
Portraits of Home
Идея дизайна: подземный, большой подвал в стиле кантри с серыми стенами и темным паркетным полом
Идея дизайна: подземный, большой подвал в стиле кантри с серыми стенами и темным паркетным полом

Пример оригинального дизайна: большой подвал в классическом стиле с наружными окнами, домашним баром, зелеными стенами, темным паркетным полом, стандартным камином, фасадом камина из плитки, коричневым полом и панелями на стенах

Photography Credit: Jody Robinson, Photo Designs by Jody
Источник вдохновения для домашнего уюта: подвал в стиле неоклассика (современная классика) с синими стенами, паркетным полом среднего тона и коричневым полом
Источник вдохновения для домашнего уюта: подвал в стиле неоклассика (современная классика) с синими стенами, паркетным полом среднего тона и коричневым полом

Rodwin Architecture & Skycastle Homes
Location: Boulder, Colorado, USA
Interior design, space planning and architectural details converge thoughtfully in this transformative project. A 15-year old, 9,000 sf. home with generic interior finishes and odd layout needed bold, modern, fun and highly functional transformation for a large bustling family. To redefine the soul of this home, texture and light were given primary consideration. Elegant contemporary finishes, a warm color palette and dramatic lighting defined modern style throughout. A cascading chandelier by Stone Lighting in the entry makes a strong entry statement. Walls were removed to allow the kitchen/great/dining room to become a vibrant social center. A minimalist design approach is the perfect backdrop for the diverse art collection. Yet, the home is still highly functional for the entire family. We added windows, fireplaces, water features, and extended the home out to an expansive patio and yard.
The cavernous beige basement became an entertaining mecca, with a glowing modern wine-room, full bar, media room, arcade, billiards room and professional gym.
Bathrooms were all designed with personality and craftsmanship, featuring unique tiles, floating wood vanities and striking lighting.
This project was a 50/50 collaboration between Rodwin Architecture and Kimball Modern
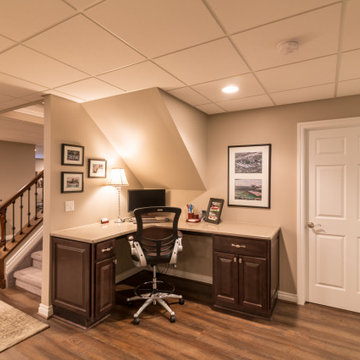
Идея дизайна: большой подвал в стиле неоклассика (современная классика) с наружными окнами, бежевыми стенами, паркетным полом среднего тона и коричневым полом без камина
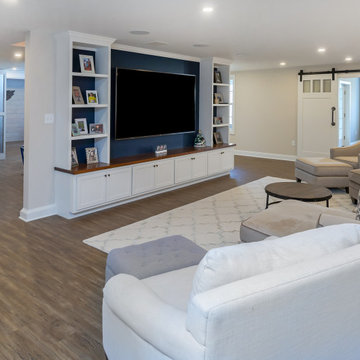
The side of the staircase was a natural place to create a built-in TV and entertainment center with adjustable shelving and lots of storage. This space is bright and welcoming, and the open floor plan allows for easy entertaining.
Welcome to this sports lover’s paradise in West Chester, PA! We started with the completely blank palette of an unfinished basement and created space for everyone in the family by adding a main television watching space, a play area, a bar area, a full bathroom and an exercise room. The floor is COREtek engineered hardwood, which is waterproof and durable, and great for basements and floors that might take a beating. Combining wood, steel, tin and brick, this modern farmhouse looking basement is chic and ready to host family and friends to watch sporting events!
Rudloff Custom Builders has won Best of Houzz for Customer Service in 2014, 2015 2016, 2017 and 2019. We also were voted Best of Design in 2016, 2017, 2018, 2019 which only 2% of professionals receive. Rudloff Custom Builders has been featured on Houzz in their Kitchen of the Week, What to Know About Using Reclaimed Wood in the Kitchen as well as included in their Bathroom WorkBook article. We are a full service, certified remodeling company that covers all of the Philadelphia suburban area. This business, like most others, developed from a friendship of young entrepreneurs who wanted to make a difference in their clients’ lives, one household at a time. This relationship between partners is much more than a friendship. Edward and Stephen Rudloff are brothers who have renovated and built custom homes together paying close attention to detail. They are carpenters by trade and understand concept and execution. Rudloff Custom Builders will provide services for you with the highest level of professionalism, quality, detail, punctuality and craftsmanship, every step of the way along our journey together.
Specializing in residential construction allows us to connect with our clients early in the design phase to ensure that every detail is captured as you imagined. One stop shopping is essentially what you will receive with Rudloff Custom Builders from design of your project to the construction of your dreams, executed by on-site project managers and skilled craftsmen. Our concept: envision our client’s ideas and make them a reality. Our mission: CREATING LIFETIME RELATIONSHIPS BUILT ON TRUST AND INTEGRITY.
Photo Credit: Linda McManus Images
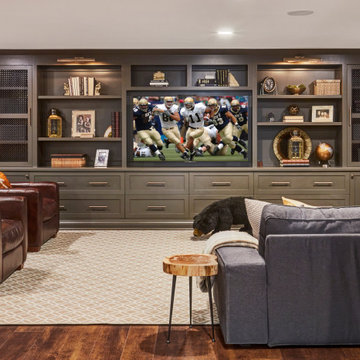
Свежая идея для дизайна: подвал в стиле неоклассика (современная классика) с серыми стенами, темным паркетным полом и коричневым полом - отличное фото интерьера

Пример оригинального дизайна: огромный подвал в современном стиле с выходом наружу, бежевыми стенами, паркетным полом среднего тона и коричневым полом
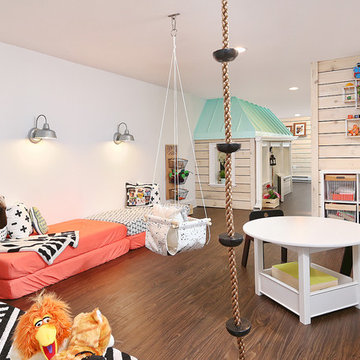
Ronnie Bruce Photography
Bellweather Construction, LLC is a trained and certified remodeling and home improvement general contractor that specializes in period-appropriate renovations and energy efficiency improvements. Bellweather's managing partner, William Giesey, has over 20 years of experience providing construction management and design services for high-quality home renovations in Philadelphia and its Main Line suburbs. Will is a BPI-certified building analyst, NARI-certified kitchen and bath remodeler, and active member of his local NARI chapter. He is the acting chairman of a local historical commission and has participated in award-winning restoration and historic preservation projects. His work has been showcased on home tours and featured in magazines.
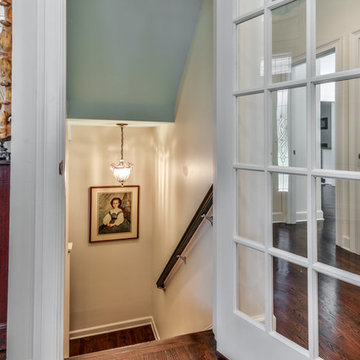
The staircase to the basement is actually stairs the lower level. A french style door off the foyer leads to a beautifully lit and decorated lower staircase leading to finished spaces.
Studio 660 Photography
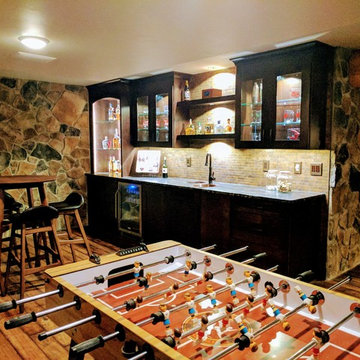
Источник вдохновения для домашнего уюта: подземный, большой подвал в стиле рустика с серыми стенами, паркетным полом среднего тона и коричневым полом без камина

The zinc countertops on this Bar as well as the character grade European white oak floors provide a modernized rustic feel to this Game Room.
На фото: подземный, большой подвал в стиле кантри с белыми стенами, паркетным полом среднего тона и коричневым полом с
На фото: подземный, большой подвал в стиле кантри с белыми стенами, паркетным полом среднего тона и коричневым полом с

Marina Storm
Источник вдохновения для домашнего уюта: подземный, большой подвал в современном стиле с бежевыми стенами, паркетным полом среднего тона, горизонтальным камином, фасадом камина из металла и коричневым полом
Источник вдохновения для домашнего уюта: подземный, большой подвал в современном стиле с бежевыми стенами, паркетным полом среднего тона, горизонтальным камином, фасадом камина из металла и коричневым полом

Свежая идея для дизайна: подвал в стиле лофт с наружными окнами, коричневыми стенами, паркетным полом среднего тона и коричневым полом без камина - отличное фото интерьера
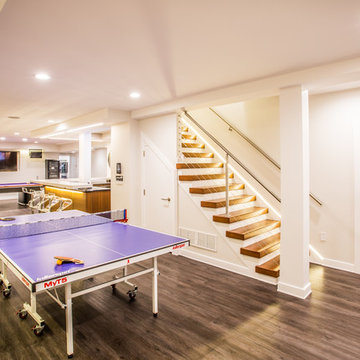
Пример оригинального дизайна: подземный, огромный подвал в современном стиле с белыми стенами, темным паркетным полом и горизонтальным камином

На фото: подвал в классическом стиле с наружными окнами, серыми стенами, темным паркетным полом и игровой комнатой
Подвал с паркетным полом среднего тона и темным паркетным полом – фото дизайна интерьера
1