Подвал с паркетным полом среднего тона и полом из травертина – фото дизайна интерьера
Сортировать:
Бюджет
Сортировать:Популярное за сегодня
141 - 160 из 3 767 фото
1 из 3
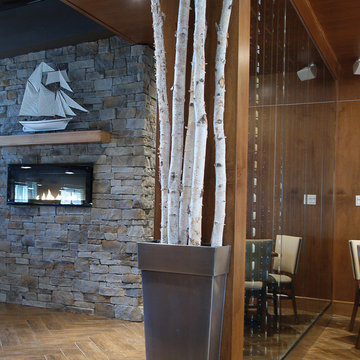
This beautiful stone fireplace surround completed in a ledge stone is by far one of the most popular stone styles for a fireplace project. Whether you are giving your fireplace a new look or starting from scratch, you will not be disappointed.
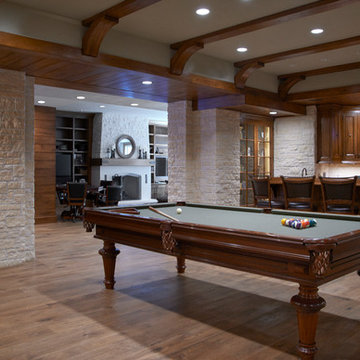
Photo by Jeff McNamara.
Pool Table is from Blatt Billiards model is The Chatham.
www.blattbillards.com
Пример оригинального дизайна: большой подвал в классическом стиле с бежевыми стенами, паркетным полом среднего тона, стандартным камином, наружными окнами и коричневым полом
Пример оригинального дизайна: большой подвал в классическом стиле с бежевыми стенами, паркетным полом среднего тона, стандартным камином, наружными окнами и коричневым полом
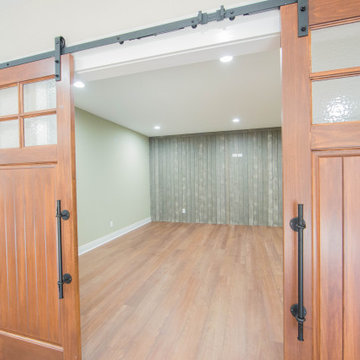
Sliding barn doors help create a private space in the home's large basement.
Источник вдохновения для домашнего уюта: подземный, большой подвал в современном стиле с зелеными стенами, паркетным полом среднего тона, коричневым полом и панелями на части стены
Источник вдохновения для домашнего уюта: подземный, большой подвал в современном стиле с зелеными стенами, паркетным полом среднего тона, коричневым полом и панелями на части стены
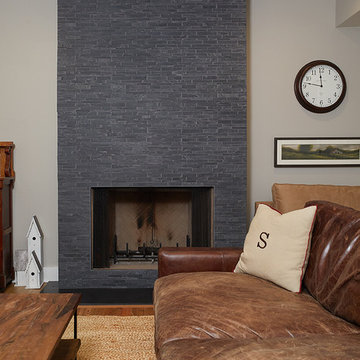
Стильный дизайн: большой подвал в стиле кантри с наружными окнами, бежевыми стенами, стандартным камином, фасадом камина из плитки, коричневым полом и паркетным полом среднего тона - последний тренд
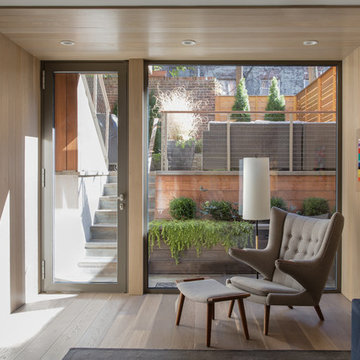
hard to believe this had been a dank basement! The warm wood paneling and floors brighten the room and offer the backyard as a focus. Floor to ceiling window and door maximize the amount of light into this lower level.
Photo Credit: Blackstock Photography
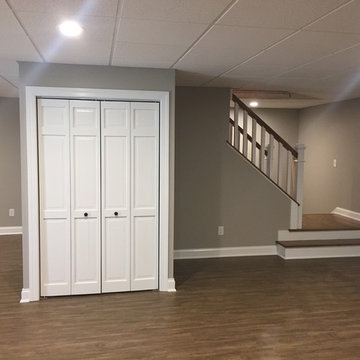
This project is in the final stages. The basement is finished with a den, bedroom, full bathroom and spacious laundry room. New living spaces have been created upstairs. The kitchen has come alive with white cabinets, new countertops, a farm sink and a brick backsplash. The mudroom was incorporated at the garage entrance with a storage bench and beadboard accents. Industrial and vintage lighting, a barn door, a mantle with restored wood and metal cabinet inlays all add to the charm of the farm house remodel. DREAM. BUILD. LIVE. www.smartconstructionhomes.com
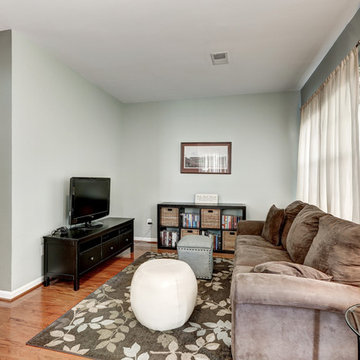
This small lower level family room manages to maximize space with a long sofa on one wall, organized storage on the end, and a sleek black TV stand. The are rug has a contemporary pattern and incorporates the wall paint color.
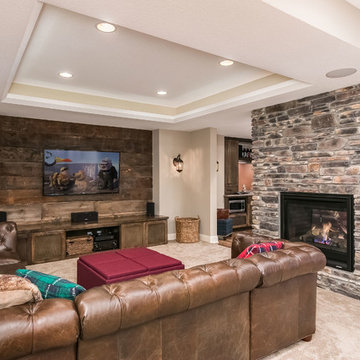
©Finished Basement Company
Идея дизайна: подвал среднего размера в стиле рустика с выходом наружу, бежевыми стенами, паркетным полом среднего тона, двусторонним камином, фасадом камина из камня и коричневым полом
Идея дизайна: подвал среднего размера в стиле рустика с выходом наружу, бежевыми стенами, паркетным полом среднего тона, двусторонним камином, фасадом камина из камня и коричневым полом
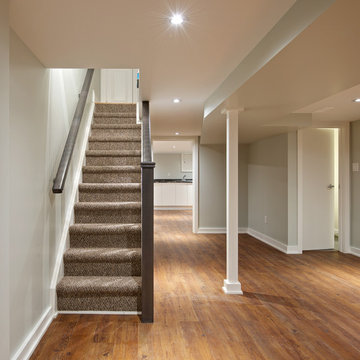
Andrew Snow Photography
На фото: подземный подвал среднего размера в современном стиле с зелеными стенами и паркетным полом среднего тона без камина
На фото: подземный подвал среднего размера в современном стиле с зелеными стенами и паркетным полом среднего тона без камина
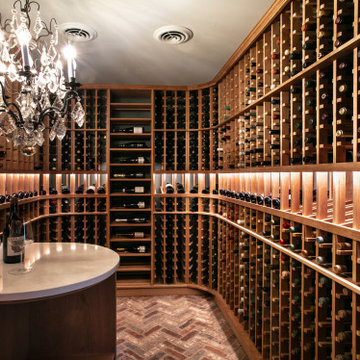
We completed this stunning basement renovation, featuring a bar and a walk-in wine cellar. The bar is the centerpiece of the basement, with a beautiful countertop and custom-built cabinetry. With its moody and dramatic ambiance, this location proves to be an ideal spot for socializing.
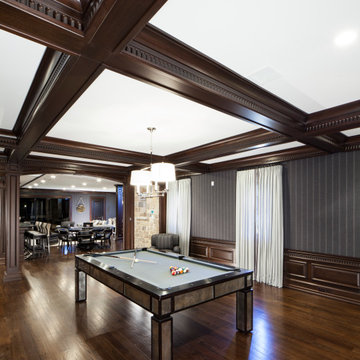
Dark mahogany home interior Basking Ridge, NJ
Following a transitional design, the interior is stained in a darker mahogany, and accented with beautiful crown moldings. Complimented well by the lighter tones of the fabrics and furniture, the variety of tones and materials help in creating a more unique overall design.
For more projects visit our website wlkitchenandhome.com
.
.
.
.
#basementdesign #basementremodel #basementbar #basementdecor #mancave #mancaveideas #mancavedecor #mancaves #luxurybasement #luxuryfurniture #luxuryinteriors #furnituredesign #furnituremaker #billiards #billiardroom #billiardroomdesign #custommillwork #customdesigns #dramhouse #tvunit #hometheater #njwoodworker #theaterroom #gameroom #playspace #homebar #stunningdesign #njfurniturek #entertainmentroom #PoolTable
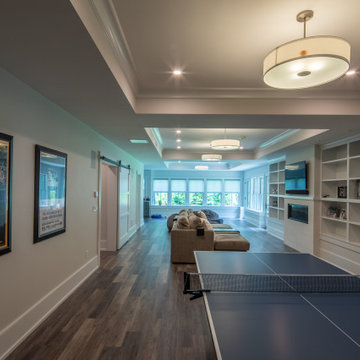
Basement
На фото: большой подвал в стиле кантри с выходом наружу, белыми стенами, паркетным полом среднего тона, стандартным камином, фасадом камина из плитки и серым полом
На фото: большой подвал в стиле кантри с выходом наружу, белыми стенами, паркетным полом среднего тона, стандартным камином, фасадом камина из плитки и серым полом
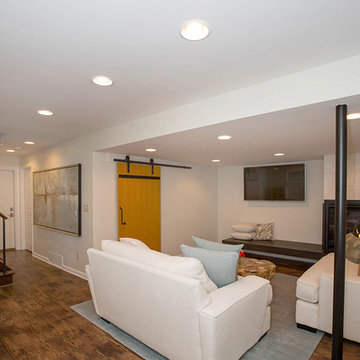
На фото: подземный подвал среднего размера в современном стиле с бежевыми стенами, паркетным полом среднего тона, угловым камином, фасадом камина из плитки и коричневым полом с
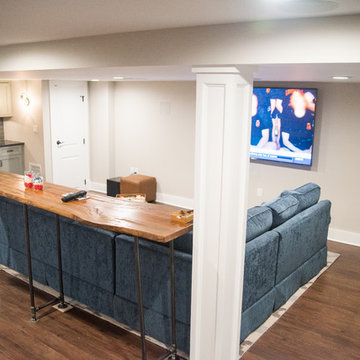
Basement View
Источник вдохновения для домашнего уюта: большой, подземный подвал в современном стиле с серыми стенами и паркетным полом среднего тона без камина
Источник вдохновения для домашнего уюта: большой, подземный подвал в современном стиле с серыми стенами и паркетным полом среднего тона без камина
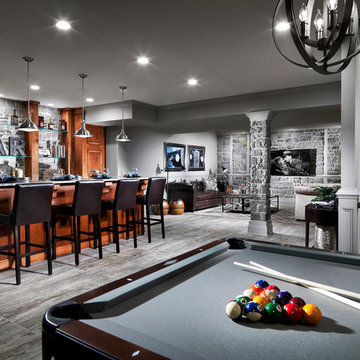
Eric Lucero
Стильный дизайн: огромный подвал в стиле лофт с серыми стенами и паркетным полом среднего тона - последний тренд
Стильный дизайн: огромный подвал в стиле лофт с серыми стенами и паркетным полом среднего тона - последний тренд
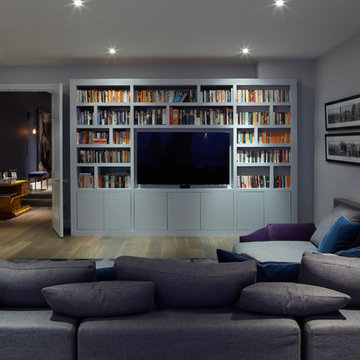
Cheville plank smoked and finished in a metallic oil. The metallic finish reflects the light, so you see different tones at different times of the day, or depending on how the light is hitting it.
The client specified Versailles tile in the reception room, planks in the basement, and clad the staircase in the same wood with a matching nosing. Everything matched perfectly, we offer any design in any colour at Cheville.
Each block is hand finished in a hard wax oil.
Compatible with under floor heating.
Blocks are engineered, tongue and grooved on all 4 sides, supplied pre-finished.
Cheville also finished the bespoke staircase in a matching colour.
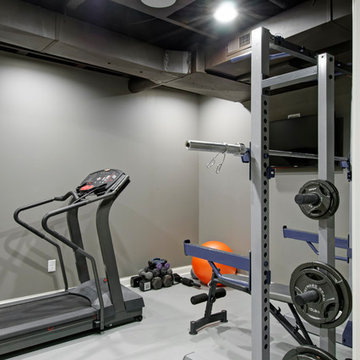
Basement Home Gym
На фото: подземный, большой подвал в стиле неоклассика (современная классика) с серыми стенами, паркетным полом среднего тона, стандартным камином, фасадом камина из камня и коричневым полом с
На фото: подземный, большой подвал в стиле неоклассика (современная классика) с серыми стенами, паркетным полом среднего тона, стандартным камином, фасадом камина из камня и коричневым полом с
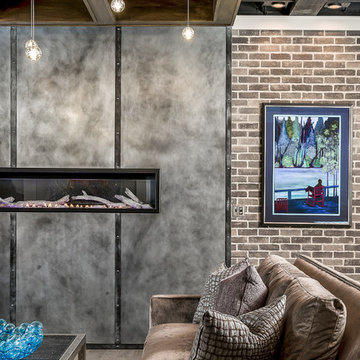
Marina Storm
Свежая идея для дизайна: подземный, большой подвал в современном стиле с бежевыми стенами, паркетным полом среднего тона, горизонтальным камином, фасадом камина из металла и коричневым полом - отличное фото интерьера
Свежая идея для дизайна: подземный, большой подвал в современном стиле с бежевыми стенами, паркетным полом среднего тона, горизонтальным камином, фасадом камина из металла и коричневым полом - отличное фото интерьера
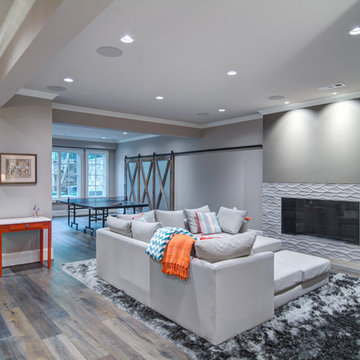
Идея дизайна: большой подвал в стиле модернизм с выходом наружу, серыми стенами, паркетным полом среднего тона, горизонтальным камином и фасадом камина из плитки
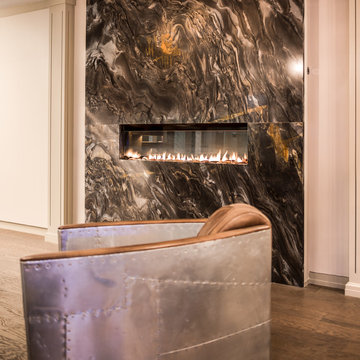
Angle Eye Photography
На фото: огромный подвал в современном стиле с выходом наружу, серыми стенами, паркетным полом среднего тона, горизонтальным камином и фасадом камина из камня
На фото: огромный подвал в современном стиле с выходом наружу, серыми стенами, паркетным полом среднего тона, горизонтальным камином и фасадом камина из камня
Подвал с паркетным полом среднего тона и полом из травертина – фото дизайна интерьера
8