Подвал с паркетным полом среднего тона и полом из травертина – фото дизайна интерьера
Сортировать:
Бюджет
Сортировать:Популярное за сегодня
1 - 20 из 3 767 фото
1 из 3

Our Long Island studio used a bright, neutral palette to create a cohesive ambiance in this beautiful lower level designed for play and entertainment. We used wallpapers, tiles, rugs, wooden accents, soft furnishings, and creative lighting to make it a fun, livable, sophisticated entertainment space for the whole family. The multifunctional space has a golf simulator and pool table, a wine room and home bar, and televisions at every site line, making it THE favorite hangout spot in this home.
---Project designed by Long Island interior design studio Annette Jaffe Interiors. They serve Long Island including the Hamptons, as well as NYC, the tri-state area, and Boca Raton, FL.
For more about Annette Jaffe Interiors, click here:
https://annettejaffeinteriors.com/
To learn more about this project, click here:
https://www.annettejaffeinteriors.com/residential-portfolio/manhasset-luxury-basement-interior-design/
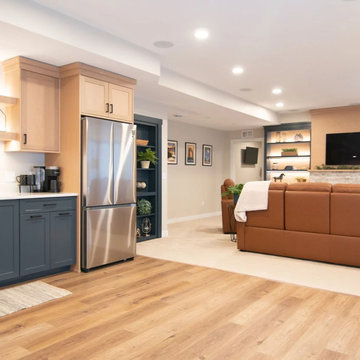
A blank slate and open minds are a perfect recipe for creative design ideas. The homeowner's brother is a custom cabinet maker who brought our ideas to life and then Landmark Remodeling installed them and facilitated the rest of our vision. We had a lot of wants and wishes, and were to successfully do them all, including a gym, fireplace, hidden kid's room, hobby closet, and designer touches.
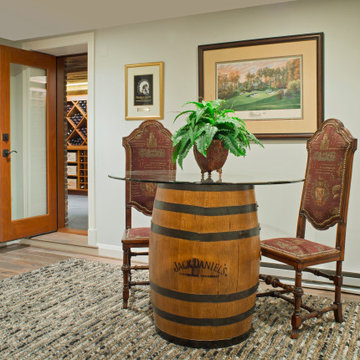
Transitional seating area adjacent to wine cellar, with large wooden barrel base and glass table top, and decorated wood and velvet chairs.
Пример оригинального дизайна: подземный подвал в стиле неоклассика (современная классика) с домашним баром, белыми стенами, паркетным полом среднего тона и разноцветным полом
Пример оригинального дизайна: подземный подвал в стиле неоклассика (современная классика) с домашним баром, белыми стенами, паркетным полом среднего тона и разноцветным полом
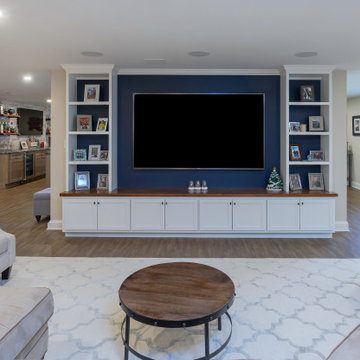
The side of the staircase was a natural place to create a built-in TV and entertainment center with adjustable shelving and lots of storage. This space is bright and welcoming, and the open floor plan allows for easy entertaining.
Welcome to this sports lover’s paradise in West Chester, PA! We started with the completely blank palette of an unfinished basement and created space for everyone in the family by adding a main television watching space, a play area, a bar area, a full bathroom and an exercise room. The floor is COREtek engineered hardwood, which is waterproof and durable, and great for basements and floors that might take a beating. Combining wood, steel, tin and brick, this modern farmhouse looking basement is chic and ready to host family and friends to watch sporting events!
Rudloff Custom Builders has won Best of Houzz for Customer Service in 2014, 2015 2016, 2017 and 2019. We also were voted Best of Design in 2016, 2017, 2018, 2019 which only 2% of professionals receive. Rudloff Custom Builders has been featured on Houzz in their Kitchen of the Week, What to Know About Using Reclaimed Wood in the Kitchen as well as included in their Bathroom WorkBook article. We are a full service, certified remodeling company that covers all of the Philadelphia suburban area. This business, like most others, developed from a friendship of young entrepreneurs who wanted to make a difference in their clients’ lives, one household at a time. This relationship between partners is much more than a friendship. Edward and Stephen Rudloff are brothers who have renovated and built custom homes together paying close attention to detail. They are carpenters by trade and understand concept and execution. Rudloff Custom Builders will provide services for you with the highest level of professionalism, quality, detail, punctuality and craftsmanship, every step of the way along our journey together.
Specializing in residential construction allows us to connect with our clients early in the design phase to ensure that every detail is captured as you imagined. One stop shopping is essentially what you will receive with Rudloff Custom Builders from design of your project to the construction of your dreams, executed by on-site project managers and skilled craftsmen. Our concept: envision our client’s ideas and make them a reality. Our mission: CREATING LIFETIME RELATIONSHIPS BUILT ON TRUST AND INTEGRITY.
Photo Credit: Linda McManus Images
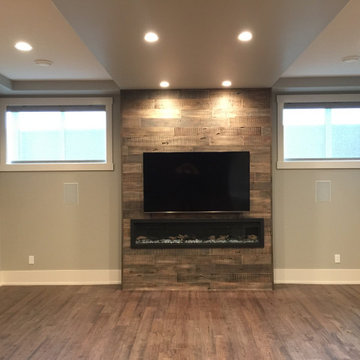
Basement media room with in wall and in ceiling speakers. The TV is mounted above an electric fireplace. Window coverings are roller shades from Hunter Douglas. All wiring is home run to an equipment rack to avoid any wires or components laying around.
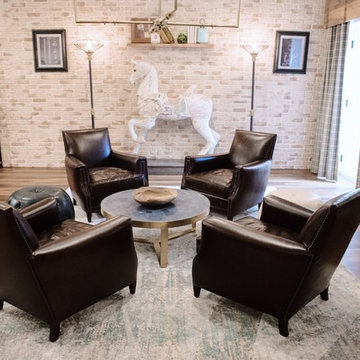
Renovated basement in Calvert County, Maryland, featuring rustic and industrials fixtures and finishes for a playful, yet sophisticated recreation room.
Photography Credit: Virgil Stephens Photography
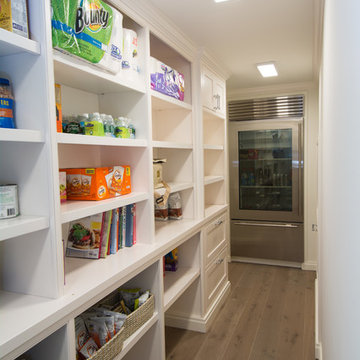
Eddie Day
Стильный дизайн: большой подвал в современном стиле с выходом наружу, паркетным полом среднего тона и серым полом - последний тренд
Стильный дизайн: большой подвал в современном стиле с выходом наружу, паркетным полом среднего тона и серым полом - последний тренд
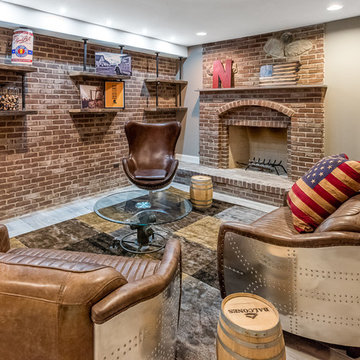
Идея дизайна: большой подвал в стиле рустика с наружными окнами, серыми стенами, паркетным полом среднего тона и коричневым полом без камина

The zinc countertops on this Bar as well as the character grade European white oak floors provide a modernized rustic feel to this Game Room.
На фото: подземный, большой подвал в стиле кантри с белыми стенами, паркетным полом среднего тона и коричневым полом с
На фото: подземный, большой подвал в стиле кантри с белыми стенами, паркетным полом среднего тона и коричневым полом с

Пример оригинального дизайна: большой подвал в стиле рустика с коричневыми стенами, паркетным полом среднего тона и коричневым полом без камина
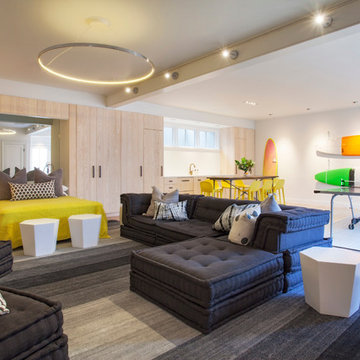
Photography ©Jeff Allen
Идея дизайна: подвал в современном стиле с белыми стенами и паркетным полом среднего тона
Идея дизайна: подвал в современном стиле с белыми стенами и паркетным полом среднего тона

Пример оригинального дизайна: огромный подвал в классическом стиле с наружными окнами, серыми стенами, паркетным полом среднего тона, стандартным камином, фасадом камина из кирпича, коричневым полом и игровой комнатой

©Finished Basement Company
На фото: большой подвал в стиле неоклассика (современная классика) с наружными окнами, серыми стенами, паркетным полом среднего тона и бежевым полом без камина
На фото: большой подвал в стиле неоклассика (современная классика) с наружными окнами, серыми стенами, паркетным полом среднего тона и бежевым полом без камина
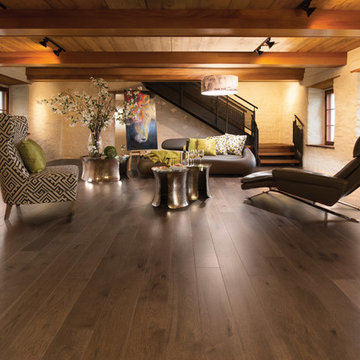
Mirage
Darmaga Hardwood Flooring
Источник вдохновения для домашнего уюта: подвал в стиле модернизм с наружными окнами, белыми стенами и паркетным полом среднего тона без камина
Источник вдохновения для домашнего уюта: подвал в стиле модернизм с наружными окнами, белыми стенами и паркетным полом среднего тона без камина
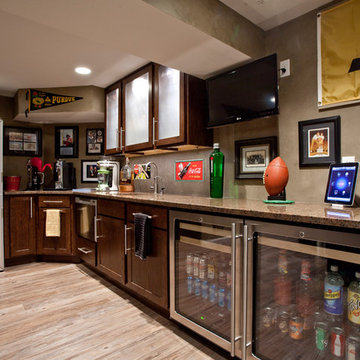
This West Lafayette "Purdue fan" decided to turn his dark and dreary unused basement into a sports fan's dream. Highlights of the space include a custom floating walnut butcher block bench, a bar area with back lighting and frosted cabinet doors, a cool gas industrial fireplace with stacked stone, two wine and beverage refrigerators and a beautiful custom-built wood and metal stair case.
Dave Mason, isphotographic
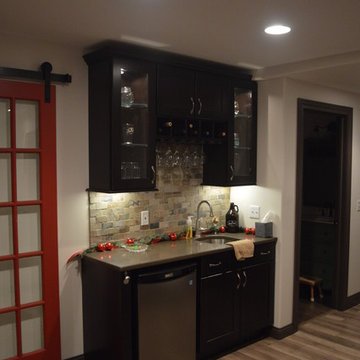
Идея дизайна: подземный подвал среднего размера в классическом стиле с белыми стенами, паркетным полом среднего тона и коричневым полом без камина

This 4,500 sq ft basement in Long Island is high on luxe, style, and fun. It has a full gym, golf simulator, arcade room, home theater, bar, full bath, storage, and an entry mud area. The palette is tight with a wood tile pattern to define areas and keep the space integrated. We used an open floor plan but still kept each space defined. The golf simulator ceiling is deep blue to simulate the night sky. It works with the room/doors that are integrated into the paneling — on shiplap and blue. We also added lights on the shuffleboard and integrated inset gym mirrors into the shiplap. We integrated ductwork and HVAC into the columns and ceiling, a brass foot rail at the bar, and pop-up chargers and a USB in the theater and the bar. The center arm of the theater seats can be raised for cuddling. LED lights have been added to the stone at the threshold of the arcade, and the games in the arcade are turned on with a light switch.
---
Project designed by Long Island interior design studio Annette Jaffe Interiors. They serve Long Island including the Hamptons, as well as NYC, the tri-state area, and Boca Raton, FL.
For more about Annette Jaffe Interiors, click here:
https://annettejaffeinteriors.com/
To learn more about this project, click here:
https://annettejaffeinteriors.com/basement-entertainment-renovation-long-island/
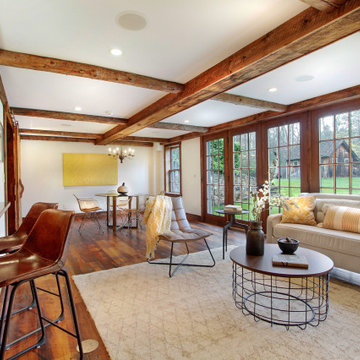
This magnificent barn home staged by BA Staging & Interiors features over 10,000 square feet of living space, 6 bedrooms, 6 bathrooms and is situated on 17.5 beautiful acres. Contemporary furniture with a rustic flare was used to create a luxurious and updated feeling while showcasing the antique barn architecture.

Пример оригинального дизайна: подвал в современном стиле с игровой комнатой, паркетным полом среднего тона и коричневым полом
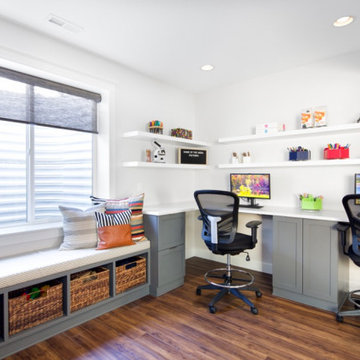
One of the highlights of this space is the private workroom right off the main living area. A work and study room, sectioned off with gorgeous maple, sliding barn doors, is the perfect space for a group project or a quiet study hall. This space includes four built-in desks for four students, with ample room for larger projects.
Photo by Mark Quentin / StudioQphoto.com
Подвал с паркетным полом среднего тона и полом из травертина – фото дизайна интерьера
1