Подвал с оранжевым полом и розовым полом – фото дизайна интерьера
Сортировать:
Бюджет
Сортировать:Популярное за сегодня
101 - 114 из 114 фото
1 из 3
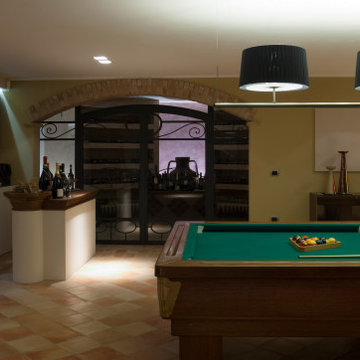
Interior design per una villa privata con tavernetta in stile rustico-contemporaneo. Linee semplici e pulite incontrano materiali ed elementi strutturali rustici. I colori neutri e caldi rendono l'ambiente sofisticato e accogliente.
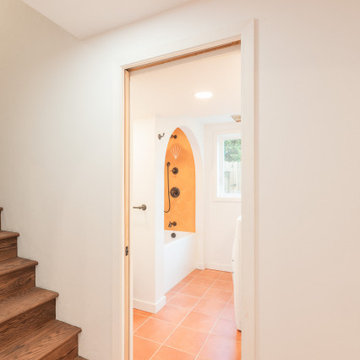
From an unfinished and frankly, unusable daylight basement, to a fully finished living space! With a Southwest-style interior, warm colors and patterns make the space pop. Custom arches were added and give the space character.
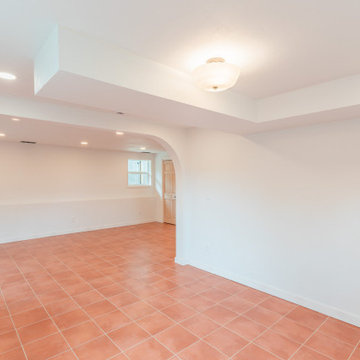
From an unfinished and frankly, unusable daylight basement, to a fully finished living space! With a Southwest-style interior, warm colors and patterns make the space pop. Custom arches were added and give the space character.
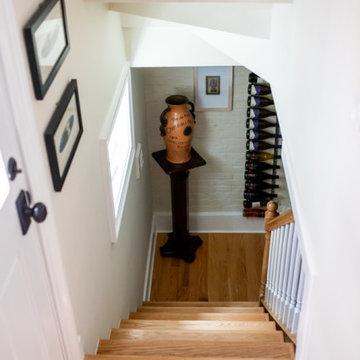
Свежая идея для дизайна: большой подвал в стиле кантри с наружными окнами, домашним баром, бежевыми стенами, светлым паркетным полом и оранжевым полом - отличное фото интерьера
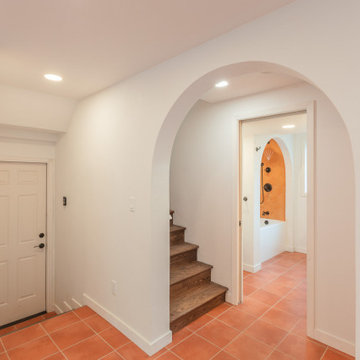
From an unfinished and frankly, unusable daylight basement, to a fully finished living space! With a Southwest-style interior, warm colors and patterns make the space pop. Custom arches were added and give the space character.
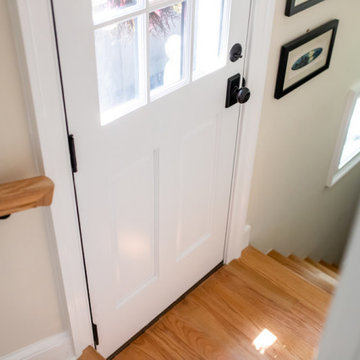
Источник вдохновения для домашнего уюта: большой подвал в стиле кантри с наружными окнами, домашним баром, бежевыми стенами, светлым паркетным полом и оранжевым полом
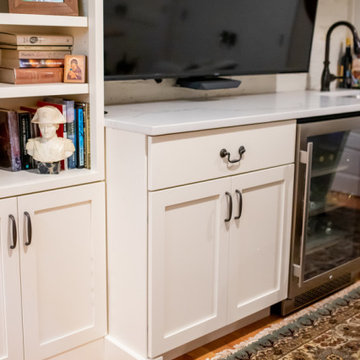
Свежая идея для дизайна: большой подвал в стиле кантри с наружными окнами, домашним баром, бежевыми стенами, светлым паркетным полом и оранжевым полом - отличное фото интерьера
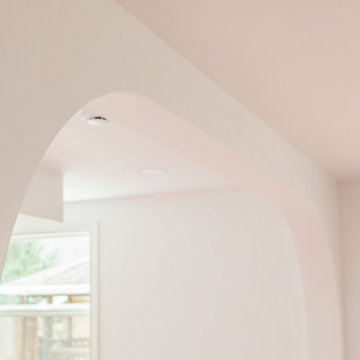
From an unfinished and frankly, unusable daylight basement, to a fully finished living space! With a Southwest-style interior, warm colors and patterns make the space pop. Custom arches were added and give the space character.
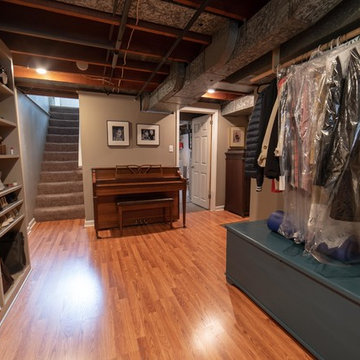
Источник вдохновения для домашнего уюта: подвал среднего размера с выходом наружу, серыми стенами, паркетным полом среднего тона и оранжевым полом без камина
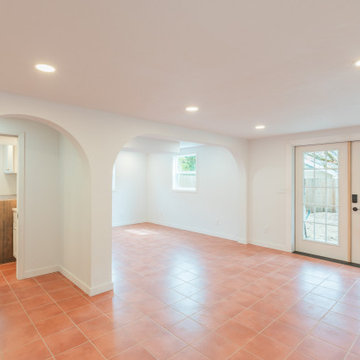
From an unfinished and frankly, unusable daylight basement, to a fully finished living space! With a Southwest-style interior, warm colors and patterns make the space pop. Custom arches were added and give the space character.
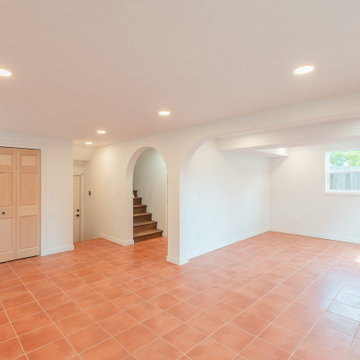
From an unfinished and frankly, unusable daylight basement, to a fully finished living space! With a Southwest-style interior, warm colors and patterns make the space pop. Custom arches were added and give the space character.
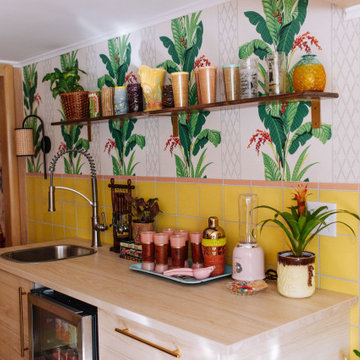
Пример оригинального дизайна: большой подвал в морском стиле с выходом наружу, домашним баром, желтыми стенами, полом из керамической плитки, розовым полом, балками на потолке и обоями на стенах
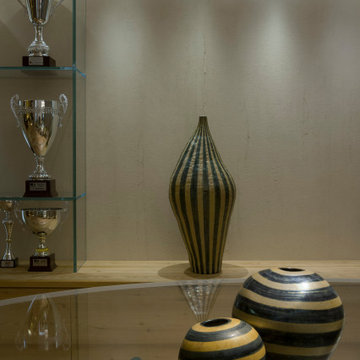
Interior design per una villa privata con tavernetta in stile rustico-contemporaneo. Linee semplici e pulite incontrano materiali ed elementi strutturali rustici. I colori neutri e caldi rendono l'ambiente sofisticato e accogliente.
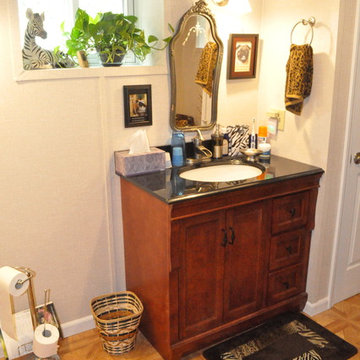
"All you have to do is go downstairs, and your in another world," says homeowner Carol Ann Miller. This Kirkwood, Missouri basement suffered from cracks in the walls and would leak whenever it rained. Woods Basement Systems repaired the cracks, installed a waterproofing system with sump pumps, and transformed it into a dry, bright, energy-efficient living space. The remodel includes a safari-themed entertainment room complete with zebra-striped wet bar and walk-in closet, a full leopard-print bathroom, and a small café kitchen. Woods Basement Systems used Total Basement Finishing flooring and insulated wall systems, installed a drop ceiling, and replaced old, single-pane windows with new, energy-efficient basement windows. The result is a bright and beautiful basement that is dry, comfortable, and enjoyable.
Подвал с оранжевым полом и розовым полом – фото дизайна интерьера
6