Подвал с оранжевым полом и красным полом – фото дизайна интерьера
Сортировать:
Бюджет
Сортировать:Популярное за сегодня
61 - 80 из 277 фото
1 из 3
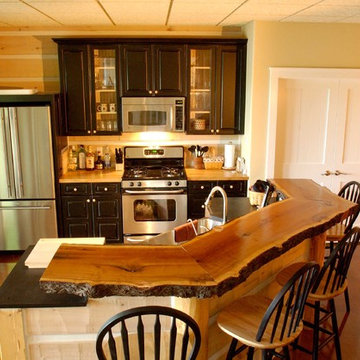
A combination of materials used from rustic logs to painted cabinetry to the stained concrete floor to create a cottage look. Bar front is Hand hewn log siding with chinking. The bar top is a log milled from a cherry tree that was originally grown on this lot.
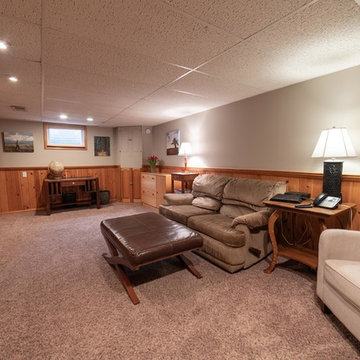
На фото: подвал среднего размера с серыми стенами, паркетным полом среднего тона, стандартным камином, фасадом камина из дерева и оранжевым полом с
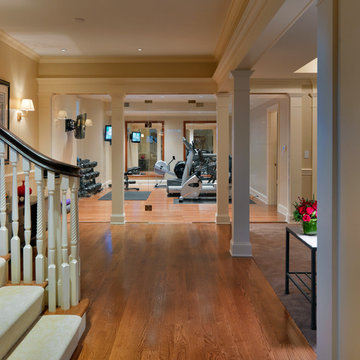
Photography by Richard Mandelkorn
Стильный дизайн: подвал в классическом стиле с оранжевым полом - последний тренд
Стильный дизайн: подвал в классическом стиле с оранжевым полом - последний тренд
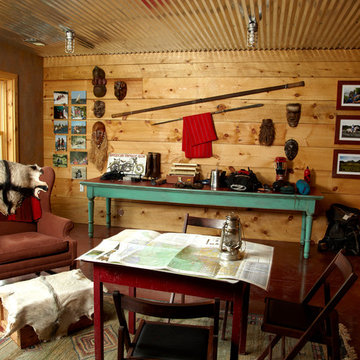
This green custom home is a sophisticated blend of rustic and refinement. Everything about it was purposefully planned for a couple committed to living close to the earth and following a lifestyle of comfort in simplicity. Affectionately named "The Idea Farm," for its innovation in green and sustainable building practices, this home was the second new home in Minnesota to receive a Gold Rating by MN GreenStar.
Todd Buchanan Photography
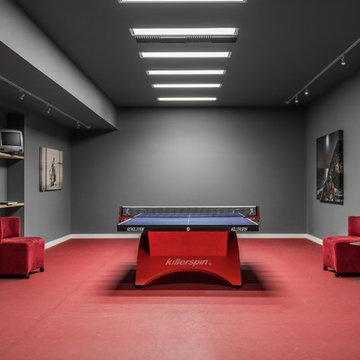
Basement at North Bay - Architecture/Interiors: HAUS | Architecture For Modern Lifestyles - Construction Management: WERK | Building Modern - Photography: The Home Aesthetic
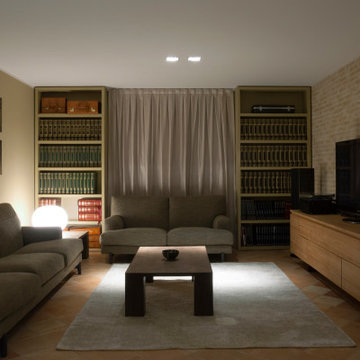
Interior design per una villa privata con tavernetta in stile rustico-contemporaneo. Linee semplici e pulite incontrano materiali ed elementi strutturali rustici. I colori neutri e caldi rendono l'ambiente sofisticato e accogliente.
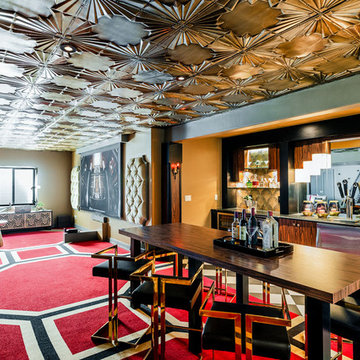
Custom wall to wall carpet inspired by American Horror Story: Hotel
Interior Design: Mandil Inc.
Photo: Aaron Colussi
На фото: подвал с ковровым покрытием и красным полом с
На фото: подвал с ковровым покрытием и красным полом с
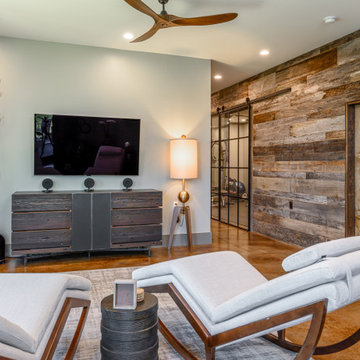
Пример оригинального дизайна: подвал среднего размера в стиле модернизм с выходом наружу, серыми стенами, бетонным полом и оранжевым полом без камина
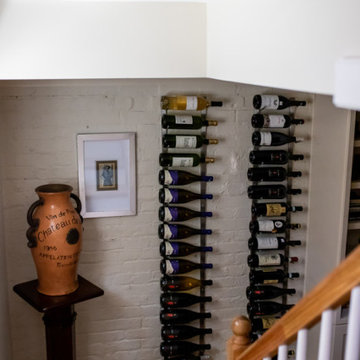
Пример оригинального дизайна: большой подвал в стиле кантри с наружными окнами, домашним баром, бежевыми стенами, светлым паркетным полом и оранжевым полом
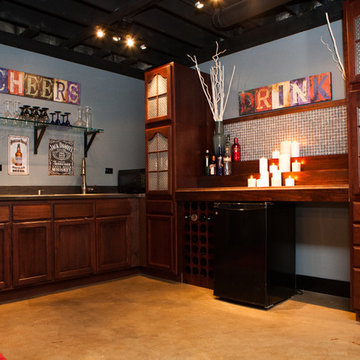
www.316photos.com
Свежая идея для дизайна: подземный подвал среднего размера в стиле неоклассика (современная классика) с серыми стенами, бетонным полом и оранжевым полом - отличное фото интерьера
Свежая идея для дизайна: подземный подвал среднего размера в стиле неоклассика (современная классика) с серыми стенами, бетонным полом и оранжевым полом - отличное фото интерьера
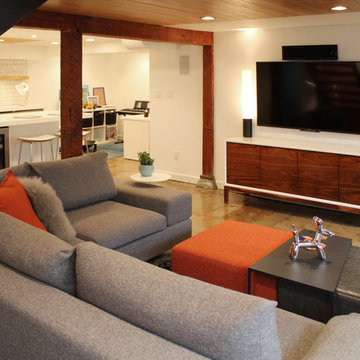
Источник вдохновения для домашнего уюта: большой подвал в стиле модернизм с выходом наружу, белыми стенами, бетонным полом и оранжевым полом без камина
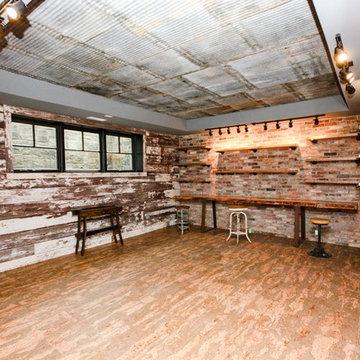
The bar area makes use of reclaimed wood as an accent wall.
Photos By: Thomas Graham
Свежая идея для дизайна: большой подвал в стиле кантри с наружными окнами, бежевыми стенами, деревянным полом и красным полом без камина - отличное фото интерьера
Свежая идея для дизайна: большой подвал в стиле кантри с наружными окнами, бежевыми стенами, деревянным полом и красным полом без камина - отличное фото интерьера
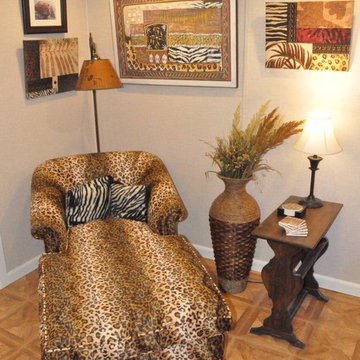
"All you have to do is go downstairs, and your in another world," says homeowner Carol Ann Miller. This Kirkwood, Missouri basement suffered from cracks in the walls and would leak whenever it rained. Woods Basement Systems repaired the cracks, installed a waterproofing system with sump pumps, and transformed it into a dry, bright, energy-efficient living space. The remodel includes a safari-themed entertainment room complete with zebra-striped wet bar and walk-in closet, a full leopard-print bathroom, and a small café kitchen. Woods Basement Systems used Total Basement Finishing flooring and insulated wall systems, installed a drop ceiling, and replaced old, single-pane windows with new, energy-efficient basement windows. The result is a bright and beautiful basement that is dry, comfortable, and enjoyable.
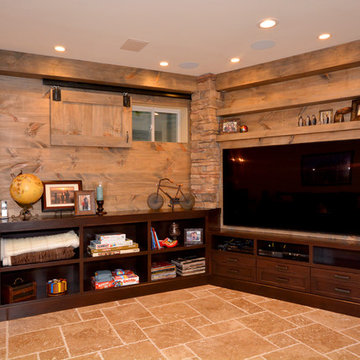
Rustic basement remodel. Rustic wood beams, natural stone, and barn doors were used to create a country feel in this basement remodel. Equipped with pool table, ping pong game area and lounge area. Dark wood cabinetry media console. Barn door style window cover to keep out unwanted sunlight.
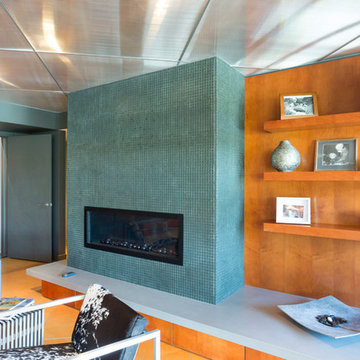
Duality Photographic
Свежая идея для дизайна: подвал среднего размера в современном стиле с наружными окнами, коричневыми стенами, бетонным полом, горизонтальным камином, фасадом камина из плитки и оранжевым полом - отличное фото интерьера
Свежая идея для дизайна: подвал среднего размера в современном стиле с наружными окнами, коричневыми стенами, бетонным полом, горизонтальным камином, фасадом камина из плитки и оранжевым полом - отличное фото интерьера
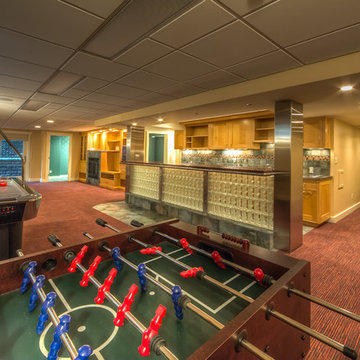
Everet Regal
www.eregalstudio.com/
Пример оригинального дизайна: большой подвал в стиле кантри с выходом наружу, бежевыми стенами, ковровым покрытием, стандартным камином и красным полом
Пример оригинального дизайна: большой подвал в стиле кантри с выходом наружу, бежевыми стенами, ковровым покрытием, стандартным камином и красным полом
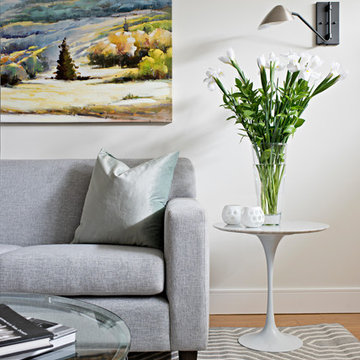
Keeping low ceiling spaces light, brightens the overall feel and visually increases the size of a space. Mixing light grays and whites is a great way to establish a neutral backdrop for any space, which can then be layered with more colourful accessories like artwork, pillows and flowers to add warmth.
Photographer: Mike Chajecki
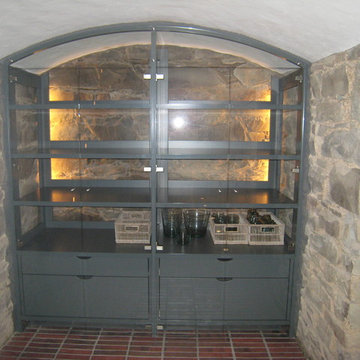
Пример оригинального дизайна: подземный подвал среднего размера в стиле кантри с бежевыми стенами, кирпичным полом и красным полом без камина
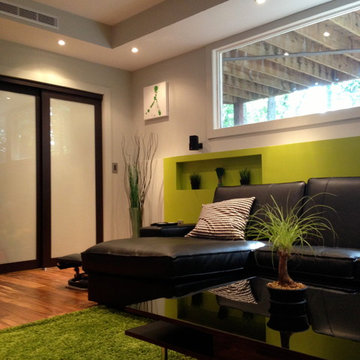
Свежая идея для дизайна: подвал в современном стиле с зелеными стенами, паркетным полом среднего тона, горизонтальным камином и оранжевым полом - отличное фото интерьера
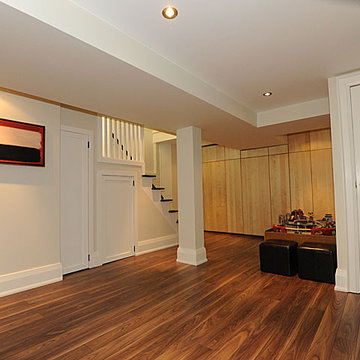
Photo Credit: Joan Pottersmith and Benita Moore, Royal LePage Real Estate
Стильный дизайн: подвал в современном стиле с оранжевым полом - последний тренд
Стильный дизайн: подвал в современном стиле с оранжевым полом - последний тренд
Подвал с оранжевым полом и красным полом – фото дизайна интерьера
4